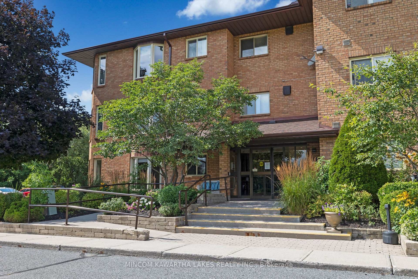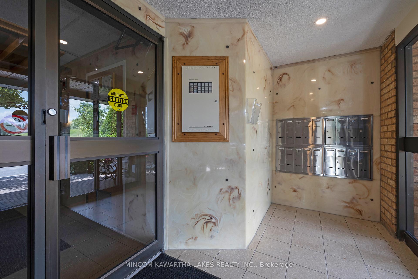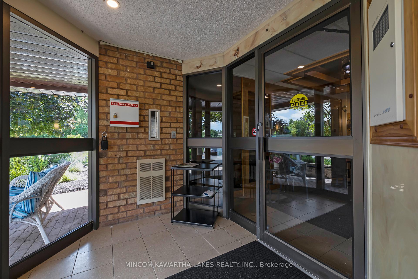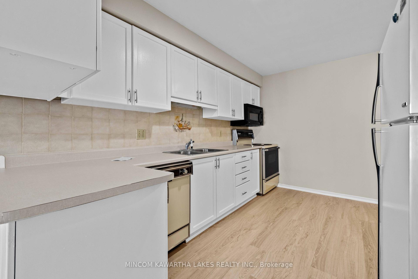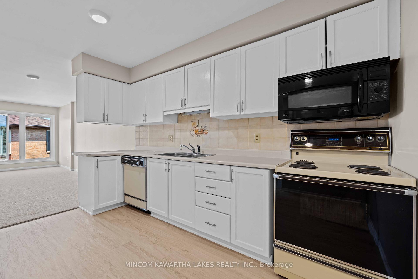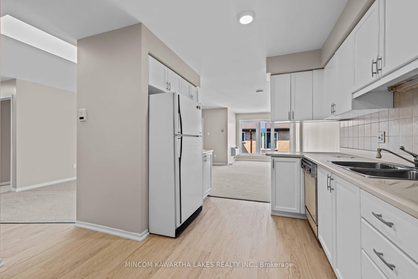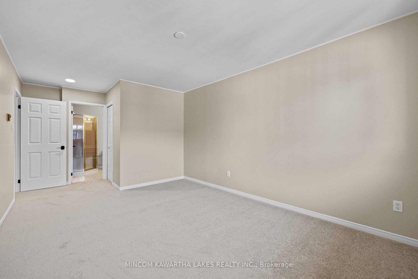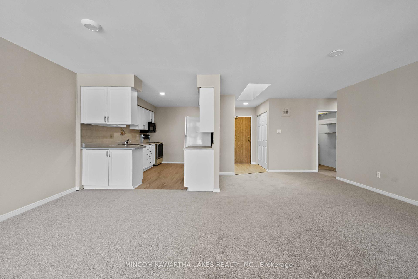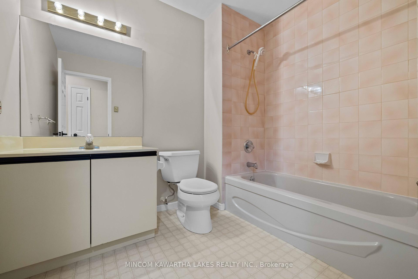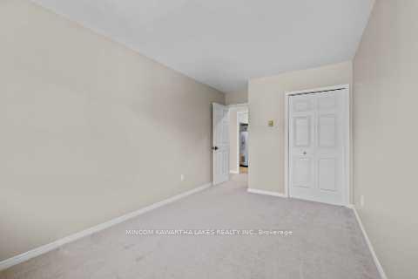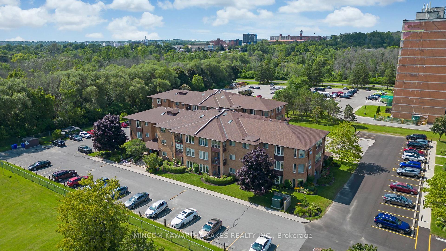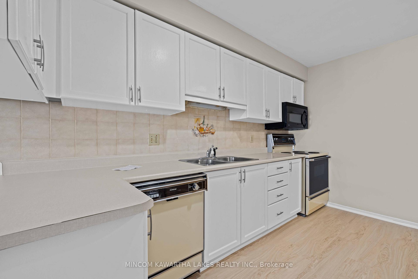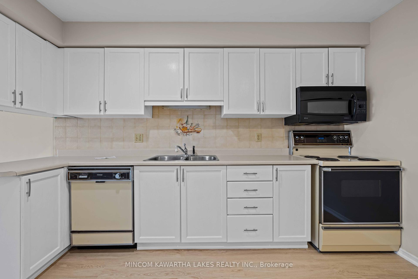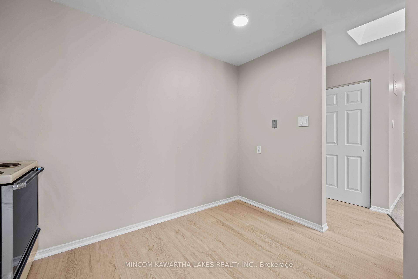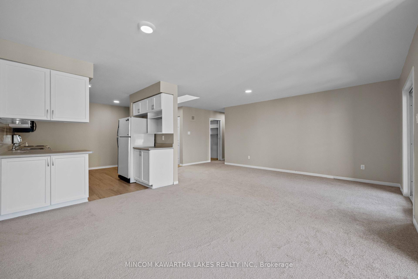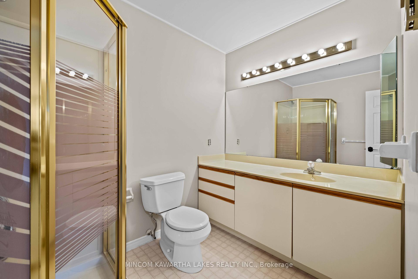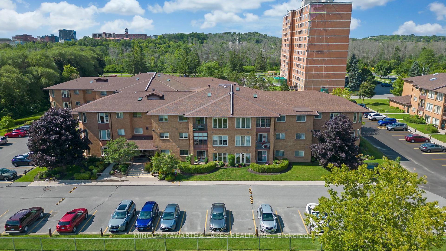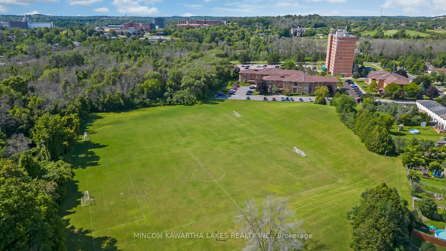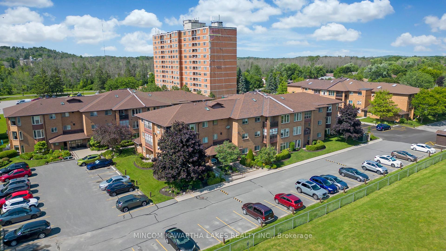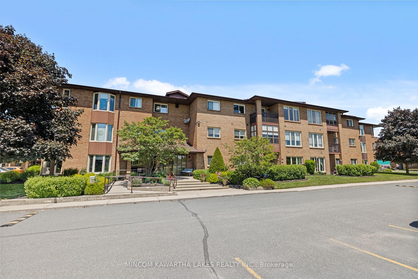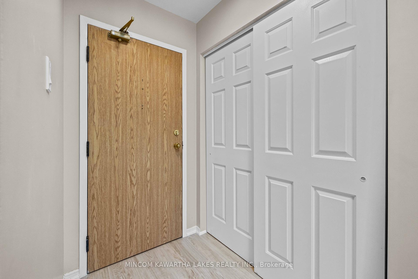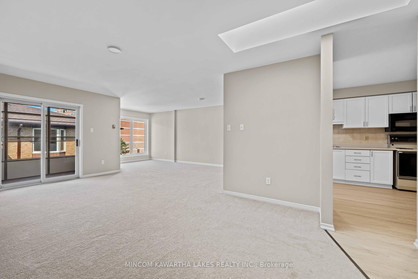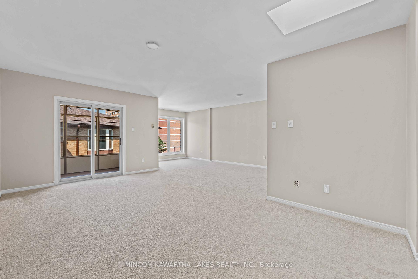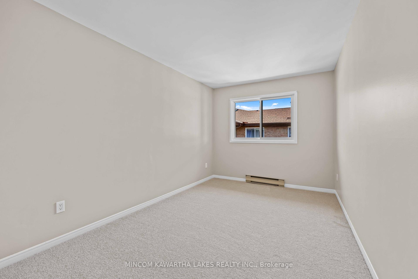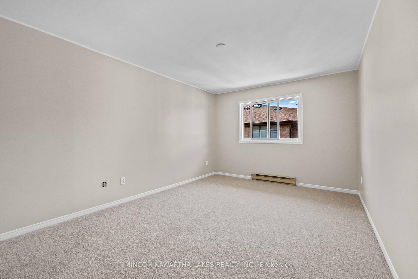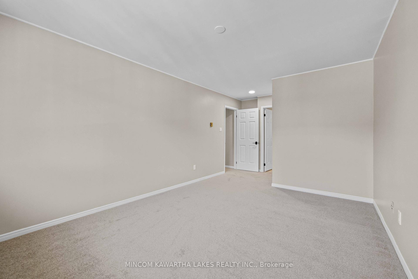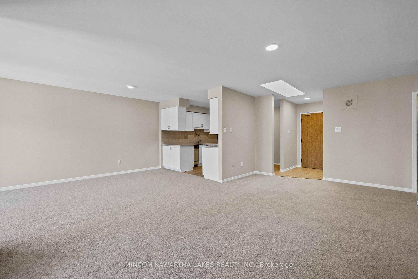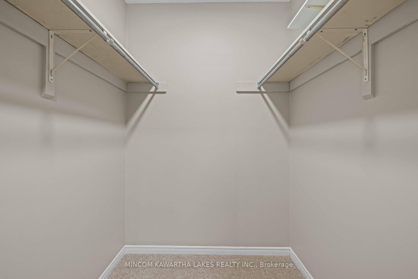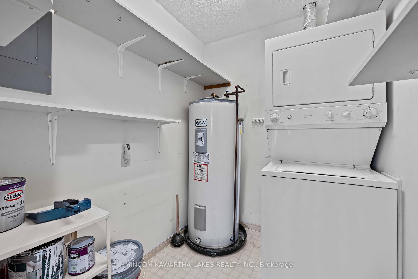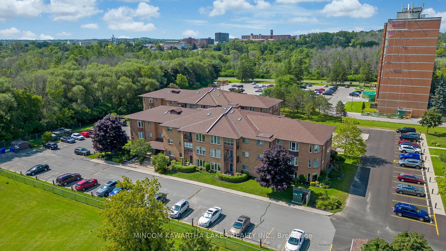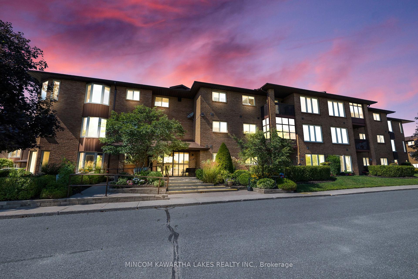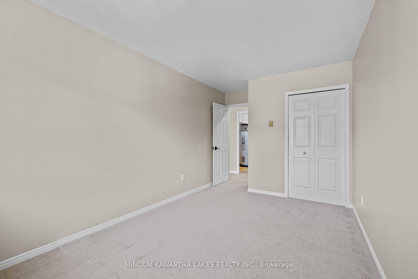$419,900
Available - For Sale
Listing ID: X9304725
2181 Walker Ave , Unit 302, Peterborough, K9L 1T6, Ontario
| Condo Located in Desirable Community! Welcome to 302-2181 Walker Ave Peterborough. This 2 bedroom, 2 bathroom condo boasts almost 1200 sq ft of living space. Condo has been freshly updated with new broadloom throughout bedrooms, hallway and living room, new luxury vinyl plank flooring in kitchen and foyer, popcorn ceilings removed and condo has been freshly painted throughout. The eat-in kitchen features ample cupboard and counter space, a built-in dishwasher, an over-the-range microwave, and tile backsplash. Enjoy your morning coffee on the enclosed private balcony accessible via a sliding door, offering a peaceful outdoor retreat. The convenience of ensuite laundry adds to the appeal of this condo. Located in a secure building, this condo is perfect for those seeking a blend of style, comfort, and peace of mind. Close to Beavermeade Park, Historical Peterborough Liftlocks, Public Transit, Easy access to Highway 115/35, and all city amenities. Immediate possession available. Schedule your private viewing today! |
| Price | $419,900 |
| Taxes: | $2923.00 |
| Maintenance Fee: | 396.00 |
| Address: | 2181 Walker Ave , Unit 302, Peterborough, K9L 1T6, Ontario |
| Province/State: | Ontario |
| Condo Corporation No | PCC |
| Level | 3 |
| Unit No | 2 |
| Directions/Cross Streets: | Ashburnham Dr to Maria St to Walker Ave |
| Rooms: | 8 |
| Bedrooms: | 2 |
| Bedrooms +: | |
| Kitchens: | 1 |
| Family Room: | N |
| Basement: | None |
| Property Type: | Condo Apt |
| Style: | Apartment |
| Exterior: | Brick |
| Garage Type: | None |
| Garage(/Parking)Space: | 0.00 |
| Drive Parking Spaces: | 1 |
| Park #1 | |
| Parking Type: | Exclusive |
| Exposure: | N |
| Balcony: | Encl |
| Locker: | None |
| Pet Permited: | Restrict |
| Approximatly Square Footage: | 1000-1199 |
| Property Features: | Beach, Campground, Golf, Park, Public Transit, Rec Centre |
| Maintenance: | 396.00 |
| Water Included: | Y |
| Parking Included: | Y |
| Building Insurance Included: | Y |
| Fireplace/Stove: | N |
| Heat Source: | Electric |
| Heat Type: | Baseboard |
| Central Air Conditioning: | Wall Unit |
| Ensuite Laundry: | Y |
$
%
Years
This calculator is for demonstration purposes only. Always consult a professional
financial advisor before making personal financial decisions.
| Although the information displayed is believed to be accurate, no warranties or representations are made of any kind. |
| MINCOM KAWARTHA LAKES REALTY INC. |
|
|
.jpg?src=Custom)
Dir:
416-548-7854
Bus:
416-548-7854
Fax:
416-981-7184
| Book Showing | Email a Friend |
Jump To:
At a Glance:
| Type: | Condo - Condo Apt |
| Area: | Peterborough |
| Municipality: | Peterborough |
| Neighbourhood: | Ashburnham |
| Style: | Apartment |
| Tax: | $2,923 |
| Maintenance Fee: | $396 |
| Beds: | 2 |
| Baths: | 2 |
| Fireplace: | N |
Locatin Map:
Payment Calculator:
- Color Examples
- Green
- Black and Gold
- Dark Navy Blue And Gold
- Cyan
- Black
- Purple
- Gray
- Blue and Black
- Orange and Black
- Red
- Magenta
- Gold
- Device Examples

