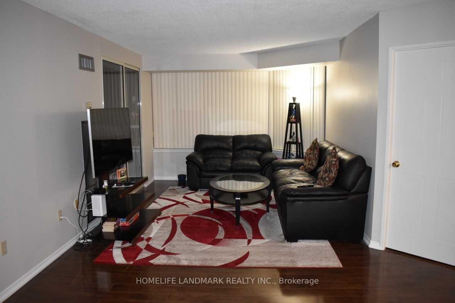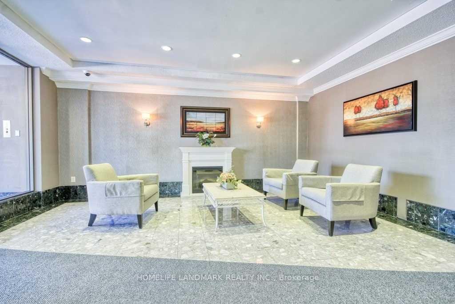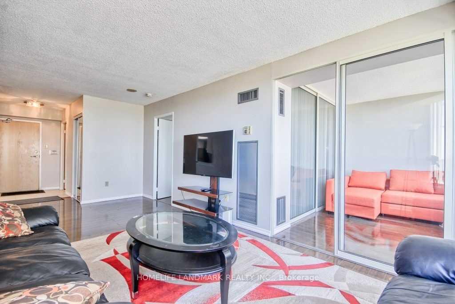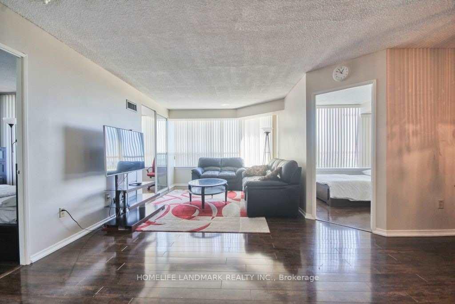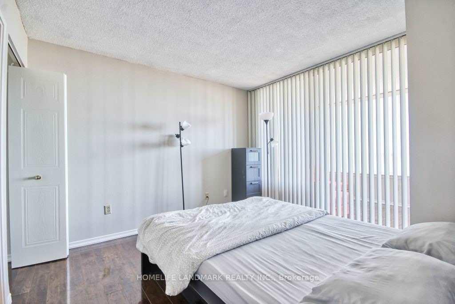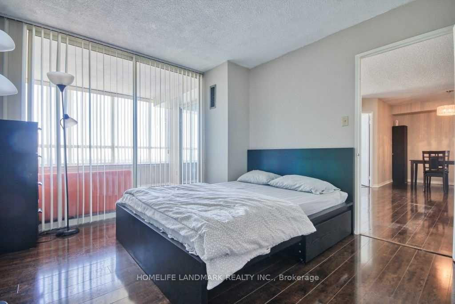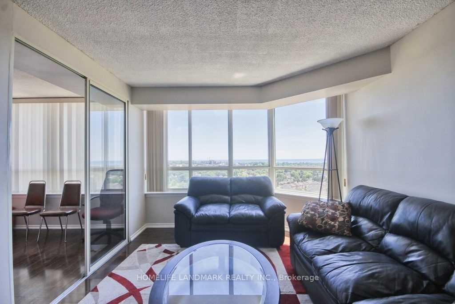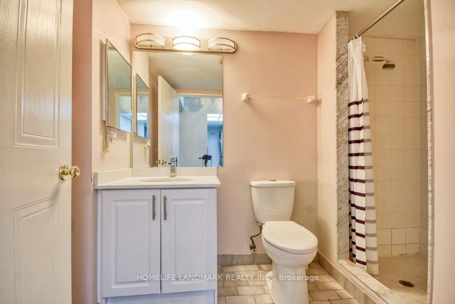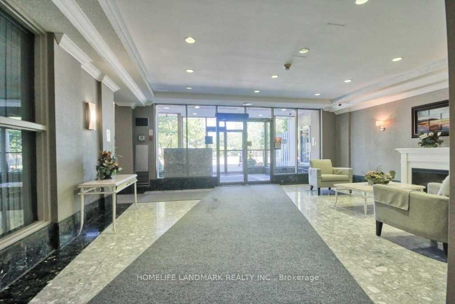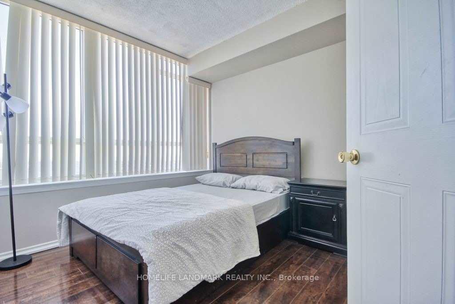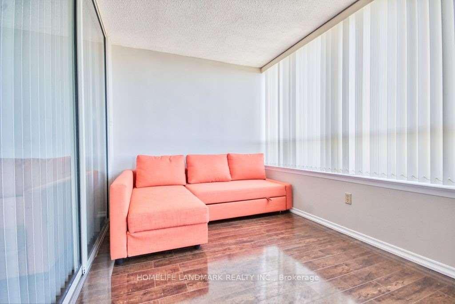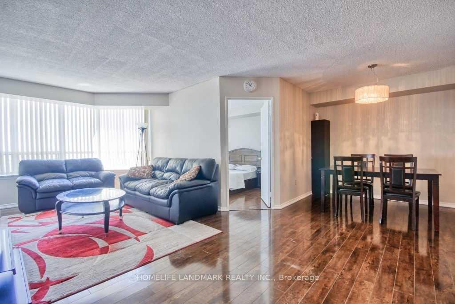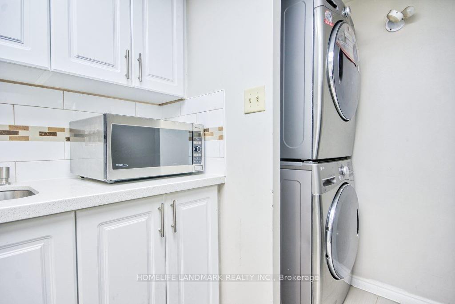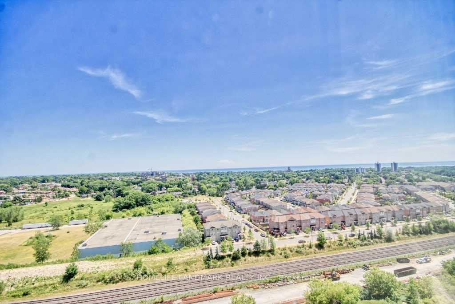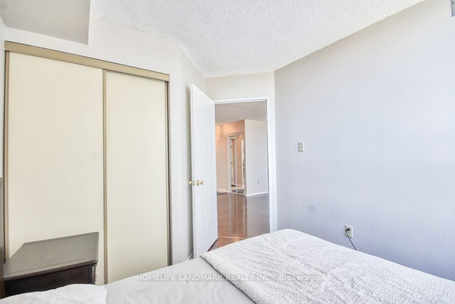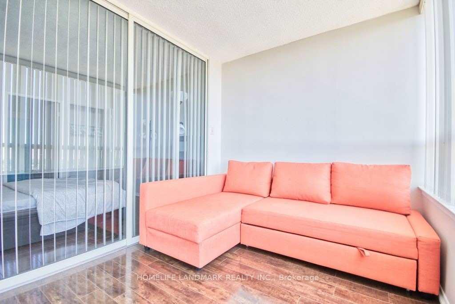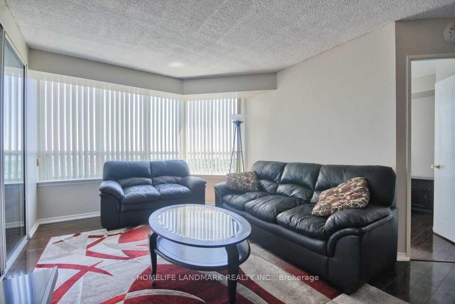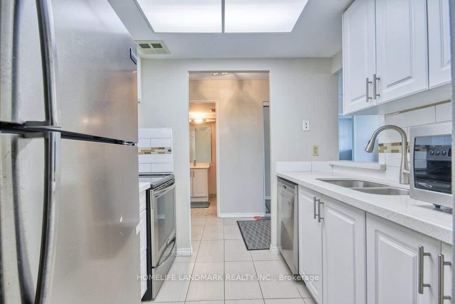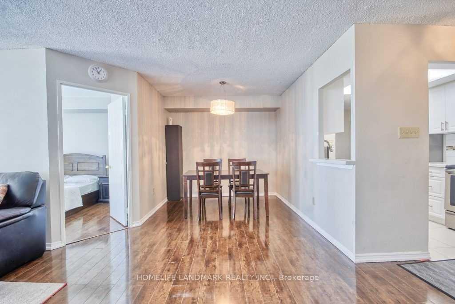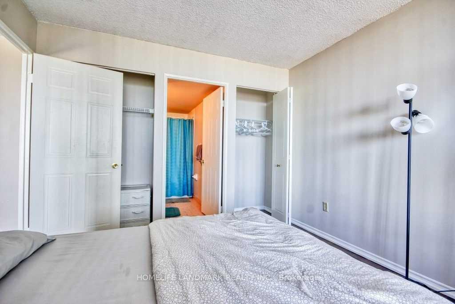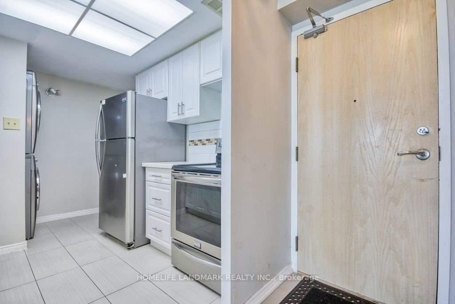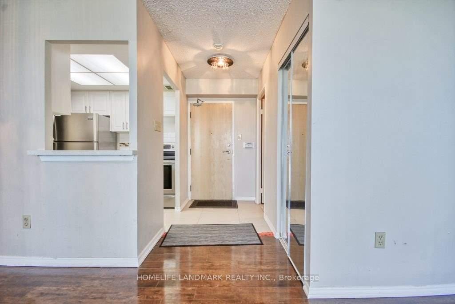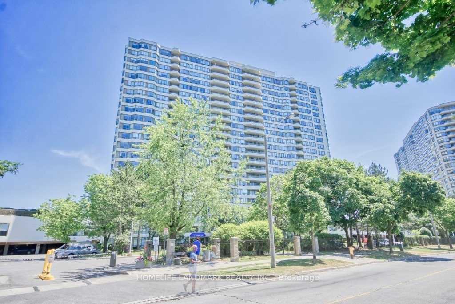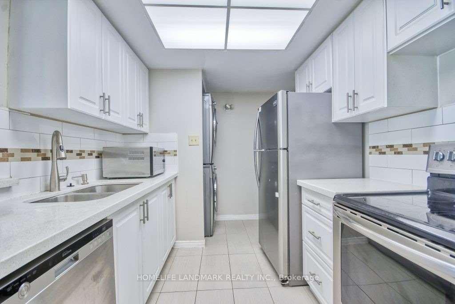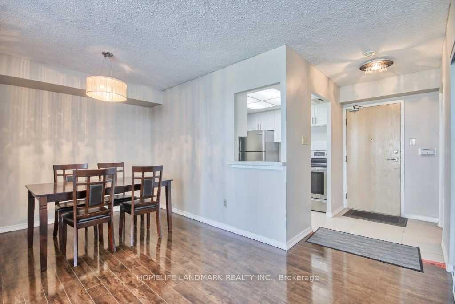$2,900
Available - For Rent
Listing ID: E10428148
3 Greystone Walk Dr , Unit 2126, Toronto, M1K 5J4, Ontario
| Gorgeous, Large & Bright, 2+1 Bedroom Condo, Upgraded Kitchen With Quartz Counters And 2 Full Bathrooms. Large Den/Office/Solarium. Great Views! Security Gate Entry. Building Has Excellent Amenities. Great Landlords Looking For A+ Tenants. Fridge, Stove, Built-In Dishwasher, Ensuite Washer/Dryer, Window Blinds. Comes With One Parking Space. Steps To Go Train And Bus, Grocery And Shopping. Easy Commute To DowntownAll Utilities Included. Tennis Crt, Squash, Billiards, Indoor & Outdoor Pools, Jacuzzi, Sauna, Exercise Rm. Party & Movie Rm. Garden Rooftop, 24/7 Gated Security. Steps To Go Train And Bus, Grocery And Shopping. Easy Commute To Downtown. |
| Extras: All Utilities Included. Tennis Crt, Squash, Billiards, Indoor & Outdoor Pools, Jacuzzi, Sauna, Exercise Rm. Party & Movie Rm. Garden Rooftop, 24/7 Gated Security. Steps To Go Train And Bus, Grocery And Shopping. Easy Commute To Downtown. |
| Price | $2,900 |
| Address: | 3 Greystone Walk Dr , Unit 2126, Toronto, M1K 5J4, Ontario |
| Province/State: | Ontario |
| Condo Corporation No | MTCC |
| Level | 21 |
| Unit No | 2126 |
| Directions/Cross Streets: | Danforth & Midland |
| Rooms: | 6 |
| Bedrooms: | 2 |
| Bedrooms +: | 1 |
| Kitchens: | 1 |
| Family Room: | N |
| Basement: | None |
| Furnished: | N |
| Approximatly Age: | 16-30 |
| Property Type: | Condo Apt |
| Style: | Apartment |
| Exterior: | Brick, Concrete |
| Garage Type: | Underground |
| Garage(/Parking)Space: | 1.00 |
| Drive Parking Spaces: | 1 |
| Park #1 | |
| Parking Type: | Owned |
| Exposure: | Se |
| Balcony: | Encl |
| Locker: | Owned |
| Pet Permited: | N |
| Retirement Home: | N |
| Approximatly Age: | 16-30 |
| Approximatly Square Footage: | 900-999 |
| Property Features: | Fenced Yard, Lake/Pond, Park, Public Transit, Rec Centre, School |
| Hydro Included: | Y |
| Water Included: | Y |
| Common Elements Included: | Y |
| Heat Included: | Y |
| Parking Included: | Y |
| Building Insurance Included: | Y |
| Fireplace/Stove: | N |
| Heat Source: | Other |
| Heat Type: | Forced Air |
| Central Air Conditioning: | Central Air |
| Laundry Level: | Main |
| Ensuite Laundry: | Y |
| Elevator Lift: | Y |
| Although the information displayed is believed to be accurate, no warranties or representations are made of any kind. |
| HOMELIFE LANDMARK REALTY INC. |
|
|
.jpg?src=Custom)
Dir:
416-548-7854
Bus:
416-548-7854
Fax:
416-981-7184
| Book Showing | Email a Friend |
Jump To:
At a Glance:
| Type: | Condo - Condo Apt |
| Area: | Toronto |
| Municipality: | Toronto |
| Neighbourhood: | Kennedy Park |
| Style: | Apartment |
| Approximate Age: | 16-30 |
| Beds: | 2+1 |
| Baths: | 2 |
| Garage: | 1 |
| Fireplace: | N |
Locatin Map:
- Color Examples
- Green
- Black and Gold
- Dark Navy Blue And Gold
- Cyan
- Black
- Purple
- Gray
- Blue and Black
- Orange and Black
- Red
- Magenta
- Gold
- Device Examples

