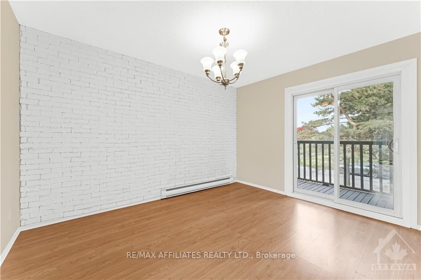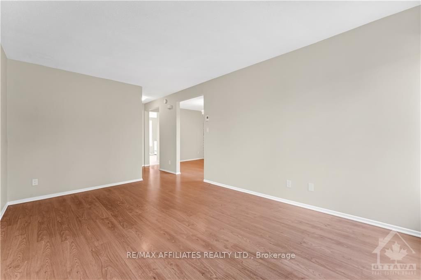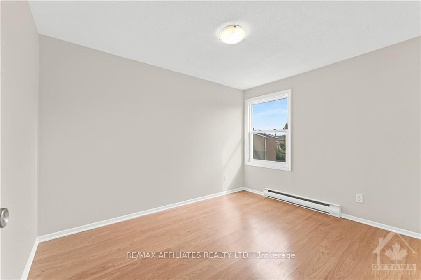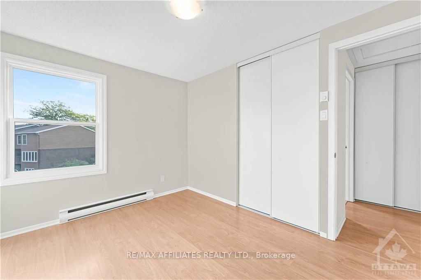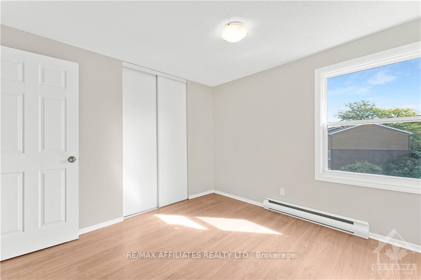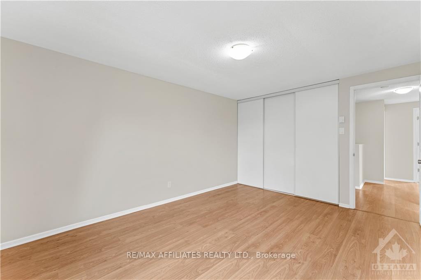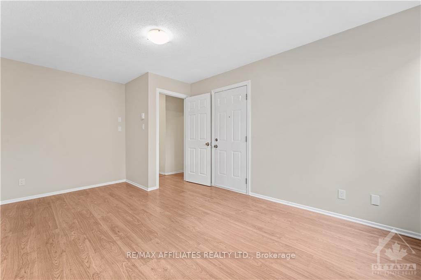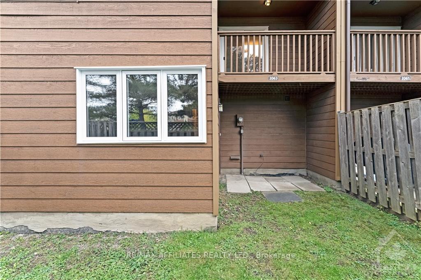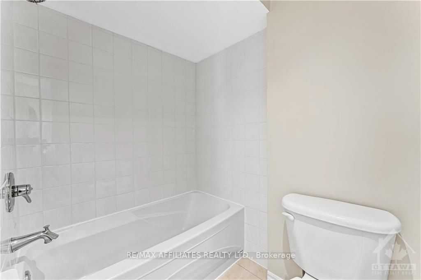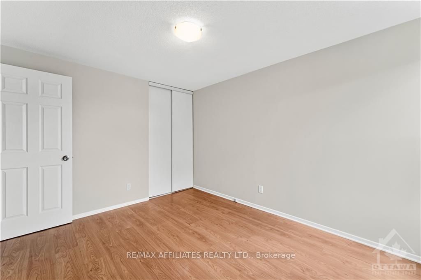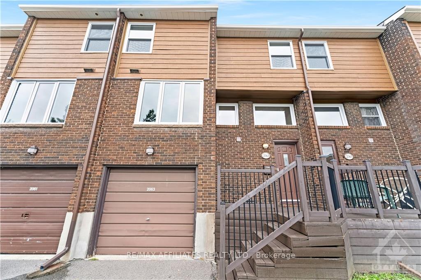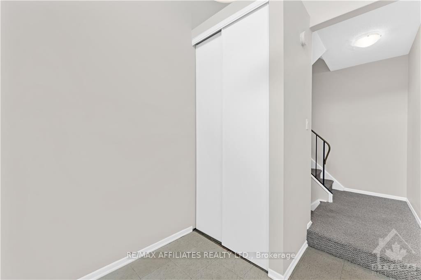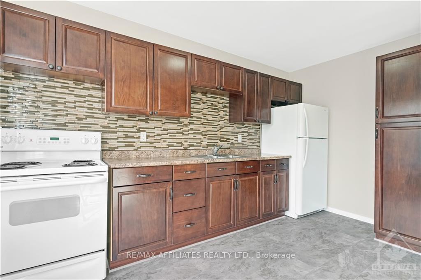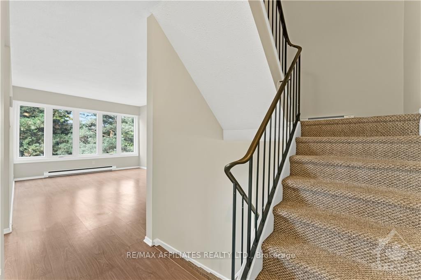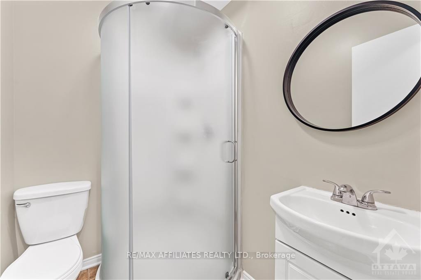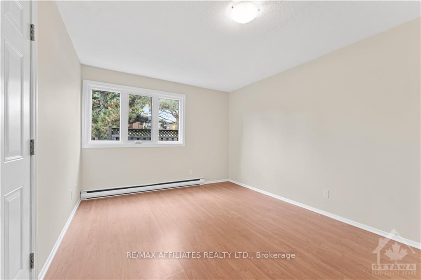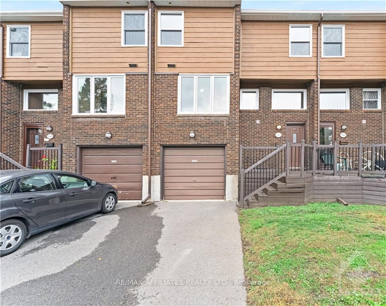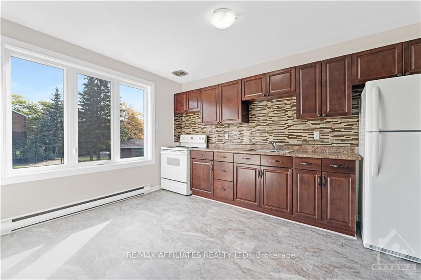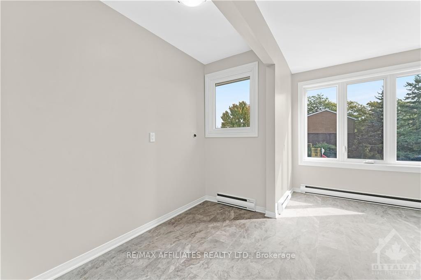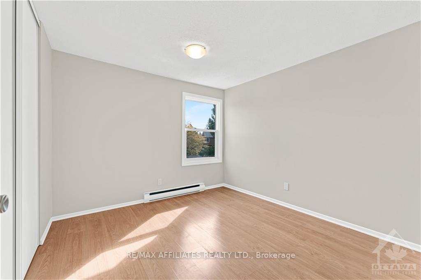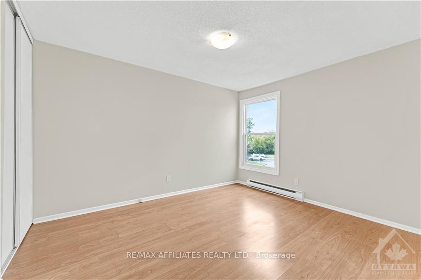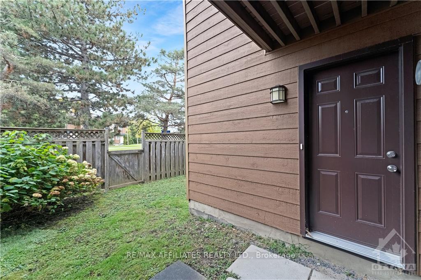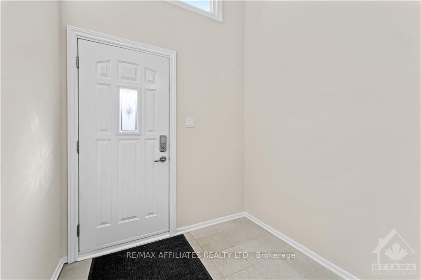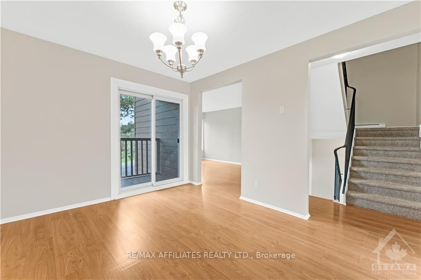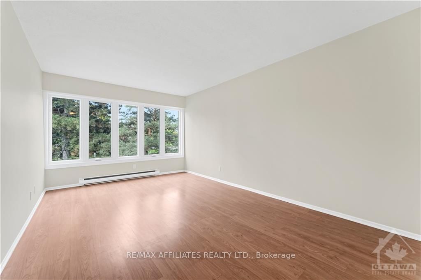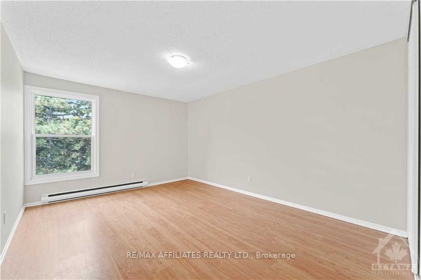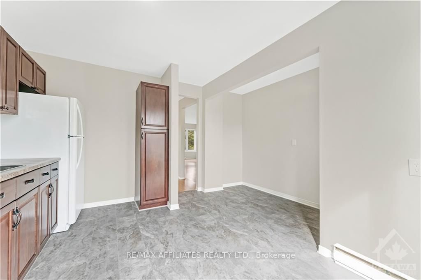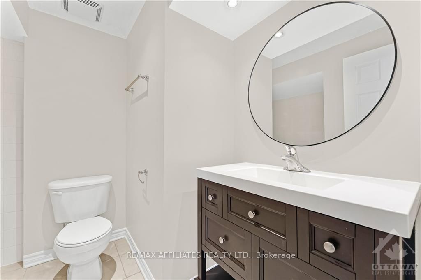$470,000
Available - For Sale
Listing ID: X9768607
2063 ENA Lane , Cyrville - Carson Grove - Pineview, K1B 4P3, Ontario
| Welcome to this spacious 5-BED 2-bath Condo Townhome nestled in a private community, with NO REAR NEIGHBOURS, facing a park and close to all your essentials. With four versatile levels, this home is perfect for modern living starting at the main level where you'll find a flexible space that can serve as a bedrm or recreational area, a full bath and access to the fenced backyard. Head up to the living/dining area, complete with a covered balcony perfect for enjoying fresh air and relaxation. The Kitchen is filled with natural light and comes equipped with lots of counter and storage space. The 3rd level brings you 4 generous bedrms and a full bath. Need extra room? The lower level offers ample storage to meet all of your needs. The nearby amenities include shopping, restaurants, schools, Golf and Blair transit is just around the corner, making the commute around the city a breeze. Potential for a great investment opportunity to rent out the 4 bedrooms to students. Don't miss out!, Flooring: Tile, Flooring: Carpet W/W & Mixed, Flooring: Laminate |
| Price | $470,000 |
| Taxes: | $2596.00 |
| Maintenance Fee: | 525.19 |
| Address: | 2063 ENA Lane , Cyrville - Carson Grove - Pineview, K1B 4P3, Ontario |
| Province/State: | Ontario |
| Directions/Cross Streets: | Turn right onto Blair Rd, turn right onto Meadowbrook Rd, left onto Ridgebrook Dr, left onto Eric Cr |
| Rooms: | 12 |
| Rooms +: | 0 |
| Bedrooms: | 5 |
| Bedrooms +: | 0 |
| Kitchens: | 1 |
| Kitchens +: | 0 |
| Family Room: | N |
| Basement: | Full, Unfinished |
| Property Type: | Condo Townhouse |
| Style: | 3-Storey |
| Exterior: | Brick, Other |
| Garage Type: | Attached |
| Garage(/Parking)Space: | 1.00 |
| Pet Permited: | Y |
| Property Features: | Fenced Yard, Park, Public Transit, School Bus Route |
| Maintenance: | 525.19 |
| Building Insurance Included: | Y |
| Heat Source: | Electric |
| Heat Type: | Baseboard |
| Central Air Conditioning: | None |
| Ensuite Laundry: | Y |
$
%
Years
This calculator is for demonstration purposes only. Always consult a professional
financial advisor before making personal financial decisions.
| Although the information displayed is believed to be accurate, no warranties or representations are made of any kind. |
| RE/MAX AFFILIATES REALTY LTD. |
|
|
.jpg?src=Custom)
Dir:
416-548-7854
Bus:
416-548-7854
Fax:
416-981-7184
| Book Showing | Email a Friend |
Jump To:
At a Glance:
| Type: | Condo - Condo Townhouse |
| Area: | Ottawa |
| Municipality: | Cyrville - Carson Grove - Pineview |
| Neighbourhood: | 2204 - Pineview |
| Style: | 3-Storey |
| Tax: | $2,596 |
| Maintenance Fee: | $525.19 |
| Beds: | 5 |
| Baths: | 2 |
| Garage: | 1 |
Locatin Map:
Payment Calculator:
- Color Examples
- Green
- Black and Gold
- Dark Navy Blue And Gold
- Cyan
- Black
- Purple
- Gray
- Blue and Black
- Orange and Black
- Red
- Magenta
- Gold
- Device Examples

