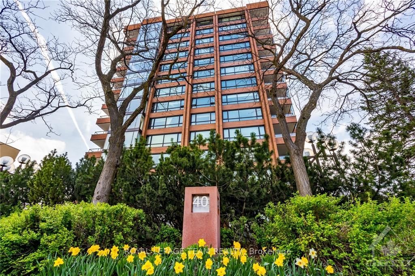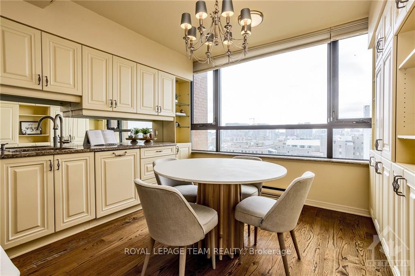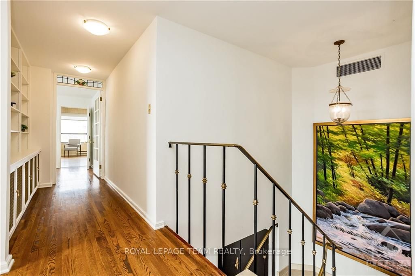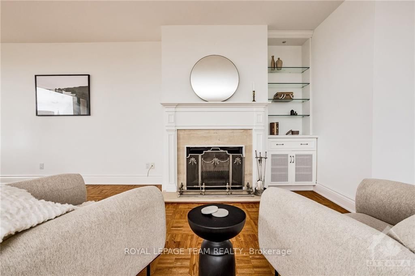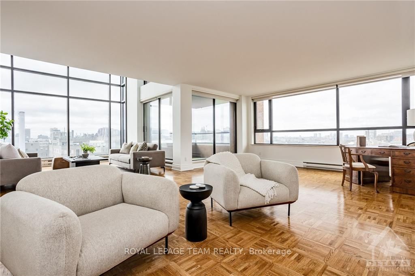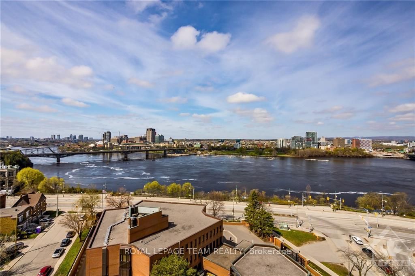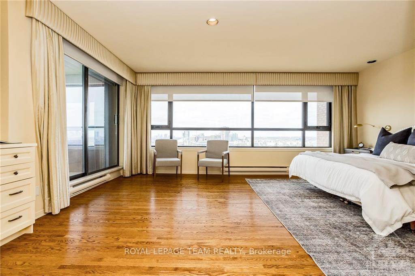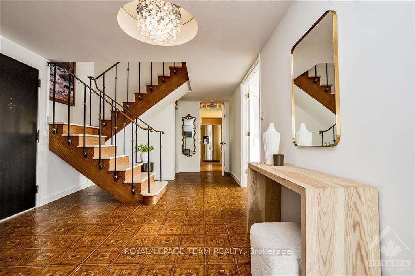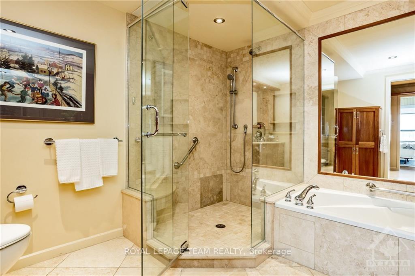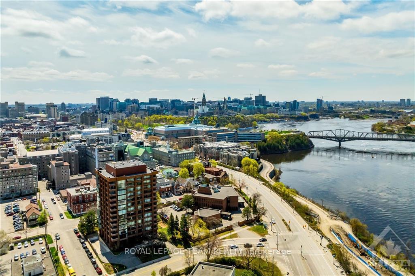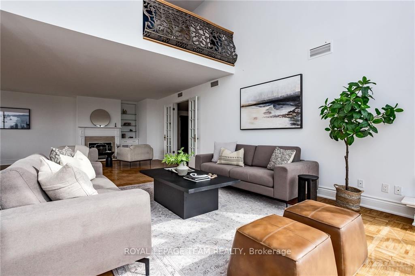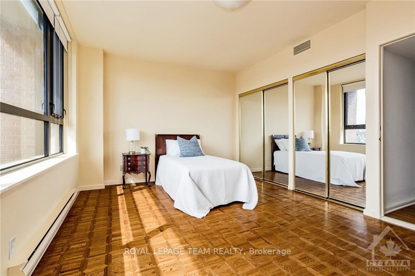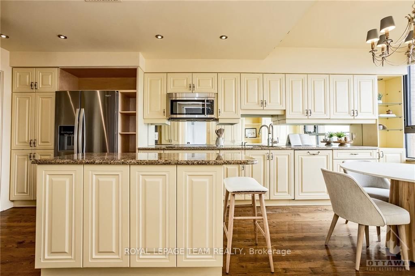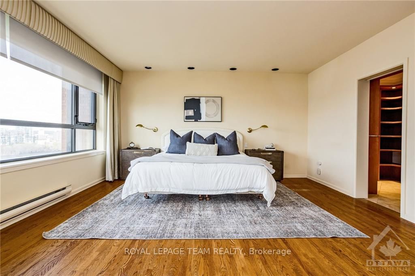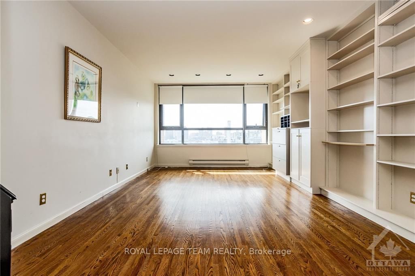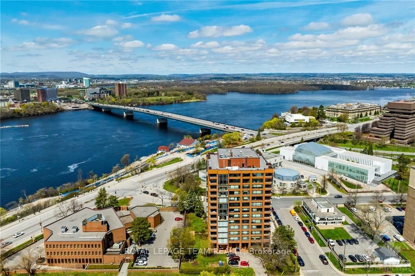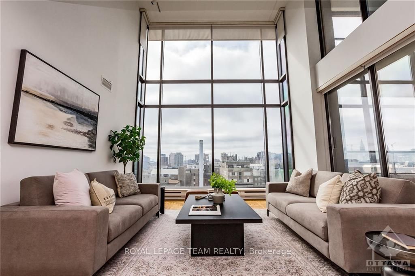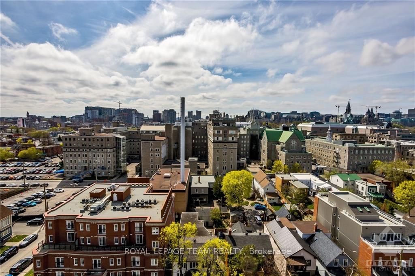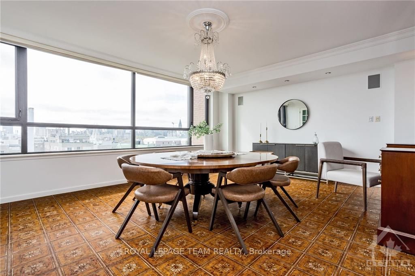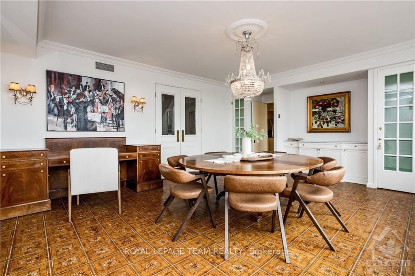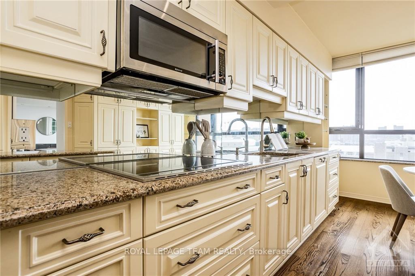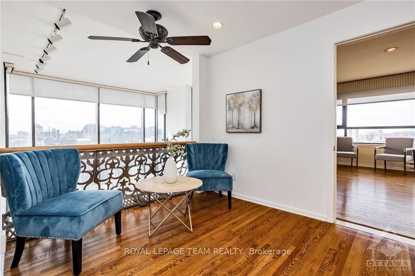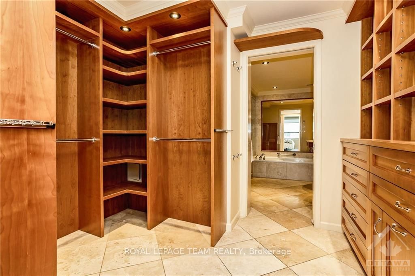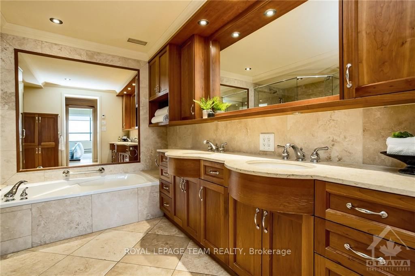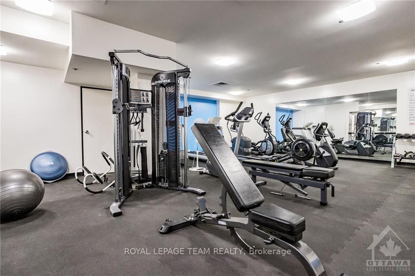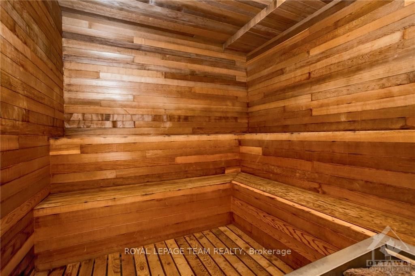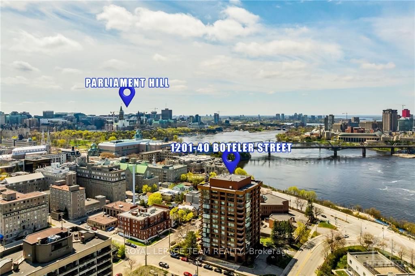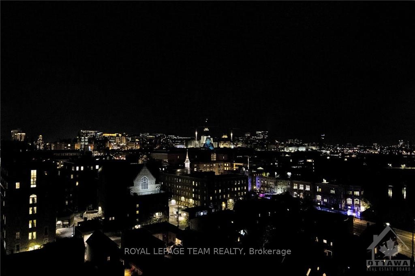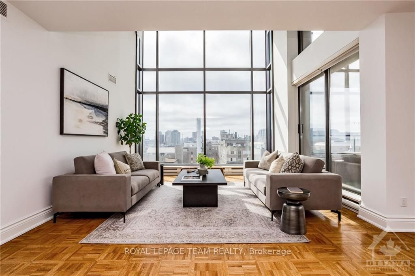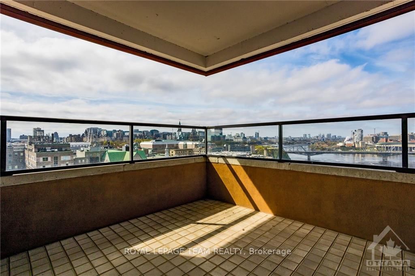$1,900,000
Available - For Sale
Listing ID: X9515043
40 BOTELER St , Unit 1201, Lower Town - Sandy Hill, K1N 9C8, Ontario
| Discover unparalleled luxury in the heart of the nation's capital! This remarkable space spans apprx 3500 square feet across two levels, with ceilings soaring 17 feet high and picturesque vistas from every angle. The formal entertaining area is perfect for hosting large gatherings, anchored by a charming wood-burning fireplace & feat a W/O balcony. The grand dining room seamlessly connects to the island dine-in kitchen, feat ample counter space, W/I pantry with extra fridge and plenty of cupboards. Upstairs, the second level has been thoughtfully customized with built-in bookcases, creating a cozy atmosphere. The bedrooms on this level offer breathtaking views, spacious closets, and elegant ensuite baths. The highlights of the primary bedroom include its unmatched view, personal balcony and the opulently practical ensuite boasting rich Brazilian cabinetry, heated floors made with Jerusalem limestone, a luxurious glass shower enclosure & double vanities., Flooring: Mixed |
| Price | $1,900,000 |
| Taxes: | $15642.00 |
| Maintenance Fee: | 4503.00 |
| Address: | 40 BOTELER St , Unit 1201, Lower Town - Sandy Hill, K1N 9C8, Ontario |
| Province/State: | Ontario |
| Condo Corporation No | The S |
| Directions/Cross Streets: | Travel along Sussex Drive to Boteler. south on Boteler. The building is on the corner, across from t |
| Rooms: | 15 |
| Rooms +: | 0 |
| Bedrooms: | 3 |
| Bedrooms +: | 0 |
| Kitchens: | 1 |
| Kitchens +: | 0 |
| Family Room: | N |
| Basement: | None |
| Property Type: | Condo Apt |
| Style: | Apartment |
| Exterior: | Brick |
| Garage(/Parking)Space: | 2.00 |
| Pet Permited: | Restrict |
| Building Amenities: | Concierge, Exercise Room, Party/Meeting Room, Sauna |
| Property Features: | Park, Public Transit, Rec Centre |
| Maintenance: | 4503.00 |
| CAC Included: | Y |
| Water Included: | Y |
| Heat Included: | Y |
| Building Insurance Included: | Y |
| Fireplace/Stove: | Y |
| Heat Source: | Gas |
| Heat Type: | Baseboard |
| Central Air Conditioning: | Central Air |
| Ensuite Laundry: | Y |
$
%
Years
This calculator is for demonstration purposes only. Always consult a professional
financial advisor before making personal financial decisions.
| Although the information displayed is believed to be accurate, no warranties or representations are made of any kind. |
| ROYAL LEPAGE TEAM REALTY |
|
|
.jpg?src=Custom)
Dir:
416-548-7854
Bus:
416-548-7854
Fax:
416-981-7184
| Virtual Tour | Book Showing | Email a Friend |
Jump To:
At a Glance:
| Type: | Condo - Condo Apt |
| Area: | Ottawa |
| Municipality: | Lower Town - Sandy Hill |
| Neighbourhood: | 4001 - Lower Town/Byward Market |
| Style: | Apartment |
| Tax: | $15,642 |
| Maintenance Fee: | $4,503 |
| Beds: | 3 |
| Baths: | 4 |
| Garage: | 2 |
| Fireplace: | Y |
Locatin Map:
Payment Calculator:
- Color Examples
- Green
- Black and Gold
- Dark Navy Blue And Gold
- Cyan
- Black
- Purple
- Gray
- Blue and Black
- Orange and Black
- Red
- Magenta
- Gold
- Device Examples

