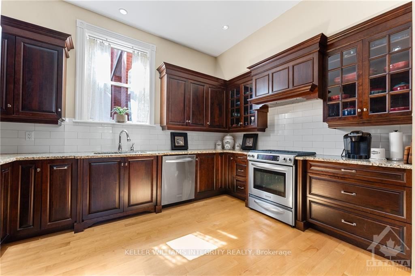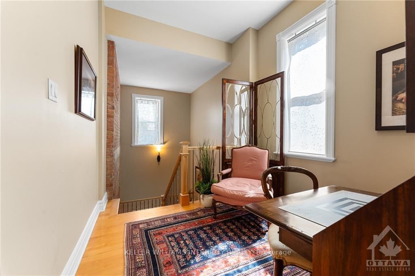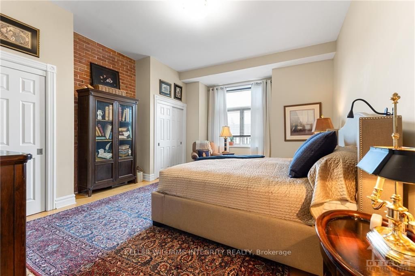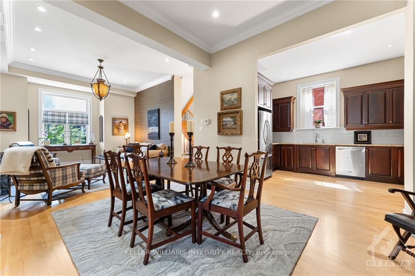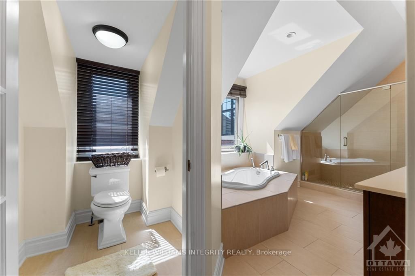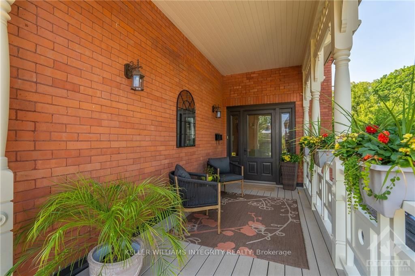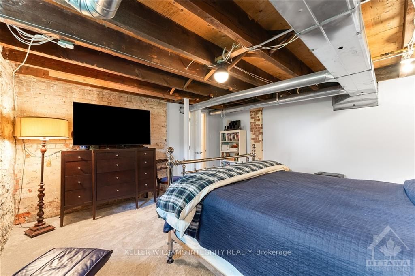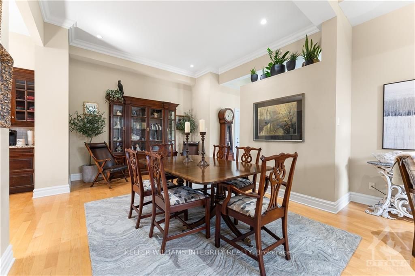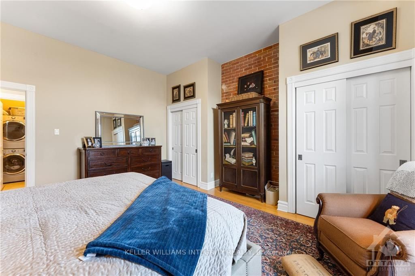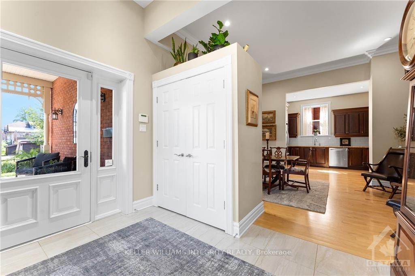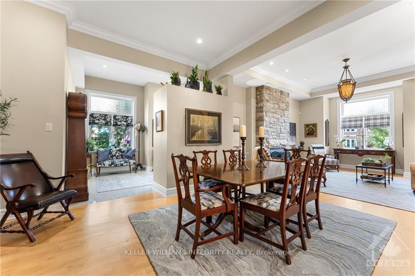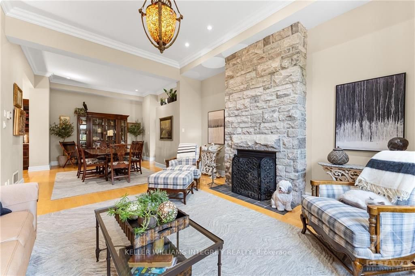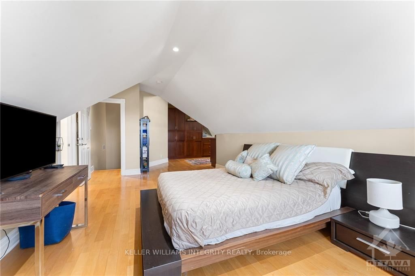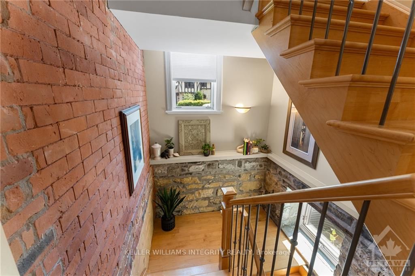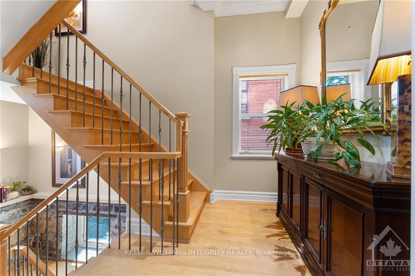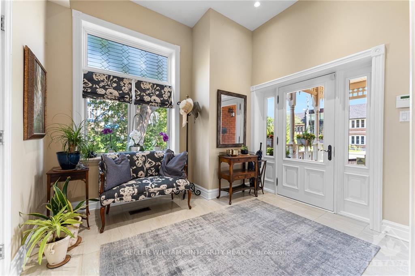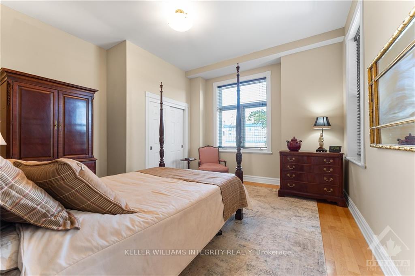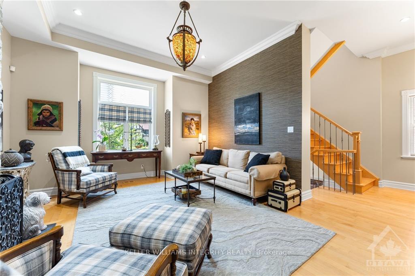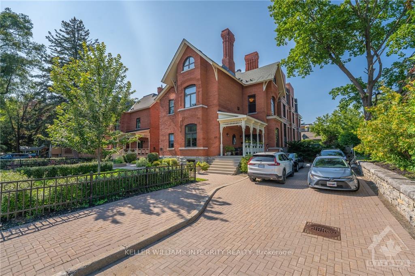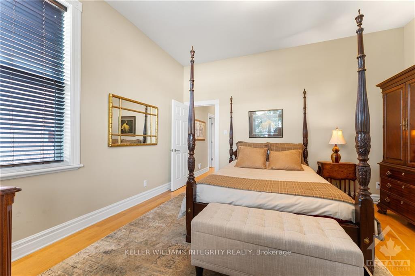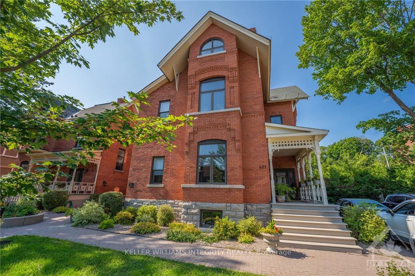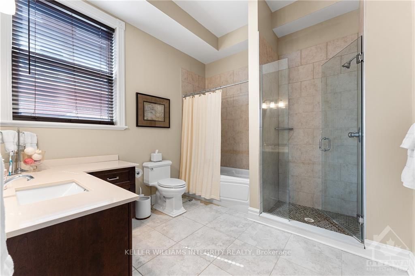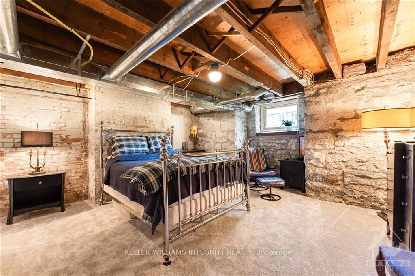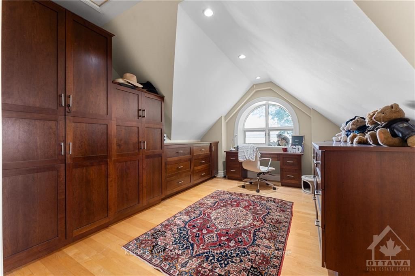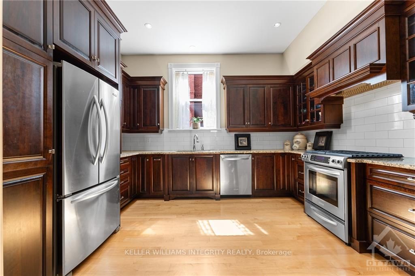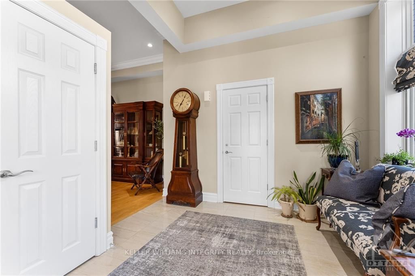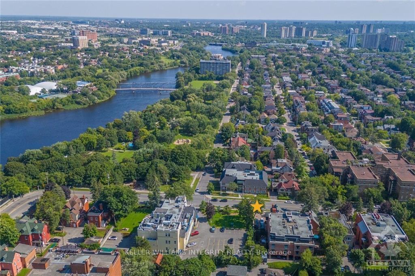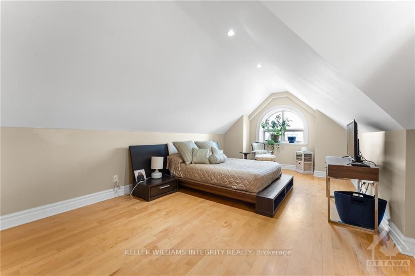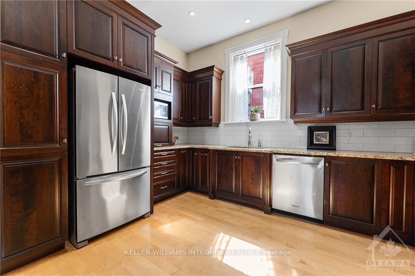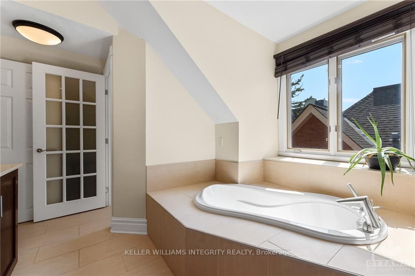$1,099,000
Available - For Sale
Listing ID: X9516943
421 LAURIER Ave East , Lower Town - Sandy Hill, K1N 6R4, Ontario
| Flooring: Tile, Flooring: Hardwood, Here's your chance to own a fully restored late 19th-century heritage building. This stunning three-story, semi-detached hybrid condo beautifully combines historic charm with modern convenience. Original features have been carefully preserved while the renovations brought this home into contemporary standards. High ceilings and wood floors create a spacious, airy ambiance throughout. The gourmet kitchen is a chef's dream with stainless steel appliances and plenty of storage. With 3 bathrooms and 3+1 large bedrooms, including the 3rd-floor retreat with ensuite, office space and dressing area, this home offers ample space. Enjoy outdoor living on the charming porch. Includes outdoor parking spot with personal EV charger! Located within walking distance to OttawaU, Strathcona Park, Rideau River Trail, and Byward Market, this property offers the perfect blend of historical allure and urban convenience. Commercial zoning may even allow for office space for your growing business!, Flooring: Carpet Wall To Wall |
| Price | $1,099,000 |
| Taxes: | $9842.00 |
| Maintenance Fee: | 598.21 |
| Address: | 421 LAURIER Ave East , Lower Town - Sandy Hill, K1N 6R4, Ontario |
| Province/State: | Ontario |
| Directions/Cross Streets: | Laurier Ave East, Past King Edward just before Range Rd. |
| Rooms: | 15 |
| Rooms +: | 0 |
| Bedrooms: | 3 |
| Bedrooms +: | 1 |
| Kitchens: | 1 |
| Kitchens +: | 0 |
| Family Room: | N |
| Basement: | Full, Part Fin |
| Property Type: | Semi-Det Condo |
| Style: | 3-Storey |
| Exterior: | Brick |
| Garage Type: | Other |
| Garage(/Parking)Space: | 0.00 |
| Pet Permited: | Y |
| Property Features: | Park, Public Transit |
| Maintenance: | 598.21 |
| Water Included: | Y |
| Fireplace/Stove: | Y |
| Heat Source: | Gas |
| Heat Type: | Forced Air |
| Central Air Conditioning: | Central Air |
| Ensuite Laundry: | Y |
$
%
Years
This calculator is for demonstration purposes only. Always consult a professional
financial advisor before making personal financial decisions.
| Although the information displayed is believed to be accurate, no warranties or representations are made of any kind. |
| KELLER WILLIAMS INTEGRITY REALTY |
|
|
.jpg?src=Custom)
Dir:
416-548-7854
Bus:
416-548-7854
Fax:
416-981-7184
| Virtual Tour | Book Showing | Email a Friend |
Jump To:
At a Glance:
| Type: | Condo - Semi-Det Condo |
| Area: | Ottawa |
| Municipality: | Lower Town - Sandy Hill |
| Neighbourhood: | 4003 - Sandy Hill |
| Style: | 3-Storey |
| Tax: | $9,842 |
| Maintenance Fee: | $598.21 |
| Beds: | 3+1 |
| Baths: | 3 |
| Fireplace: | Y |
Locatin Map:
Payment Calculator:
- Color Examples
- Green
- Black and Gold
- Dark Navy Blue And Gold
- Cyan
- Black
- Purple
- Gray
- Blue and Black
- Orange and Black
- Red
- Magenta
- Gold
- Device Examples

