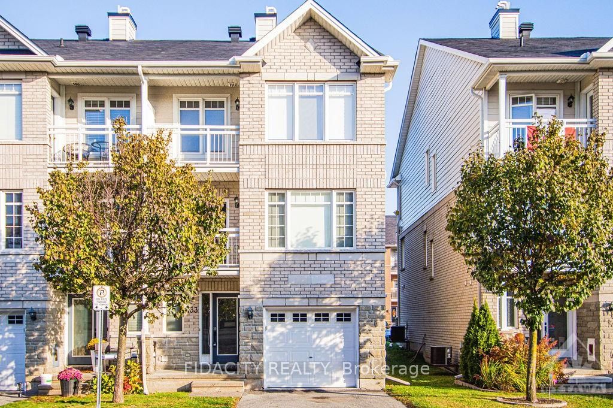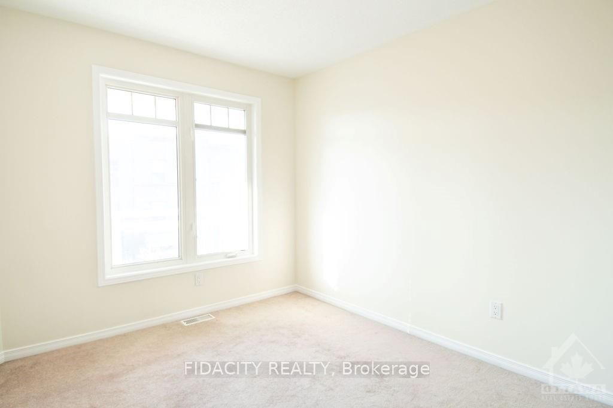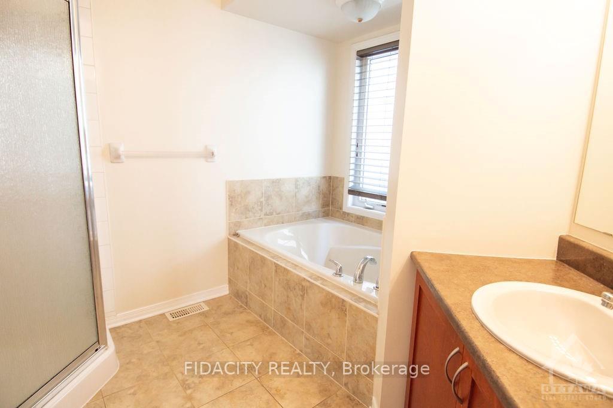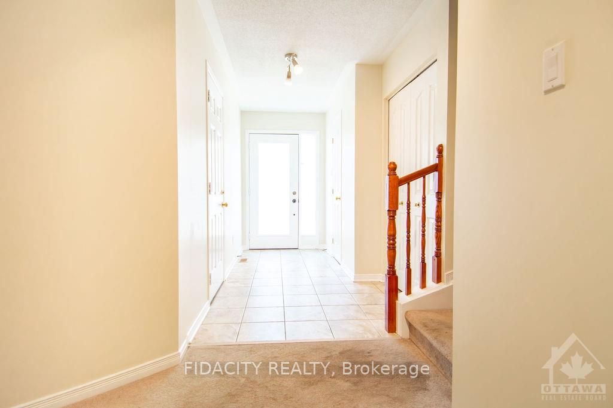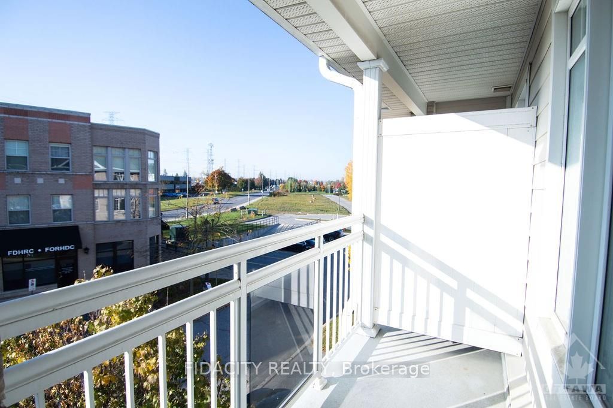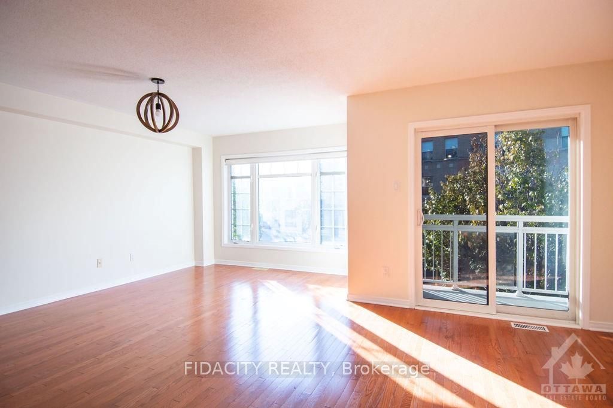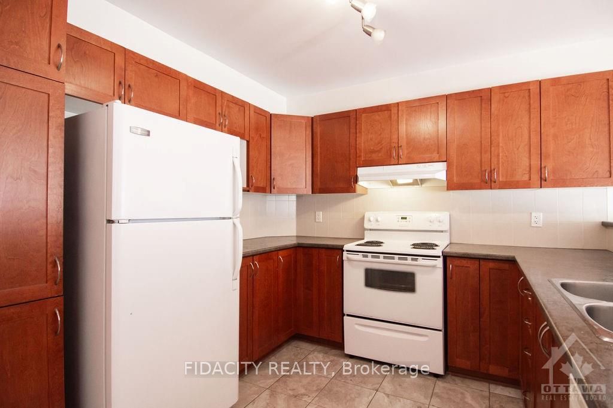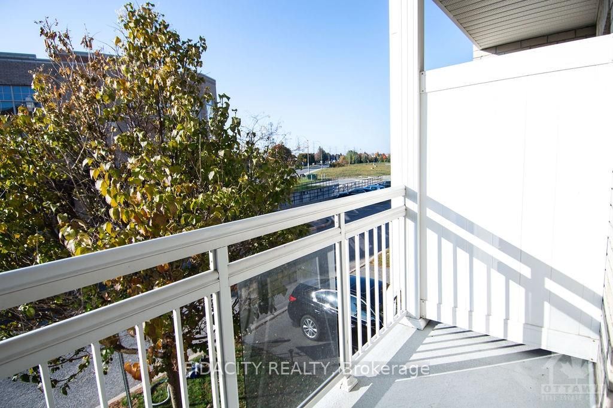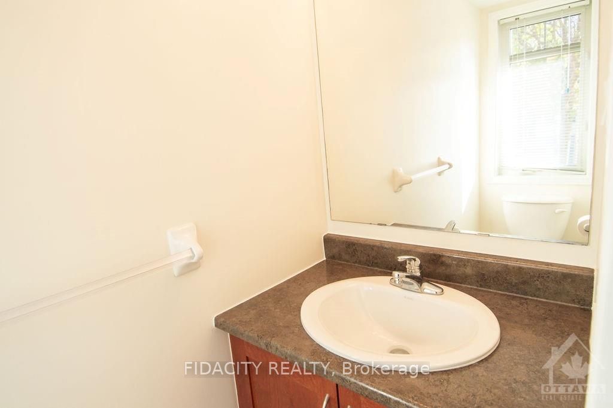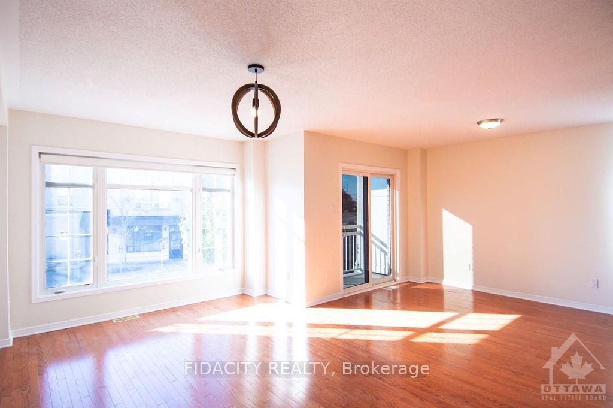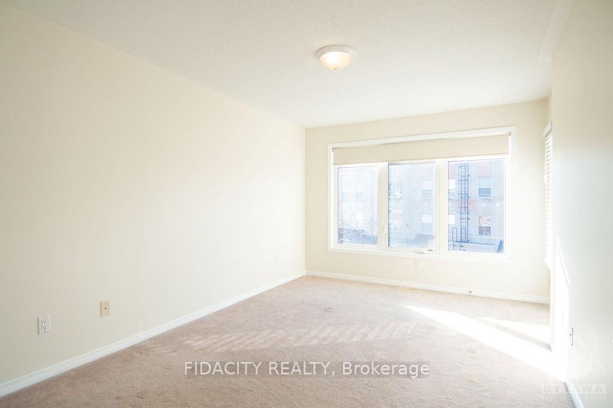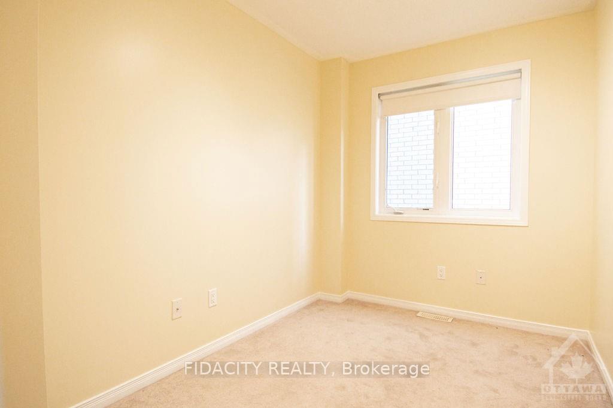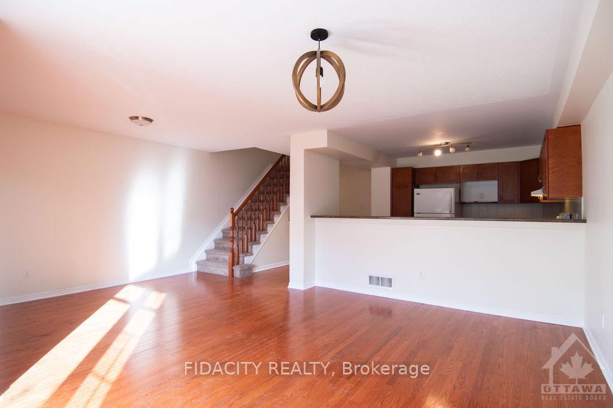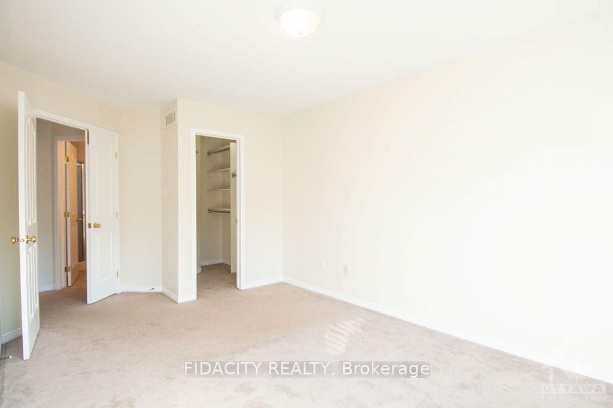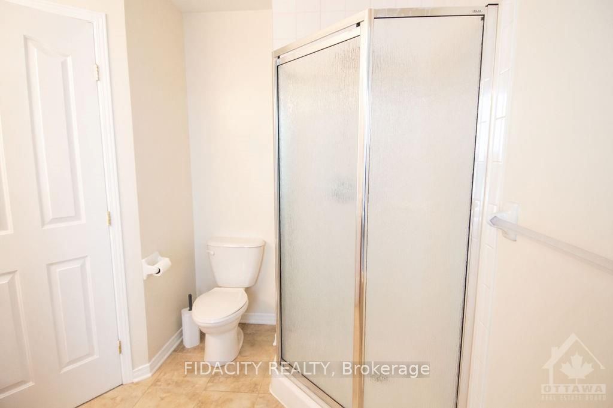$449,900
Available - For Sale
Listing ID: X9523888
133 CORINTH , Cityview - Parkwoods Hills - Rideau Shor, K2E 0A8, Ontario
| Flooring: Hardwood, Flooring: Carpet Wall To Wall, Discover the perfect blend of modern living and serene surroundings in this stunning 3-storey end unit townhouse located in the highly sought-after Citipark community! This stylish 2-bedroom and 1.5-bath condo, offers a peaceful park-like setting with an abundance of scenic walking paths. This inviting home features a spacious living/dining area with hardwood floors throughout and opens onto a lovely balcony, flooding the space with natural light. Retreat to the top floor, where you'll find a generously sized primary bedroom with its own private balcony, a large second bedroom, and a stylish main bath complete with a separate shower and a relaxing soaker tub. The basement provides ample storage space and a designated laundry room. This wonderful community is an ideal place to call home, with modern comforts and a welcoming atmosphere. No conveyance of offers until Tuesday Nov 26 2024 at 11AM. |
| Price | $449,900 |
| Taxes: | $3636.00 |
| Maintenance Fee: | 346.00 |
| Address: | 133 CORINTH , Cityview - Parkwoods Hills - Rideau Shor, K2E 0A8, Ontario |
| Province/State: | Ontario |
| Directions/Cross Streets: | Colonnade Road, north onto Citiplace, left to Corinth. |
| Rooms: | 6 |
| Rooms +: | 0 |
| Bedrooms: | 2 |
| Bedrooms +: | 0 |
| Kitchens: | 1 |
| Kitchens +: | 0 |
| Family Room: | N |
| Basement: | Full, Unfinished |
| Property Type: | Condo Townhouse |
| Style: | 3-Storey |
| Exterior: | Brick, Other |
| Garage Type: | Attached |
| Garage(/Parking)Space: | 1.00 |
| Pet Permited: | Y |
| Maintenance: | 346.00 |
| Building Insurance Included: | Y |
| Heat Source: | Gas |
| Heat Type: | Forced Air |
| Central Air Conditioning: | Central Air |
| Ensuite Laundry: | Y |
$
%
Years
This calculator is for demonstration purposes only. Always consult a professional
financial advisor before making personal financial decisions.
| Although the information displayed is believed to be accurate, no warranties or representations are made of any kind. |
| FIDACITY REALTY |
|
|
.jpg?src=Custom)
Dir:
416-548-7854
Bus:
416-548-7854
Fax:
416-981-7184
| Book Showing | Email a Friend |
Jump To:
At a Glance:
| Type: | Condo - Condo Townhouse |
| Area: | Ottawa |
| Municipality: | Cityview - Parkwoods Hills - Rideau Shor |
| Neighbourhood: | 7203 - Merivale Industrial Park/Citiplace |
| Style: | 3-Storey |
| Tax: | $3,636 |
| Maintenance Fee: | $346 |
| Beds: | 2 |
| Baths: | 2 |
| Garage: | 1 |
Locatin Map:
Payment Calculator:
- Color Examples
- Green
- Black and Gold
- Dark Navy Blue And Gold
- Cyan
- Black
- Purple
- Gray
- Blue and Black
- Orange and Black
- Red
- Magenta
- Gold
- Device Examples

