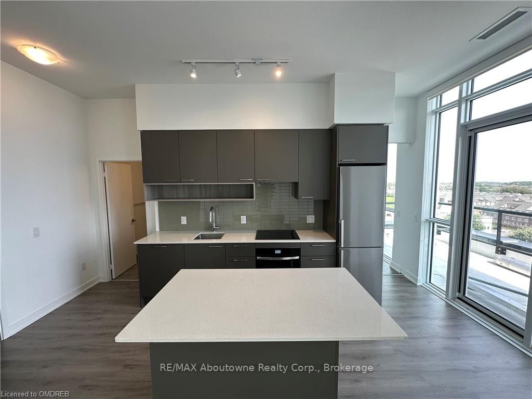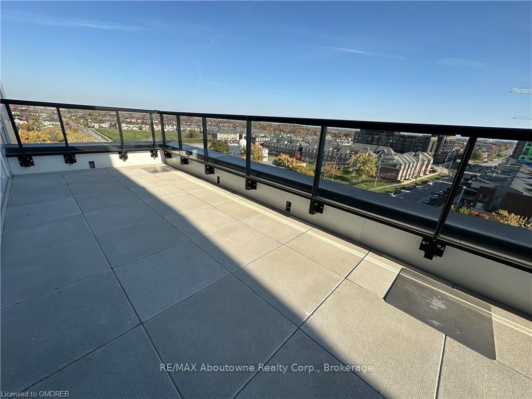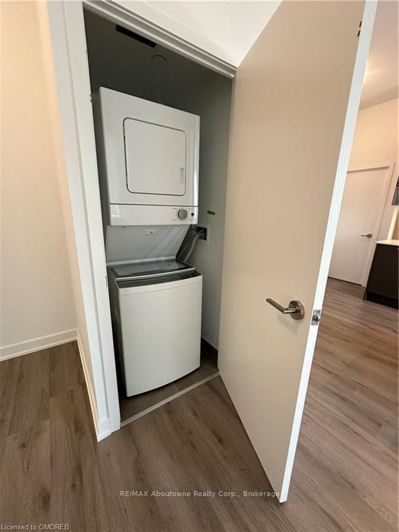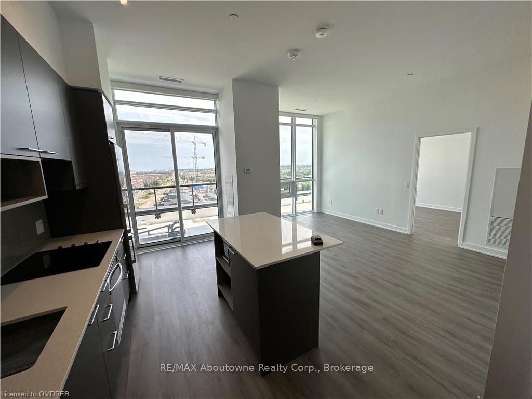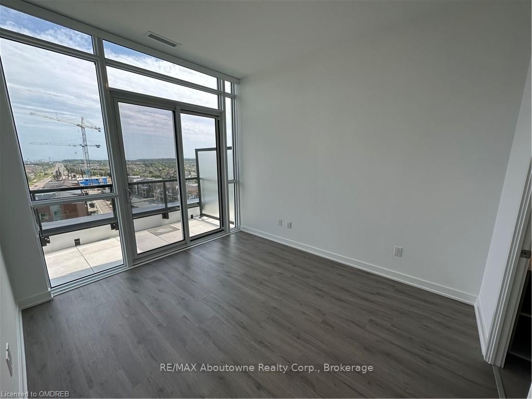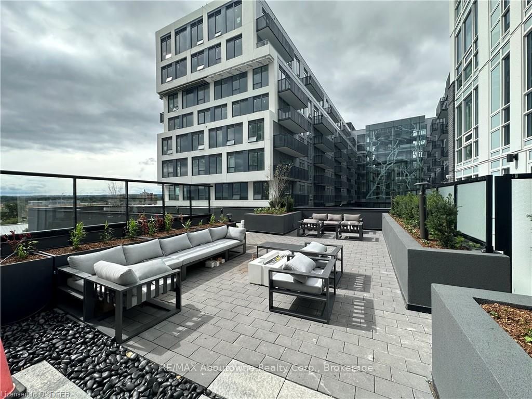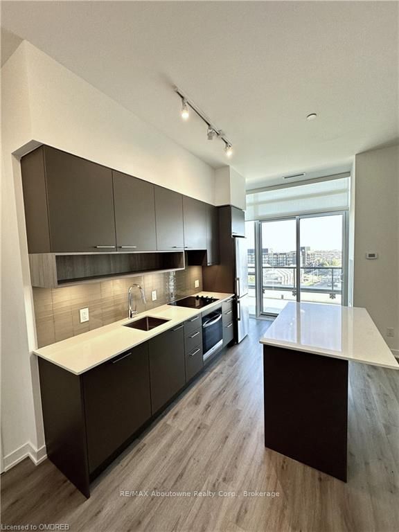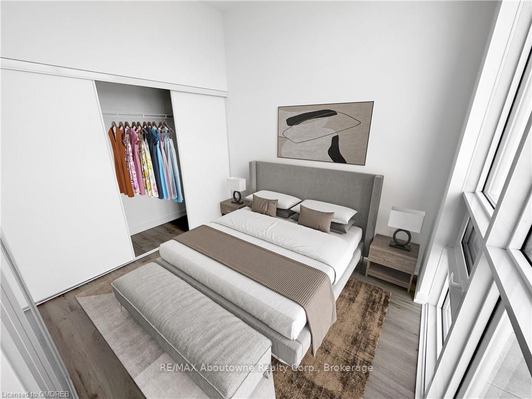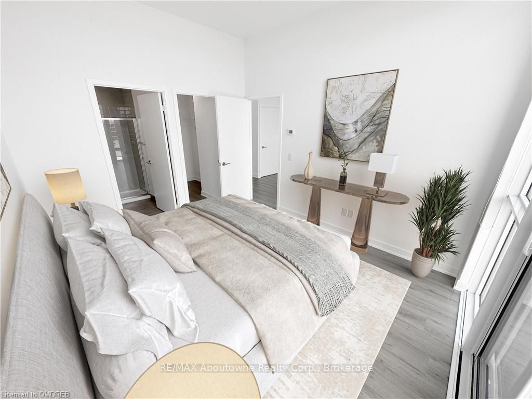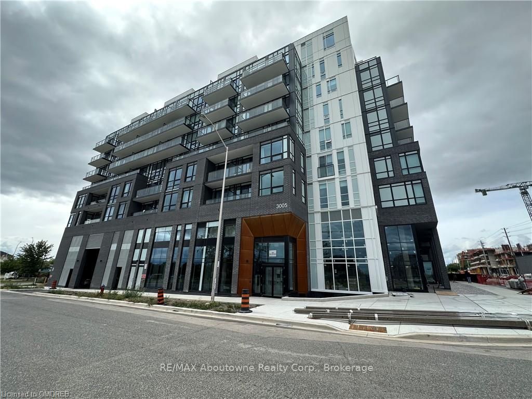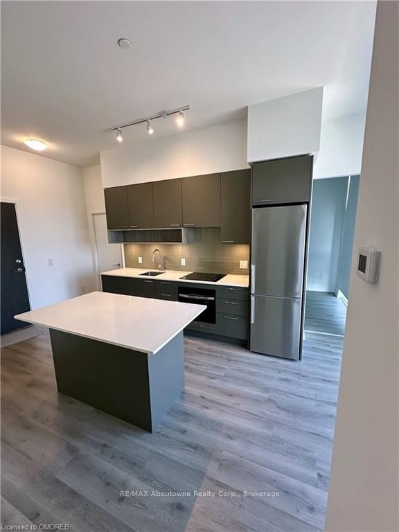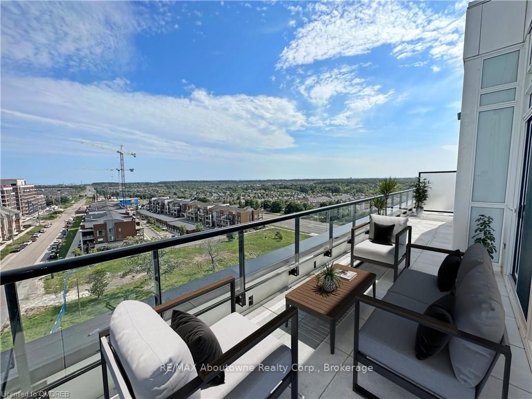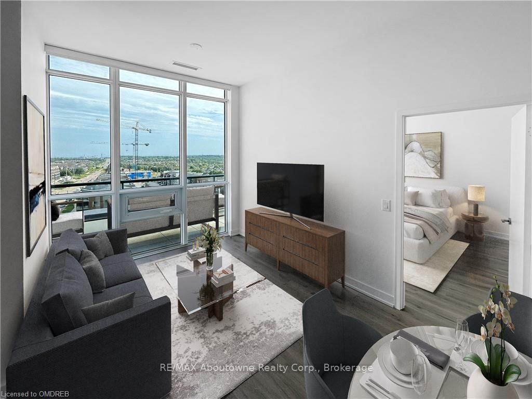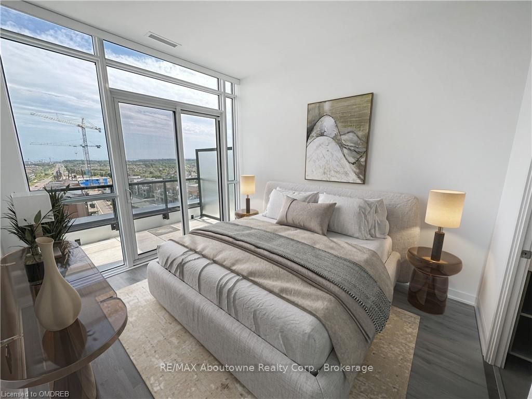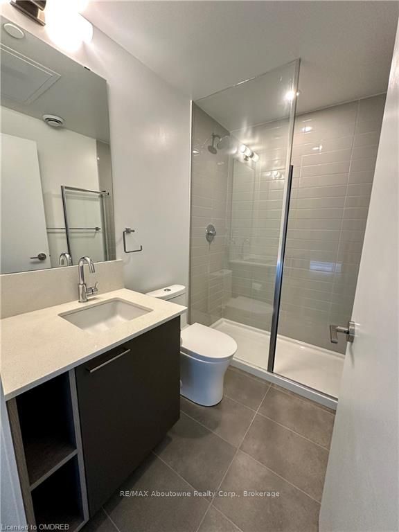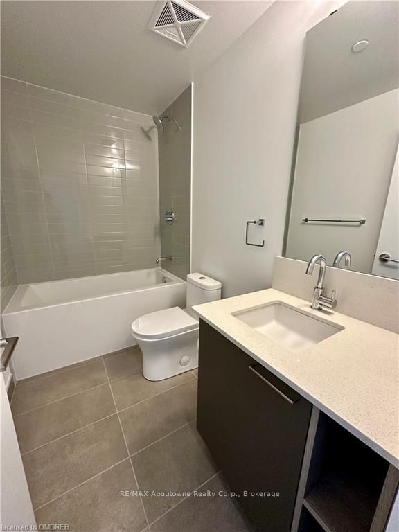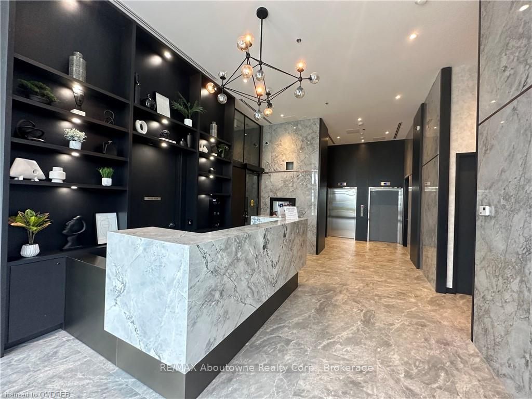$3,100
Available - For Rent
Listing ID: W10404373
3005 PINE GLEN Rd , Unit 807, Oakville, L6M 4J3, Ontario
| Welcome to the Bronte where contemporary style meets every day convenience. This brand new penthouse features an open concept 2 bedroom 2 bathroom and a big kitchen w/ island and eat-in area. (800 sq ft plus 315sq ft terrace for total area of 1115 sq ft). Primary bedroom features walk in closet and 4 piece ensuite w/ a walkout to the large open terrace. 315 sqft of balcony can fit all your outdoor furniture, and with southern facing views to clink champagne in the evening. Floor to ceiling windows w/ blinds throughout. Living room has gorgeous southern views and an adjoining area for your home office. This brand new building features many modern amenities like the sought after "package room" for all your deliveries. Gym, Party rooms and underground parking w/ locker attached to the parking space. Close to hospital, medical centers, highways, go-train, shopping and trails! |
| Price | $3,100 |
| Taxes: | $3016.00 |
| Address: | 3005 PINE GLEN Rd , Unit 807, Oakville, L6M 4J3, Ontario |
| Province/State: | Ontario |
| Condo Corporation No | Unkno |
| Level | Cal |
| Unit No | Call |
| Locker No | in p |
| Directions/Cross Streets: | DUNDAS TO BRONTE RD TO PINE GLEN |
| Rooms: | 6 |
| Rooms +: | 0 |
| Bedrooms: | 2 |
| Bedrooms +: | 0 |
| Kitchens: | 1 |
| Kitchens +: | 0 |
| Furnished: | N |
| Approximatly Age: | New |
| Property Type: | Condo Apt |
| Style: | Other |
| Exterior: | Brick |
| Garage Type: | Underground |
| Garage(/Parking)Space: | 1.00 |
| Drive Parking Spaces: | 0 |
| Park #1 | |
| Parking Spot: | 8 |
| Exposure: | N |
| Balcony: | Open |
| Locker: | Exclusive |
| Pet Permited: | Restrict |
| Approximatly Age: | New |
| Approximatly Square Footage: | 800-899 |
| Building Amenities: | Concierge, Gym, Party/Meeting Room, Rooftop Deck/Garden, Visitor Parking |
| Property Features: | Hospital |
| Common Elements Included: | Y |
| Parking Included: | Y |
| Building Insurance Included: | Y |
| Fireplace/Stove: | N |
| Heat Type: | Forced Air |
| Central Air Conditioning: | Central Air |
| Ensuite Laundry: | Y |
| Elevator Lift: | N |
| Although the information displayed is believed to be accurate, no warranties or representations are made of any kind. |
| RE/MAX Aboutowne Realty Corp., Brokerage |
|
|
.jpg?src=Custom)
Dir:
416-548-7854
Bus:
416-548-7854
Fax:
416-981-7184
| Book Showing | Email a Friend |
Jump To:
At a Glance:
| Type: | Condo - Condo Apt |
| Area: | Halton |
| Municipality: | Oakville |
| Neighbourhood: | Palermo West |
| Style: | Other |
| Approximate Age: | New |
| Tax: | $3,016 |
| Beds: | 2 |
| Baths: | 2 |
| Garage: | 1 |
| Fireplace: | N |
Locatin Map:
- Color Examples
- Green
- Black and Gold
- Dark Navy Blue And Gold
- Cyan
- Black
- Purple
- Gray
- Blue and Black
- Orange and Black
- Red
- Magenta
- Gold
- Device Examples

