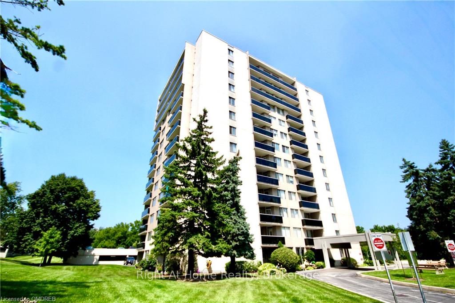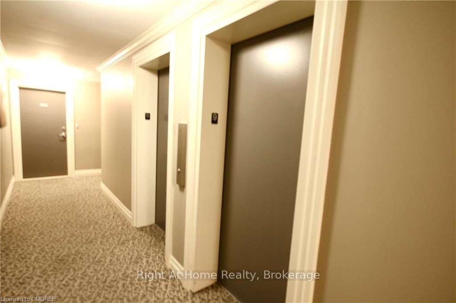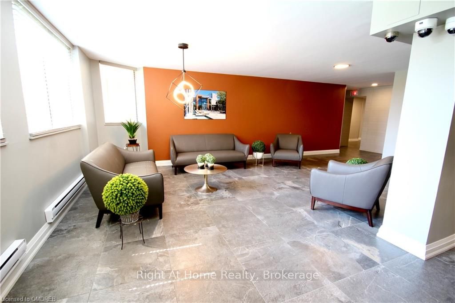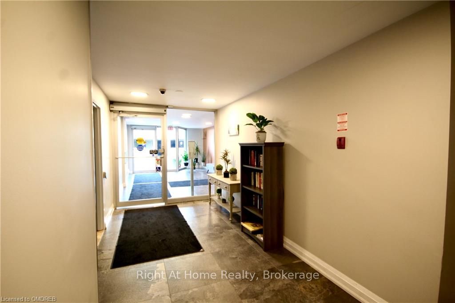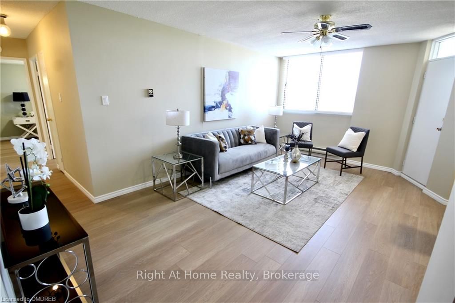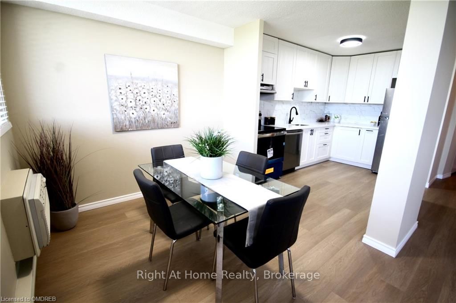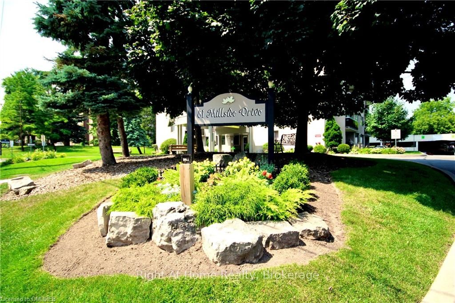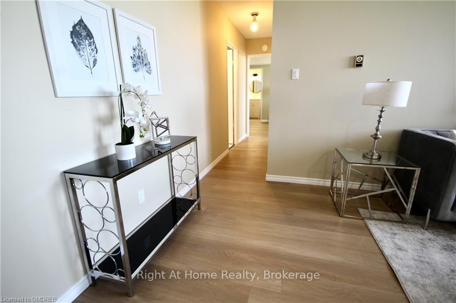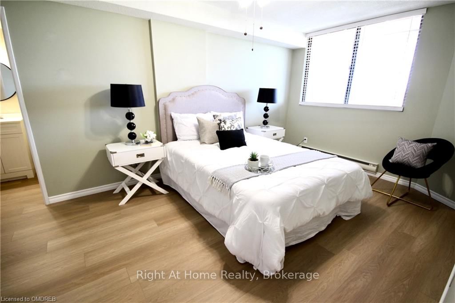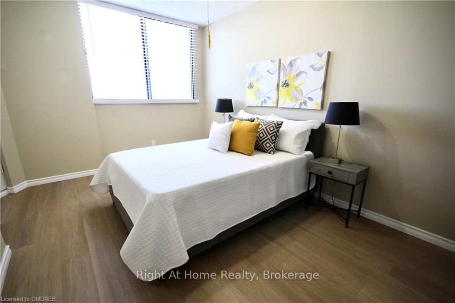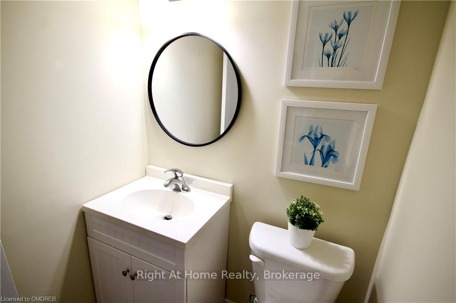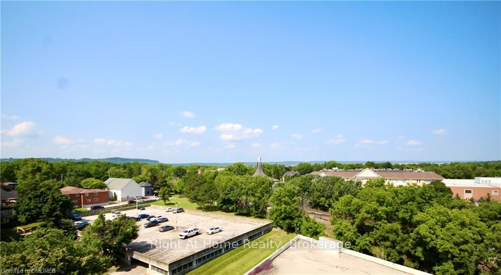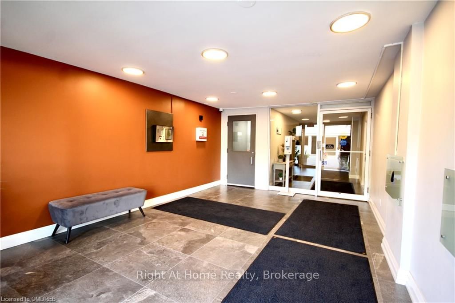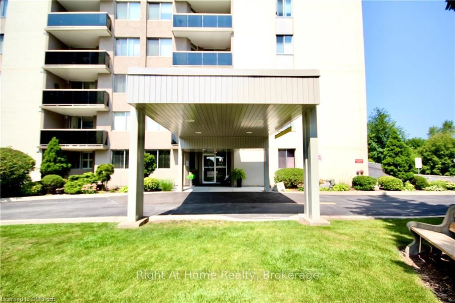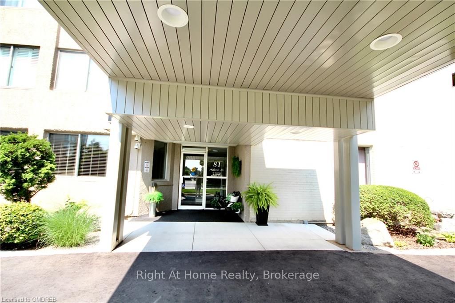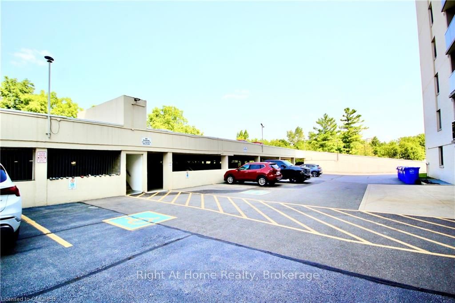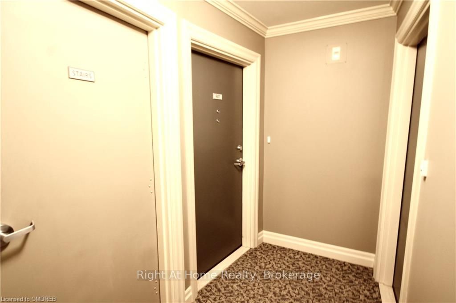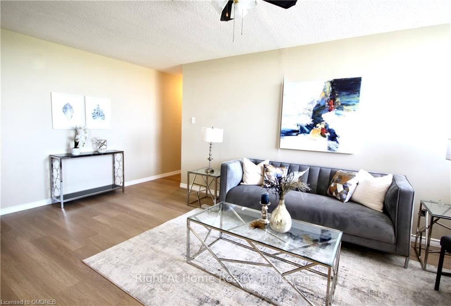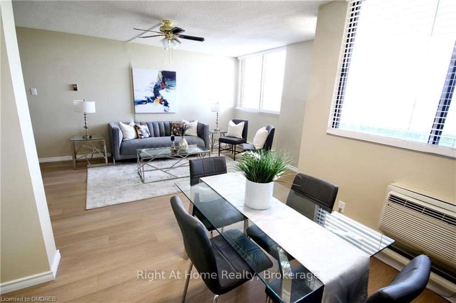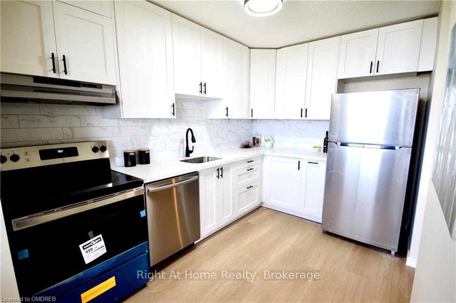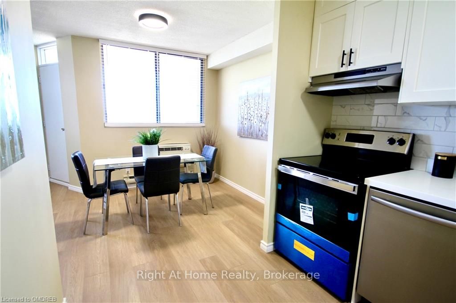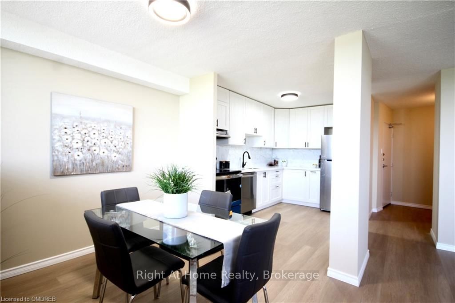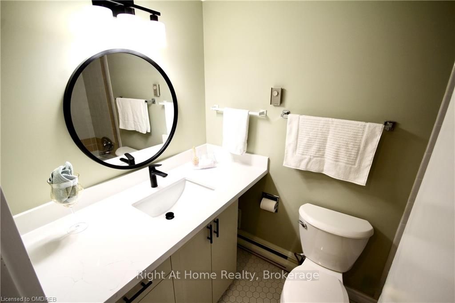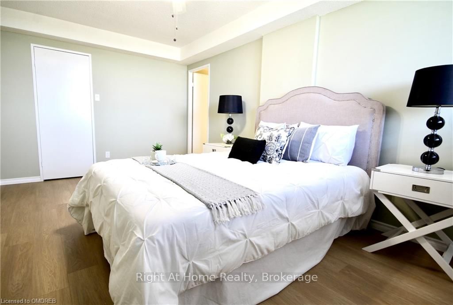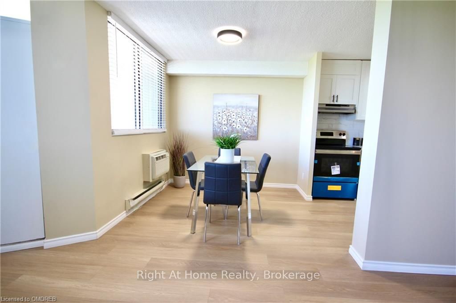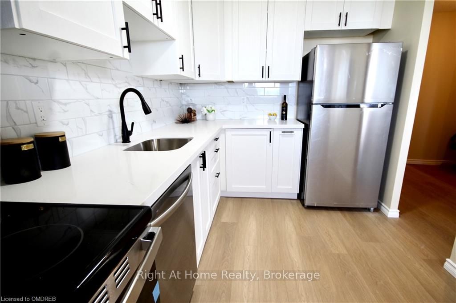$569,900
Available - For Sale
Listing ID: W10403842
81 MILLSIDE Dr , Unit 901, Milton, L9T 3X4, Ontario
| Stunning 2-bedroom condo located in Milton's prestigious downtown. Enjoy the fully renovated unit with its top-notch brand new kitchen and brand new stainless steel appliances, new high graded vinyl flooring, high-end bathrooms Two breath-taking balconies overlooking the marvelous view of the escarpment and the all green scenery around. Ensuite separate laundry room. Prestigious building, bright entrance with sitting / reading area, quiet street, beautiful landscape, 2 elevators, Covered parking with a humongous amount of overnight surface visitor parking. Good size locker. Walk yourself to the famous Milton pond with its outstanding green sceneries, and a wide range of eateries, shops, banks, places of worship and much more. Minutes to 401, Go station and public transits. |
| Price | $569,900 |
| Taxes: | $1915.44 |
| Assessment: | $247000 |
| Assessment Year: | 2024 |
| Maintenance Fee: | 820.25 |
| Address: | 81 MILLSIDE Dr , Unit 901, Milton, L9T 3X4, Ontario |
| Province/State: | Ontario |
| Condo Corporation No | Unkno |
| Level | Cal |
| Unit No | Call |
| Locker No | 901 |
| Directions/Cross Streets: | Main x Martin |
| Rooms: | 8 |
| Rooms +: | 0 |
| Bedrooms: | 2 |
| Bedrooms +: | 0 |
| Kitchens: | 1 |
| Kitchens +: | 0 |
| Approximatly Age: | 31-50 |
| Property Type: | Condo Apt |
| Style: | Other |
| Exterior: | Stucco/Plaster |
| Garage Type: | Detached |
| Garage(/Parking)Space: | 1.00 |
| Drive Parking Spaces: | 0 |
| Park #1 | |
| Parking Spot: | 48 |
| Exposure: | N |
| Balcony: | Encl |
| Locker: | Exclusive |
| Pet Permited: | Restrict |
| Approximatly Age: | 31-50 |
| Approximatly Square Footage: | 900-999 |
| Building Amenities: | Satellite Dish, Visitor Parking |
| Property Features: | Hospital |
| Maintenance: | 820.25 |
| Hydro Included: | Y |
| Water Included: | Y |
| Cabel TV Included: | Y |
| Common Elements Included: | Y |
| Heat Included: | Y |
| Parking Included: | Y |
| Building Insurance Included: | Y |
| Fireplace/Stove: | N |
| Heat Type: | Baseboard |
| Central Air Conditioning: | Window Unit |
| Ensuite Laundry: | Y |
| Elevator Lift: | N |
$
%
Years
This calculator is for demonstration purposes only. Always consult a professional
financial advisor before making personal financial decisions.
| Although the information displayed is believed to be accurate, no warranties or representations are made of any kind. |
| Right At Home Realty, Brokerage |
|
|
.jpg?src=Custom)
Dir:
416-548-7854
Bus:
416-548-7854
Fax:
416-981-7184
| Book Showing | Email a Friend |
Jump To:
At a Glance:
| Type: | Condo - Condo Apt |
| Area: | Halton |
| Municipality: | Milton |
| Neighbourhood: | Old Milton |
| Style: | Other |
| Approximate Age: | 31-50 |
| Tax: | $1,915.44 |
| Maintenance Fee: | $820.25 |
| Beds: | 2 |
| Baths: | 2 |
| Garage: | 1 |
| Fireplace: | N |
Locatin Map:
Payment Calculator:
- Color Examples
- Green
- Black and Gold
- Dark Navy Blue And Gold
- Cyan
- Black
- Purple
- Gray
- Blue and Black
- Orange and Black
- Red
- Magenta
- Gold
- Device Examples

