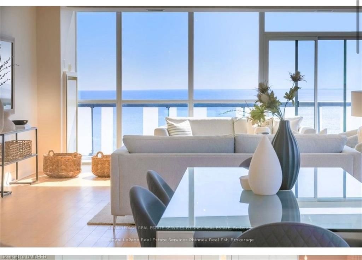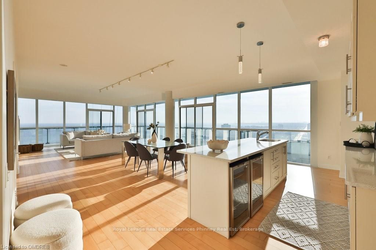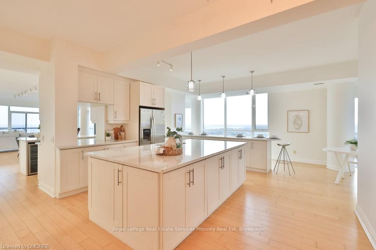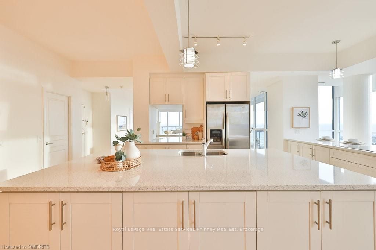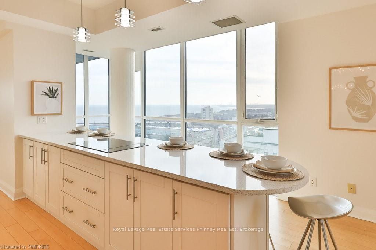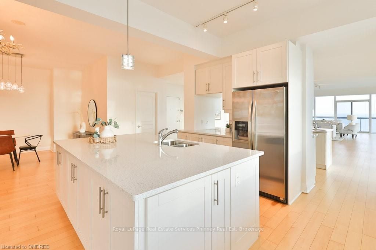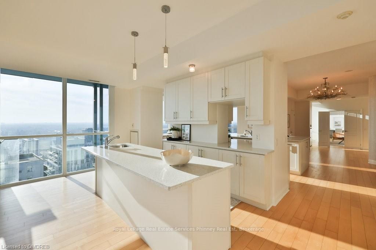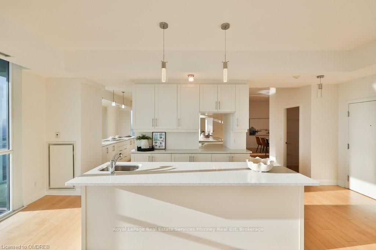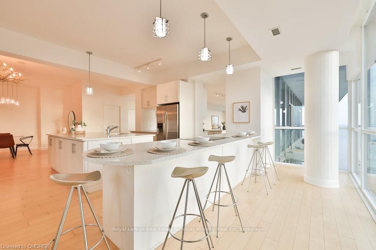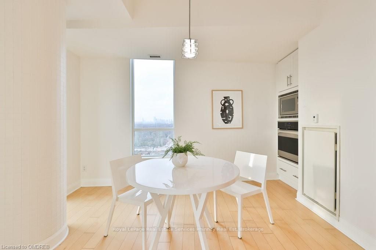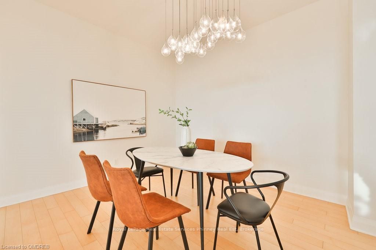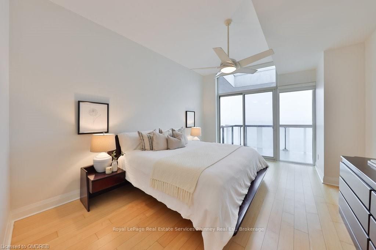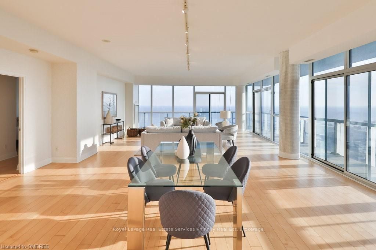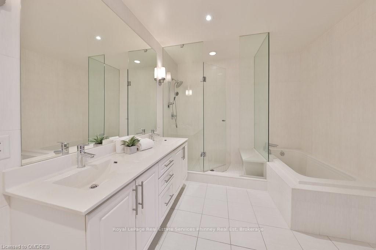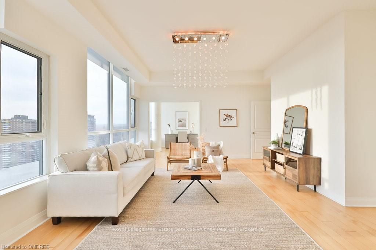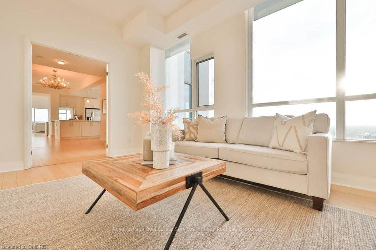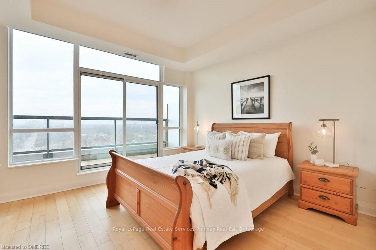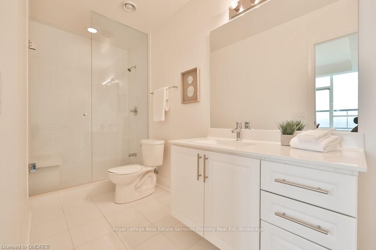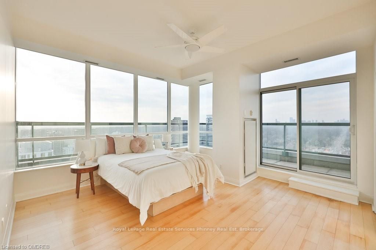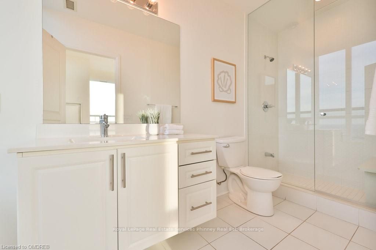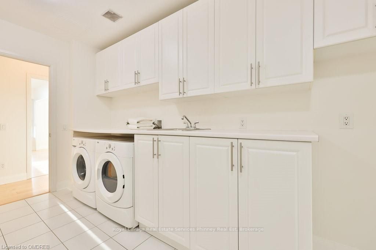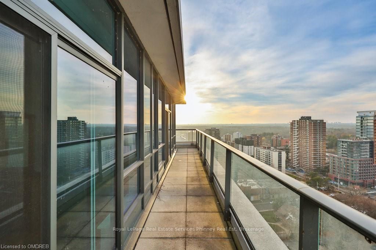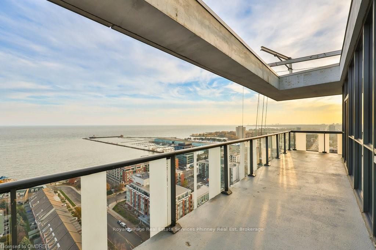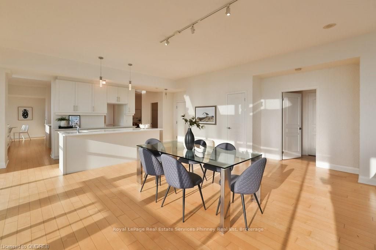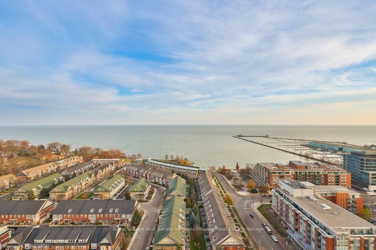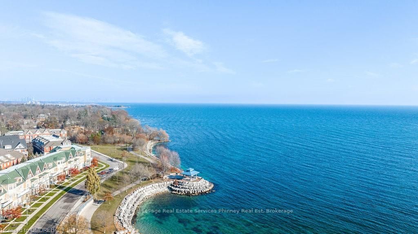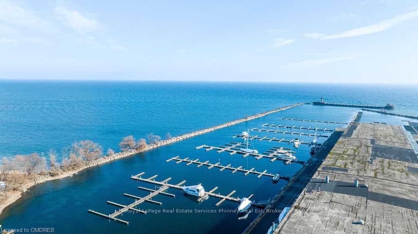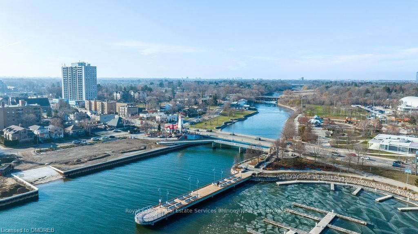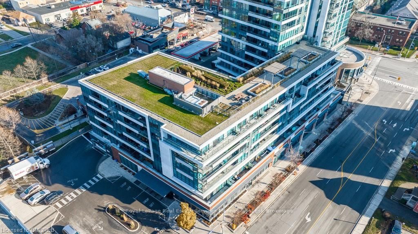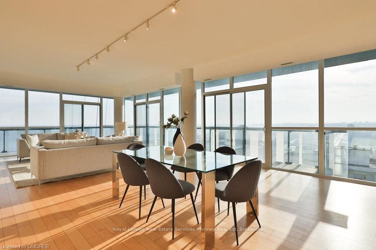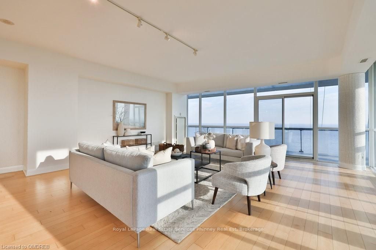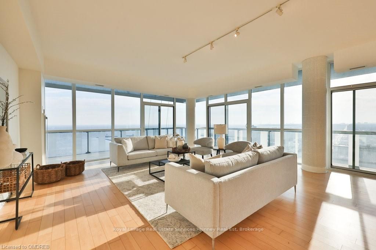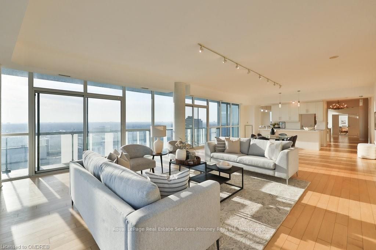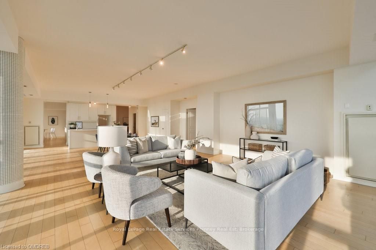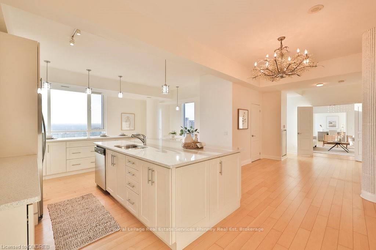$3,499,000
Available - For Sale
Listing ID: W10403893
1 HURONTARIO St , Unit 2201, Mississauga, L6G 0A3, Ontario
| Experience the ultimate in Lakeside luxury w this extraordinary & unparalleled penthouse nestled in the prestigious heart of Port Credit. Mesmerizing panoramic vistas of Lake Ontario from every angle of this exceptional 3 bed,4 bath residence, boasting 10ftceilings & an expansive 4000sqft of living space. Immerse yourself in the sun-drenched open concept living area adorned w floor-to-ceiling windows that offer unmatched, awe-inspiring views of the serene lake. Meticulously designed floor plan, showcasing a lavishly appointed kitchen w multiple islands, spacious formal dining rm for entertaining, secluded private office or library for moments of tranquility. Serene primary bedrm retreat overlooks the glistening shores of Lake Ontario, boasting his/hers closets and spa-like ensuite bath for the ultimate relaxation. Additional bedrms offer balconies, w/i closets & ensuite baths ensuring unparalleled comfort & privacy. Situated in the vibrant and sought-after Port Credit community close to charming boutiques, renowned culinary establishments, picturesque parks & waterfront trails. Short walk to the GO station & easy access to the QEW. Indulge in hotel-like amenities that elevate the living experience to new heights, state-of-the-art fitness center, rooftop terrace w BBQ facilities, party room for hosting memorable gatherings. This rare gem of a property also includes 3 parking spots and 2 lockers. |
| Price | $3,499,000 |
| Taxes: | $17780.63 |
| Assessment: | $1259000 |
| Assessment Year: | 2016 |
| Maintenance Fee: | 2865.09 |
| Address: | 1 HURONTARIO St , Unit 2201, Mississauga, L6G 0A3, Ontario |
| Province/State: | Ontario |
| Condo Corporation No | Unkno |
| Level | Cal |
| Unit No | Call |
| Locker No | 0 |
| Directions/Cross Streets: | Hurontario and Lakeshore Rd |
| Rooms: | 12 |
| Rooms +: | 0 |
| Bedrooms: | 3 |
| Bedrooms +: | 0 |
| Kitchens: | 1 |
| Kitchens +: | 0 |
| Approximatly Age: | 6-15 |
| Property Type: | Condo Apt |
| Style: | Other |
| Exterior: | Concrete |
| Garage Type: | Underground |
| Garage(/Parking)Space: | 3.00 |
| Drive Parking Spaces: | 0 |
| Park #1 | |
| Parking Spot: | 66,6 |
| Exposure: | S |
| Balcony: | Open |
| Locker: | Owned |
| Pet Permited: | Restrict |
| Approximatly Age: | 6-15 |
| Approximatly Square Footage: | 3750-3999 |
| Building Amenities: | Concierge, Gym, Party/Meeting Room, Rooftop Deck/Garden, Visitor Parking |
| Property Features: | Golf |
| Maintenance: | 2865.09 |
| Water Included: | Y |
| Common Elements Included: | Y |
| Heat Included: | Y |
| Parking Included: | Y |
| Fireplace/Stove: | N |
| Heat Source: | Gas |
| Heat Type: | Forced Air |
| Central Air Conditioning: | Central Air |
| Ensuite Laundry: | Y |
| Elevator Lift: | N |
$
%
Years
This calculator is for demonstration purposes only. Always consult a professional
financial advisor before making personal financial decisions.
| Although the information displayed is believed to be accurate, no warranties or representations are made of any kind. |
| Royal LePage Real Estate Services Phinney Real Est |
|
|
.jpg?src=Custom)
Dir:
416-548-7854
Bus:
416-548-7854
Fax:
416-981-7184
| Book Showing | Email a Friend |
Jump To:
At a Glance:
| Type: | Condo - Condo Apt |
| Area: | Peel |
| Municipality: | Mississauga |
| Neighbourhood: | Port Credit |
| Style: | Other |
| Approximate Age: | 6-15 |
| Tax: | $17,780.63 |
| Maintenance Fee: | $2,865.09 |
| Beds: | 3 |
| Baths: | 4 |
| Garage: | 3 |
| Fireplace: | N |
Locatin Map:
Payment Calculator:
- Color Examples
- Green
- Black and Gold
- Dark Navy Blue And Gold
- Cyan
- Black
- Purple
- Gray
- Blue and Black
- Orange and Black
- Red
- Magenta
- Gold
- Device Examples

