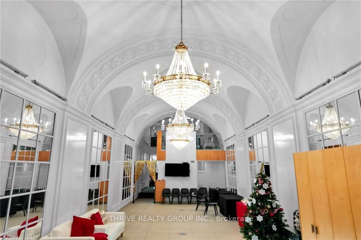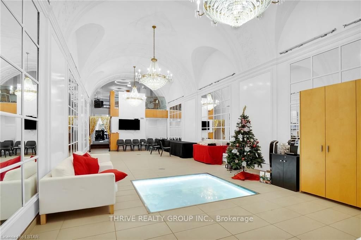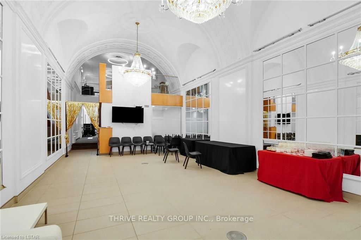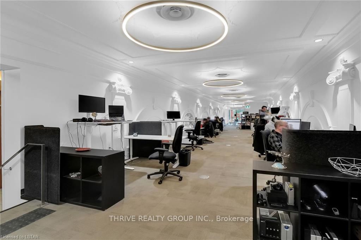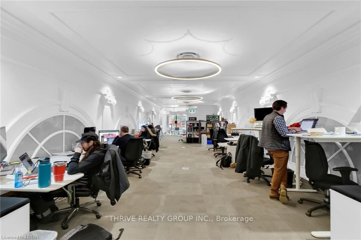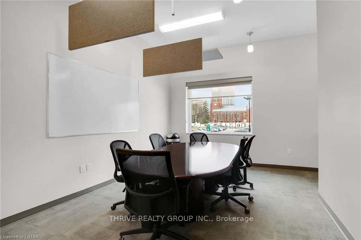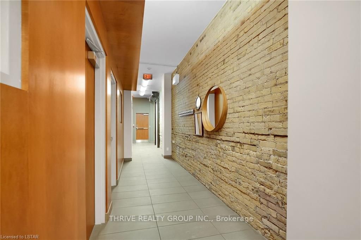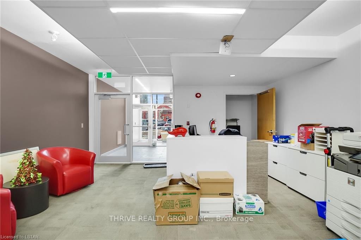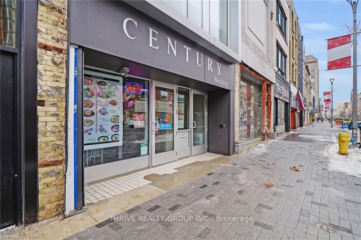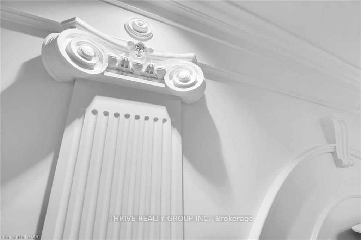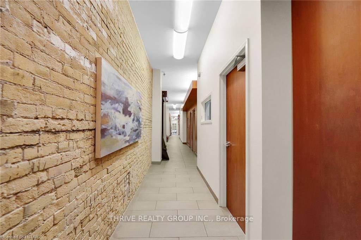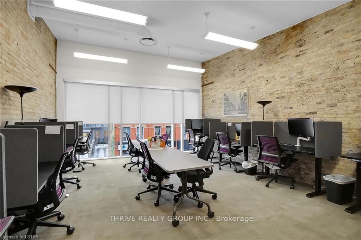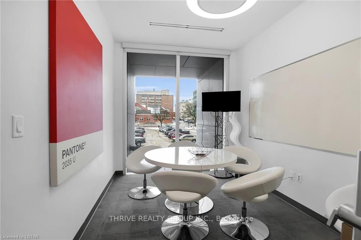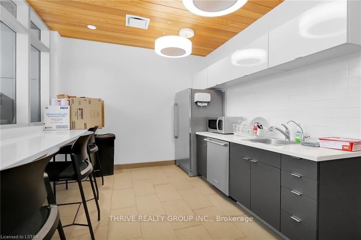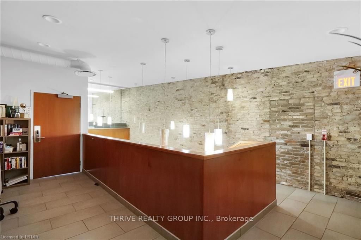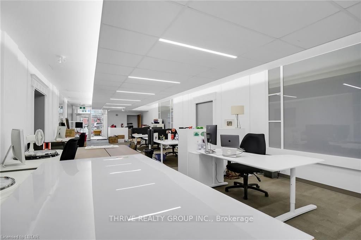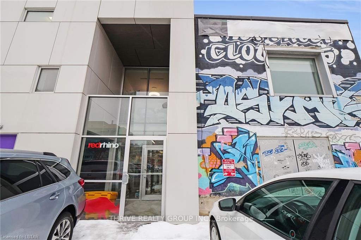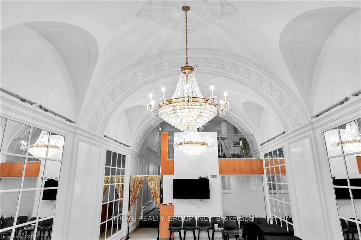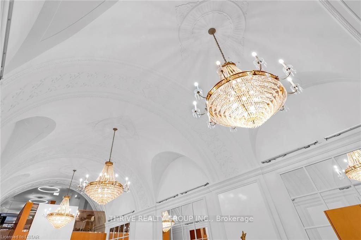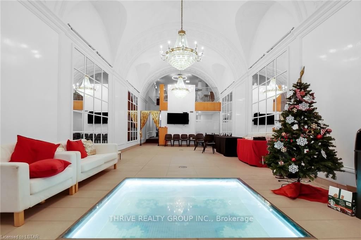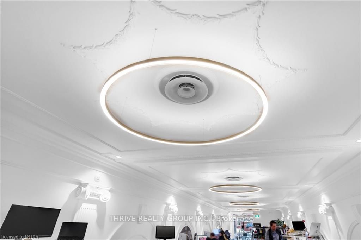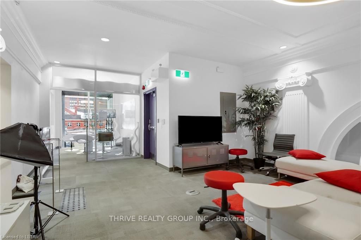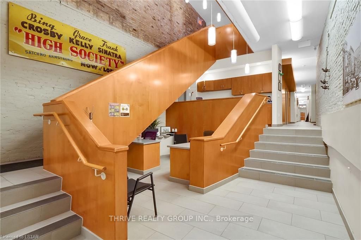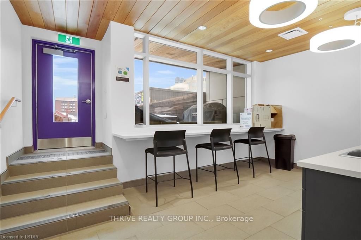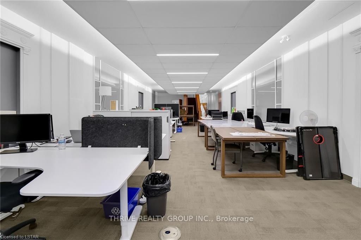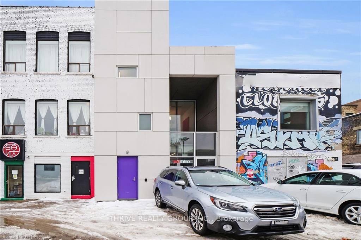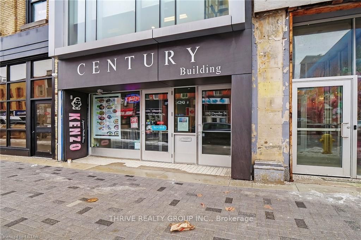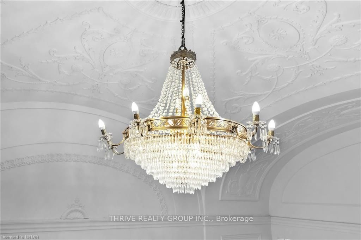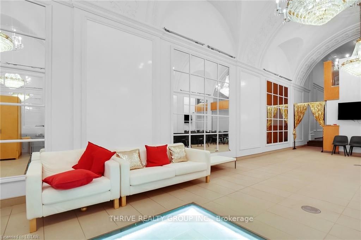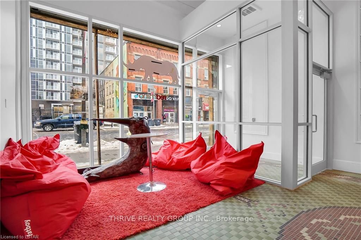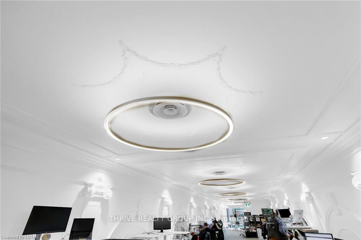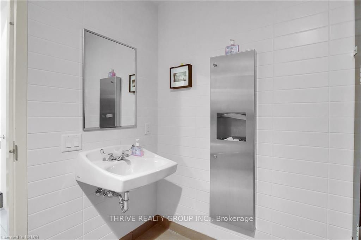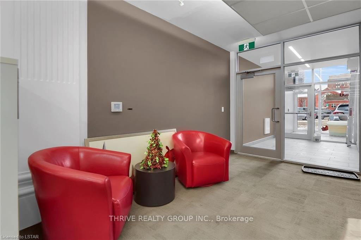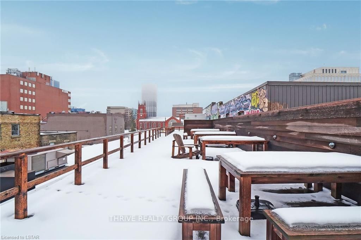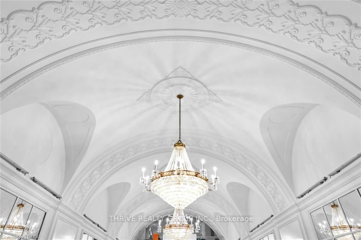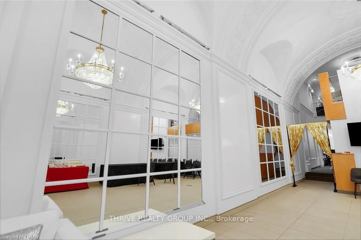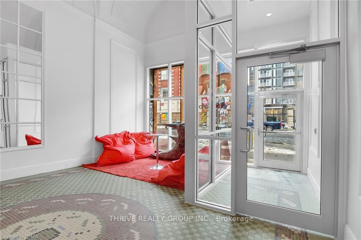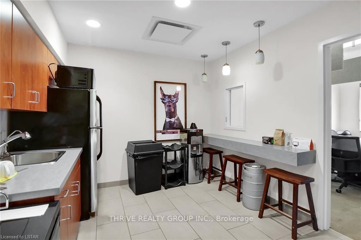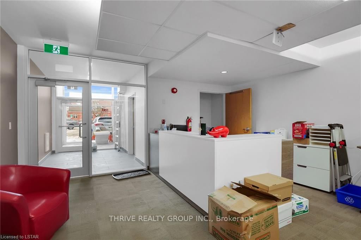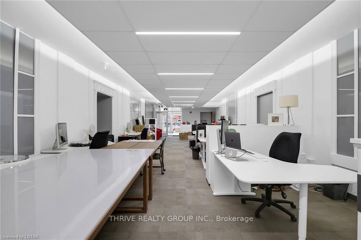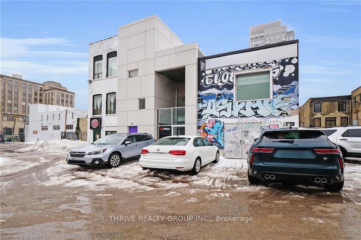$3,100,000
Available - For Sale
Listing ID: X8115828
192-194 DUNDAS St , London, N6A 1G7, Ontario
| Unlock a piece of downtown London's history with the unique opportunity to own a meticulously renovated historic building, formerly the illustrious Century Theatre and proud recipient of the 2020 London Heritage Awards. This architectural gem spans 9,650 square feet across three floors, offering a versatile layout that can be easily demised into two separate units of 4,660 and 4,990 square feet. 16-foot curved ceilings, expansive front entrance windows, ornate plaster molding, and a crystal chandelier finish, combines historic charm with modern functionality. The rooftop patio provides a distinctive and memorable space for potential tenants or personal use. Strategically located between Clarence and Richmond Streets, this building is not only a testament to the city's rich past but also a prime investment opportunity. Included in the sale are three dedicated parking spots, complemented by the convenience of a municipal parking lot just outside the back entrance. |
| Extras: The property comes with a steady stream of rental income, providing a lucrative prospect for investors. With utilities covered in the additional rent, turnkey investment in the heart of downtown, where heritage meets contemporary appeal. |
| Price | $3,100,000 |
| Taxes: | $34191.40 |
| Tax Type: | Annual |
| Assessment: | $1012000 |
| Assessment Year: | 2024 |
| Occupancy by: | Tenant |
| Address: | 192-194 DUNDAS St , London, N6A 1G7, Ontario |
| Postal Code: | N6A 1G7 |
| Province/State: | Ontario |
| Legal Description: | PT LT 8 NW DUNDAS ST, PTS 1 & 2 33R5966; |
| Directions/Cross Streets: | NORTH SIDE OF DUNDAS |
| Category: | With Property |
| Use: | Other |
| Total Area: | 9650.00 |
| Total Area Code: | Sq Ft |
| Area Influences: | Public Transit |
| Financial Statement: | N |
| Chattels: | Y |
| Franchise: | N |
| Hours Open: | 0 |
| Employees #: | 0 |
| Seats: | 0 |
| LLBO: | N |
| Outside Storage: | N |
| Rail: | N |
| Crane: | N |
| Heat Type: | Gas Forced Air Open |
| Central Air Conditioning: | N |
| Sewers: | Septic |
| Water: | Municipal |
$
%
Years
This calculator is for demonstration purposes only. Always consult a professional
financial advisor before making personal financial decisions.
| Although the information displayed is believed to be accurate, no warranties or representations are made of any kind. |
| THRIVE REALTY GROUP INC. |
|
|
.jpg?src=Custom)
Dir:
416-548-7854
Bus:
416-548-7854
Fax:
416-981-7184
| Virtual Tour | Book Showing | Email a Friend |
Jump To:
At a Glance:
| Type: | Com - Sale Of Business |
| Area: | Middlesex |
| Municipality: | London |
| Neighbourhood: | East F |
| Tax: | $34,191.4 |
Locatin Map:
Payment Calculator:
- Color Examples
- Green
- Black and Gold
- Dark Navy Blue And Gold
- Cyan
- Black
- Purple
- Gray
- Blue and Black
- Orange and Black
- Red
- Magenta
- Gold
- Device Examples

