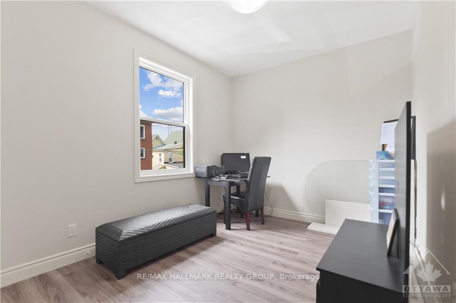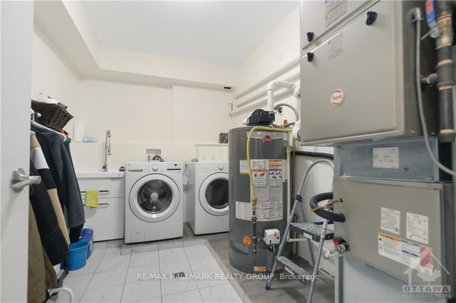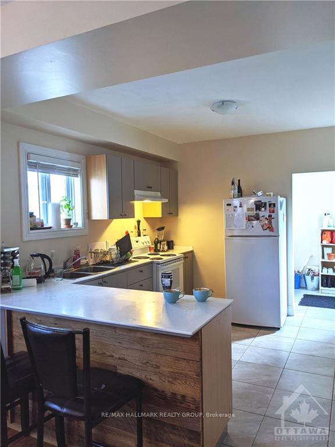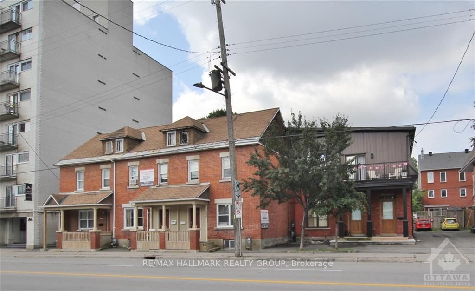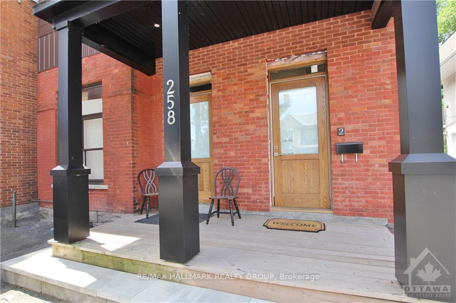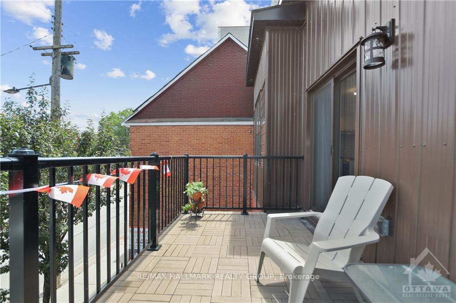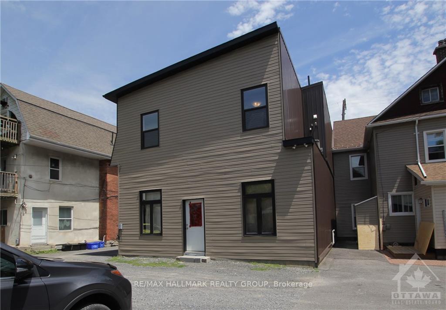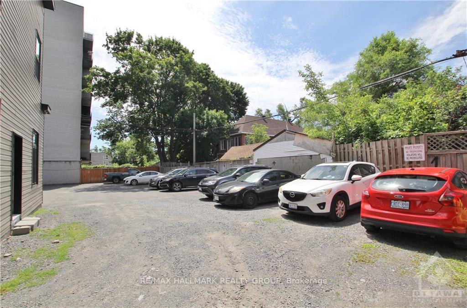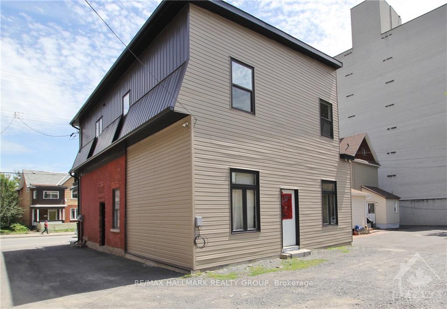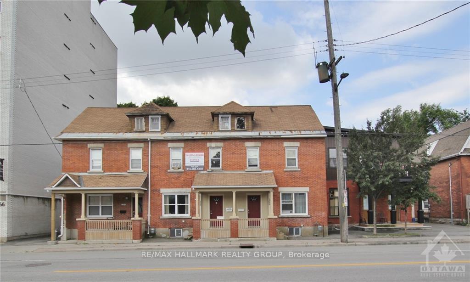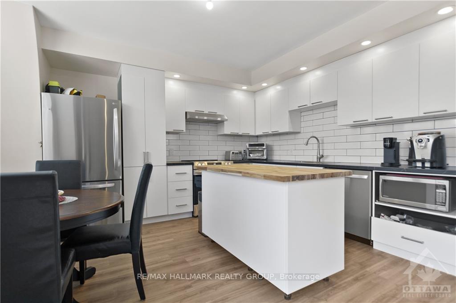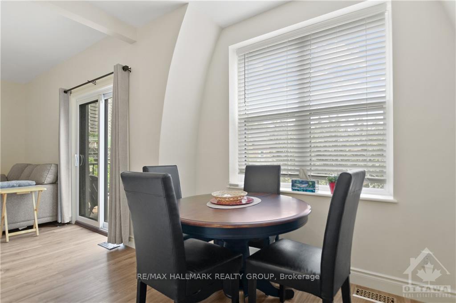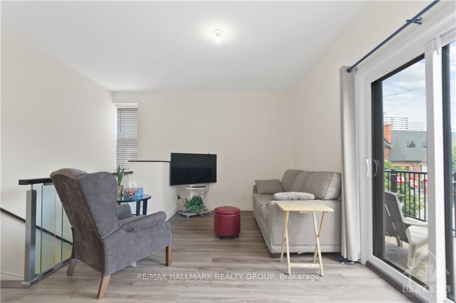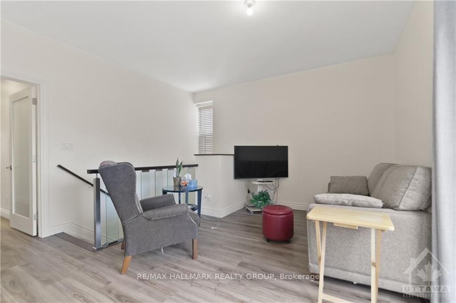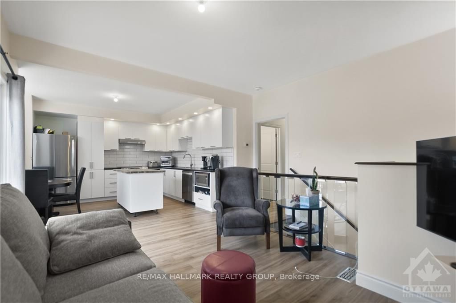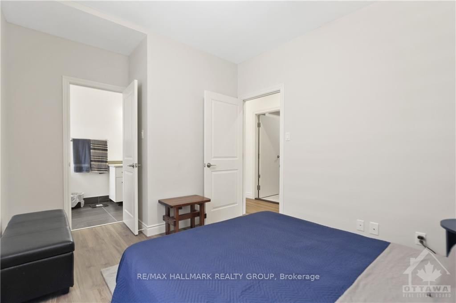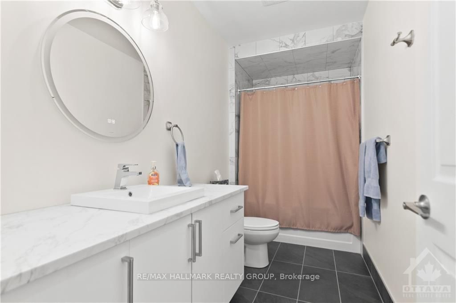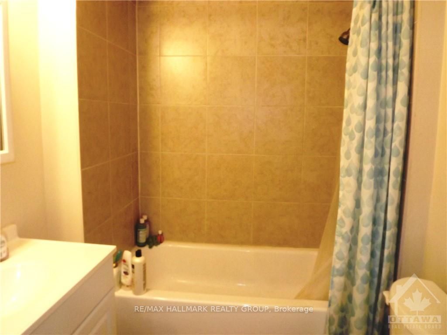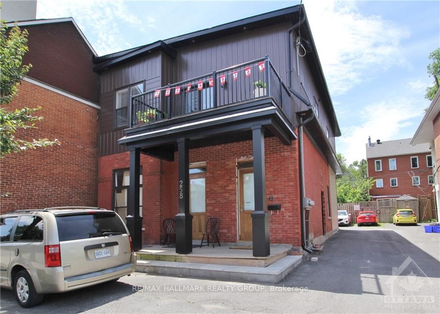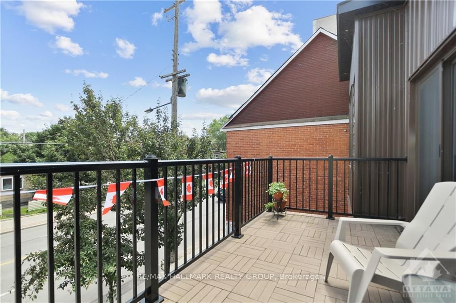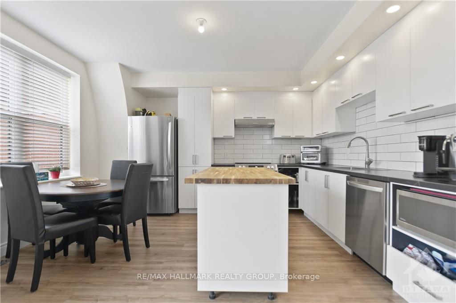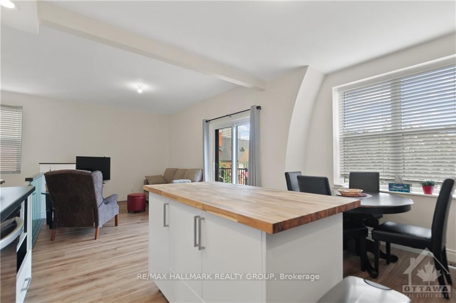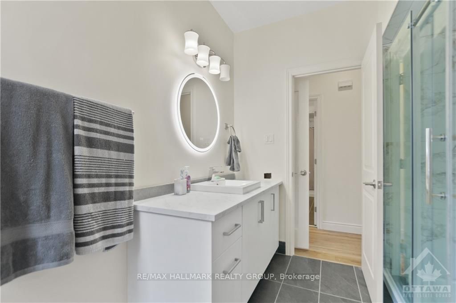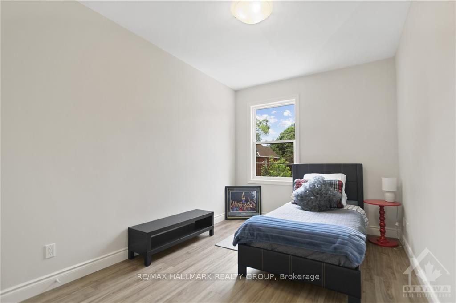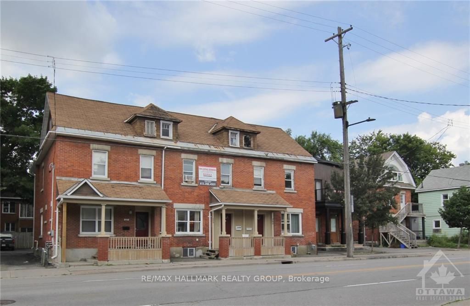$3,599,000
Available - For Sale
Listing ID: X9516768
258,260 BRONSON Ave , West Centre Town, K1R 6H8, Ontario
| Excellent Income producing investment property with Great Development Potential = Zoned TM [2214] which allows 6-Storey development with multiple use. Enjoy a good income producing investment while planning the development of your own perfect income property specific to your investment portfolio needs. Located on one of the main city corridors - walking distance to LRT Station, minutes from Downtown, Dows Lake & Little Italy. Duplex is undergoing Major Renovations inside & out, one 3 bedroom unit & one large 2 bedroom unit each unit will include 2 full bathrooms, each having it's own furnace, laundry & hydro meter with an estimated potential rent of $2,900 per month per new 3-bedroom unit (top unit completed & presently occupied by one of the owner's). 15 Parking space/income estimated. Each of the 3 Row units have undergone major renovations include 4-bedrooms, 2 full bathrooms, & in-unit laundry. |
| Price | $3,599,000 |
| Taxes: | $16466.00 |
| Occupancy by: | Tenant |
| Address: | 258,260 BRONSON Ave , West Centre Town, K1R 6H8, Ontario |
| Postal Code: | K1R 6H8 |
| Province/State: | Ontario |
| Legal Description: | LT 42, PL 3459; OTTAWA/NEPEAN ( PIN # 04 |
| Lot Size: | 104.38 x 99.00 (Feet) |
| Directions/Cross Streets: | On the West Side of Bronson Avenue, just North of Somerset Street |
| Category: | Apartment |
| Insurance Expense: | $11880 |
| Water Expense: | $2500 |
| Gross Income/Sales: | $198600 |
| Operating Expenses: | $32496 |
| Net Income Before Debt: | $166104 |
| Heat Type: | Forced Air |
| Central Air Conditioning: | Other |
| Sewers: | Sewers |
| Water: | Municipal |
$
%
Years
This calculator is for demonstration purposes only. Always consult a professional
financial advisor before making personal financial decisions.
| Although the information displayed is believed to be accurate, no warranties or representations are made of any kind. |
| RE/MAX HALLMARK REALTY GROUP |
|
|
.jpg?src=Custom)
Dir:
416-548-7854
Bus:
416-548-7854
Fax:
416-981-7184
| Book Showing | Email a Friend |
Jump To:
At a Glance:
| Type: | Com - Investment |
| Area: | Ottawa |
| Municipality: | West Centre Town |
| Neighbourhood: | 4204 - West Centre Town |
| Lot Size: | 104.38 x 99.00(Feet) |
| Tax: | $16,466 |
Locatin Map:
Payment Calculator:
- Color Examples
- Green
- Black and Gold
- Dark Navy Blue And Gold
- Cyan
- Black
- Purple
- Gray
- Blue and Black
- Orange and Black
- Red
- Magenta
- Gold
- Device Examples

