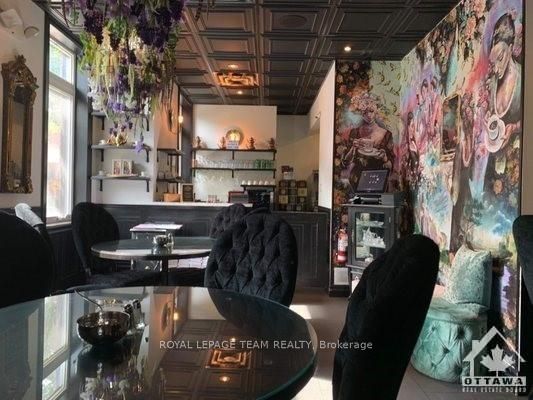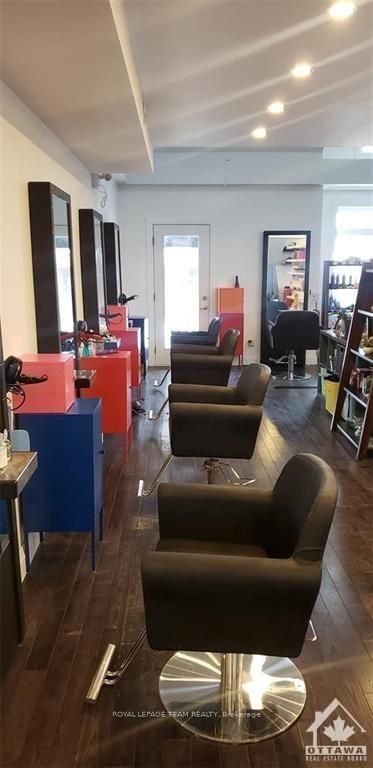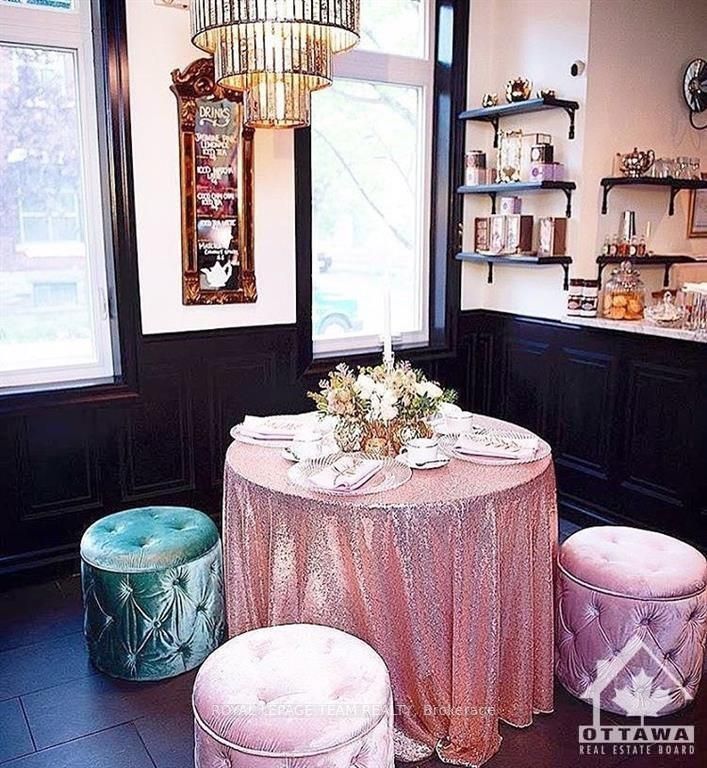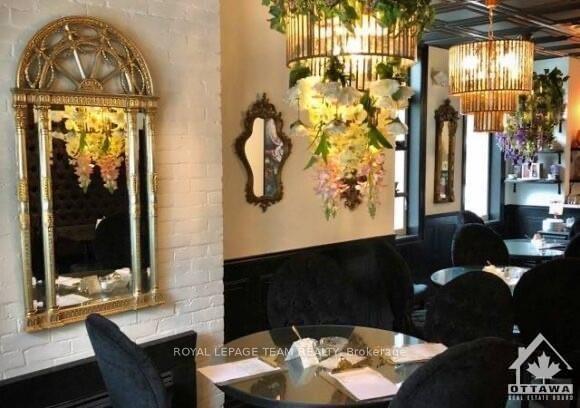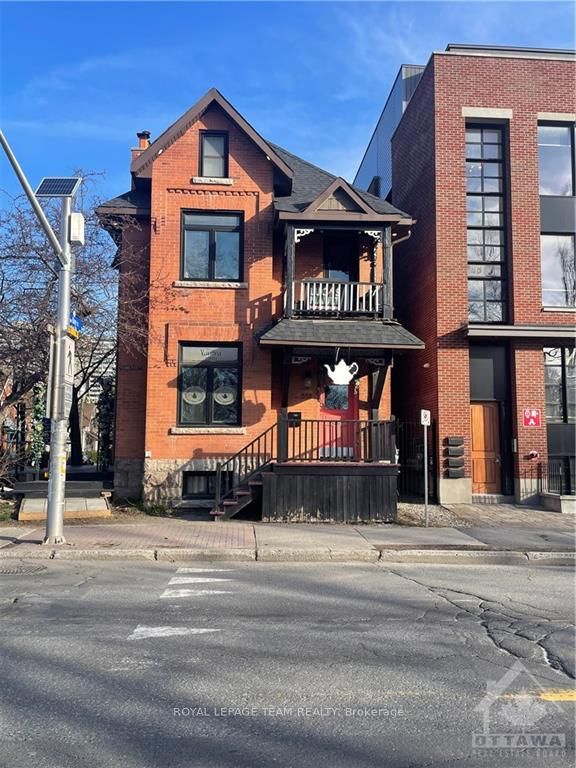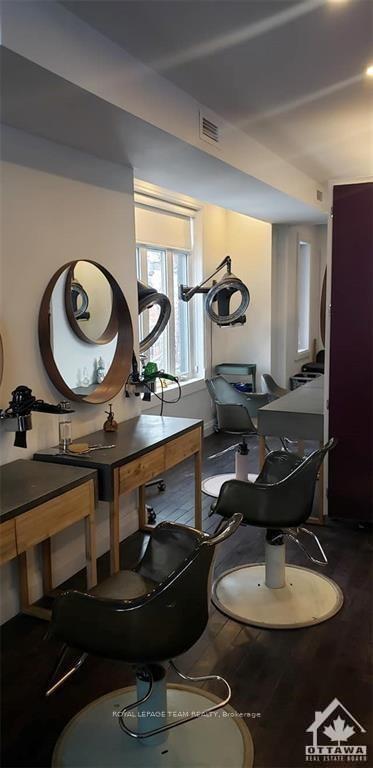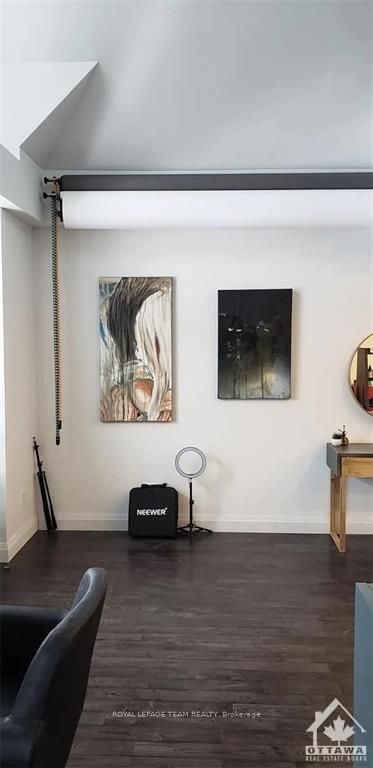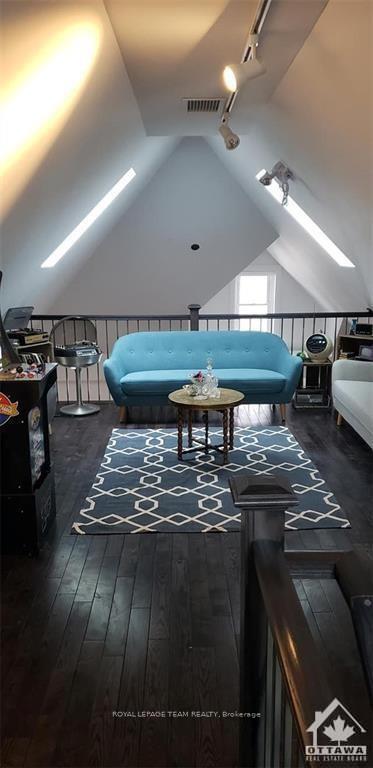$1,149,900
Available - For Sale
Listing ID: X9515389
551 SOMERSET St West , Ottawa Centre, K1R 5J9, Ontario
| Welcome to 551 Somerset St. A building built with the style and design of years past. The only difference is that the entire building was mostly restructured/renovated in 2016 to the recent building code and fire code. Work that was completed is; all mechanical, electrical, updated, all floor joists replaced, and all plumbing including underground plumbing to the City sewer is new at the time of renovation. All Electrical is new and upgraded at the time of renovation. All windows, doors, and roof and two new furnaces were also updated at the time of the renovation. Two new air conditioners were replaced in 2021. This building has two units separately metered. Architectural drawings/plans can be available upon request. This is a turn-key, fully occupied building in a great location across from Dundonald Park. |
| Price | $1,149,900 |
| Taxes: | $21157.00 |
| Occupancy by: | Tenant |
| Address: | 551 SOMERSET St West , Ottawa Centre, K1R 5J9, Ontario |
| Postal Code: | K1R 5J9 |
| Province/State: | Ontario |
| Legal Description: | PT LT 13, PL 15061 , N/S SOMERSET, AS IN |
| Lot Size: | 26.84 x 77.70 (Feet) |
| Directions/Cross Streets: | 417 to Kent St., to Somerset St W. On the corner of Somerset St., and Bay St. |
| Category: | Retail |
| Total Area: | 2400.00 |
| Retail Area: | 1800 |
| Gross Income/Sales: | $81000 |
| Net Income Before Debt: | $52504 |
$
%
Years
This calculator is for demonstration purposes only. Always consult a professional
financial advisor before making personal financial decisions.
| Although the information displayed is believed to be accurate, no warranties or representations are made of any kind. |
| ROYAL LEPAGE TEAM REALTY |
|
|
.jpg?src=Custom)
Dir:
416-548-7854
Bus:
416-548-7854
Fax:
416-981-7184
| Book Showing | Email a Friend |
Jump To:
At a Glance:
| Type: | Com - Commercial/Retail |
| Area: | Ottawa |
| Municipality: | Ottawa Centre |
| Neighbourhood: | 4102 - Ottawa Centre |
| Lot Size: | 26.84 x 77.70(Feet) |
| Tax: | $21,157 |
Locatin Map:
Payment Calculator:
- Color Examples
- Green
- Black and Gold
- Dark Navy Blue And Gold
- Cyan
- Black
- Purple
- Gray
- Blue and Black
- Orange and Black
- Red
- Magenta
- Gold
- Device Examples

