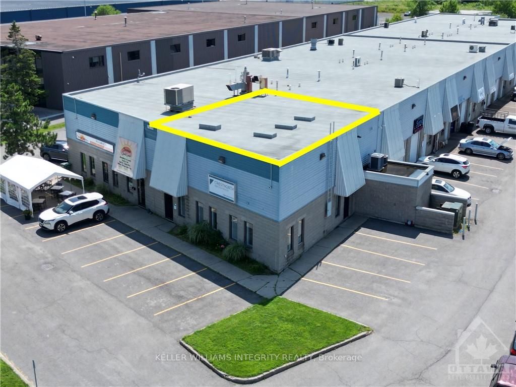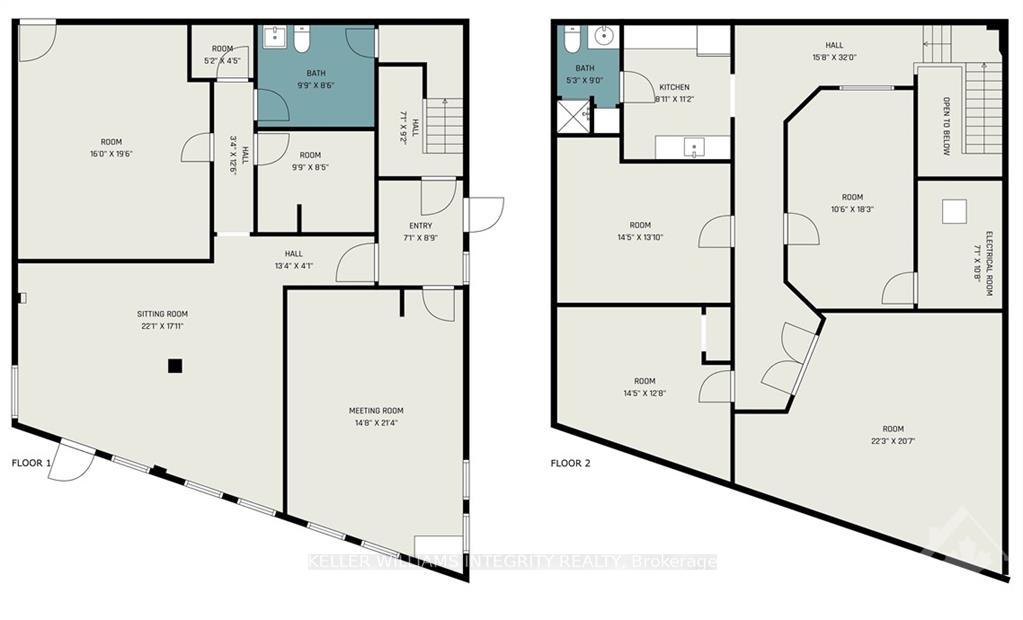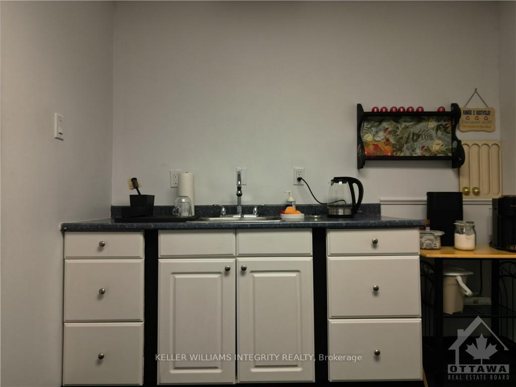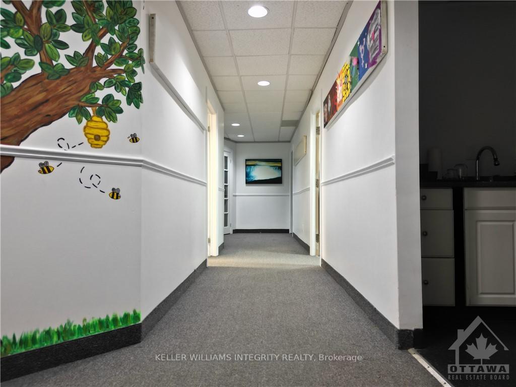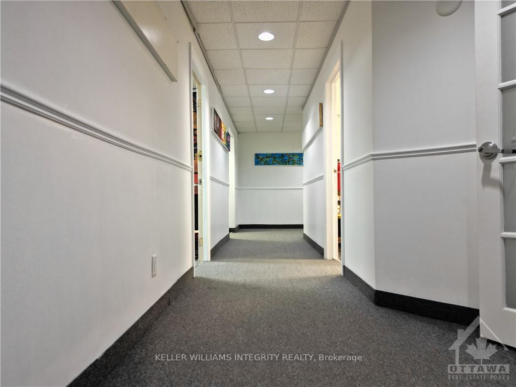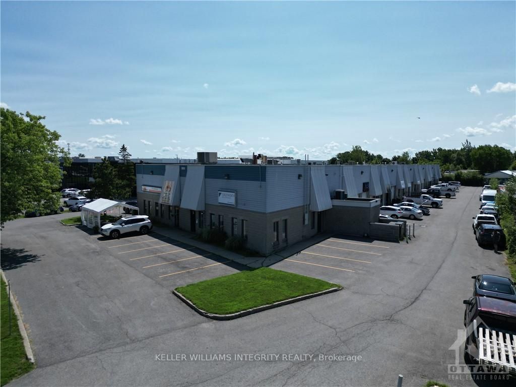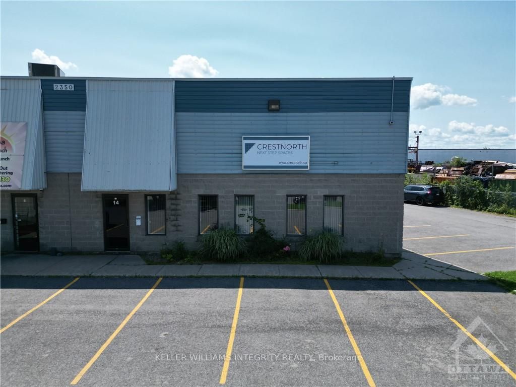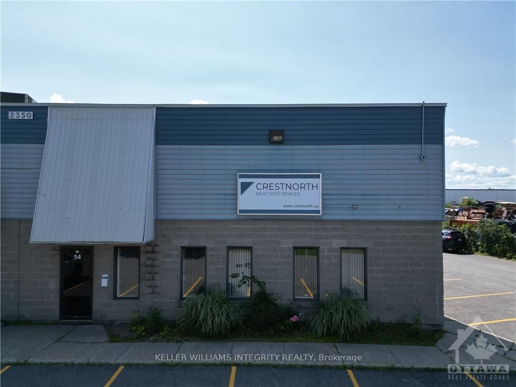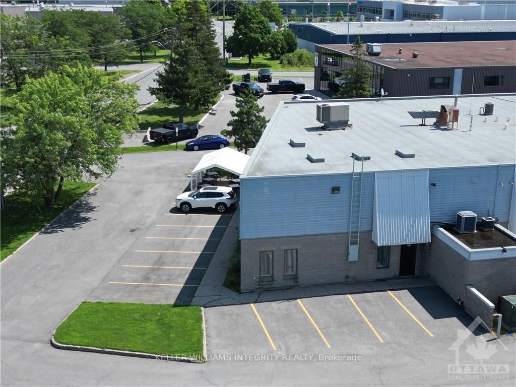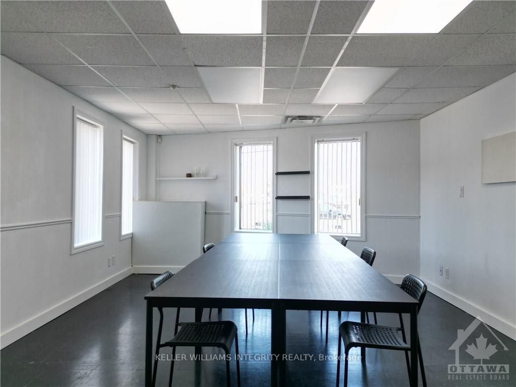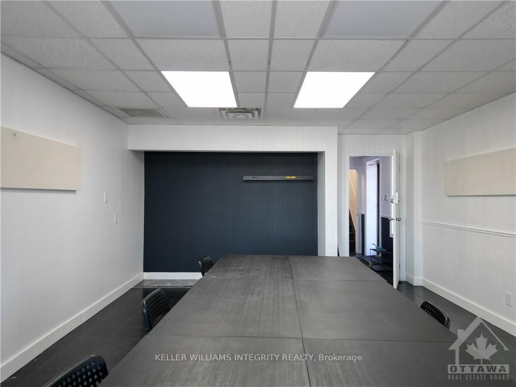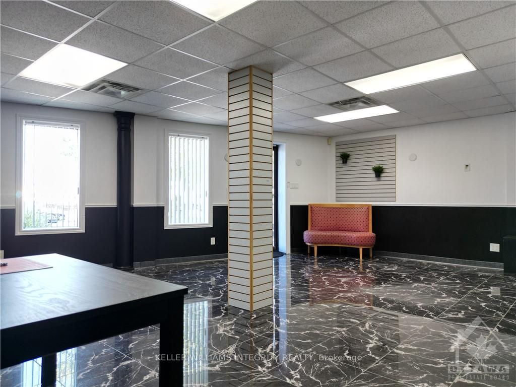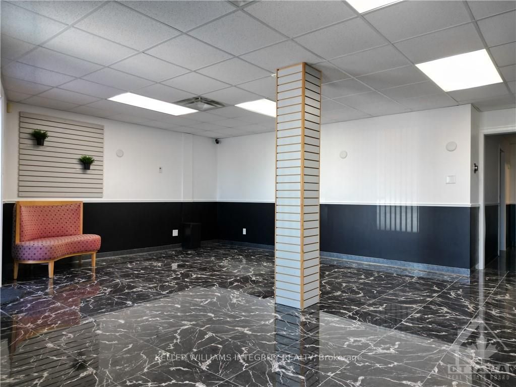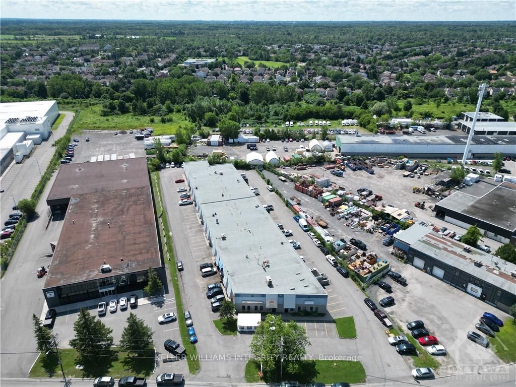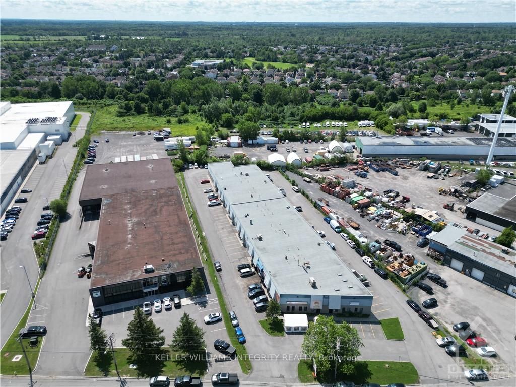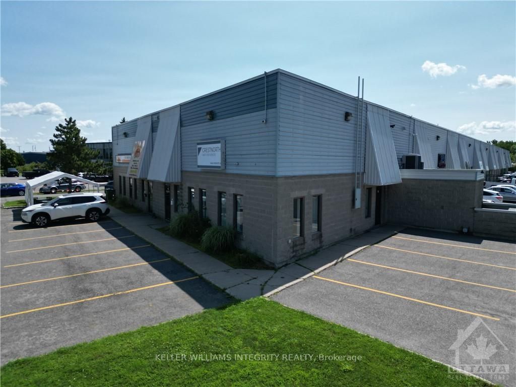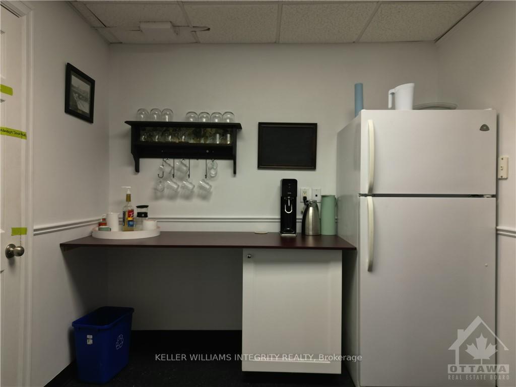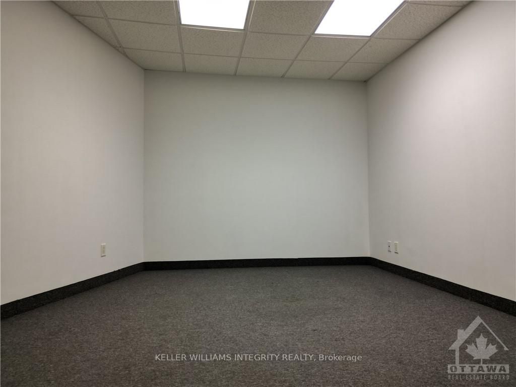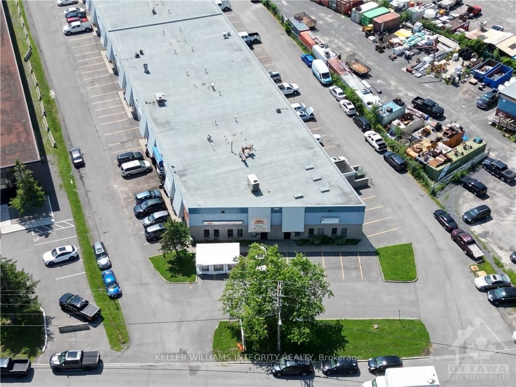$499,000
Available - For Sale
Listing ID: X9516375
2350 STEVENAGE Dr , Unit 14, Hunt Club - South Keys and Area, K1G 3W3, Ontario
| Move-in ready two-level office condominium with street front exposure. Located in the heart of the Hunt Club Business Park in the East end of Ottawa and within proximity to Highway 417. This nicely appointed condo offers five designated parking spaces at the side entrance plus visitors' parking at the front of the building. The interior is finished with a reception area, a boardroom on the ground floor, seven enclosed rooms of various sizes, a kitchen, and a bathroom on each floor. There is a single-man door at the street front and another single-man door on the West side entrance. It is not possible to install a garage door. Property tax for 2024 is $7,768. The monthly condo fee is $761 and includes building insurance, property management, water, snow, and lawn maintenance, general repairs, and maintenance of the property. Hydro and gas are separately metered. This unit sits at the front of the condo complex facing the street, offering excellent sign exposure and ease of access. |
| Price | $499,000 |
| Taxes: | $7768.00 |
| Occupancy by: | Owner |
| Address: | 2350 STEVENAGE Dr , Unit 14, Hunt Club - South Keys and Area, K1G 3W3, Ontario |
| Apt/Unit: | 14 |
| Postal Code: | K1G 3W3 |
| Province/State: | Ontario |
| Legal Description: | UNIT 14, LEVEL 1, CARLETON CONDOMINIUM P |
| Lot Size: | 110.00 x 462.00 (Feet) |
| Directions/Cross Streets: | From Hawthorne Road, travel West on Stevenage Drive. |
| Category: | Office |
| Total Area: | 2300.00 |
| Office/Appartment Area: | 2300 |
| Retail Area: | 0 |
| Gross Income/Sales: | $0 |
| Net Income Before Debt: | $0 |
$
%
Years
This calculator is for demonstration purposes only. Always consult a professional
financial advisor before making personal financial decisions.
| Although the information displayed is believed to be accurate, no warranties or representations are made of any kind. |
| KELLER WILLIAMS INTEGRITY REALTY |
|
|
.jpg?src=Custom)
Dir:
416-548-7854
Bus:
416-548-7854
Fax:
416-981-7184
| Book Showing | Email a Friend |
Jump To:
At a Glance:
| Type: | Com - Office |
| Area: | Ottawa |
| Municipality: | Hunt Club - South Keys and Area |
| Neighbourhood: | 3808 - Hunt Club Park |
| Lot Size: | 110.00 x 462.00(Feet) |
| Tax: | $7,768 |
Locatin Map:
Payment Calculator:
- Color Examples
- Green
- Black and Gold
- Dark Navy Blue And Gold
- Cyan
- Black
- Purple
- Gray
- Blue and Black
- Orange and Black
- Red
- Magenta
- Gold
- Device Examples

