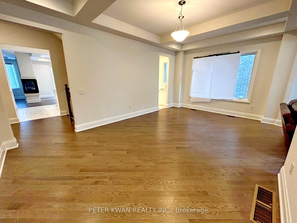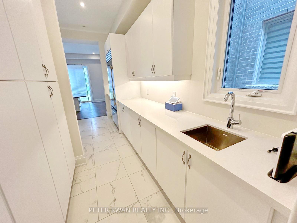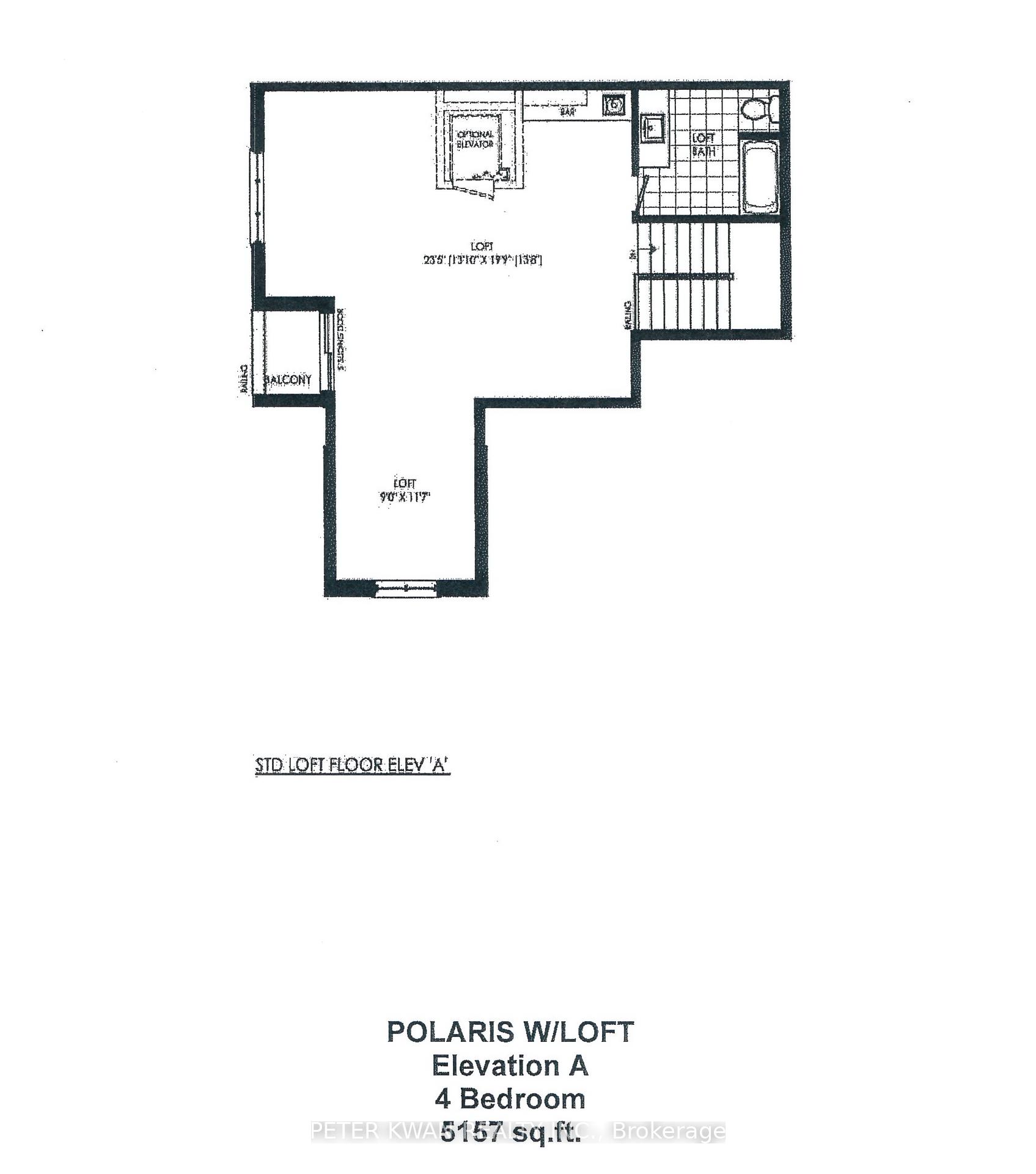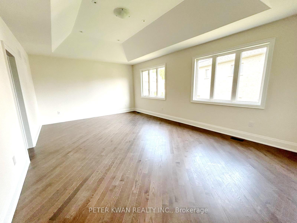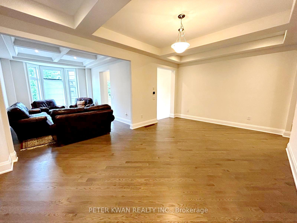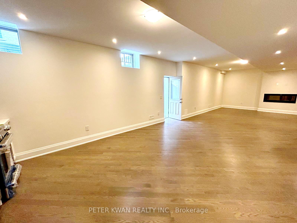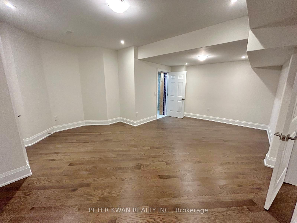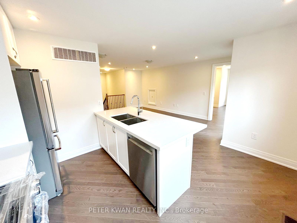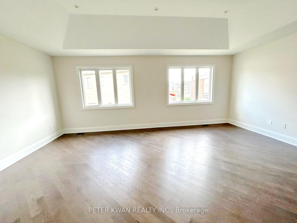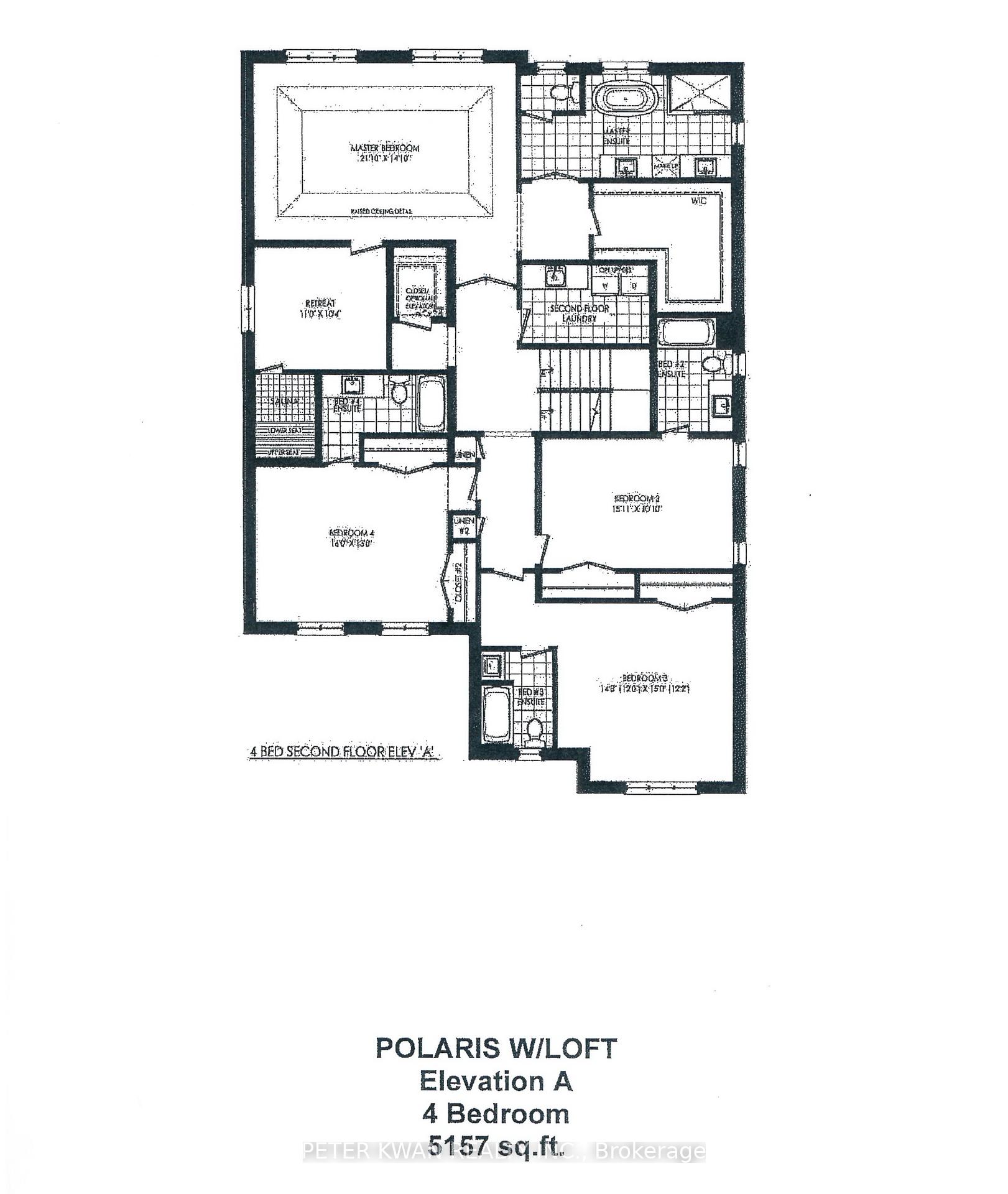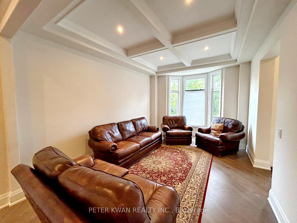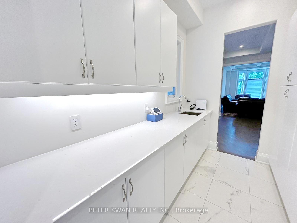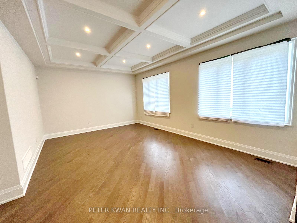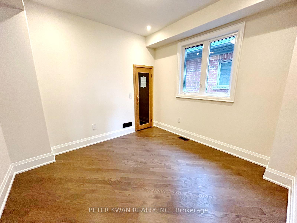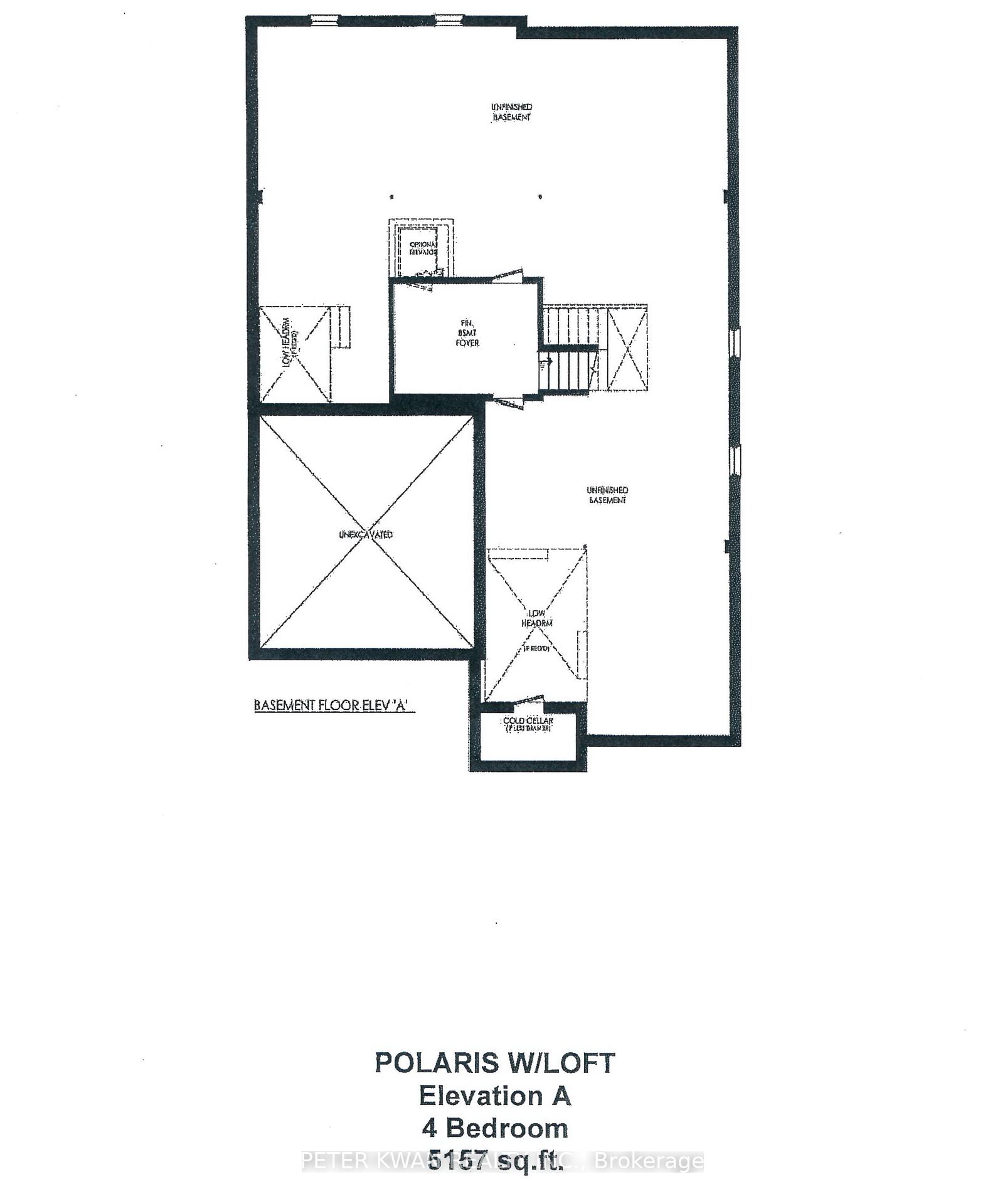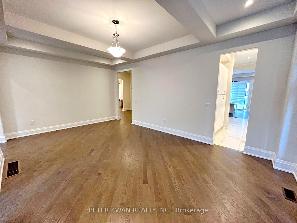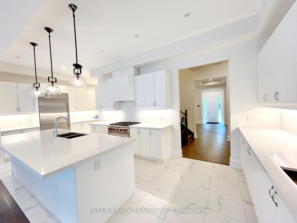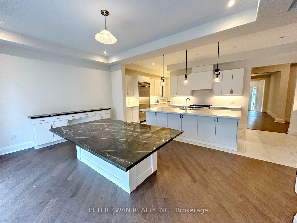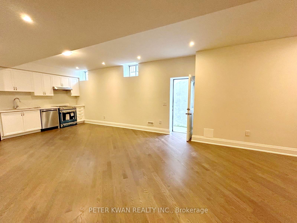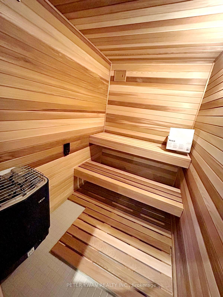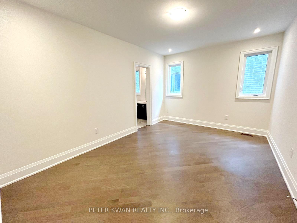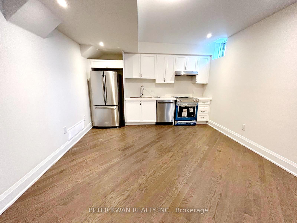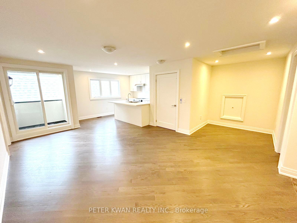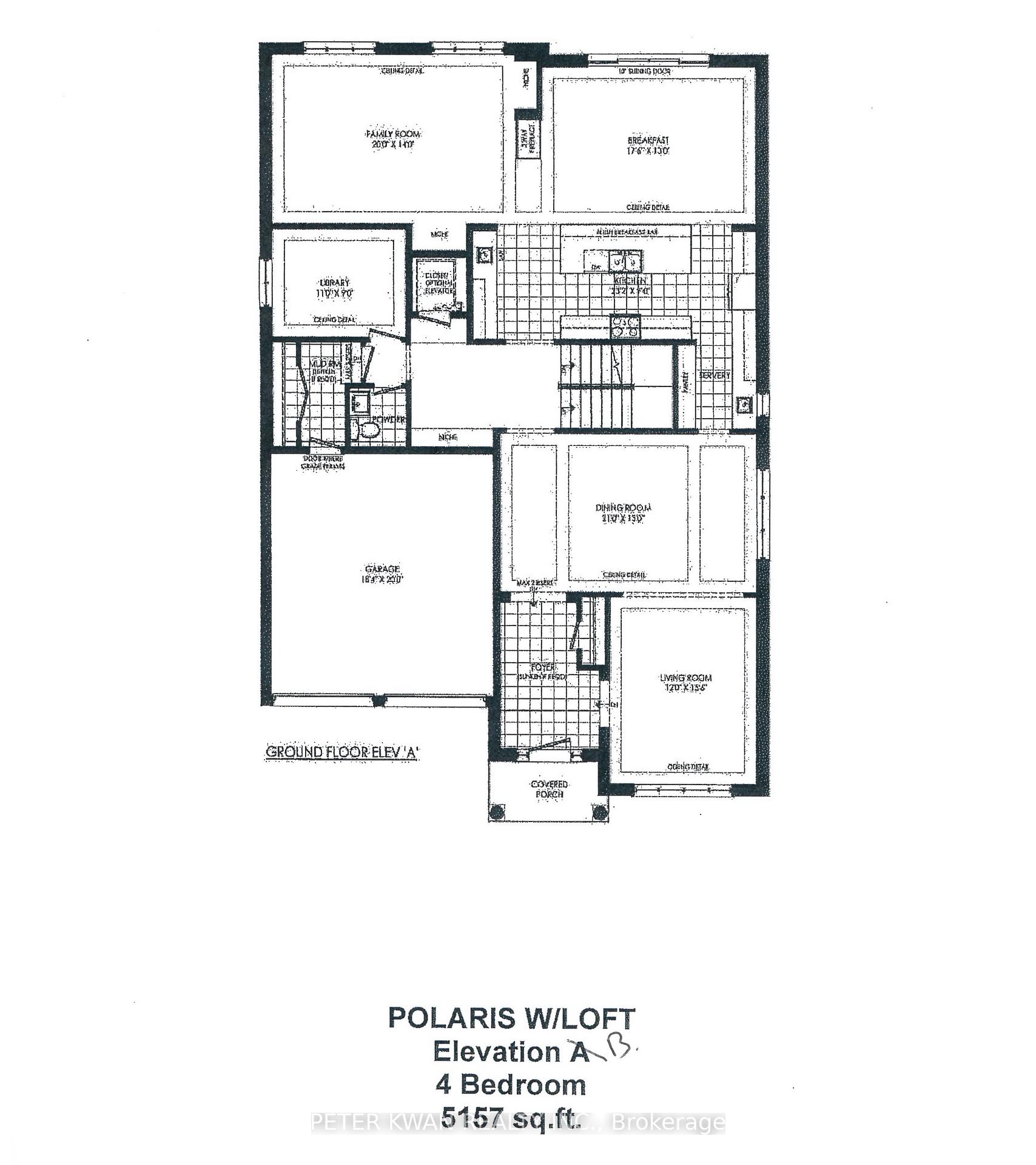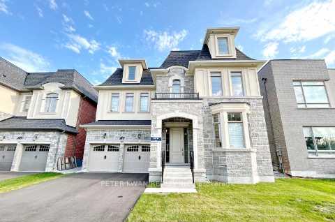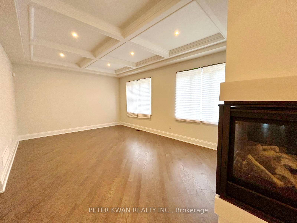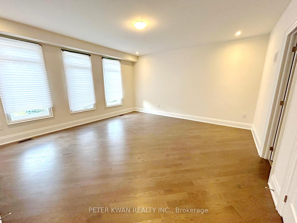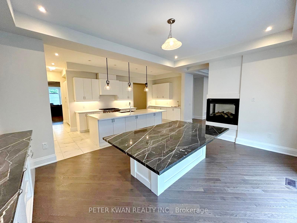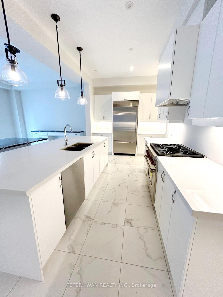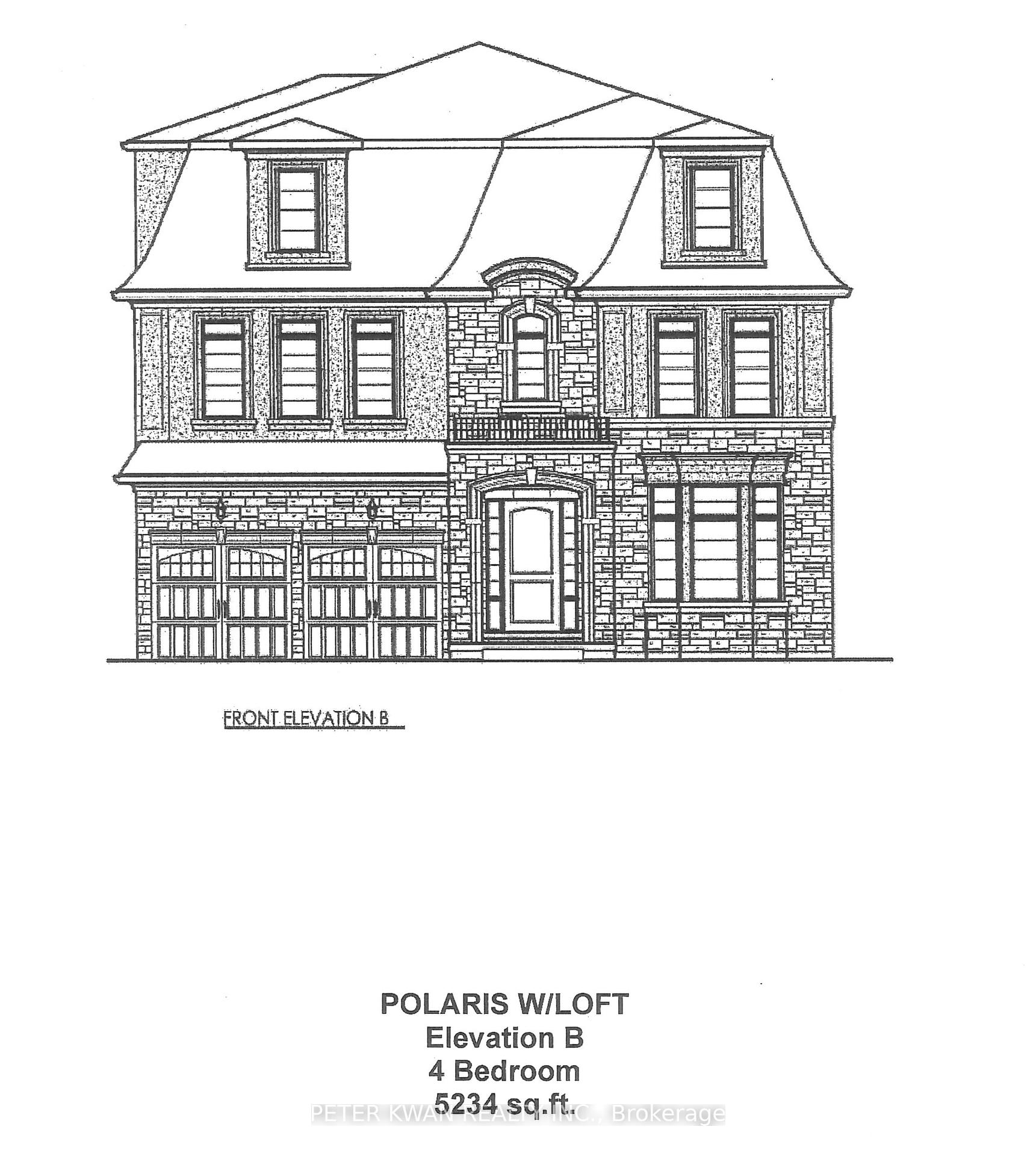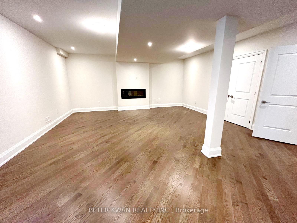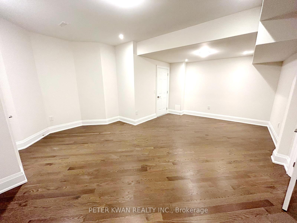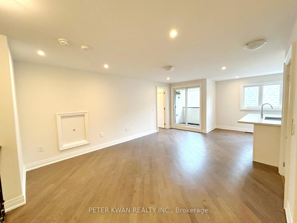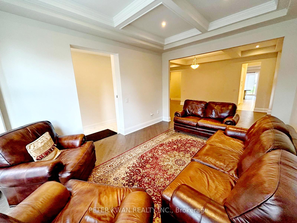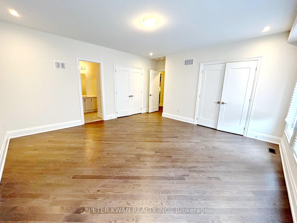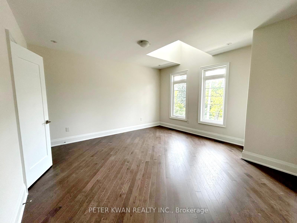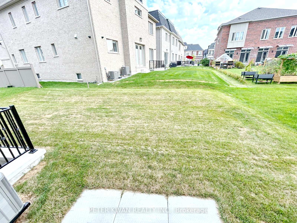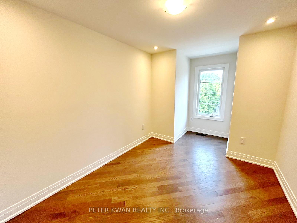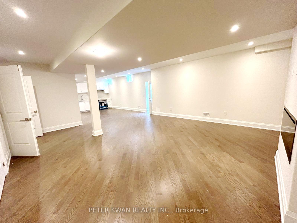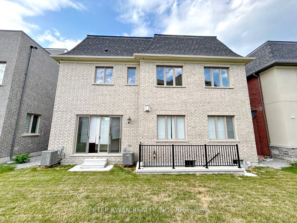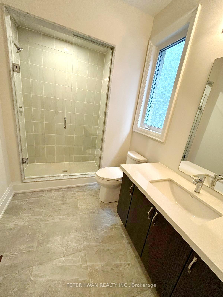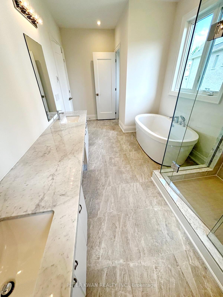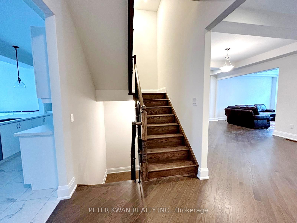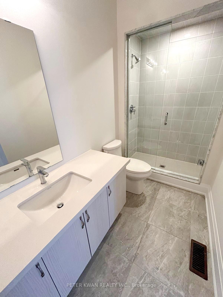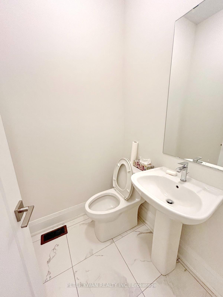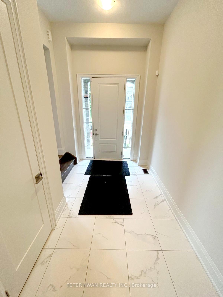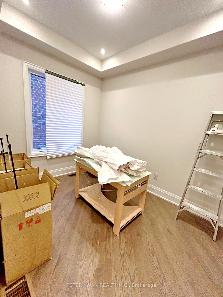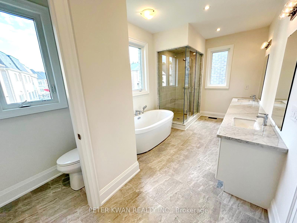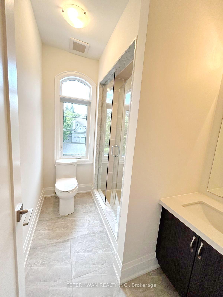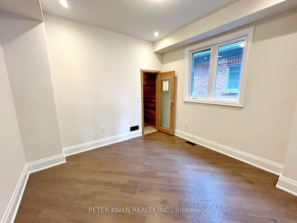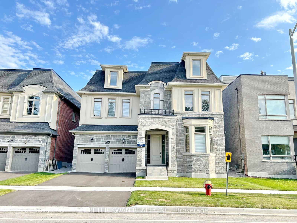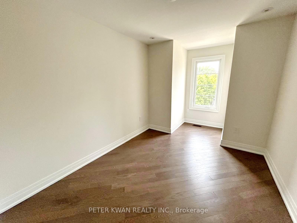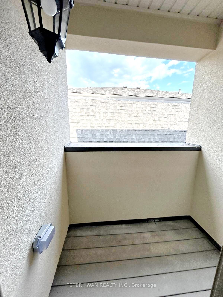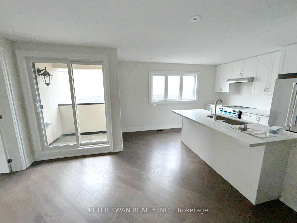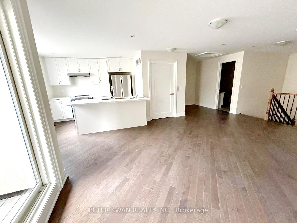$3,399,900
Available - For Sale
Listing ID: N9294126
167 Hillsview Dr , Richmond Hill, L4C 3E2, Ontario
| *Stunning Luxurious Home 5157 Sqft Plus Finished Walk Up Basement With Tarion Warranty* Prestigious Location Observatory Hill Area Build By Award Wining Aspen Ridge! With Tarion Home Warranty*, Quality Custom-Built On Approx 50' Wide Premium Lot*Back To David Dunlap Observatory Park!*Rare Find An All-Level Elevator(From Bsmt To Top)*Steam/Sauna*10' Ceilings In Main, 9' Ceilings on 2nd Floor*Coffered Ceilings*Premium Hardwood Floor*Potlights*Library*Gourmet Kitchen , Center Island, Pantry*Breakfast Room W/Quartz Countertops*Family Rm W/ 2 Side Gas Fireplace*Bright & Spacious Loft w/Extra Bedroom, Living Room and Fully Kitchen, Walk Out To Balcony*Recreation Space, Bedroom Plus Den and Fully Kitchen*Cold Room In Bsmt *Mudroom*Great For Huge Familes & Entertainment*Convenient Access To Top Ranking Bayview S.S, Shopping Centers, Parks, Restaurants, Public Transit, Easy Access To Hwy 404 And Recreational Facilities. |
| Extras: ELFs, 3 Fridges, 3 Stoves, Washer, Dryer, B/I Dishwasher, 2 Hi-Eff Furnaces, 2 CAC, Air Exchanger, Sump Pump |
| Price | $3,399,900 |
| Taxes: | $3540.43 |
| Address: | 167 Hillsview Dr , Richmond Hill, L4C 3E2, Ontario |
| Lot Size: | 49.87 x 101.12 (Feet) |
| Directions/Cross Streets: | Bayview / Weldrick Rd E |
| Rooms: | 15 |
| Rooms +: | 5 |
| Bedrooms: | 5 |
| Bedrooms +: | 2 |
| Kitchens: | 2 |
| Kitchens +: | 1 |
| Family Room: | Y |
| Basement: | Apartment, Walk-Up |
| Approximatly Age: | 0-5 |
| Property Type: | Detached |
| Style: | 2 1/2 Storey |
| Exterior: | Brick, Stone |
| Garage Type: | Attached |
| (Parking/)Drive: | Private |
| Drive Parking Spaces: | 2 |
| Pool: | None |
| Approximatly Age: | 0-5 |
| Approximatly Square Footage: | 5000+ |
| Fireplace/Stove: | Y |
| Heat Source: | Gas |
| Heat Type: | Forced Air |
| Central Air Conditioning: | Central Air |
| Elevator Lift: | Y |
| Sewers: | Sewers |
| Water: | Municipal |
$
%
Years
This calculator is for demonstration purposes only. Always consult a professional
financial advisor before making personal financial decisions.
| Although the information displayed is believed to be accurate, no warranties or representations are made of any kind. |
| PETER KWAN REALTY INC. |
|
|
.jpg?src=Custom)
Dir:
416-548-7854
Bus:
416-548-7854
Fax:
416-981-7184
| Book Showing | Email a Friend |
Jump To:
At a Glance:
| Type: | Freehold - Detached |
| Area: | York |
| Municipality: | Richmond Hill |
| Neighbourhood: | Observatory |
| Style: | 2 1/2 Storey |
| Lot Size: | 49.87 x 101.12(Feet) |
| Approximate Age: | 0-5 |
| Tax: | $3,540.43 |
| Beds: | 5+2 |
| Baths: | 7 |
| Fireplace: | Y |
| Pool: | None |
Locatin Map:
Payment Calculator:
- Color Examples
- Green
- Black and Gold
- Dark Navy Blue And Gold
- Cyan
- Black
- Purple
- Gray
- Blue and Black
- Orange and Black
- Red
- Magenta
- Gold
- Device Examples

