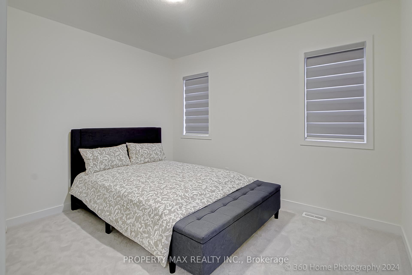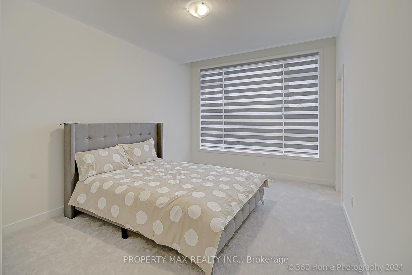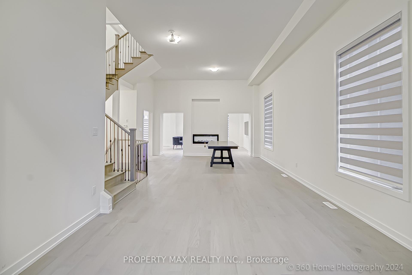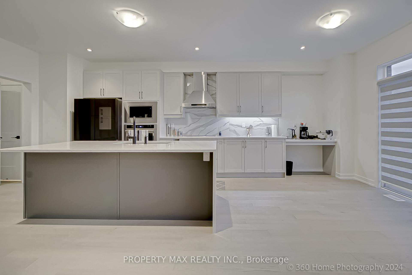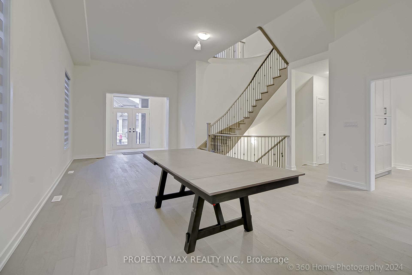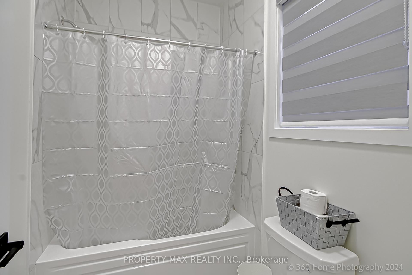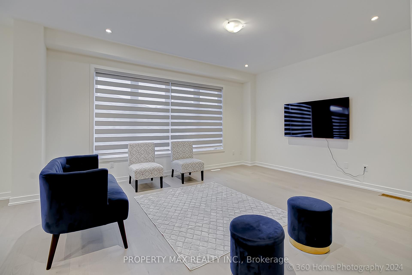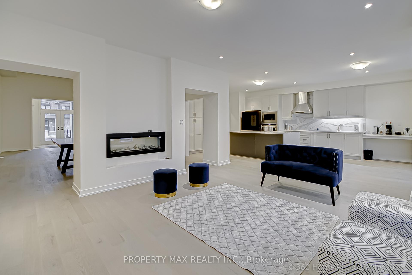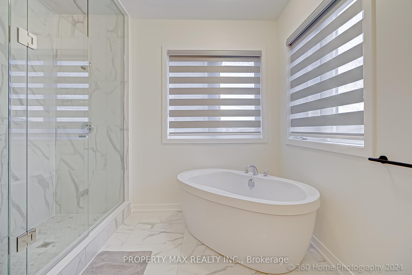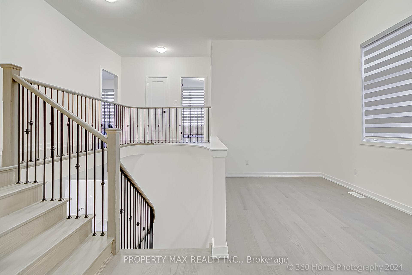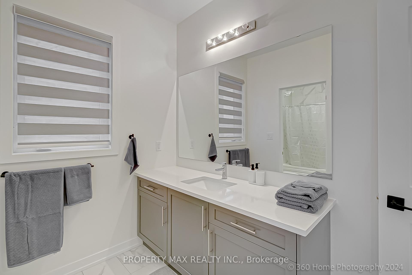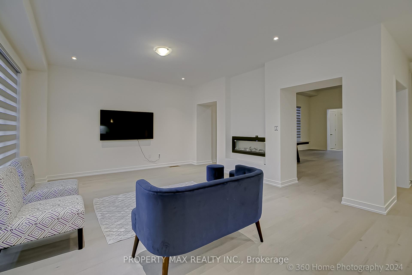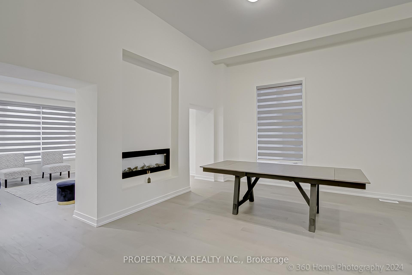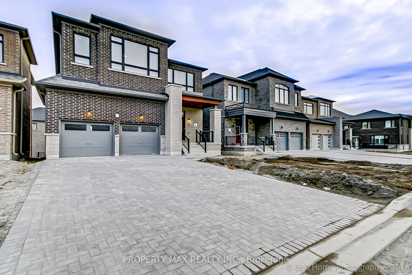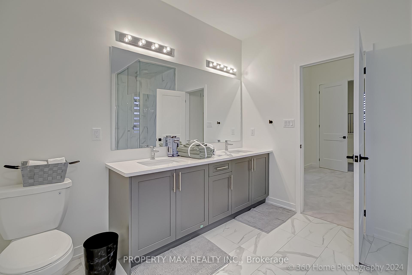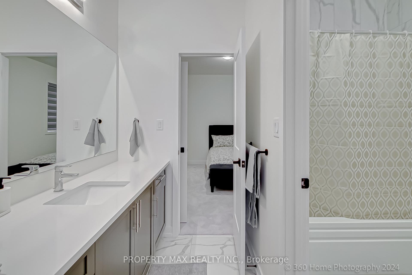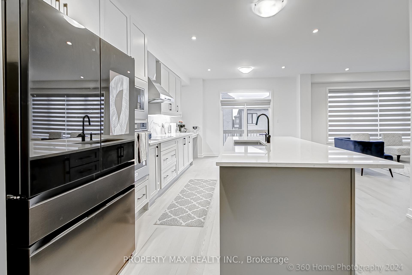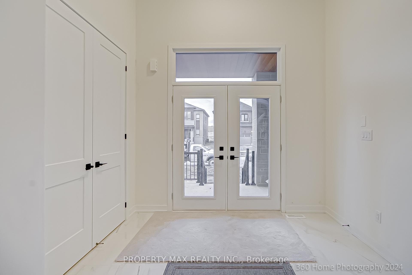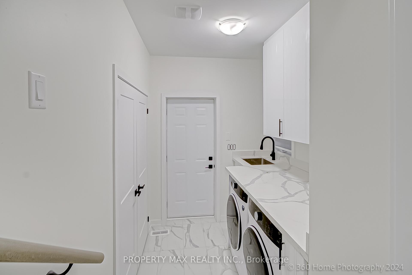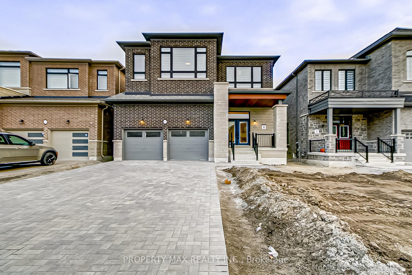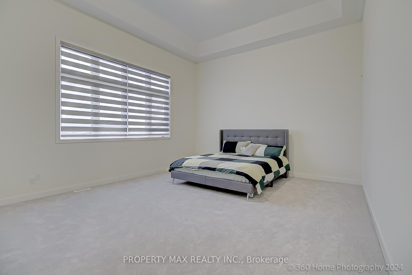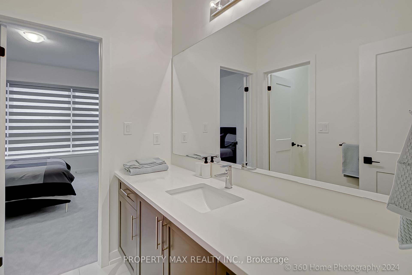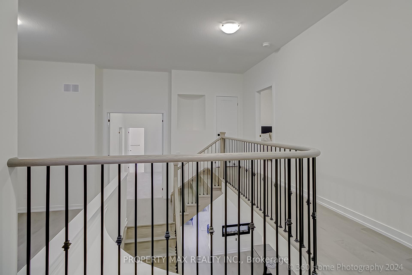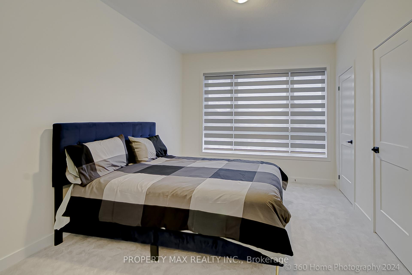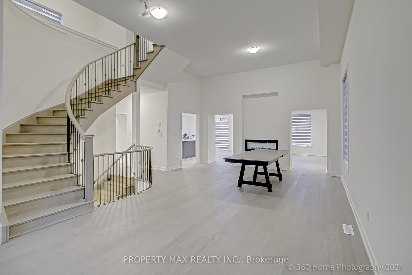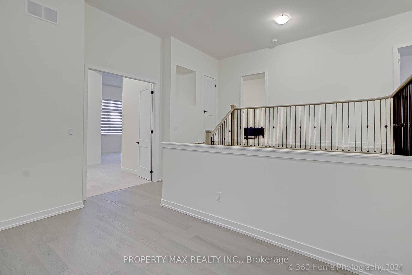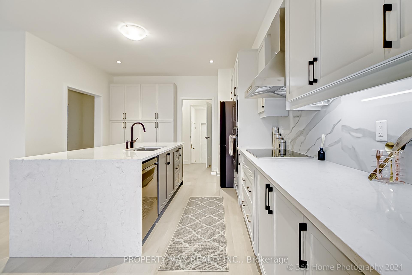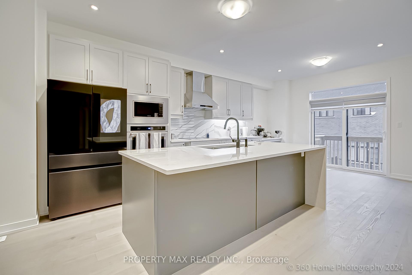$4,000
Available - For Rent
Listing ID: E10429919
924 Rexton Dr , Unit Main, Oshawa, L1L 0V1, Ontario
| Beautiful Brand New 5 Bedroom With Open Concept with 12 feet & 9 feet main floor Ceiling and 9 feet & over Ceiling 2nd Floor Plan. Modern Kitchen with Top of the model Appliances, center island with breakfast bar. Office room on the Main Floor. Attached Double Car Garage (no sidewalk) Driveway with Interlocking, Direct access from garage to main floor. 2nd Floor Laundry Room. Master Bedroom Features 6 pcs Ensuite And Walk In Closet, and all other bedrooms have semi ensuite. Oak Stairs, Iron Pickets, Lots of Upgrades! Basement with Walk-out. Utilities will be shared. |
| Extras: All Existing Window Coverings, All Light Fixtures, Washer & Dryer, S/S Kitchen Appliances |
| Price | $4,000 |
| Address: | 924 Rexton Dr , Unit Main, Oshawa, L1L 0V1, Ontario |
| Apt/Unit: | Main |
| Directions/Cross Streets: | Harmony Rd/Conlin Rd. |
| Rooms: | 14 |
| Rooms +: | 1 |
| Bedrooms: | 4 |
| Bedrooms +: | 1 |
| Kitchens: | 1 |
| Family Room: | Y |
| Basement: | Part Fin, W/O |
| Furnished: | N |
| Approximatly Age: | New |
| Property Type: | Detached |
| Style: | 2-Storey |
| Exterior: | Brick, Stone |
| Garage Type: | Attached |
| (Parking/)Drive: | Available |
| Drive Parking Spaces: | 2 |
| Pool: | None |
| Private Entrance: | Y |
| Approximatly Age: | New |
| Approximatly Square Footage: | 3000-3500 |
| Fireplace/Stove: | Y |
| Heat Source: | Gas |
| Heat Type: | Forced Air |
| Central Air Conditioning: | Central Air |
| Laundry Level: | Upper |
| Sewers: | Sewers |
| Water: | Municipal |
| Utilities-Cable: | N |
| Utilities-Hydro: | A |
| Utilities-Gas: | A |
| Utilities-Telephone: | A |
| Although the information displayed is believed to be accurate, no warranties or representations are made of any kind. |
| PROPERTY MAX REALTY INC. |
|
|
.jpg?src=Custom)
Dir:
416-548-7854
Bus:
416-548-7854
Fax:
416-981-7184
| Book Showing | Email a Friend |
Jump To:
At a Glance:
| Type: | Freehold - Detached |
| Area: | Durham |
| Municipality: | Oshawa |
| Neighbourhood: | Kedron |
| Style: | 2-Storey |
| Approximate Age: | New |
| Beds: | 4+1 |
| Baths: | 4 |
| Fireplace: | Y |
| Pool: | None |
Locatin Map:
- Color Examples
- Green
- Black and Gold
- Dark Navy Blue And Gold
- Cyan
- Black
- Purple
- Gray
- Blue and Black
- Orange and Black
- Red
- Magenta
- Gold
- Device Examples

