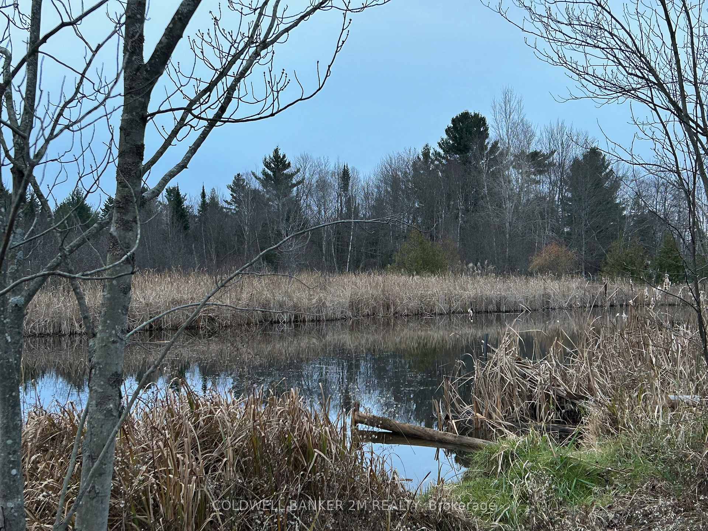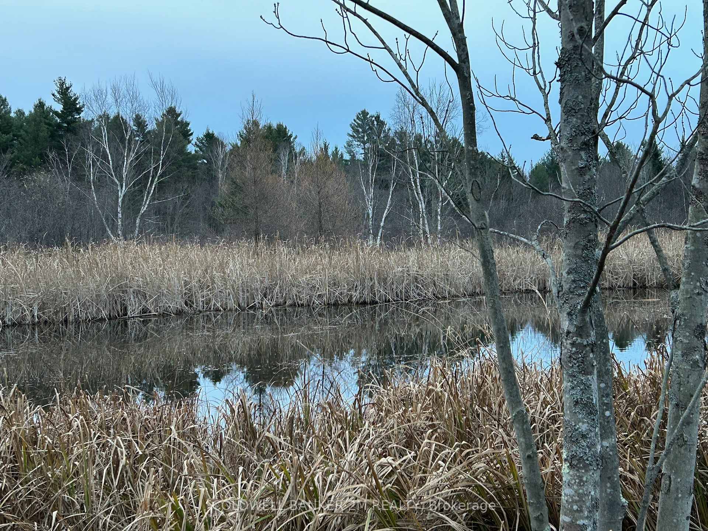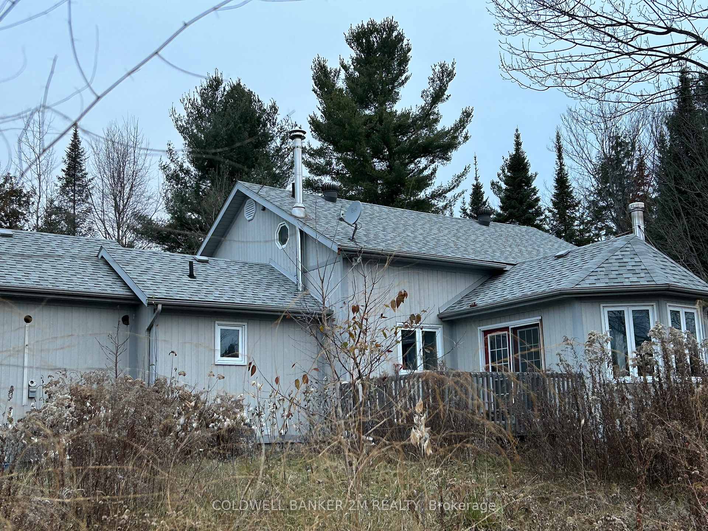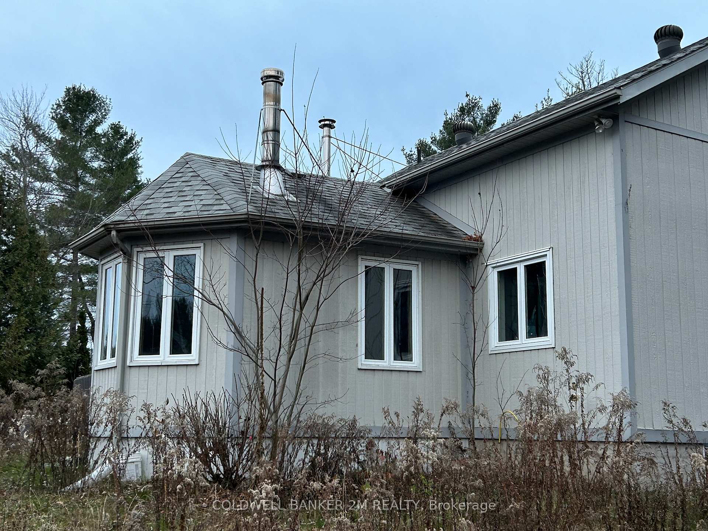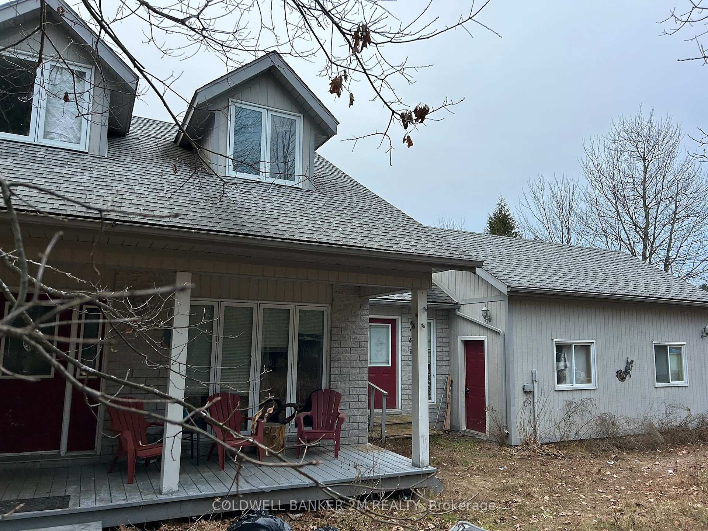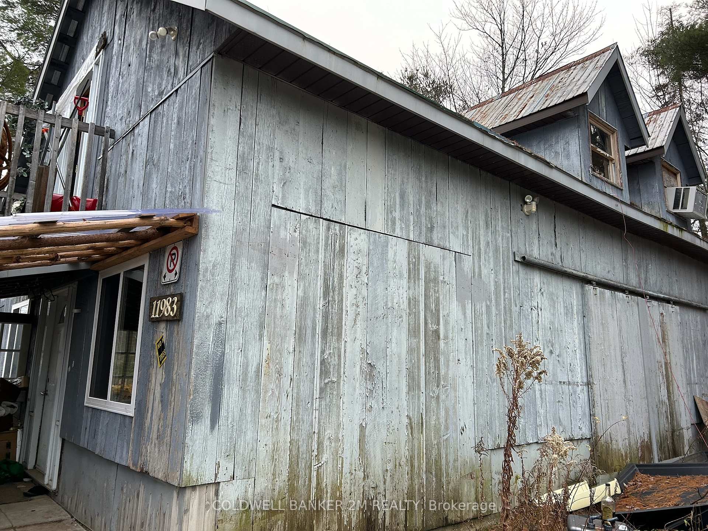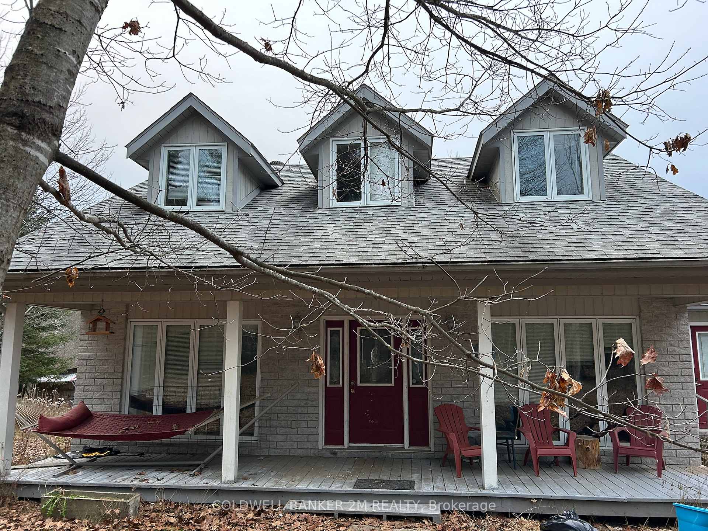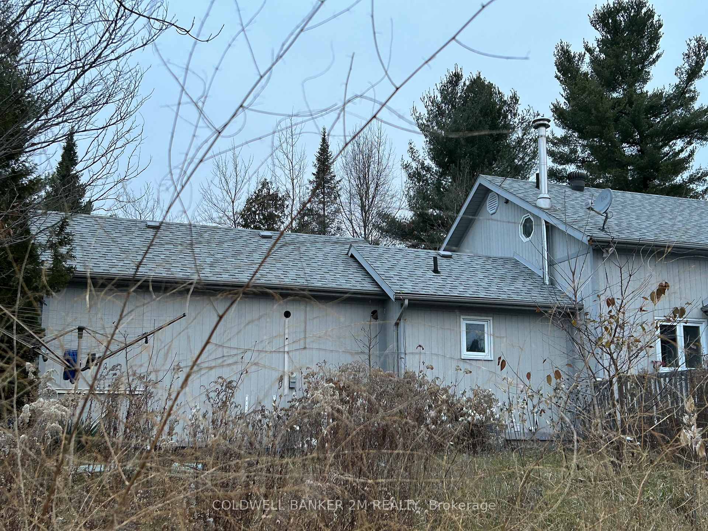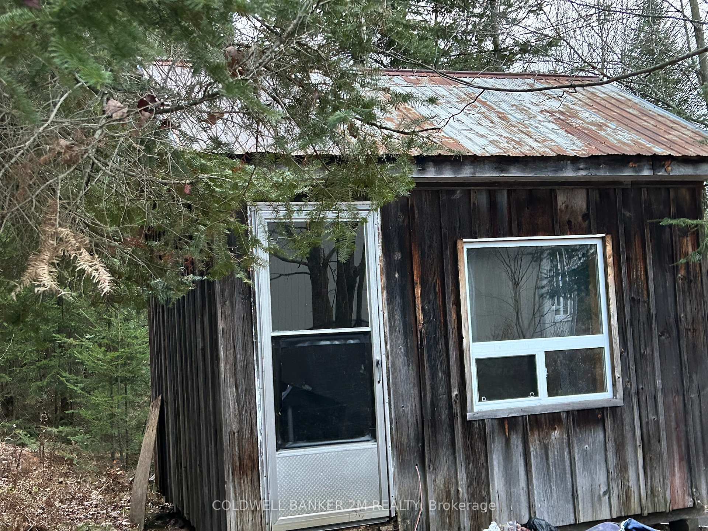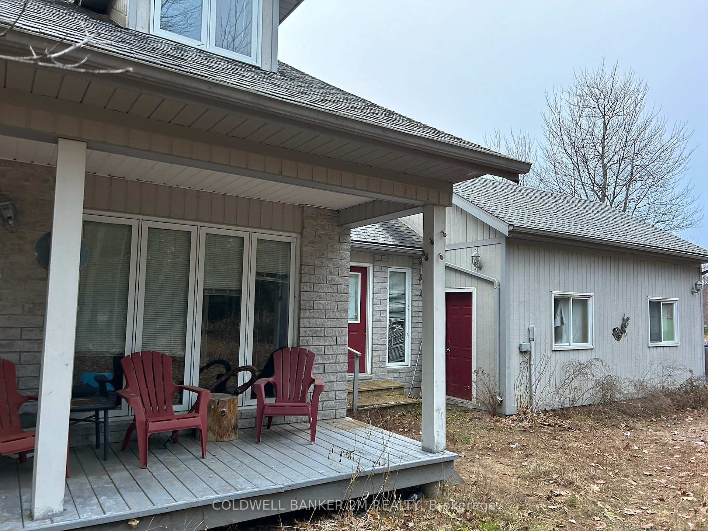$324,900
Available - For Sale
Listing ID: X10429970
11983 Highway 41 , Addington Highlands, K0H 1Z0, Ontario
| Attention Renovators And First Time Home Buyers. Unlock The Potential In This 4 Bedrm, 2 Bath Open Concept Home On A Beautiful Country Property With 17+ Acres. This Home Features A Spacious Eat In Kitchen Open To The Dining Room & Living Room. It Boasts A Main Floor Bedroom, Main Floor Laundry, And Cozy Family Rm. Amazing Curb Appeal With Covered Front Porch And Additional Rear Deck Overlooking The Pond. The Attached Single Car Garage Is Insulated With A Separate Entrance Beside The Mudroom. The Detached 2 Level Outbuilding is Partially Finished And Can Be Used For Storage, A Workshop Or Studio space. The Rear Of The Workshop is Sectioned Off And Walks Out To The Backyard Overlooking The Pond. The Upper Level Has It's Own Private Deck. The Property Has A Mixture Of Open And Wooded Areas. There Are Also 2 Additional Storage Sheds / Bunkies. Located On A Paved Road Only 6 Minutes North Of Highway 7, 20 Minutes To Bon Echo Provincial Park And 5 Minutes To The Village of Northbrook. |
| Extras: Backs On To Crown Land, Close To ATV / Snowmobile Trails. This Property Is Being Sold As Is, Where Is |
| Price | $324,900 |
| Taxes: | $3320.54 |
| Address: | 11983 Highway 41 , Addington Highlands, K0H 1Z0, Ontario |
| Lot Size: | 329.85 x 1538.90 (Feet) |
| Directions/Cross Streets: | Highway 41 and Flinton Rd |
| Rooms: | 9 |
| Rooms +: | 0 |
| Bedrooms: | 4 |
| Bedrooms +: | 0 |
| Kitchens: | 1 |
| Family Room: | Y |
| Basement: | Crawl Space |
| Property Type: | Detached |
| Style: | 2-Storey |
| Exterior: | Brick Front, Other |
| Garage Type: | Attached |
| (Parking/)Drive: | Circular |
| Drive Parking Spaces: | 5 |
| Pool: | None |
| Fireplace/Stove: | N |
| Heat Source: | Other |
| Heat Type: | Forced Air |
| Central Air Conditioning: | None |
| Laundry Level: | Main |
| Sewers: | Septic |
| Water: | Well |
$
%
Years
This calculator is for demonstration purposes only. Always consult a professional
financial advisor before making personal financial decisions.
| Although the information displayed is believed to be accurate, no warranties or representations are made of any kind. |
| COLDWELL BANKER 2M REALTY |
|
|
.jpg?src=Custom)
Dir:
416-548-7854
Bus:
416-548-7854
Fax:
416-981-7184
| Book Showing | Email a Friend |
Jump To:
At a Glance:
| Type: | Freehold - Detached |
| Area: | Lennox & Addington |
| Municipality: | Addington Highlands |
| Neighbourhood: | Addington Highlands |
| Style: | 2-Storey |
| Lot Size: | 329.85 x 1538.90(Feet) |
| Tax: | $3,320.54 |
| Beds: | 4 |
| Baths: | 2 |
| Fireplace: | N |
| Pool: | None |
Locatin Map:
Payment Calculator:
- Color Examples
- Green
- Black and Gold
- Dark Navy Blue And Gold
- Cyan
- Black
- Purple
- Gray
- Blue and Black
- Orange and Black
- Red
- Magenta
- Gold
- Device Examples

