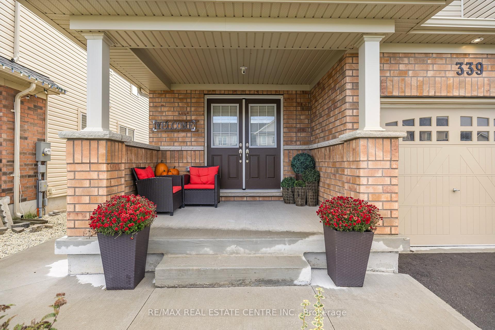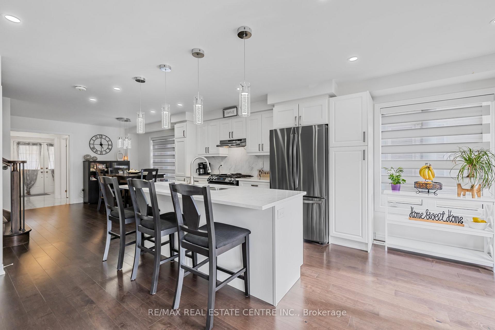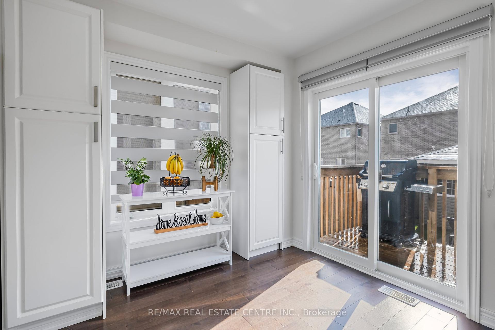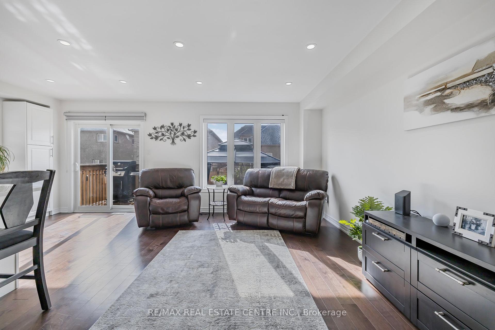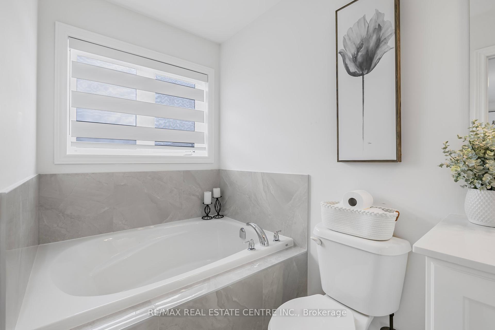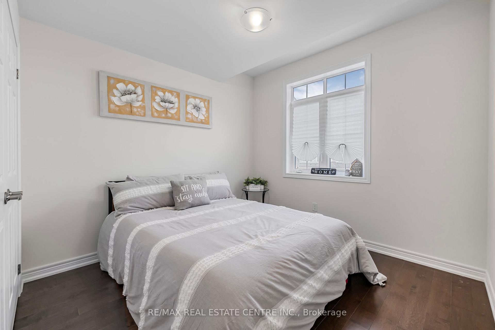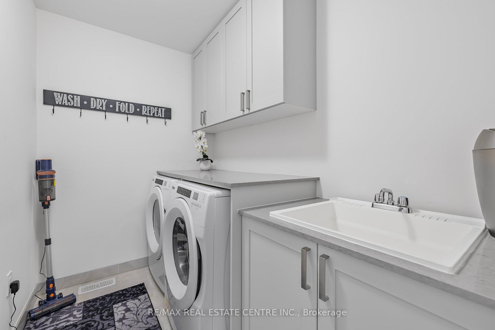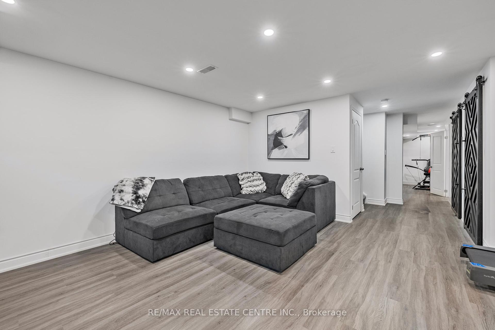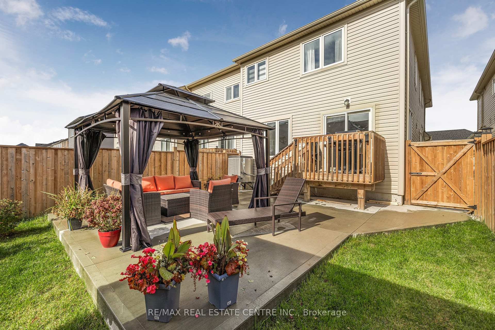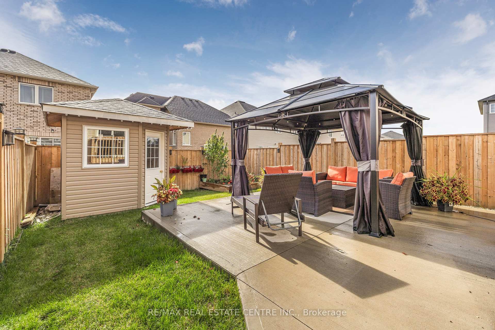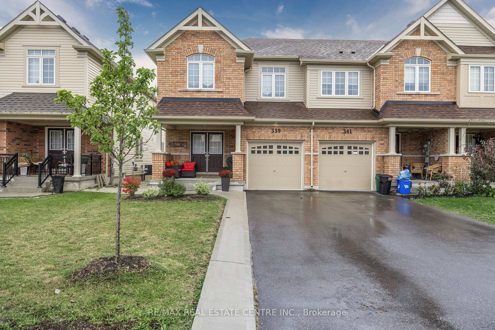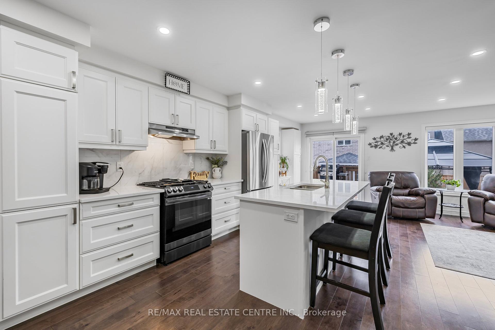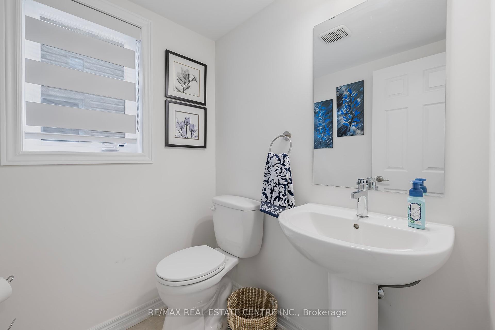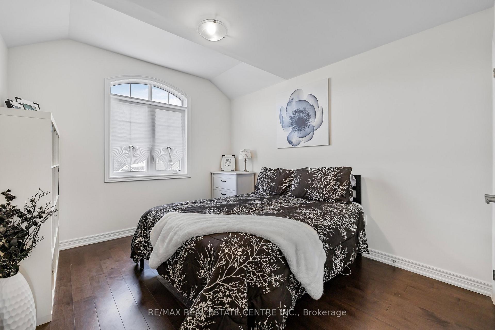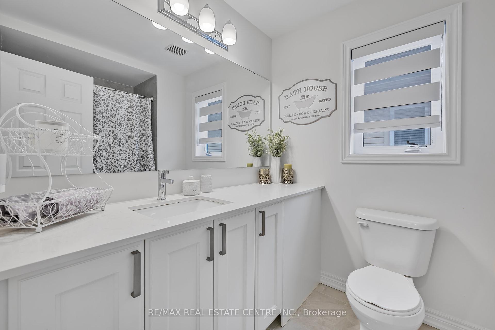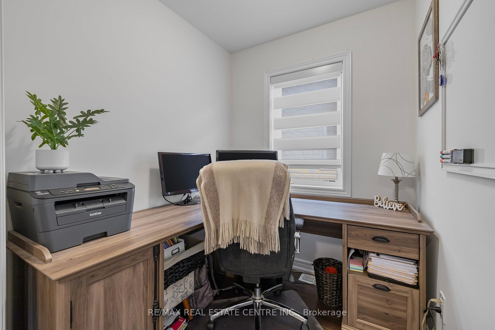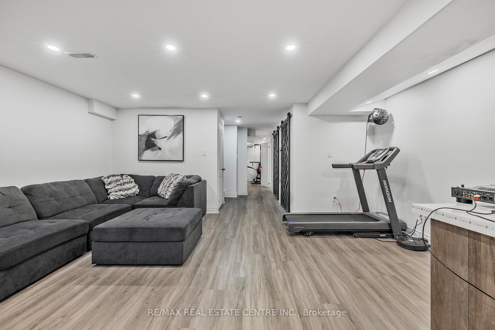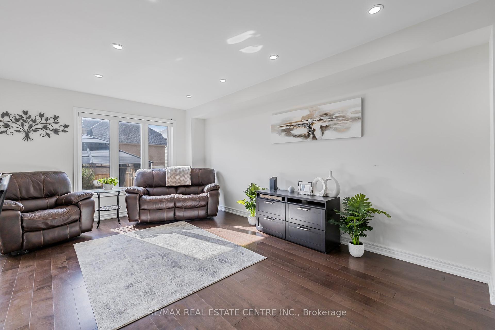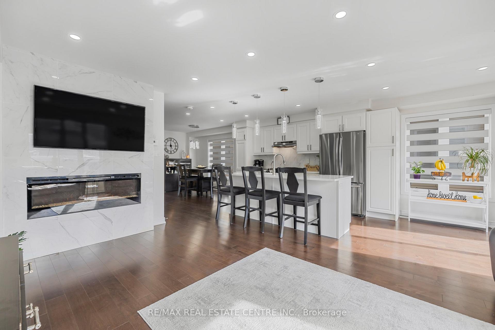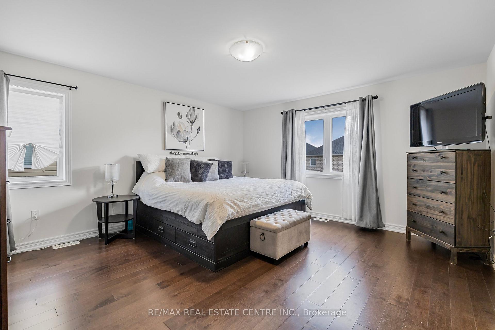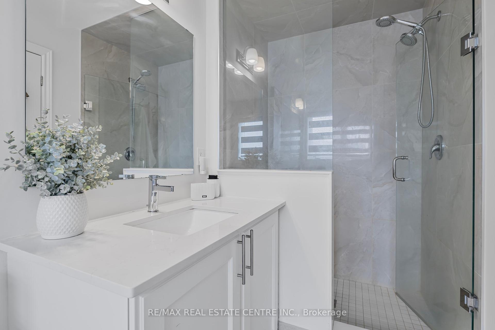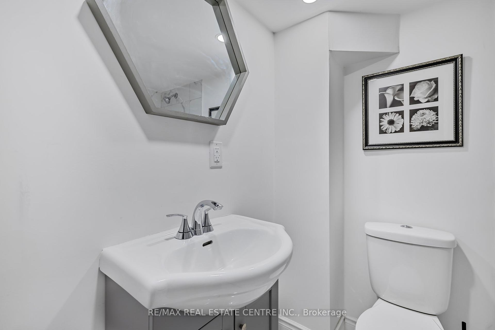$789,900
Available - For Sale
Listing ID: X9399331
339 Stewart St , Shelburne, L9V 3X1, Ontario
| Welcome Home to this Absolute Stunning Executive Style End Unit Townhome! Enjoy your Morning Coffee on the Large Covered Front Porch, and then Enter Through the Double Door Entry into a Spacious Foyer w Gleaming Ceramic Tiles. Open Concept Floor Plan with Dark Hardwoods, Custom Staircase, White Luxurious Kitchen, w Quartz Counters, Backsplash, Stainless Steel Appliances, and Large Island. Breakfast Nook w Additional Pantry Cabinets and W/O to Deck, Fully Fenced Yard and Spacious Concrete Patio, and Garden Shed. Main Floor is completed by a Dining Room with Picture Window, Large Bright Living Room w Upgraded Custom Fireplace. Upper Level has the most Beautifully done Laundry Room, Office Nook and a Spacious Primary Bedroom to Die for with Hardwoods, 4 Pce Ensuite w Soaker Tub and Walk in Shower. 2 Walk in Closets. 2 Additional Bedrooms all w Hardwood and Double Closets and Main Bathroom Round out the Upstairs. Need More Space? The Basement is Completely Finished w Recreation Room, a Gym/Office and a 4 pce Washroom. Note: The Custom Barn Doors on the Furnace Room, Man Door from Garage to Rear Yard, Home Owner Added a Door from House to Garage. |
| Extras: Over $100,000K Spent on Upgrades and Custom Finishes. |
| Price | $789,900 |
| Taxes: | $4164.38 |
| Address: | 339 Stewart St , Shelburne, L9V 3X1, Ontario |
| Lot Size: | 27.06 x 106.69 (Feet) |
| Directions/Cross Streets: | Hwy 89/Barnett |
| Rooms: | 9 |
| Bedrooms: | 3 |
| Bedrooms +: | |
| Kitchens: | 1 |
| Family Room: | N |
| Basement: | Finished, Full |
| Approximatly Age: | 0-5 |
| Property Type: | Att/Row/Twnhouse |
| Style: | 2-Storey |
| Exterior: | Brick, Vinyl Siding |
| Garage Type: | Attached |
| (Parking/)Drive: | Private |
| Drive Parking Spaces: | 2 |
| Pool: | None |
| Other Structures: | Garden Shed |
| Approximatly Age: | 0-5 |
| Approximatly Square Footage: | 1500-2000 |
| Property Features: | Fenced Yard, Place Of Worship, Rec Centre, School, School Bus Route |
| Fireplace/Stove: | Y |
| Heat Source: | Gas |
| Heat Type: | Forced Air |
| Central Air Conditioning: | Central Air |
| Laundry Level: | Upper |
| Sewers: | Sewers |
| Water: | Municipal |
$
%
Years
This calculator is for demonstration purposes only. Always consult a professional
financial advisor before making personal financial decisions.
| Although the information displayed is believed to be accurate, no warranties or representations are made of any kind. |
| RE/MAX REAL ESTATE CENTRE INC. |
|
|
.jpg?src=Custom)
Dir:
416-548-7854
Bus:
416-548-7854
Fax:
416-981-7184
| Virtual Tour | Book Showing | Email a Friend |
Jump To:
At a Glance:
| Type: | Freehold - Att/Row/Twnhouse |
| Area: | Dufferin |
| Municipality: | Shelburne |
| Neighbourhood: | Shelburne |
| Style: | 2-Storey |
| Lot Size: | 27.06 x 106.69(Feet) |
| Approximate Age: | 0-5 |
| Tax: | $4,164.38 |
| Beds: | 3 |
| Baths: | 4 |
| Fireplace: | Y |
| Pool: | None |
Locatin Map:
Payment Calculator:
- Color Examples
- Green
- Black and Gold
- Dark Navy Blue And Gold
- Cyan
- Black
- Purple
- Gray
- Blue and Black
- Orange and Black
- Red
- Magenta
- Gold
- Device Examples

