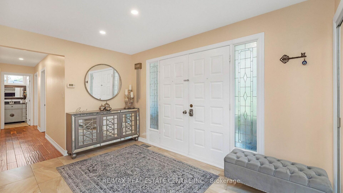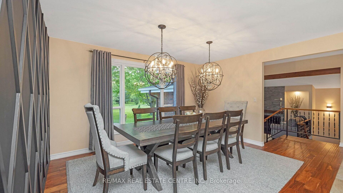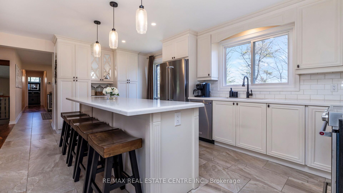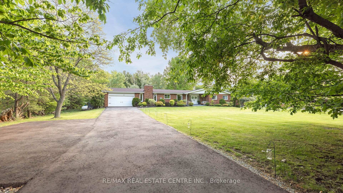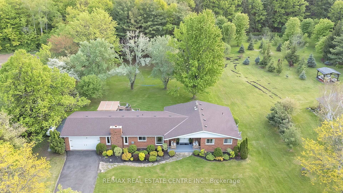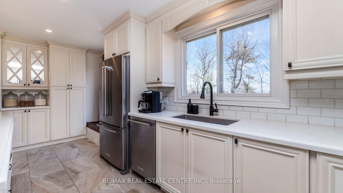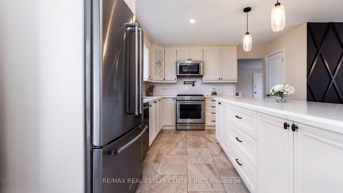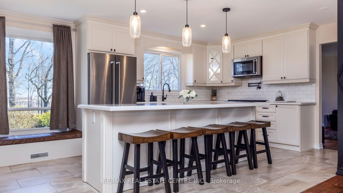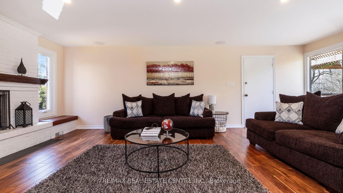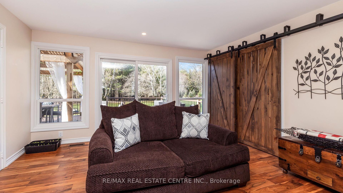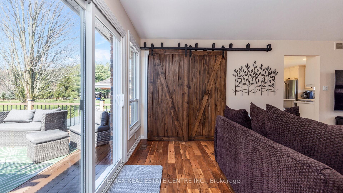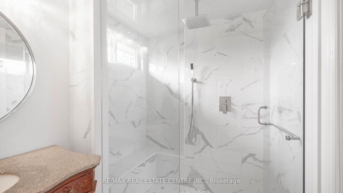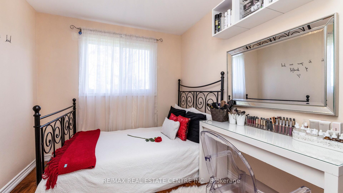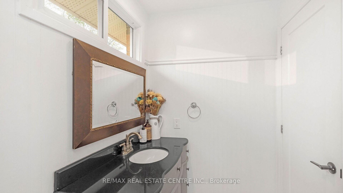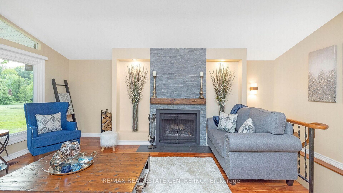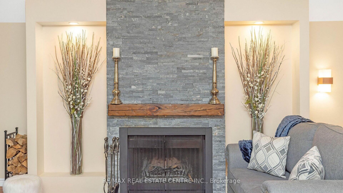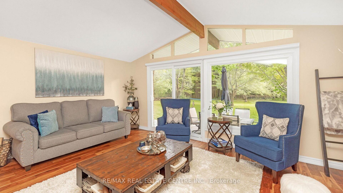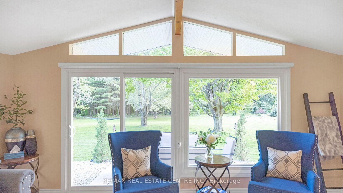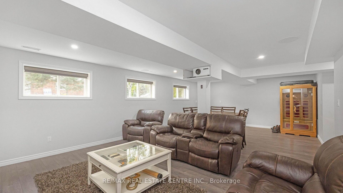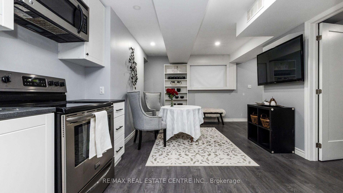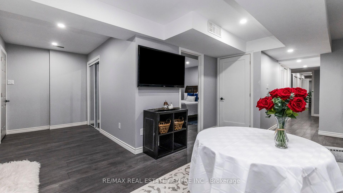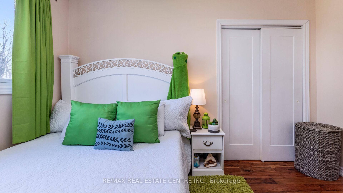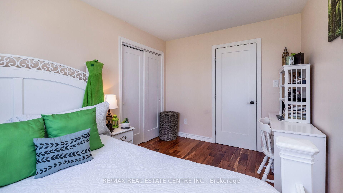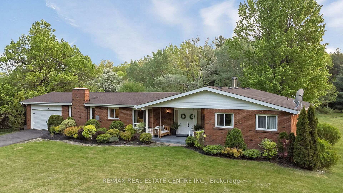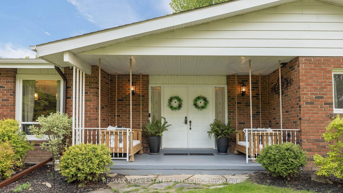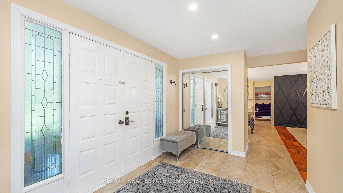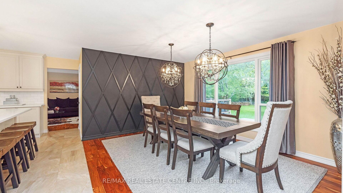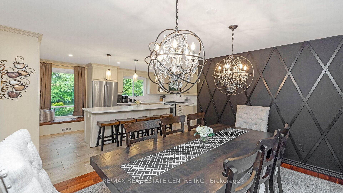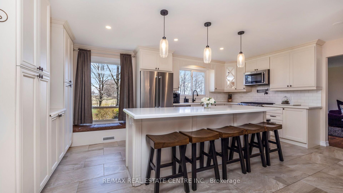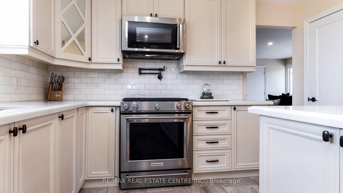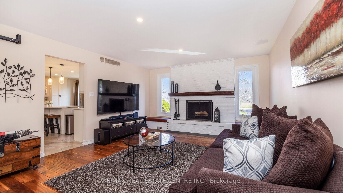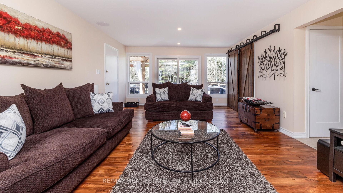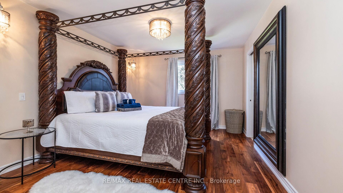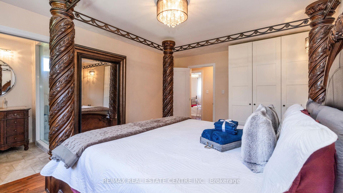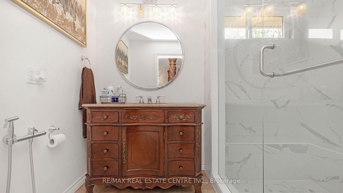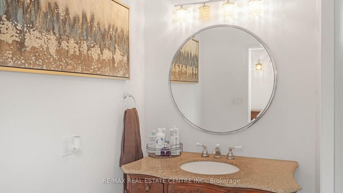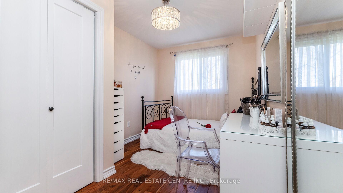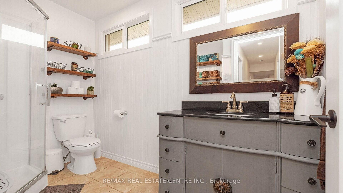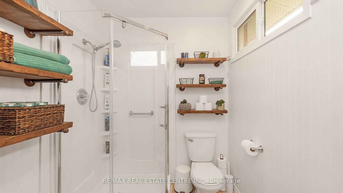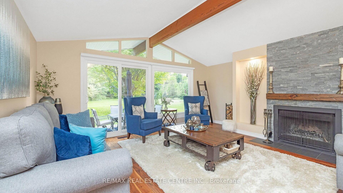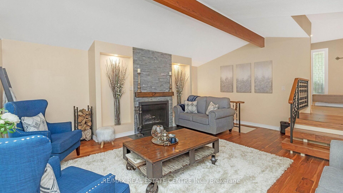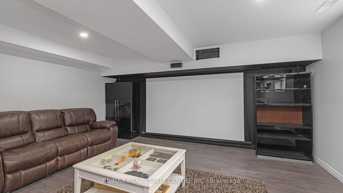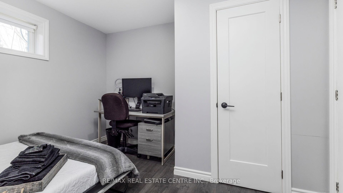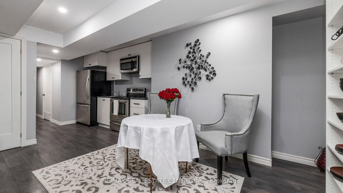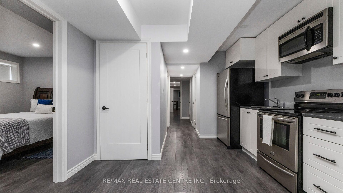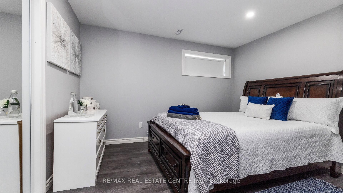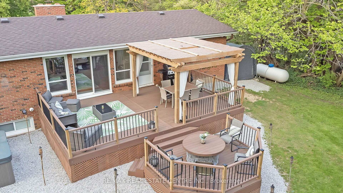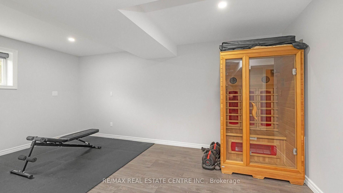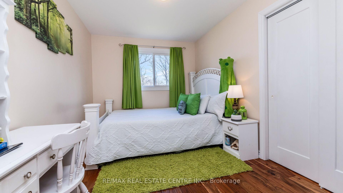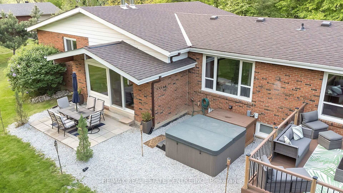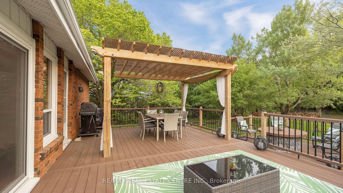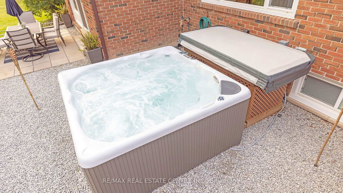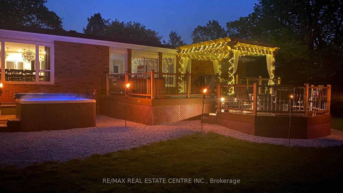$1,599,900
Available - For Sale
Listing ID: W9250079
10210 Sixth Line , Halton Hills, L7G 4S6, Ontario
| This 2000+ Sq Ft Country Bungalow Ticks All The Boxes! Fantastic Floor Plan on a Beautiful Country Lot. Enjoy the Peace and Quiet of the Country Only Minutes from Town. One Level Living with Easy Access, This Home is an Entertainers Dream ! Remodeled from Top to Bottom W/ Huge Kitchen Island, Open To Large Dining Room For Cozy Dinners, or Hosting Family And Friends. This Home Shines Year Round With an Enormous Custom Composite Deck, Pergola, Fire Pit, And A Beautiful Yard Backing on to a Pine Forest for Your Enjoyment in the Warm Months. Charming Wood-Burning Fireplaces in the Family Room and Living Room, as well as a New Hot Tub in the Back Warm Up the Winter Nights. Fully Finished Basement Complete with 120 Inch Screen Theatre, Rec Room Gives Room to Play, Relax, and Space for the Whole Family. Separate Entrance to the 2 Bedroom Apartment/In-Law Suite Perfect for Large Families or Income Generation. This Home Has It All ! You Will Just Love It !! |
| Price | $1,599,900 |
| Taxes: | $6834.56 |
| Assessment Year: | 2024 |
| Address: | 10210 Sixth Line , Halton Hills, L7G 4S6, Ontario |
| Lot Size: | 125.00 x 242.00 (Feet) |
| Directions/Cross Streets: | 10th Sdrd / 6th Line |
| Rooms: | 10 |
| Rooms +: | 4 |
| Bedrooms: | 3 |
| Bedrooms +: | 2 |
| Kitchens: | 1 |
| Kitchens +: | 1 |
| Family Room: | Y |
| Basement: | Finished, Sep Entrance |
| Approximatly Age: | 31-50 |
| Property Type: | Detached |
| Style: | Bungalow |
| Exterior: | Brick |
| Garage Type: | Attached |
| (Parking/)Drive: | Private |
| Drive Parking Spaces: | 10 |
| Pool: | None |
| Approximatly Age: | 31-50 |
| Approximatly Square Footage: | 2000-2500 |
| Property Features: | Part Cleared |
| Fireplace/Stove: | Y |
| Heat Source: | Propane |
| Heat Type: | Forced Air |
| Central Air Conditioning: | Central Air |
| Laundry Level: | Main |
| Elevator Lift: | N |
| Sewers: | Septic |
| Water: | Well |
$
%
Years
This calculator is for demonstration purposes only. Always consult a professional
financial advisor before making personal financial decisions.
| Although the information displayed is believed to be accurate, no warranties or representations are made of any kind. |
| RE/MAX REAL ESTATE CENTRE INC. |
|
|
.jpg?src=Custom)
Dir:
416-548-7854
Bus:
416-548-7854
Fax:
416-981-7184
| Virtual Tour | Book Showing | Email a Friend |
Jump To:
At a Glance:
| Type: | Freehold - Detached |
| Area: | Halton |
| Municipality: | Halton Hills |
| Style: | Bungalow |
| Lot Size: | 125.00 x 242.00(Feet) |
| Approximate Age: | 31-50 |
| Tax: | $6,834.56 |
| Beds: | 3+2 |
| Baths: | 4 |
| Fireplace: | Y |
| Pool: | None |
Locatin Map:
Payment Calculator:
- Color Examples
- Green
- Black and Gold
- Dark Navy Blue And Gold
- Cyan
- Black
- Purple
- Gray
- Blue and Black
- Orange and Black
- Red
- Magenta
- Gold
- Device Examples

