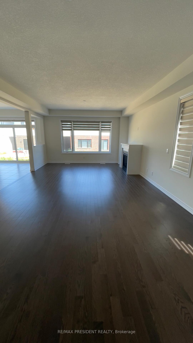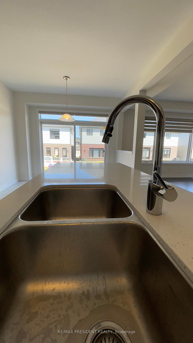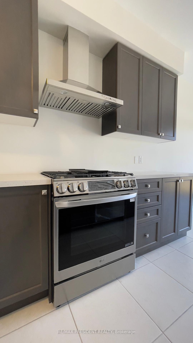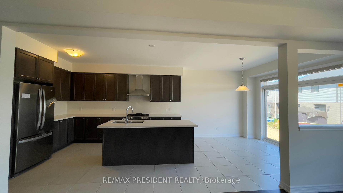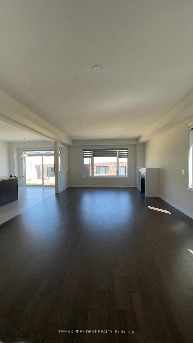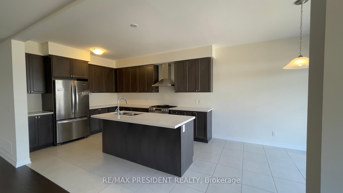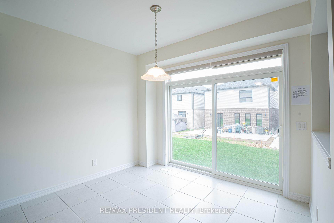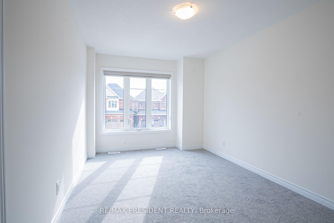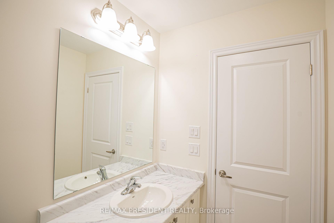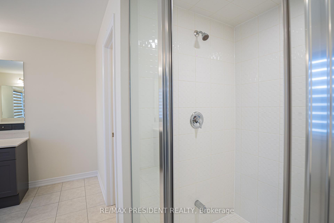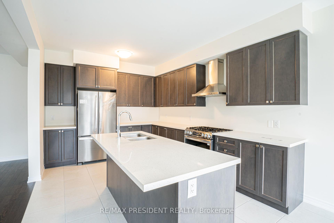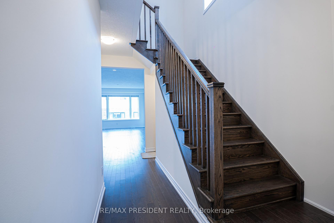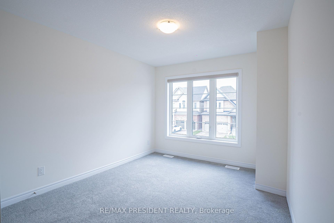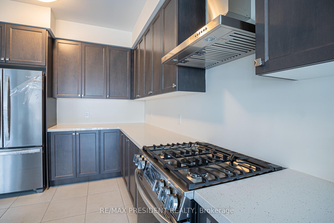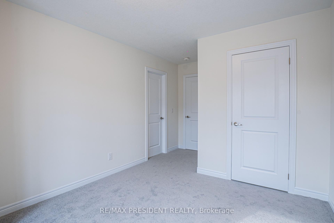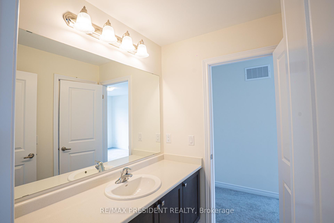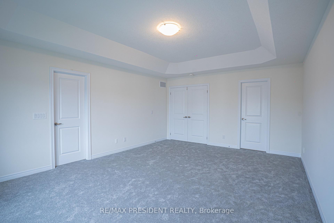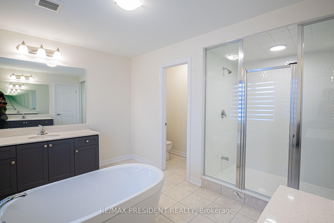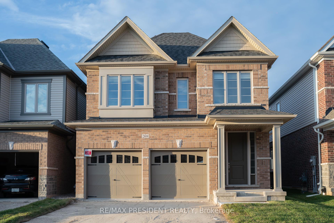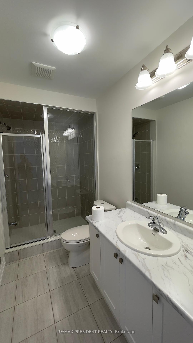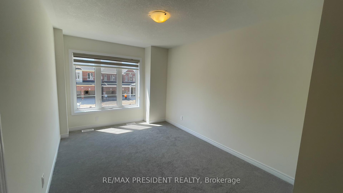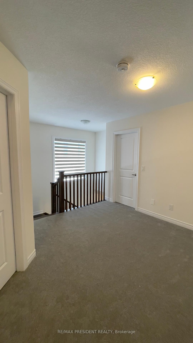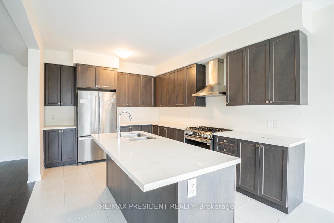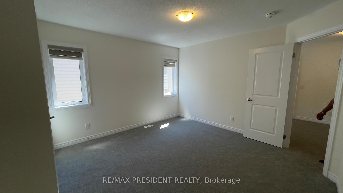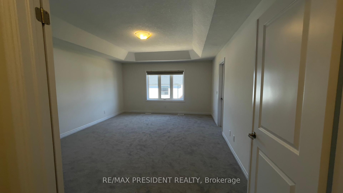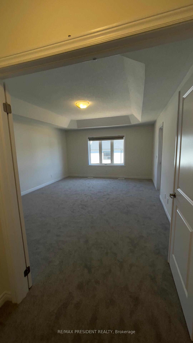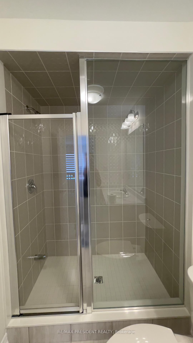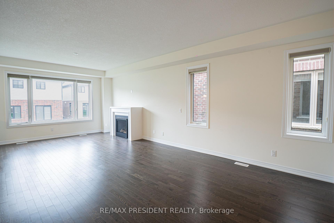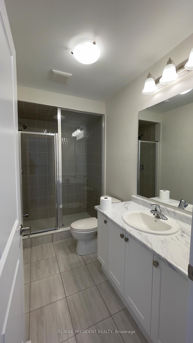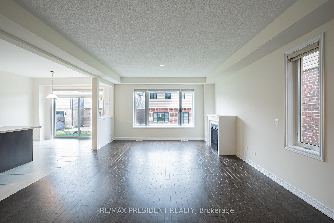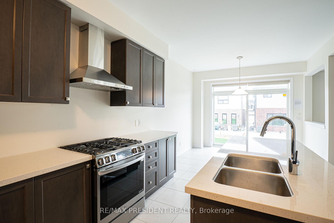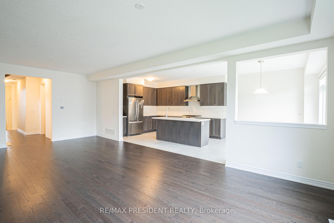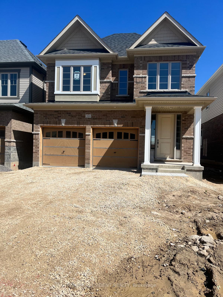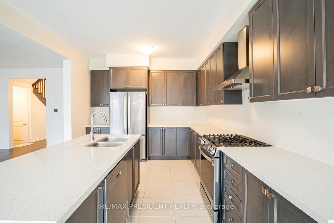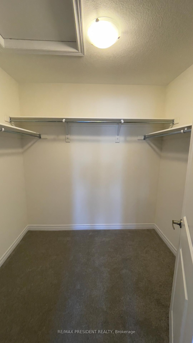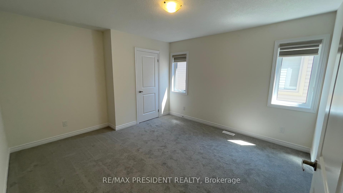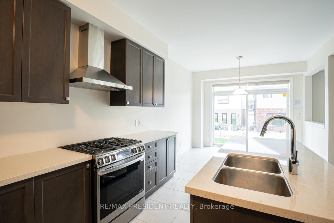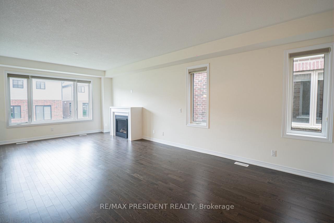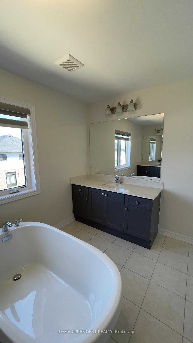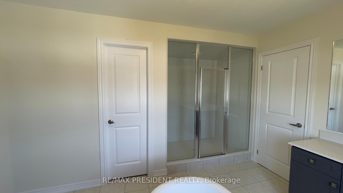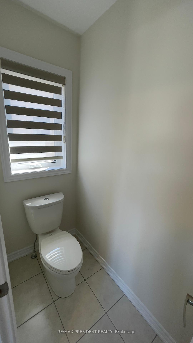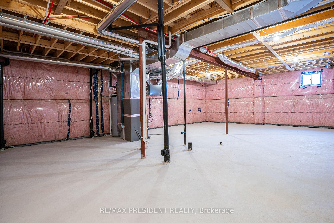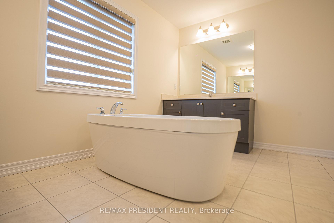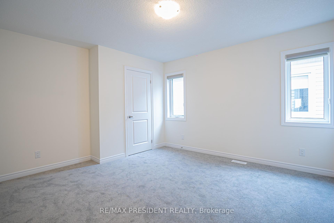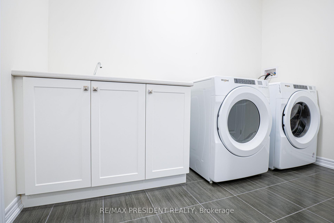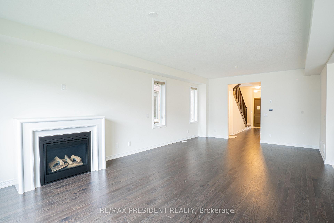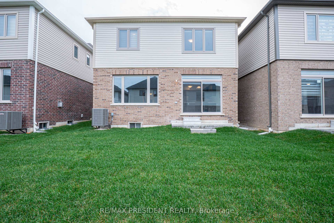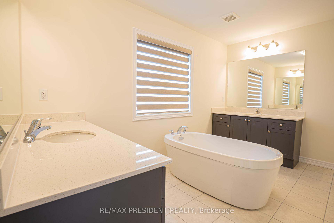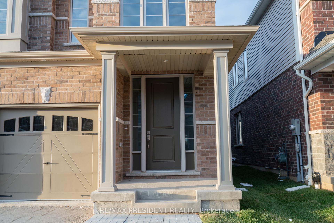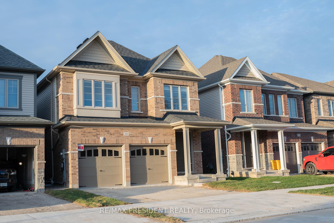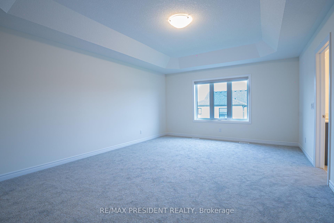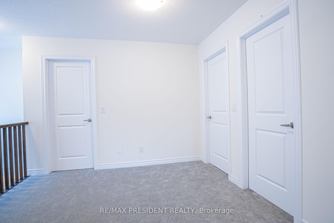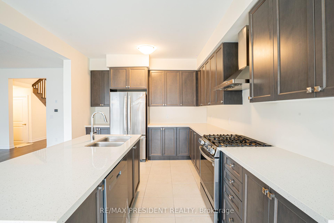$1,199,000
Available - For Sale
Listing ID: X10406118
269 Broadacre Dr , Kitchener, N2R 0S5, Ontario
| This gorgeous, never-lived-in 4-bedroom, 4-bathroom detached home offers an excellent layout with a double car garage, a spacious living room, and an upgraded kitchen featuring quartz countertops and premium appliances. With 9-foot ceilings, elegant hardwood floors, and hardwood stairs, this property exudes modern luxury. Located in a family-friendly neighborhood, its close to schools, parks, shopping centers, and all essential amenities, with quick access to major highways for added convenience. This home is a perfect blend of style, comfort, and accessibility. |
| Price | $1,199,000 |
| Taxes: | $2373.00 |
| Address: | 269 Broadacre Dr , Kitchener, N2R 0S5, Ontario |
| Lot Size: | 34.08 x 109.45 (Feet) |
| Directions/Cross Streets: | Huron Rd & Fischer- Hallman Rd |
| Rooms: | 8 |
| Bedrooms: | 4 |
| Bedrooms +: | |
| Kitchens: | 1 |
| Family Room: | N |
| Basement: | Unfinished |
| Property Type: | Detached |
| Style: | 2-Storey |
| Exterior: | Brick, Vinyl Siding |
| Garage Type: | Attached |
| (Parking/)Drive: | Pvt Double |
| Drive Parking Spaces: | 2 |
| Pool: | None |
| Approximatly Square Footage: | 2500-3000 |
| Fireplace/Stove: | Y |
| Heat Source: | Gas |
| Heat Type: | Forced Air |
| Central Air Conditioning: | Central Air |
| Sewers: | Sewers |
| Water: | Municipal |
$
%
Years
This calculator is for demonstration purposes only. Always consult a professional
financial advisor before making personal financial decisions.
| Although the information displayed is believed to be accurate, no warranties or representations are made of any kind. |
| RE/MAX PRESIDENT REALTY |
|
|
.jpg?src=Custom)
Dir:
416-548-7854
Bus:
416-548-7854
Fax:
416-981-7184
| Virtual Tour | Book Showing | Email a Friend |
Jump To:
At a Glance:
| Type: | Freehold - Detached |
| Area: | Waterloo |
| Municipality: | Kitchener |
| Style: | 2-Storey |
| Lot Size: | 34.08 x 109.45(Feet) |
| Tax: | $2,373 |
| Beds: | 4 |
| Baths: | 4 |
| Fireplace: | Y |
| Pool: | None |
Locatin Map:
Payment Calculator:
- Color Examples
- Green
- Black and Gold
- Dark Navy Blue And Gold
- Cyan
- Black
- Purple
- Gray
- Blue and Black
- Orange and Black
- Red
- Magenta
- Gold
- Device Examples

