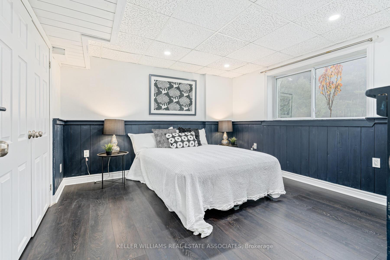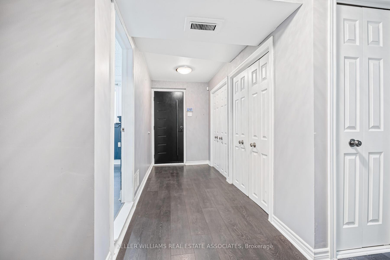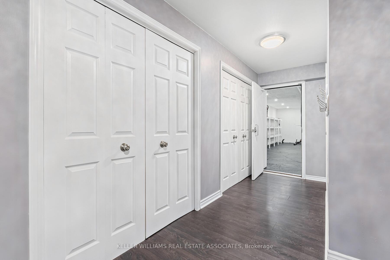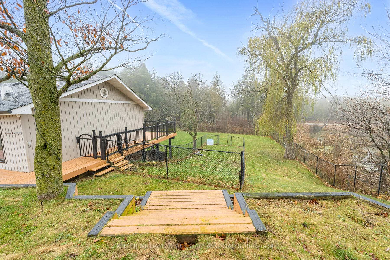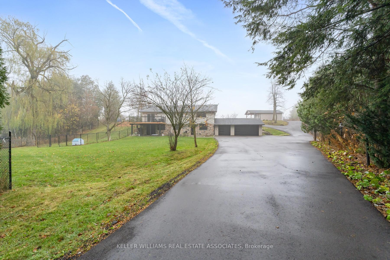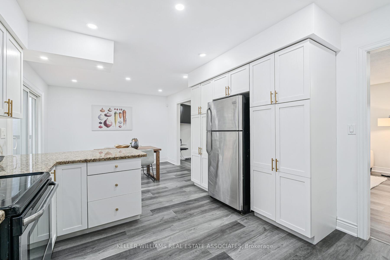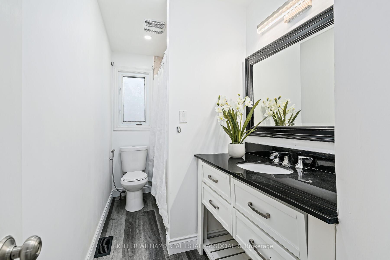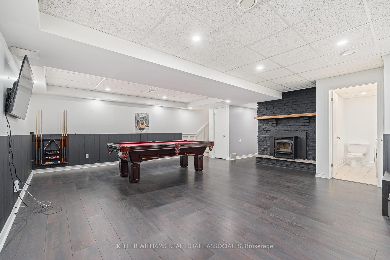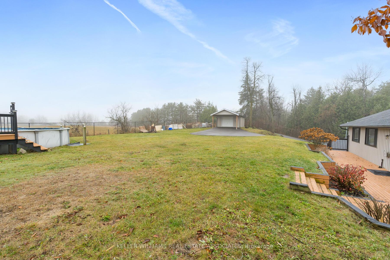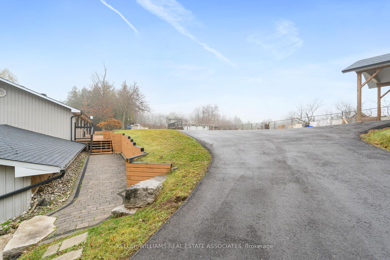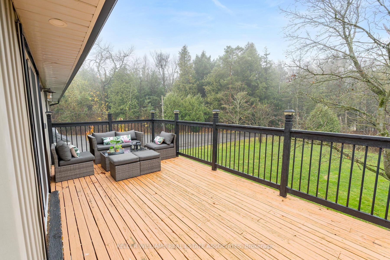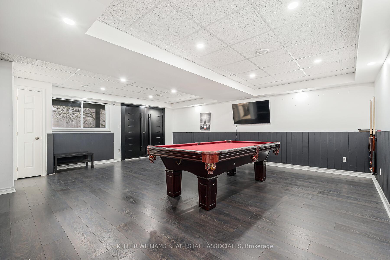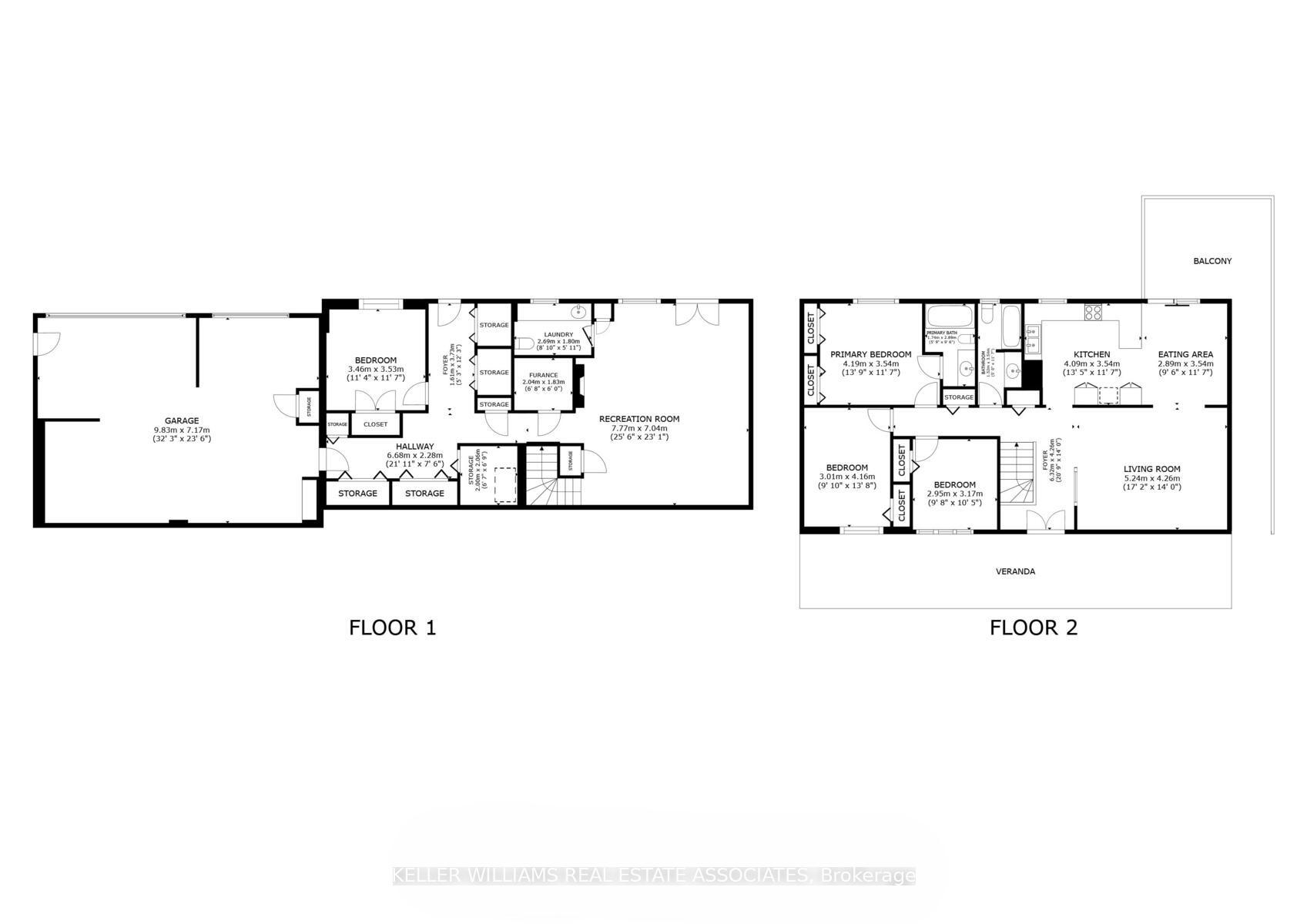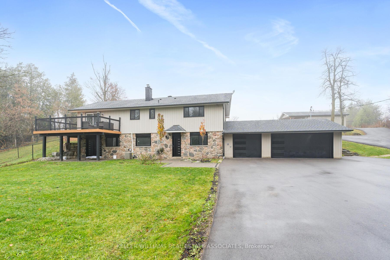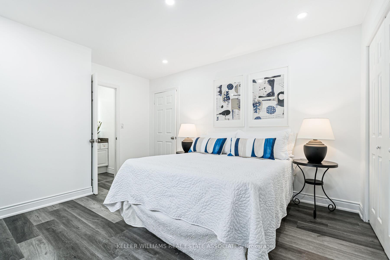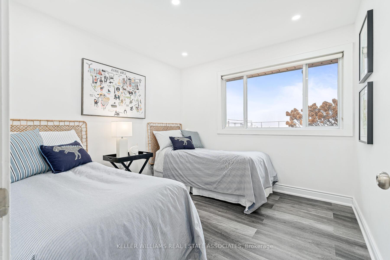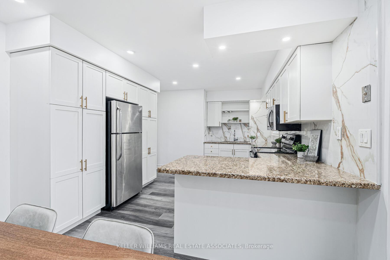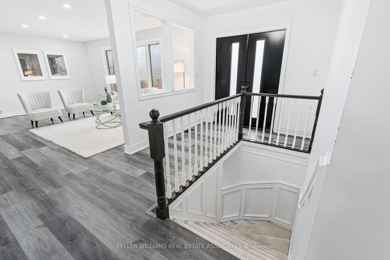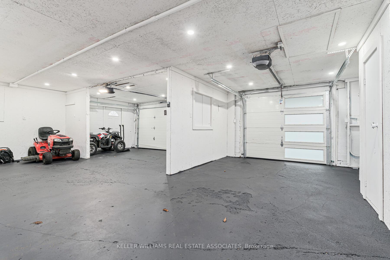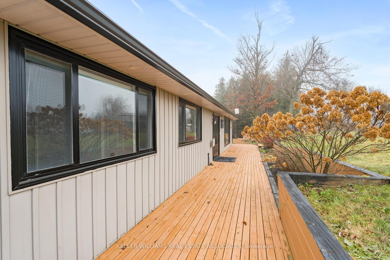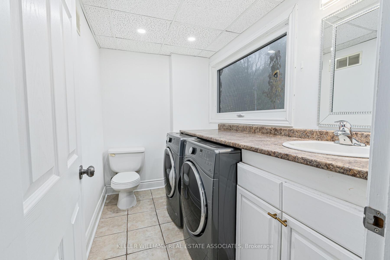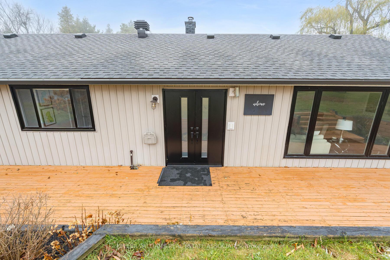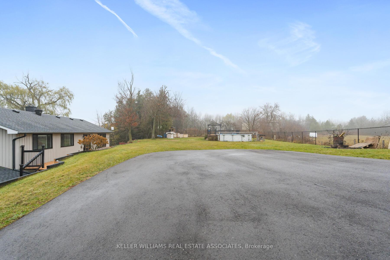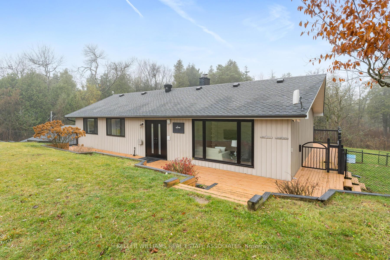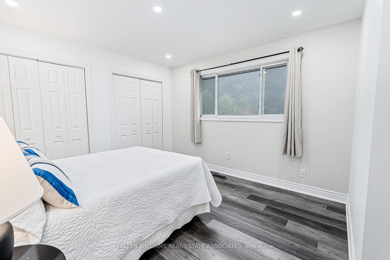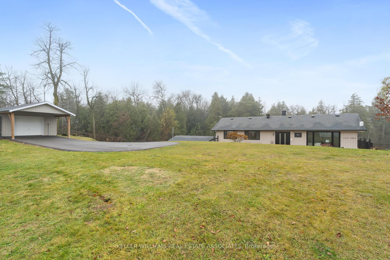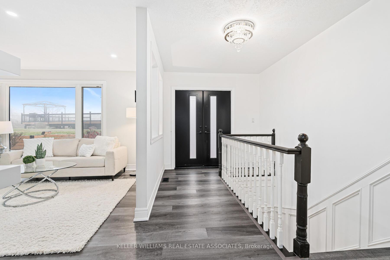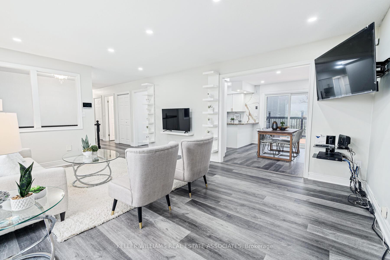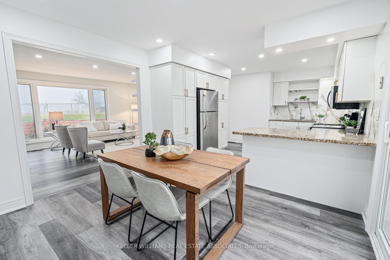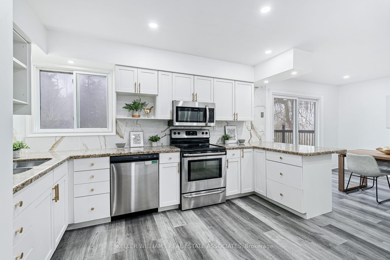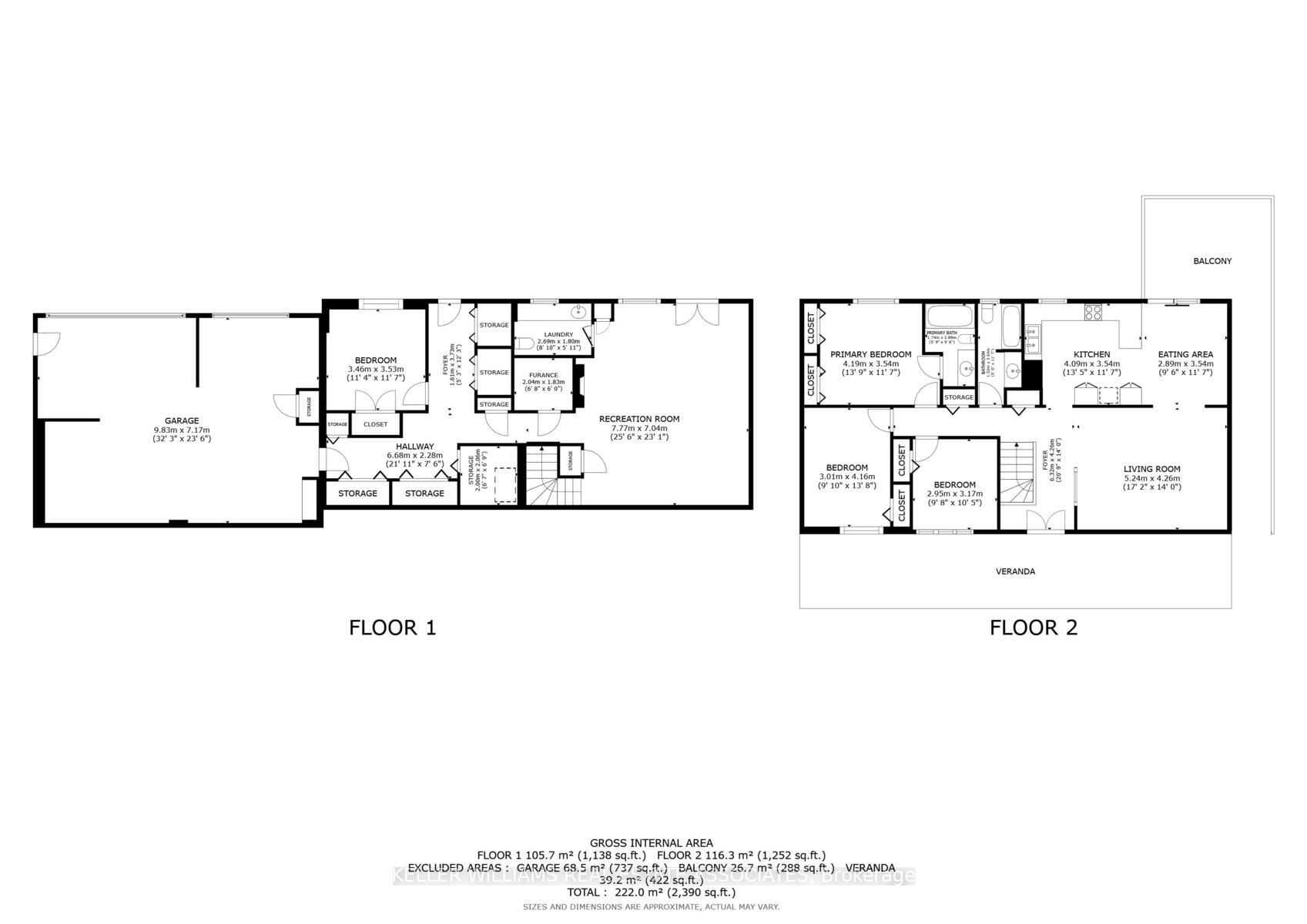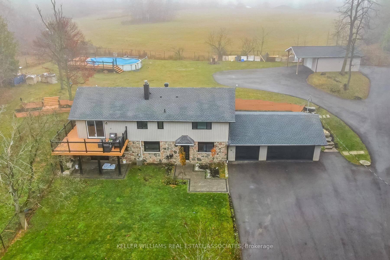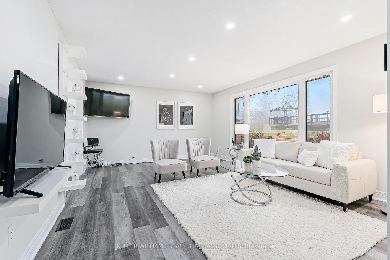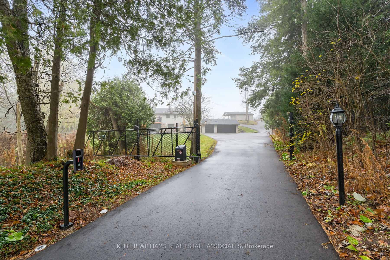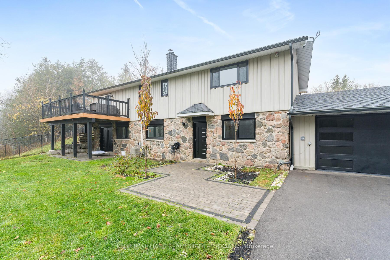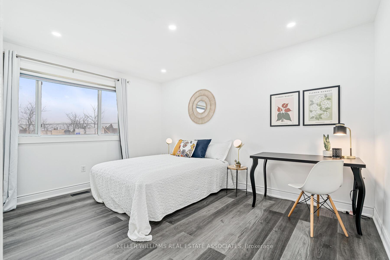$1,375,000
Available - For Sale
Listing ID: W10429201
6700 32nd Sdrd , Halton Hills, L7J 2L9, Ontario
| Welcome to your private, tranquil retreat at 6700 32nd Side Road, offering serene privacy just outside Acton. This captivating raised bungalow makes a strong first impression with elegant pot lighting & expansive views of mature trees, creating a true treehouse escape. Inside, the thoughtfully designed layout is perfect for multi-generational living. It features three spacious main-floor bedrooms making it ideal & the basement has its own separate entrances. Recent updates add modern comfort & style, including new flooring (2024), contemporary doors, & enhanced security with an intercom (2024) & automatic gate (2023). The heart of the home is bright & inviting, with a fully renovated kitchen that includes stainless steel appliances, quartz countertops, white cabinetry accented with gold, a double sink, & an eat-in area that opens to a charming balcony. The open-concept living & dining areas, filled with natural light from large windows, create an ideal setting for daily life & entertaining. The fully finished lower level is designed with guests & family in mind, featuring large windows, a wood pellet stove in the spacious rec room, an additional bedroom with double closets & pot lighting, board & batten accents, extra storage space, & direct access to the garage. For car enthusiasts or those needing extra storage, the property includes an attached three-car garage, as well as a detached garage with tandem access. This home has been fully renovated with well over $40,000 invested, & it is move-in ready, featuring a newly paved asphalt driveway (2023), full fencing, a dog run in the front exterior, & complete landscaping. The large backyard includes an above-ground pool (as-is) & offers lots of privacy as it backs onto green space. Just a short drive from town, this idyllic rural retreat provides peaceful countryside living with easy access to local amenities. Dont miss your chance to make this enchanting escape your own! |
| Extras: Exterior Doors (2024). Asphalt Driveway (2023). Exterior & Interior Pot Lights (2024). |
| Price | $1,375,000 |
| Taxes: | $6638.00 |
| Address: | 6700 32nd Sdrd , Halton Hills, L7J 2L9, Ontario |
| Lot Size: | 200.00 x 300.00 (Feet) |
| Acreage: | .50-1.99 |
| Directions/Cross Streets: | Hwy 7/Crewson Line |
| Rooms: | 7 |
| Rooms +: | 2 |
| Bedrooms: | 3 |
| Bedrooms +: | 1 |
| Kitchens: | 1 |
| Family Room: | N |
| Basement: | Fin W/O, Sep Entrance |
| Property Type: | Rural Resid |
| Style: | Bungalow-Raised |
| Exterior: | Stone, Vinyl Siding |
| Garage Type: | Other |
| (Parking/)Drive: | Pvt Double |
| Drive Parking Spaces: | 15 |
| Pool: | Abv Grnd |
| Approximatly Square Footage: | 1100-1500 |
| Property Features: | Fenced Yard, Public Transit |
| Fireplace/Stove: | Y |
| Heat Source: | Oil |
| Heat Type: | Forced Air |
| Central Air Conditioning: | Central Air |
| Laundry Level: | Lower |
| Sewers: | Septic |
| Water: | Well |
| Utilities-Cable: | N |
| Utilities-Hydro: | Y |
| Utilities-Gas: | N |
| Utilities-Telephone: | Y |
$
%
Years
This calculator is for demonstration purposes only. Always consult a professional
financial advisor before making personal financial decisions.
| Although the information displayed is believed to be accurate, no warranties or representations are made of any kind. |
| KELLER WILLIAMS REAL ESTATE ASSOCIATES |
|
|
.jpg?src=Custom)
Dir:
416-548-7854
Bus:
416-548-7854
Fax:
416-981-7184
| Virtual Tour | Book Showing | Email a Friend |
Jump To:
At a Glance:
| Type: | Freehold - Rural Resid |
| Area: | Halton |
| Municipality: | Halton Hills |
| Style: | Bungalow-Raised |
| Lot Size: | 200.00 x 300.00(Feet) |
| Tax: | $6,638 |
| Beds: | 3+1 |
| Baths: | 3 |
| Fireplace: | Y |
| Pool: | Abv Grnd |
Locatin Map:
Payment Calculator:
- Color Examples
- Green
- Black and Gold
- Dark Navy Blue And Gold
- Cyan
- Black
- Purple
- Gray
- Blue and Black
- Orange and Black
- Red
- Magenta
- Gold
- Device Examples

