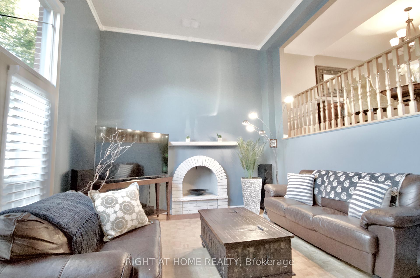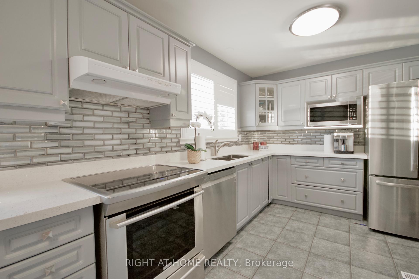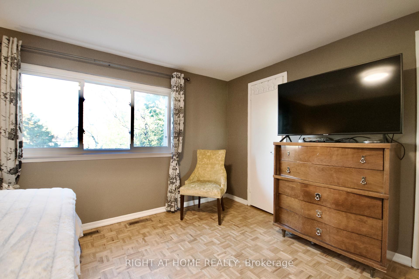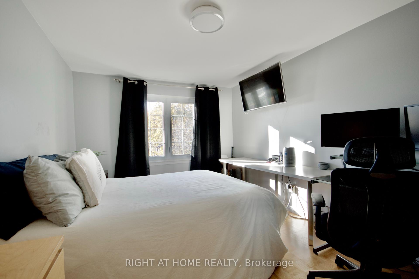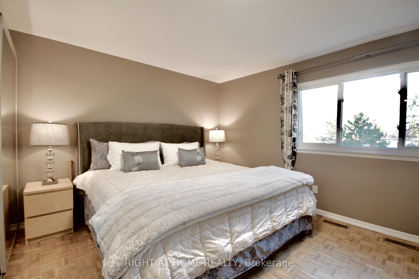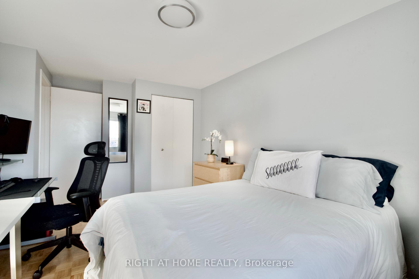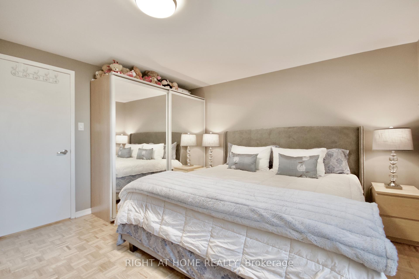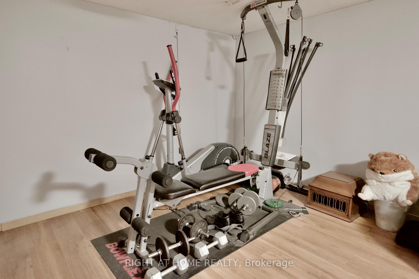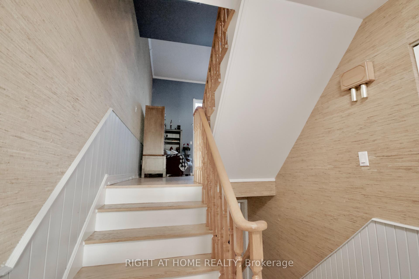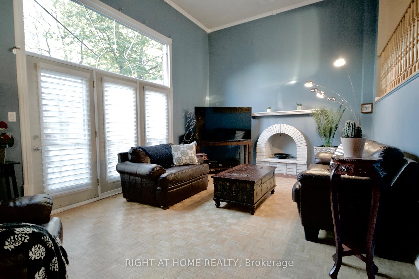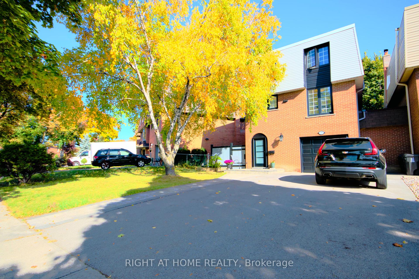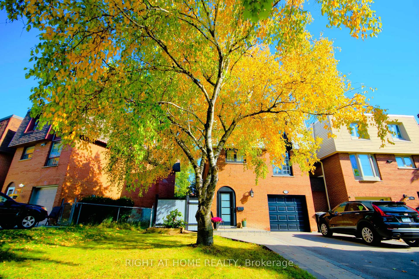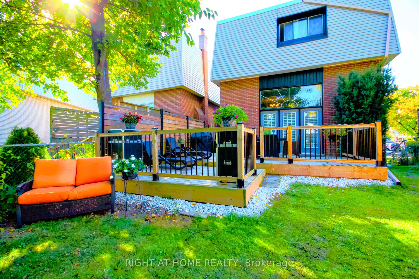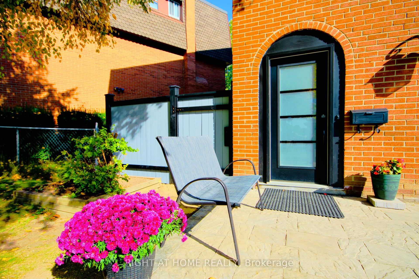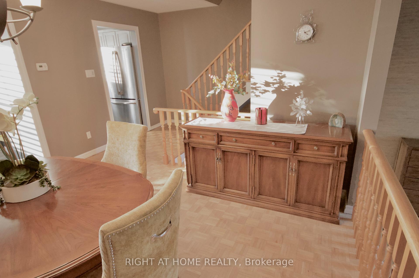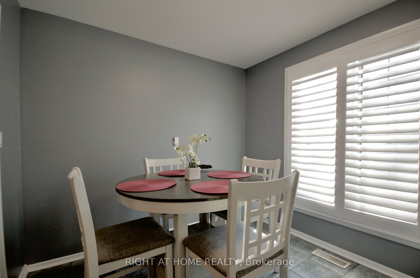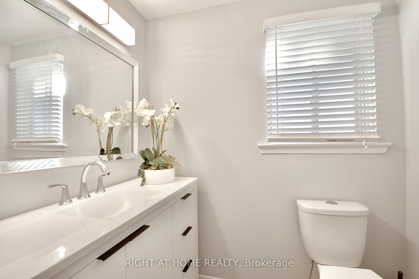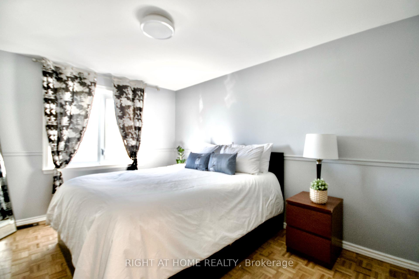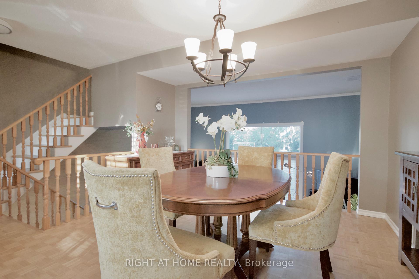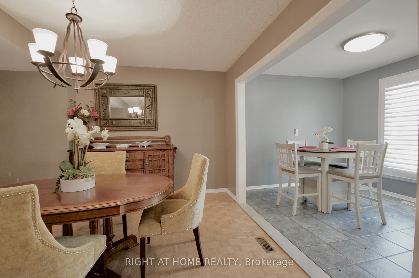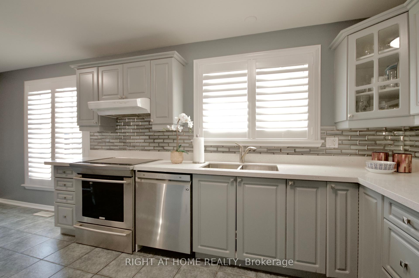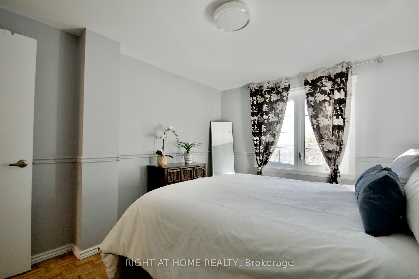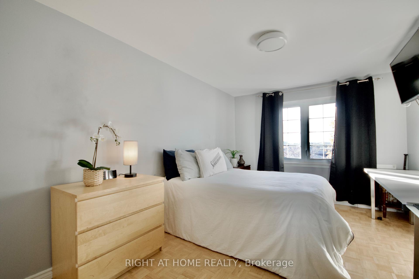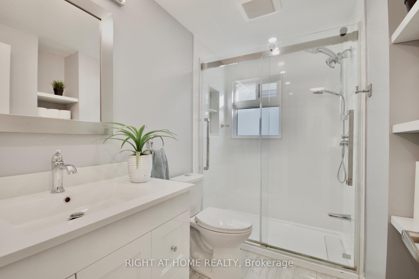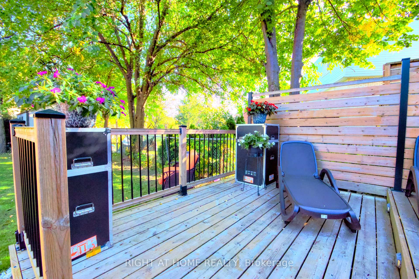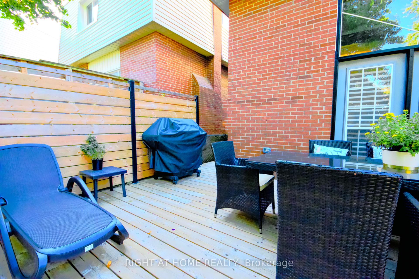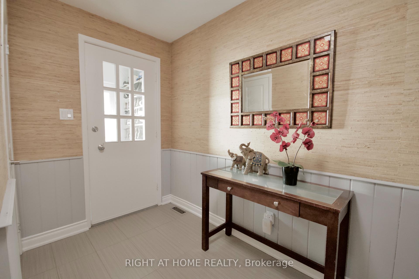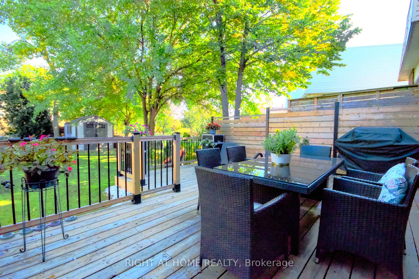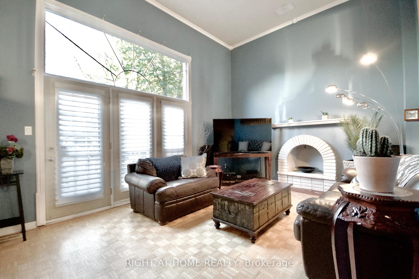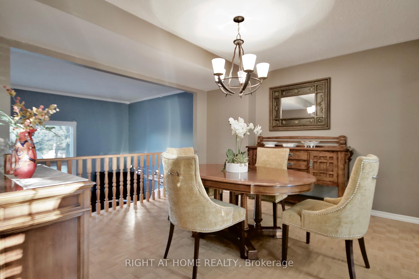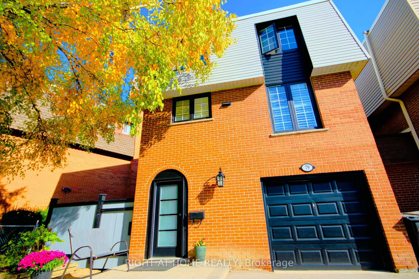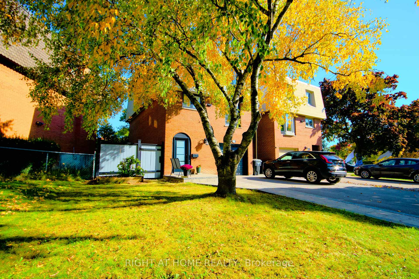$1,098,000
Available - For Sale
Listing ID: W10428361
79 Redgrave Dr , Toronto, M9R 3V2, Ontario
| Welcome to 79 Redgrave Dr. Recently Upgraded Home With Sun-Filled Spacious Layout. Cathedral Ceilings in Living-room, Endless Living Space, 4 Car Driveway, W/O To Backyard, Basement Laundry, Extremely Large Family Room, Walk Out To Deck, Public School, Amazing Parks, Shopping And Access To Highways, Etobicoke Children's Centre. |
| Extras: All Electric Light Fixtures, Stainless Steel Appliances, Washer, Dryer, All Window Coverings, Parking For 4 Vehicles. |
| Price | $1,098,000 |
| Taxes: | $3662.28 |
| Address: | 79 Redgrave Dr , Toronto, M9R 3V2, Ontario |
| Lot Size: | 44.88 x 144.00 (Feet) |
| Directions/Cross Streets: | Martin Grove/Redgrave |
| Rooms: | 6 |
| Rooms +: | 1 |
| Bedrooms: | 3 |
| Bedrooms +: | 1 |
| Kitchens: | 1 |
| Family Room: | Y |
| Basement: | Finished |
| Property Type: | Link |
| Style: | 2-Storey |
| Exterior: | Brick |
| Garage Type: | Built-In |
| (Parking/)Drive: | Private |
| Drive Parking Spaces: | 4 |
| Pool: | None |
| Other Structures: | Garden Shed |
| Property Features: | Park, Public Transit, School |
| Fireplace/Stove: | Y |
| Heat Source: | Gas |
| Heat Type: | Forced Air |
| Central Air Conditioning: | Central Air |
| Laundry Level: | Lower |
| Sewers: | Sewers |
| Water: | Municipal |
$
%
Years
This calculator is for demonstration purposes only. Always consult a professional
financial advisor before making personal financial decisions.
| Although the information displayed is believed to be accurate, no warranties or representations are made of any kind. |
| RIGHT AT HOME REALTY |
|
|
.jpg?src=Custom)
Dir:
416-548-7854
Bus:
416-548-7854
Fax:
416-981-7184
| Book Showing | Email a Friend |
Jump To:
At a Glance:
| Type: | Freehold - Link |
| Area: | Toronto |
| Municipality: | Toronto |
| Neighbourhood: | Willowridge-Martingrove-Richview |
| Style: | 2-Storey |
| Lot Size: | 44.88 x 144.00(Feet) |
| Tax: | $3,662.28 |
| Beds: | 3+1 |
| Baths: | 3 |
| Fireplace: | Y |
| Pool: | None |
Locatin Map:
Payment Calculator:
- Color Examples
- Green
- Black and Gold
- Dark Navy Blue And Gold
- Cyan
- Black
- Purple
- Gray
- Blue and Black
- Orange and Black
- Red
- Magenta
- Gold
- Device Examples


