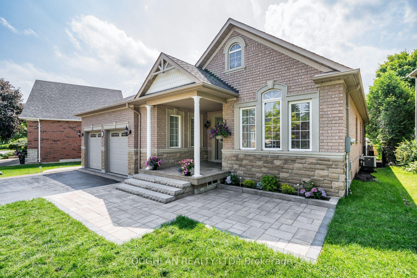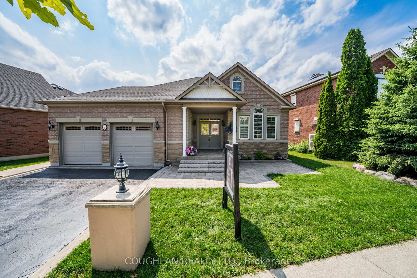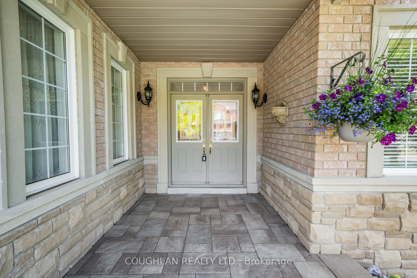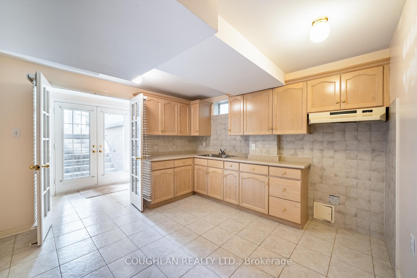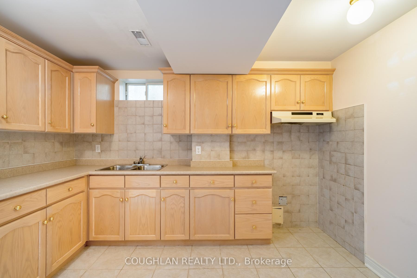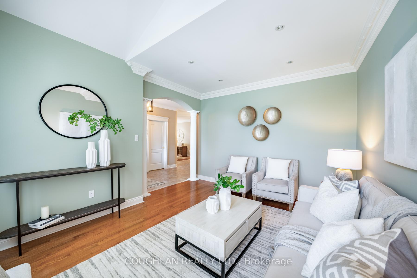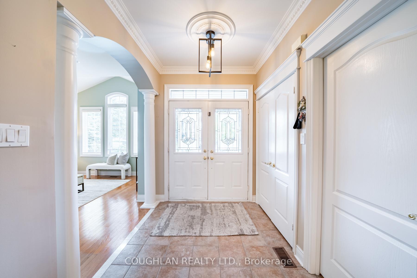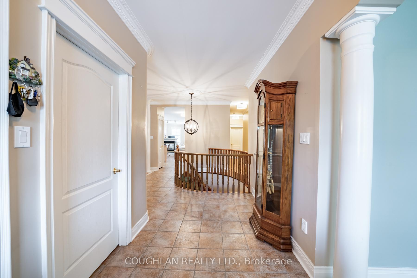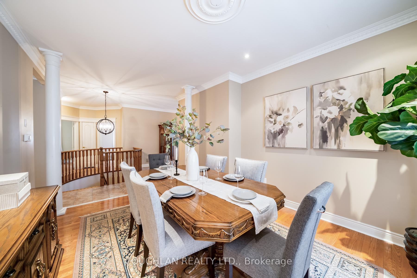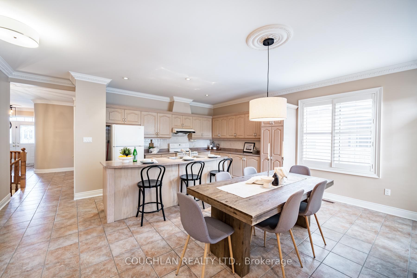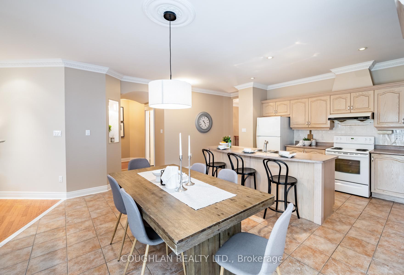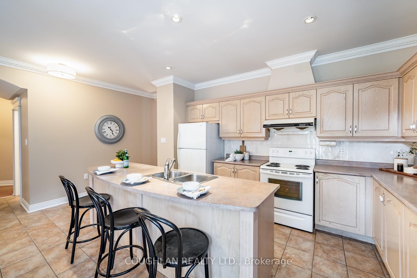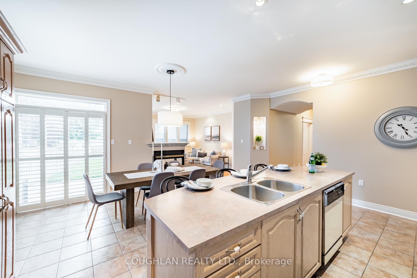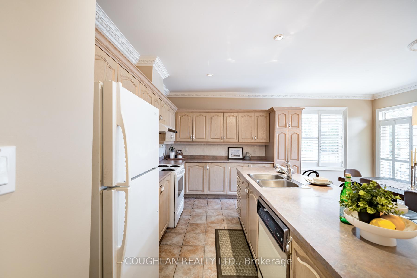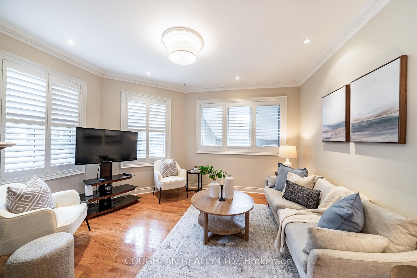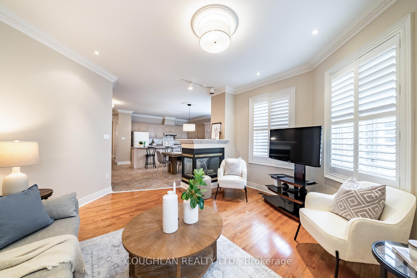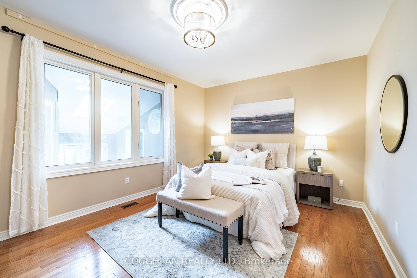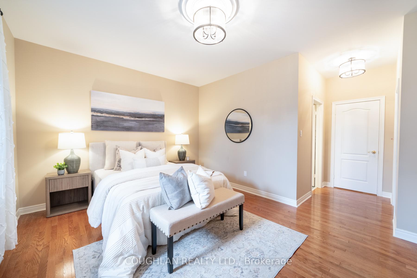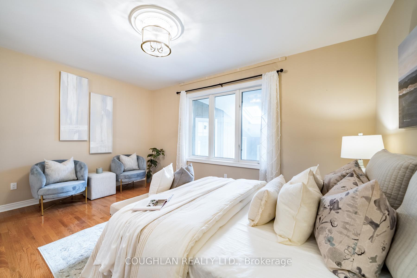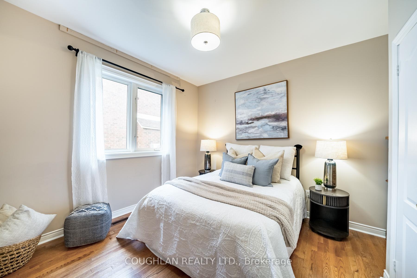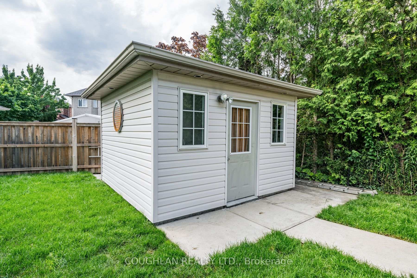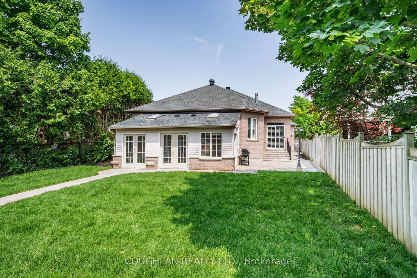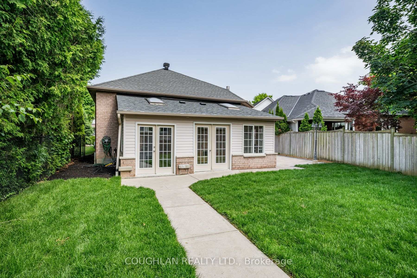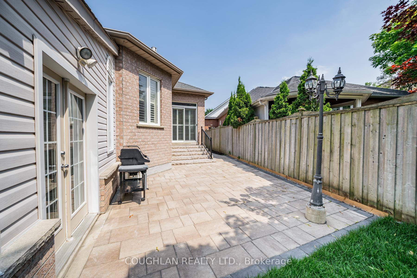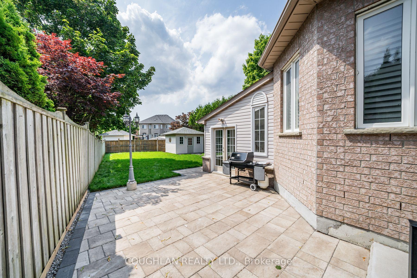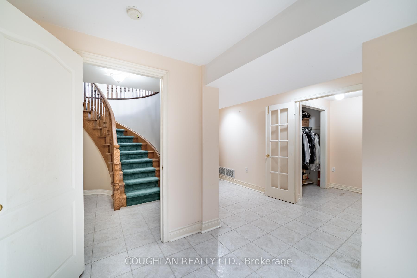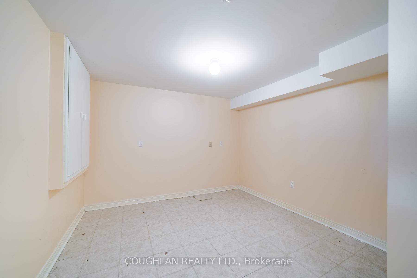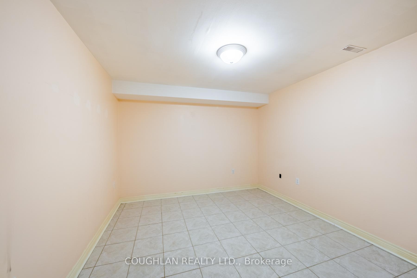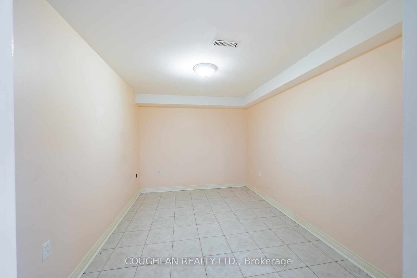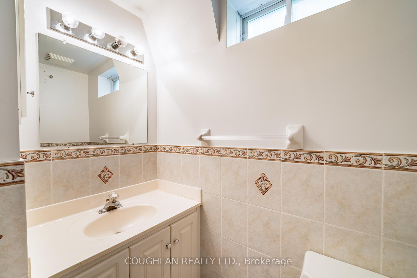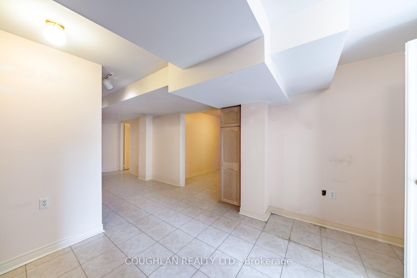$1,799,898
Available - For Sale
Listing ID: N9238557
8 Cottontail Ave , Markham, L3S 4E7, Ontario
| Beautiful and Spacious 3+2 bedroom+ 2 Kitchen brick bungalow situated on a large well-kept property. Enter the grand foyer to find a bright and sunny living room, a large and elegant proper dining room and 9' ceilings throughout. The home then opens up to a massive eat-in kitchen with loads of cupboard and counter space, a large island for extra work-space, breakfast bar, walk-out to Large patio to entertain your guests with additional enclosed & outdoor patio living space. A double-sided fireplace separates the kitchen from a large family room. Gorgeous hardwood floors, crown moulding and potlights throughout the main floor living areas and kitchen. California shutters in kitchen, family room, main bath. Main floor laundry with access to an oversized double car garage containing 20'X10'X4' loft/mezzanine for tremendous storage. Primary bedroom with 5-piece ensuite and walk in closet. 2 additional large bedrooms with large closets and main 4 piece bathroom. Over 1000sqf (as per seller) of finished rooms in basement, showcasing a large in-law suite w/ 3 pc bathroom with large shower and large linen closet, 1 living room, 1 bedroom, 1 office/den, eat-in kitchen, additional storage room, wine/cold cellar! Large laundry/utility room+1350sqf (as per seller) of unfinished area provides extra storage space OR finish to your liking. All this PLUS a private bright walkup entrance to the backyard-stairs fully enclosed! Beautiful 3 season sunroom is perfect to relax or host in. This home provides so much space and function for your family while presenting fantastic curb appeal with it's professional landscaping front and back, fully fenced backyard, accessible ramp in garage. Short drive to shops, 407, nature trails, public transit, walking to schools, approximately 3km to Markham Stouffville Hospital. Don't miss your opportunity to see this lovely home in this beautiful, established area of Markham! With Golf and 407 Nearby! TTC just a few minute walk away! |
| Extras: Large Garden Shed, Double Laundry Tub, 2 Fridges, 2 Stoves (incl. 1 gas stove), Dishwasher, Hood Fan, Microwave, 2 Washers/Dryers. Upright Freezer in Basement, appliances are 'AS IS', Electric Light Fixtures, |
| Price | $1,799,898 |
| Taxes: | $6826.00 |
| Address: | 8 Cottontail Ave , Markham, L3S 4E7, Ontario |
| Lot Size: | 63.88 x 144.93 (Feet) |
| Directions/Cross Streets: | 9th Line / 14th Ave. |
| Rooms: | 7 |
| Rooms +: | 4 |
| Bedrooms: | 3 |
| Bedrooms +: | 2 |
| Kitchens: | 1 |
| Kitchens +: | 1 |
| Family Room: | Y |
| Basement: | Part Fin, Sep Entrance |
| Property Type: | Detached |
| Style: | Bungalow |
| Exterior: | Brick |
| Garage Type: | Attached |
| (Parking/)Drive: | Pvt Double |
| Drive Parking Spaces: | 2 |
| Pool: | None |
| Other Structures: | Garden Shed |
| Approximatly Square Footage: | 2000-2500 |
| Property Features: | Hospital, Park, Place Of Worship, Public Transit, Rec Centre, School |
| Fireplace/Stove: | Y |
| Heat Source: | Gas |
| Heat Type: | Forced Air |
| Central Air Conditioning: | Central Air |
| Laundry Level: | Main |
| Elevator Lift: | N |
| Sewers: | Sewers |
| Water: | Municipal |
| Utilities-Cable: | A |
| Utilities-Hydro: | Y |
| Utilities-Gas: | Y |
| Utilities-Telephone: | A |
$
%
Years
This calculator is for demonstration purposes only. Always consult a professional
financial advisor before making personal financial decisions.
| Although the information displayed is believed to be accurate, no warranties or representations are made of any kind. |
| COUGHLAN REALTY LTD. |
|
|
.jpg?src=Custom)
Dir:
416-548-7854
Bus:
416-548-7854
Fax:
416-981-7184
| Virtual Tour | Book Showing | Email a Friend |
Jump To:
At a Glance:
| Type: | Freehold - Detached |
| Area: | York |
| Municipality: | Markham |
| Neighbourhood: | Legacy |
| Style: | Bungalow |
| Lot Size: | 63.88 x 144.93(Feet) |
| Tax: | $6,826 |
| Beds: | 3+2 |
| Baths: | 3 |
| Fireplace: | Y |
| Pool: | None |
Locatin Map:
Payment Calculator:
- Color Examples
- Green
- Black and Gold
- Dark Navy Blue And Gold
- Cyan
- Black
- Purple
- Gray
- Blue and Black
- Orange and Black
- Red
- Magenta
- Gold
- Device Examples

