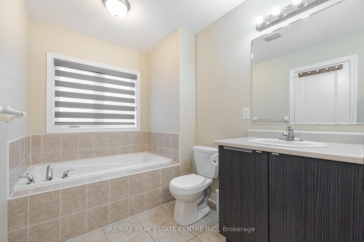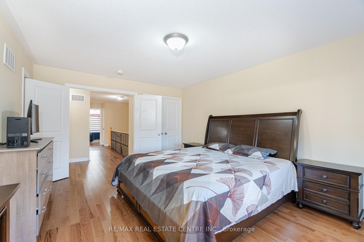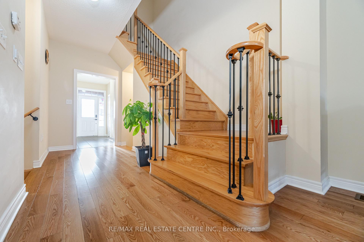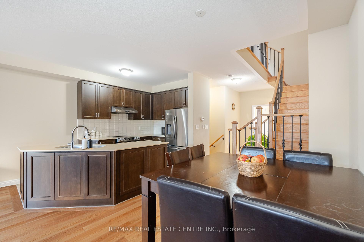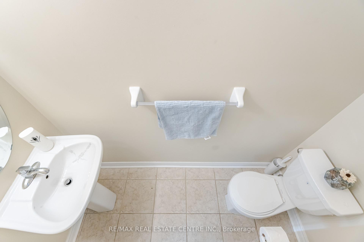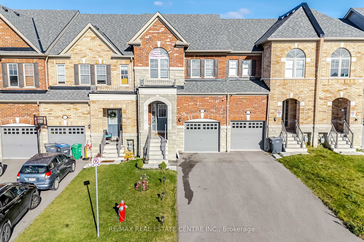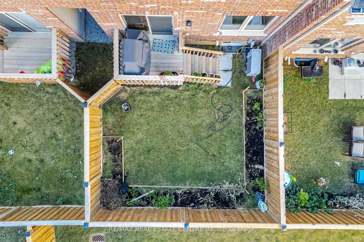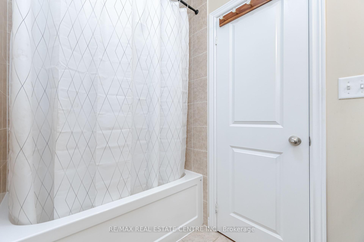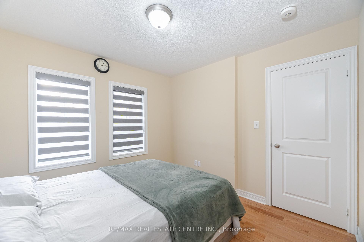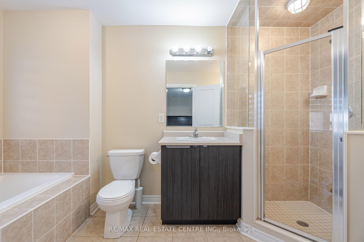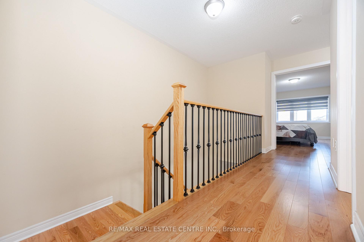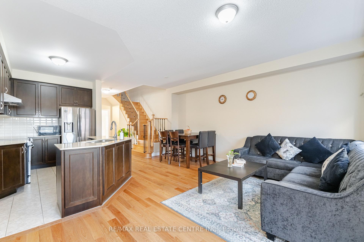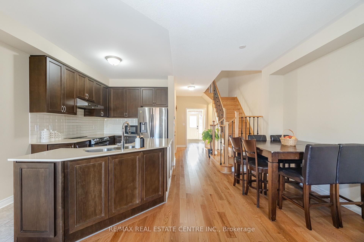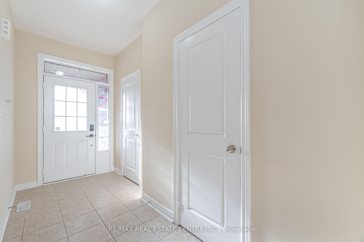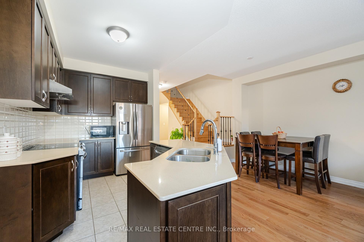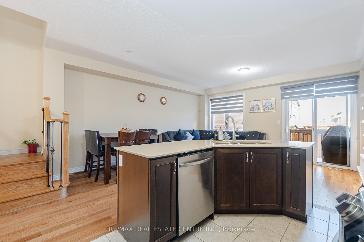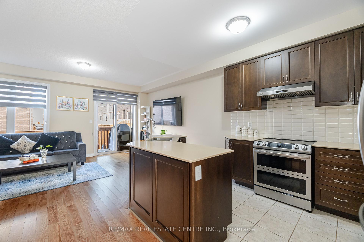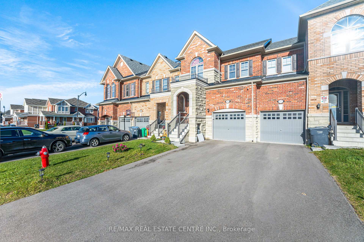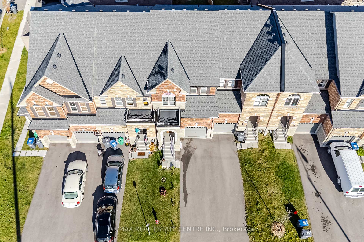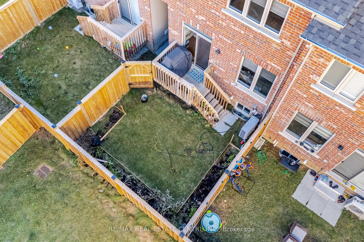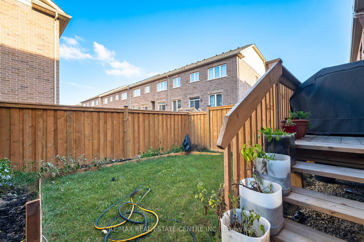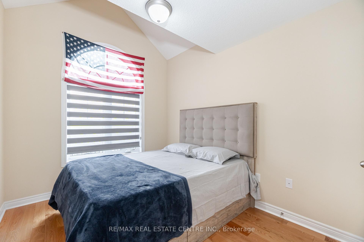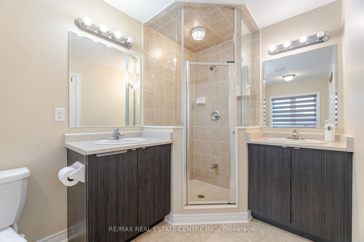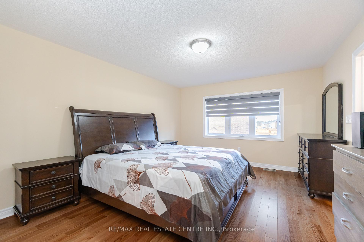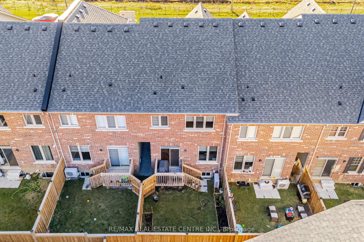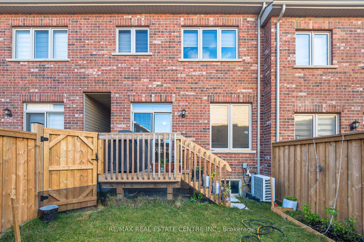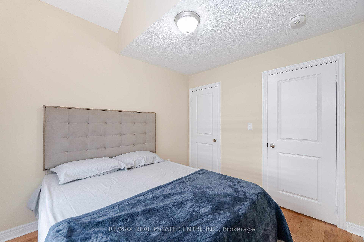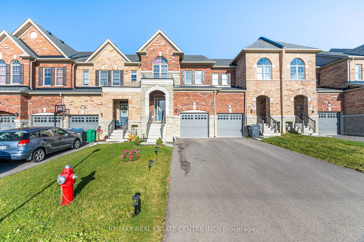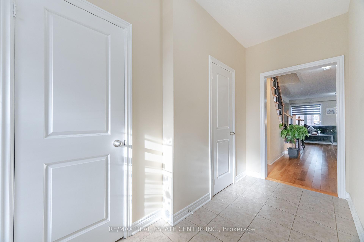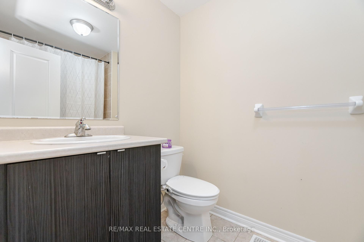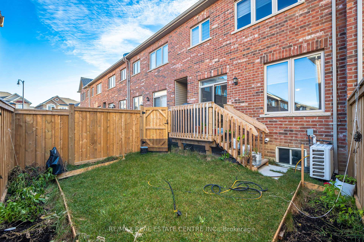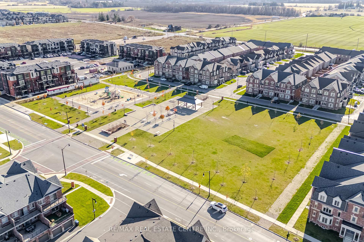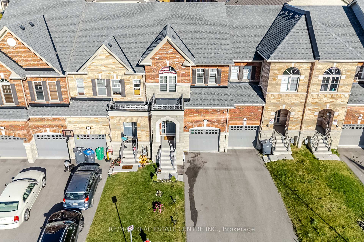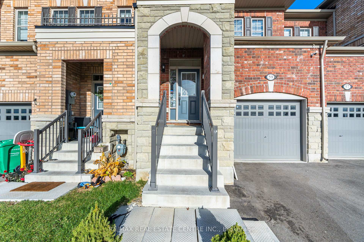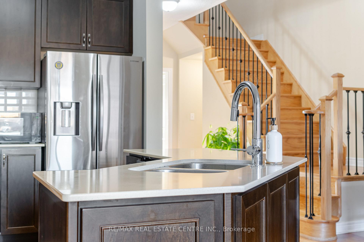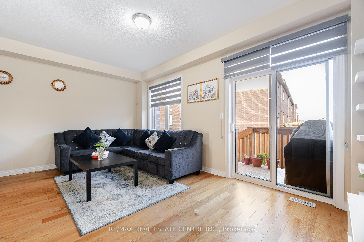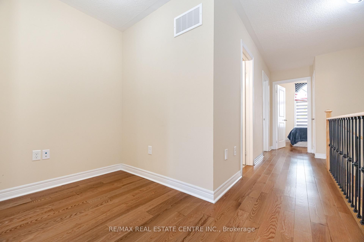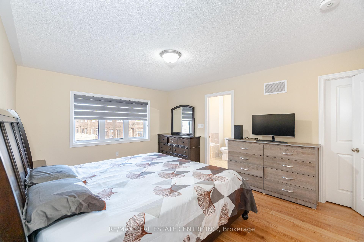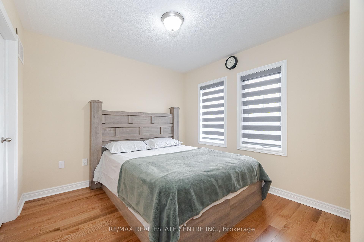$949,900
Available - For Sale
Listing ID: W10428419
59 Benhurst Cres , Brampton, L7A 0B7, Ontario
| Bright, Elegant & Clean, 3 Bedroom Executive Townhome With Brick & Stone Elevation. Spacious Main Floor With 9 Ft Ceilings & Large Great Room, Large Kitchen With Stainless Steel Appliances, Quartz Countertops, Subway Tile Backsplash & Island & Open Concept Dinning Area. Large Primary Bedroom With His & Her Closets & 5 Piece Ensuite With Soaker Tub & Two Vanities. 2nd Bedroom With Lots Of Light & Walk In Closet. Upgraded Hardwood Floor Throughout The House, No Carpet In The House! Solid Oak Staircase With Iron Pickets, 2nd Floor Bonus Room For Office. Large Driveway With No Sidewalk, No House In The Front! Close To Mount Pleasant Go Station & All Amenities |
| Extras: Rough In For Speakers In Great Room |
| Price | $949,900 |
| Taxes: | $5036.00 |
| Address: | 59 Benhurst Cres , Brampton, L7A 0B7, Ontario |
| Lot Size: | 20.01 x 90.22 (Feet) |
| Directions/Cross Streets: | Mississauga Rd / Wanless Dr |
| Rooms: | 6 |
| Bedrooms: | 3 |
| Bedrooms +: | |
| Kitchens: | 1 |
| Family Room: | N |
| Basement: | Unfinished |
| Approximatly Age: | 0-5 |
| Property Type: | Att/Row/Twnhouse |
| Style: | 2-Storey |
| Exterior: | Brick Front, Stone |
| Garage Type: | Built-In |
| (Parking/)Drive: | Private |
| Drive Parking Spaces: | 2 |
| Pool: | None |
| Approximatly Age: | 0-5 |
| Approximatly Square Footage: | 1500-2000 |
| Fireplace/Stove: | N |
| Heat Source: | Gas |
| Heat Type: | Forced Air |
| Central Air Conditioning: | Central Air |
| Sewers: | Sewers |
| Water: | Municipal |
$
%
Years
This calculator is for demonstration purposes only. Always consult a professional
financial advisor before making personal financial decisions.
| Although the information displayed is believed to be accurate, no warranties or representations are made of any kind. |
| RE/MAX REAL ESTATE CENTRE INC. |
|
|
.jpg?src=Custom)
Dir:
416-548-7854
Bus:
416-548-7854
Fax:
416-981-7184
| Virtual Tour | Book Showing | Email a Friend |
Jump To:
At a Glance:
| Type: | Freehold - Att/Row/Twnhouse |
| Area: | Peel |
| Municipality: | Brampton |
| Neighbourhood: | Northwest Brampton |
| Style: | 2-Storey |
| Lot Size: | 20.01 x 90.22(Feet) |
| Approximate Age: | 0-5 |
| Tax: | $5,036 |
| Beds: | 3 |
| Baths: | 3 |
| Fireplace: | N |
| Pool: | None |
Locatin Map:
Payment Calculator:
- Color Examples
- Green
- Black and Gold
- Dark Navy Blue And Gold
- Cyan
- Black
- Purple
- Gray
- Blue and Black
- Orange and Black
- Red
- Magenta
- Gold
- Device Examples

