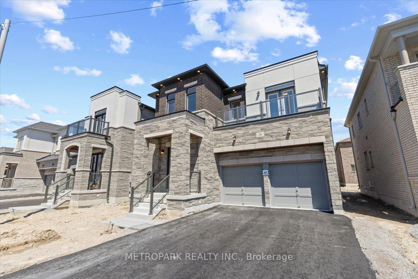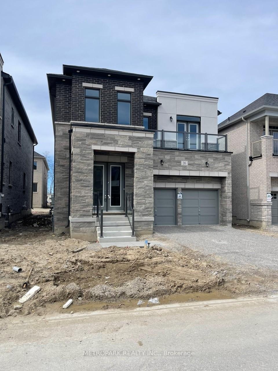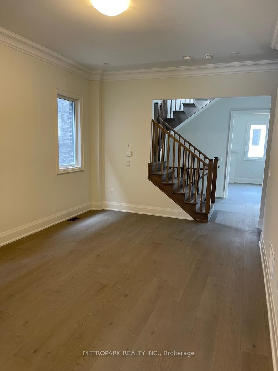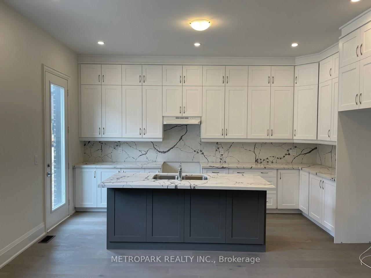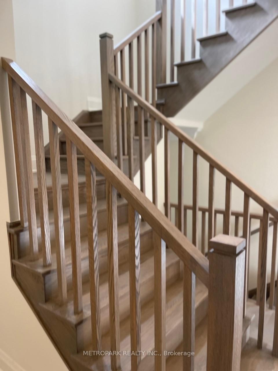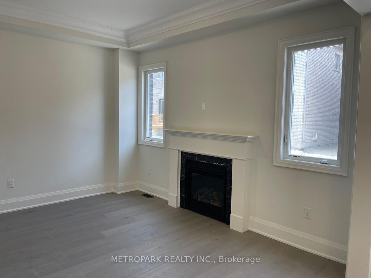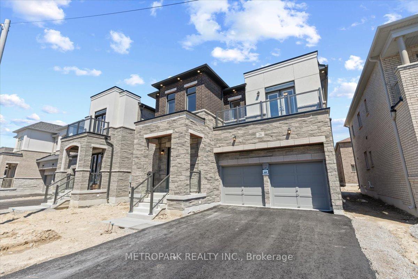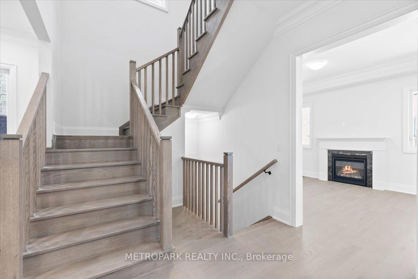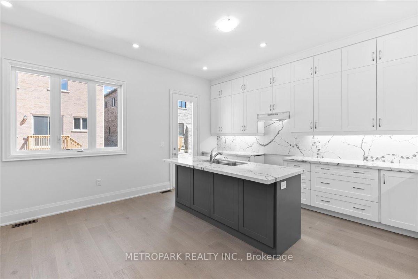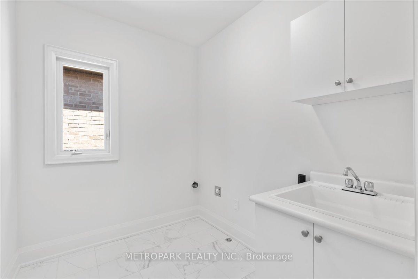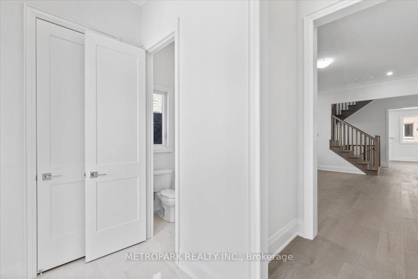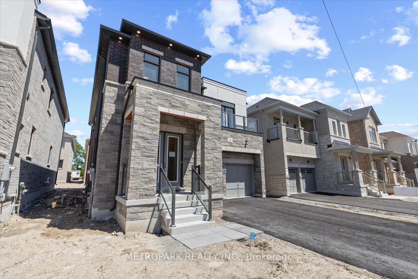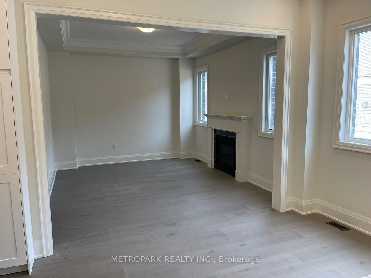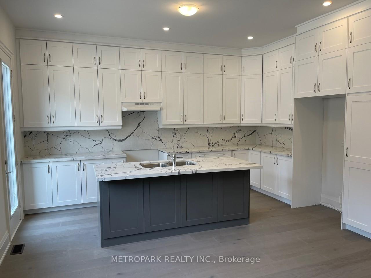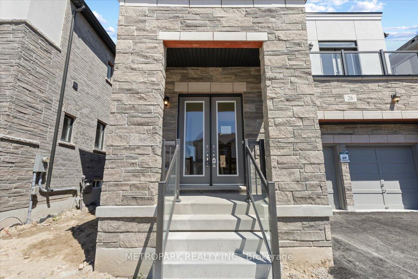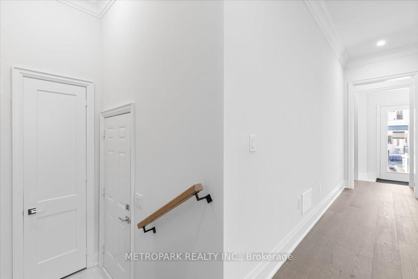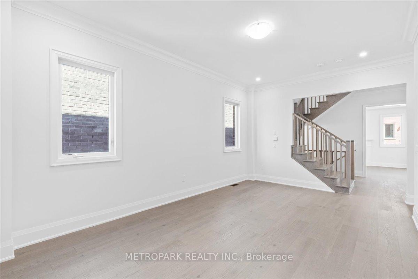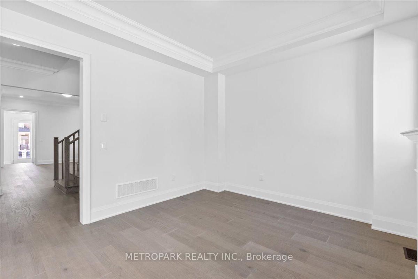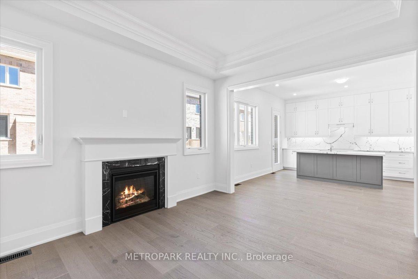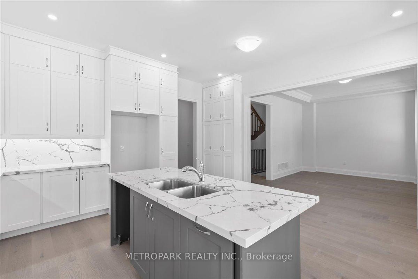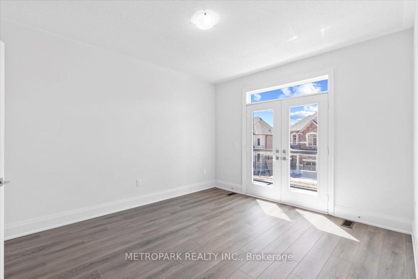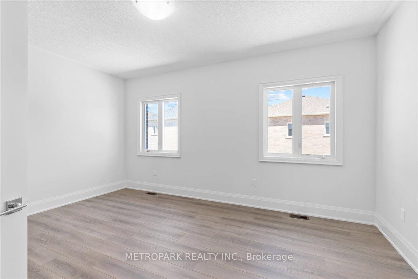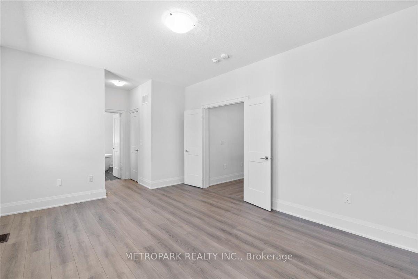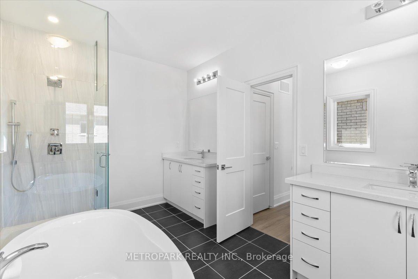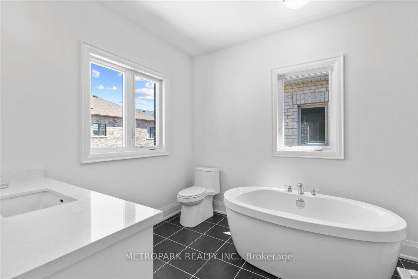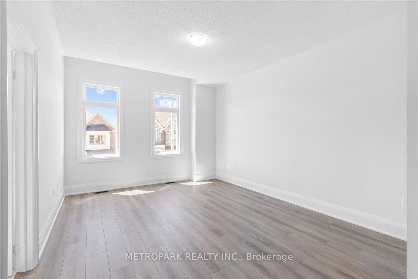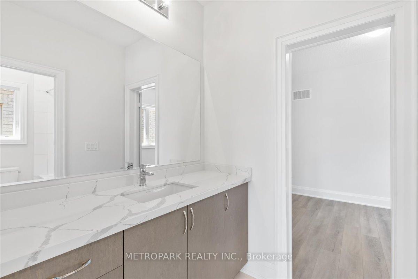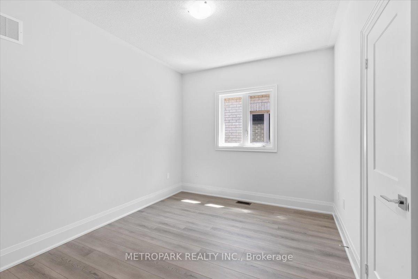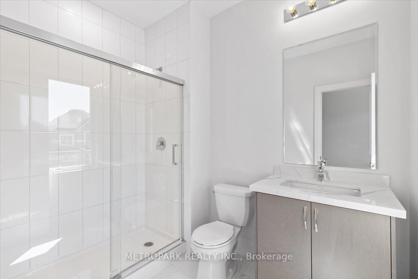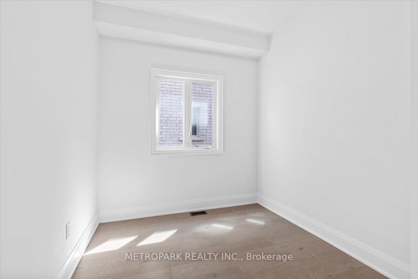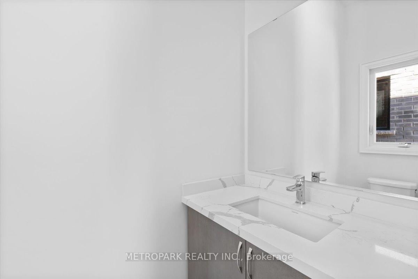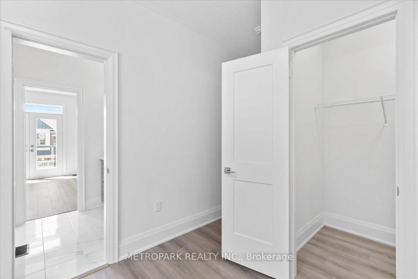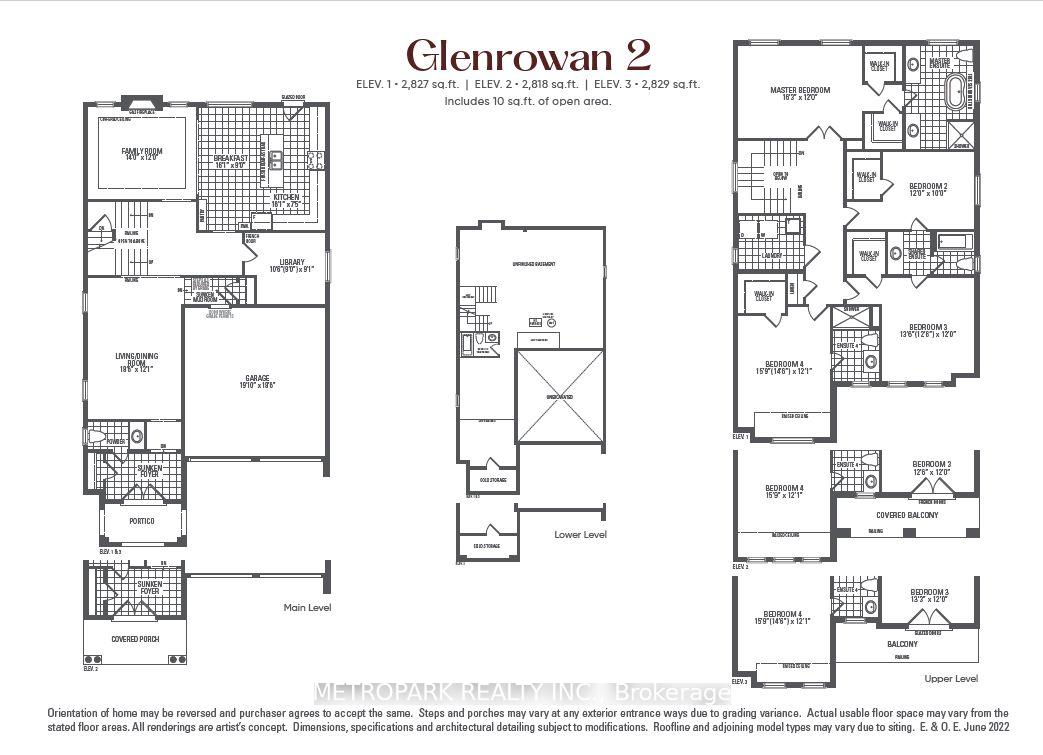$2,199,900
Available - For Sale
Listing ID: N9390585
26 Current Dr , Richmond Hill, L4S 0M9, Ontario
| Now Is Your Chance To Own In The Popular Red Oaks Development By Greenpark! Located @ Bayview & Elgin Mills, This New Project Sold Out Fast! This Brand New, Fully Upgraded Move-In Ready Home Is The Glenrowan 2, Elevation 3. This Modern Elevation Boasts Over 2,800 Sq Ft. & A Stunning Brick, Stone & Stucco Exterior. Featuring 4 Bedrooms, 4 Baths. A Main Floor Library/Office, Large Family Room w/Coffered Ceiling & Gas Fireplace. Situated On A Premium South-Facing 41' Lot w/No Sidewalk! Extensive Upgrades To Counters, Hardwood Floors, Tiles, Doors, Hardware, Kitchen Cabinets, Vanities, Lighting, Bath Fixtures, Sinks, Stairs, Trim, Crown Moulding + Much More! Must See. |
| Extras: Premium South-Facing Lot W/No Sidewalk! Lots Of Extras Incl: Pot Lights (Interior & Exterior), Gas Line For Stove, Water Line For Fridge, Frameless Glass Shower Doors, Smooth Ceilings, Rough-In For Basement Washroom, Cold Storage. AC, +++. |
| Price | $2,199,900 |
| Taxes: | $0.00 |
| Address: | 26 Current Dr , Richmond Hill, L4S 0M9, Ontario |
| Lot Size: | 41.00 x 90.00 (Feet) |
| Acreage: | < .50 |
| Directions/Cross Streets: | Bayview & Elgin Mills |
| Rooms: | 9 |
| Bedrooms: | 4 |
| Bedrooms +: | |
| Kitchens: | 1 |
| Family Room: | Y |
| Basement: | Unfinished |
| Approximatly Age: | New |
| Property Type: | Detached |
| Style: | 2-Storey |
| Exterior: | Brick, Stone |
| Garage Type: | Built-In |
| (Parking/)Drive: | Private |
| Drive Parking Spaces: | 4 |
| Pool: | None |
| Approximatly Age: | New |
| Approximatly Square Footage: | 2500-3000 |
| Property Features: | Grnbelt/Cons, Hospital, Library, Park, Public Transit, Rec Centre |
| Fireplace/Stove: | Y |
| Heat Source: | Gas |
| Heat Type: | Forced Air |
| Central Air Conditioning: | Central Air |
| Laundry Level: | Upper |
| Sewers: | Sewers |
| Water: | Municipal |
$
%
Years
This calculator is for demonstration purposes only. Always consult a professional
financial advisor before making personal financial decisions.
| Although the information displayed is believed to be accurate, no warranties or representations are made of any kind. |
| METROPARK REALTY INC. |
|
|
.jpg?src=Custom)
Dir:
416-548-7854
Bus:
416-548-7854
Fax:
416-981-7184
| Book Showing | Email a Friend |
Jump To:
At a Glance:
| Type: | Freehold - Detached |
| Area: | York |
| Municipality: | Richmond Hill |
| Neighbourhood: | Rural Richmond Hill |
| Style: | 2-Storey |
| Lot Size: | 41.00 x 90.00(Feet) |
| Approximate Age: | New |
| Beds: | 4 |
| Baths: | 4 |
| Fireplace: | Y |
| Pool: | None |
Locatin Map:
Payment Calculator:
- Color Examples
- Green
- Black and Gold
- Dark Navy Blue And Gold
- Cyan
- Black
- Purple
- Gray
- Blue and Black
- Orange and Black
- Red
- Magenta
- Gold
- Device Examples

