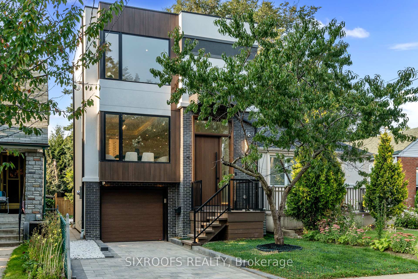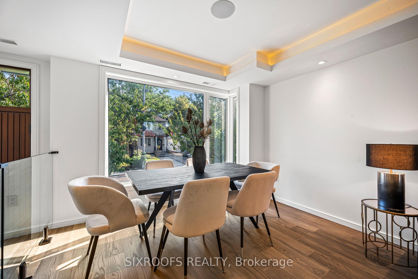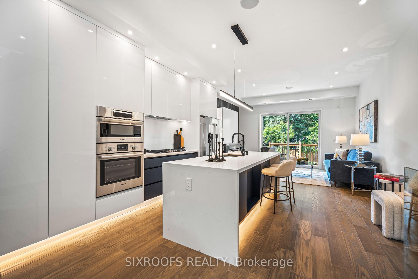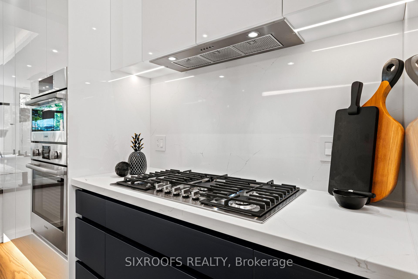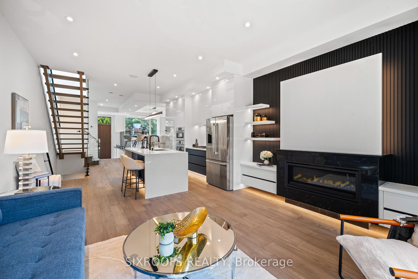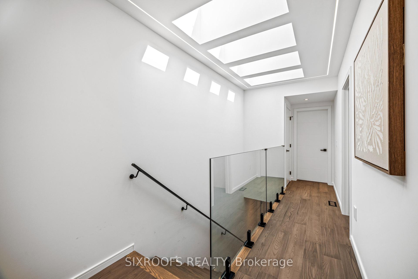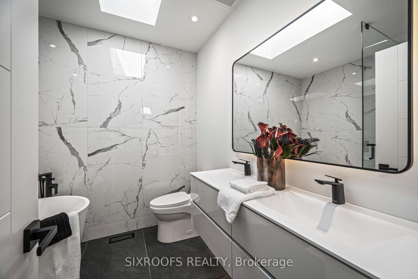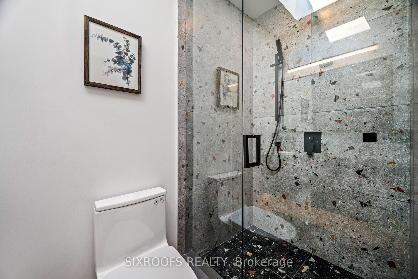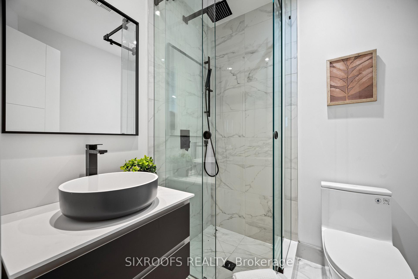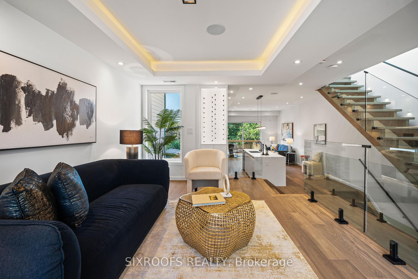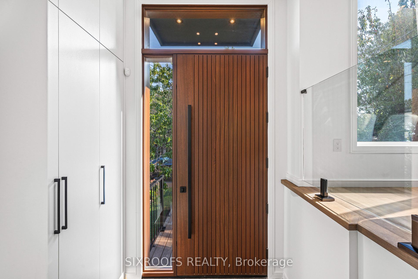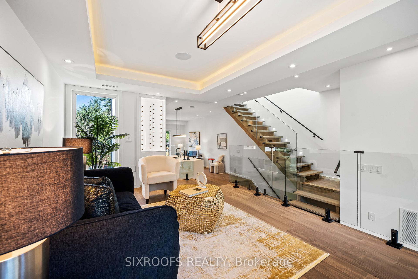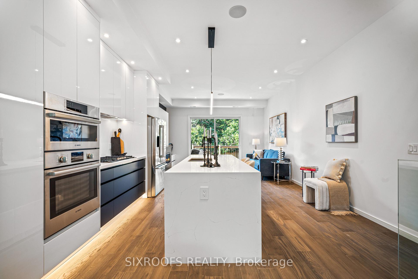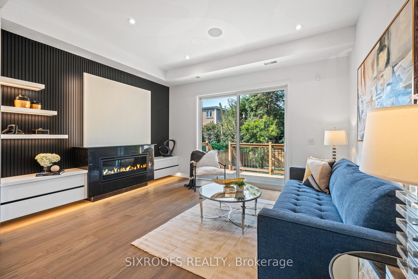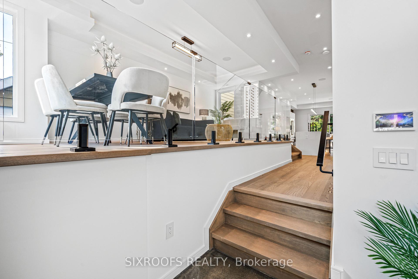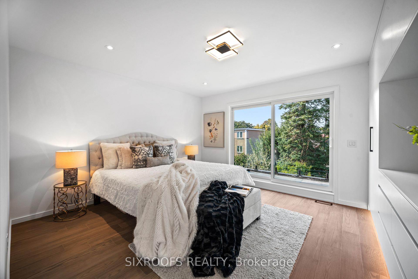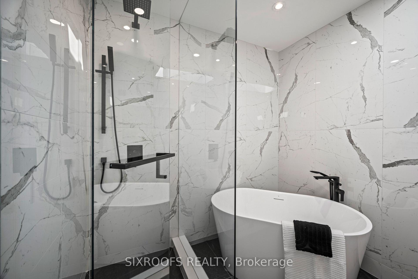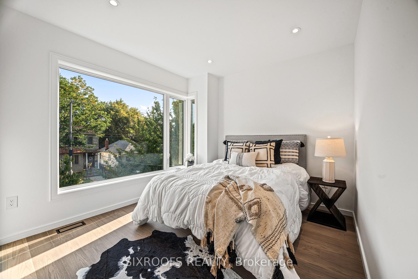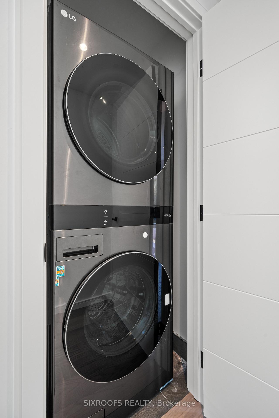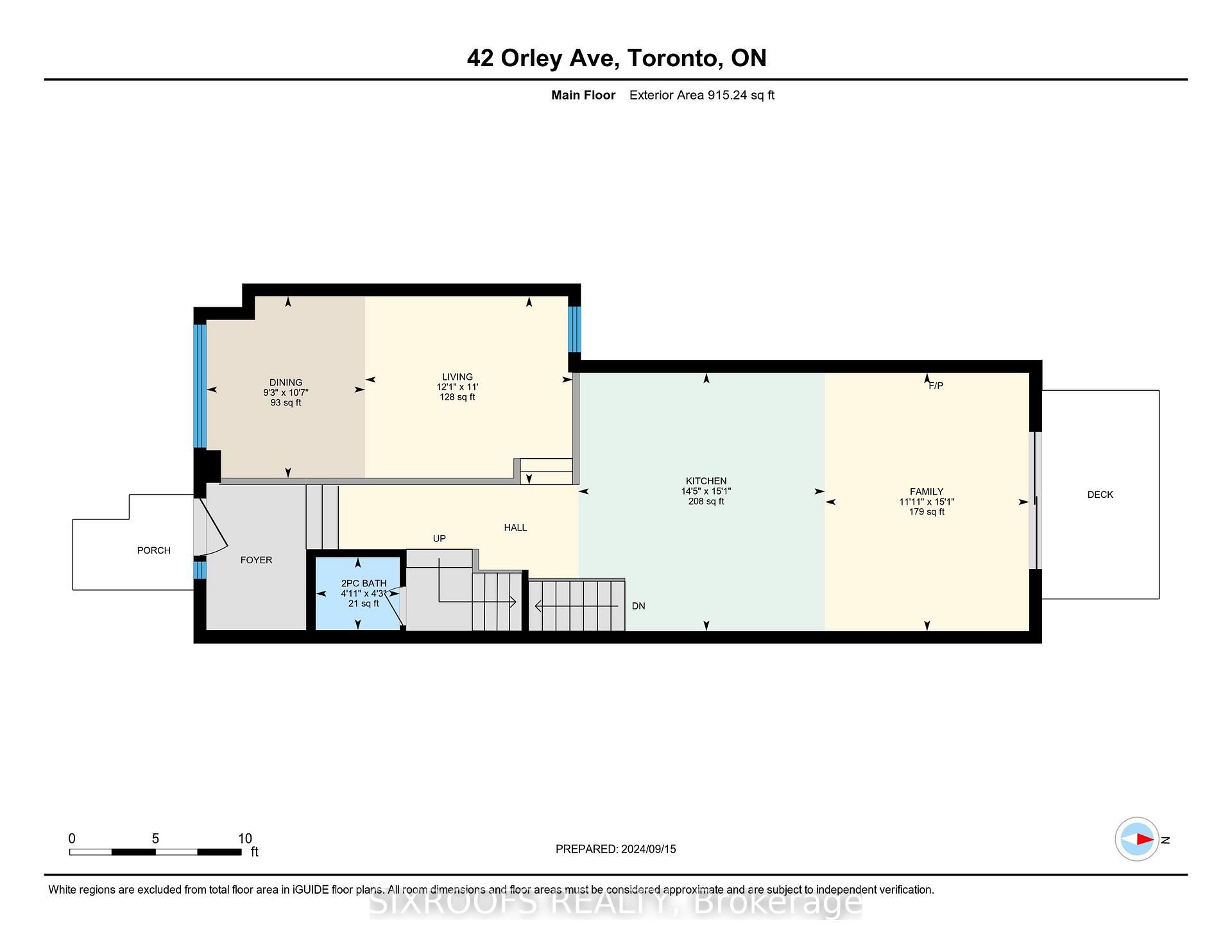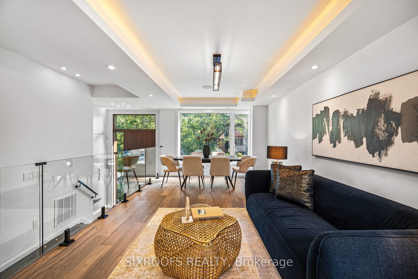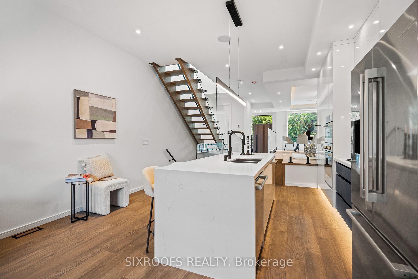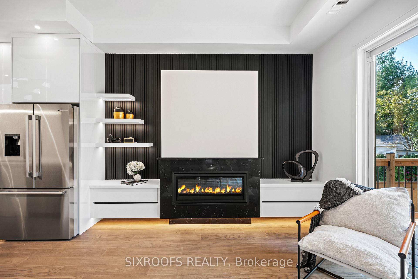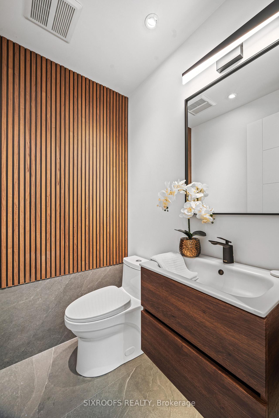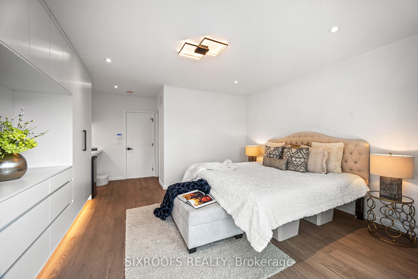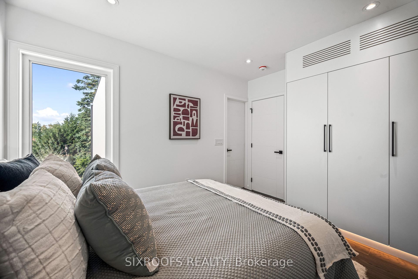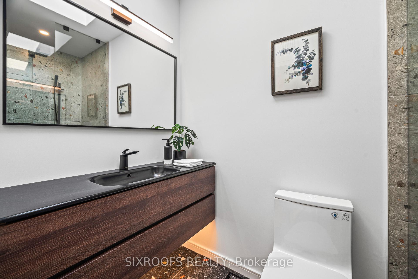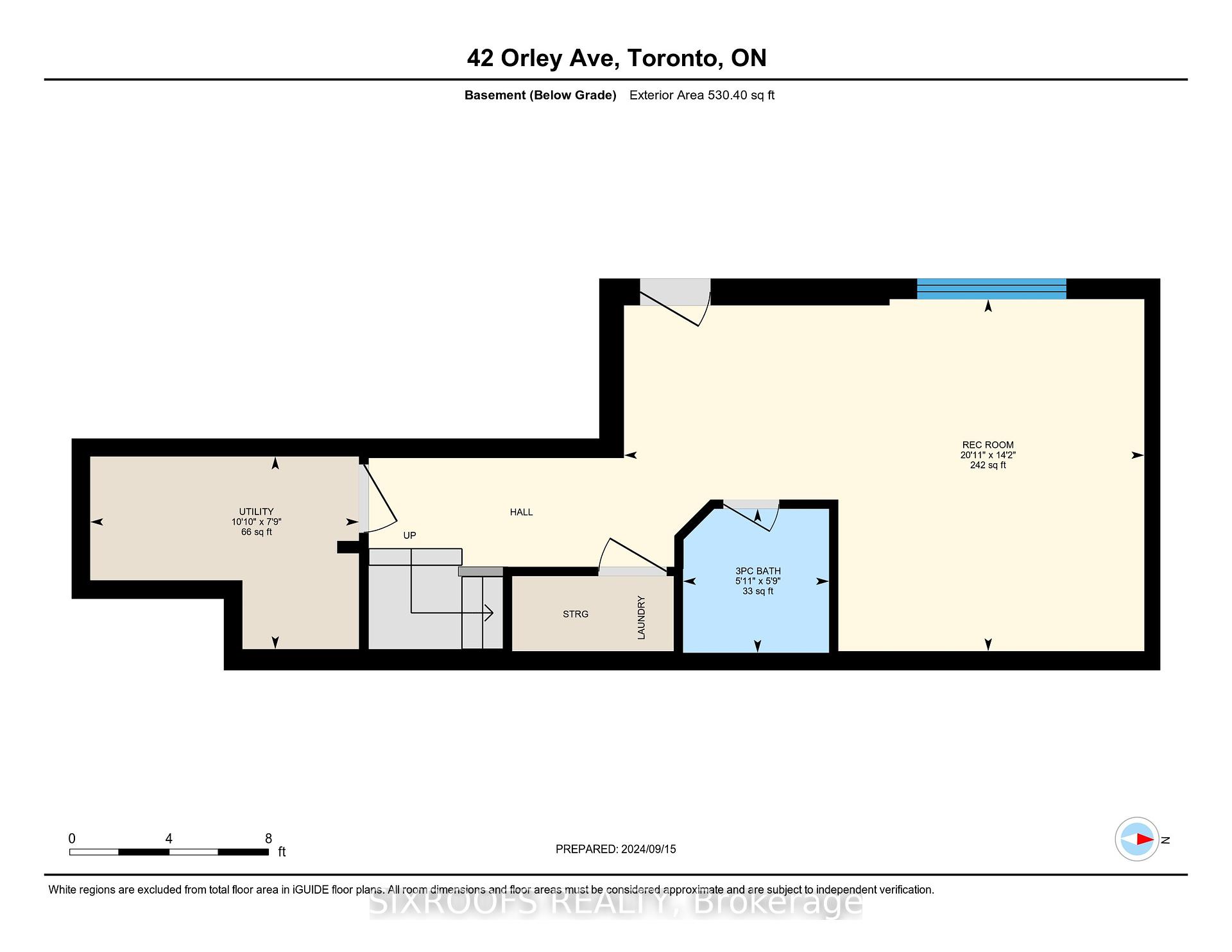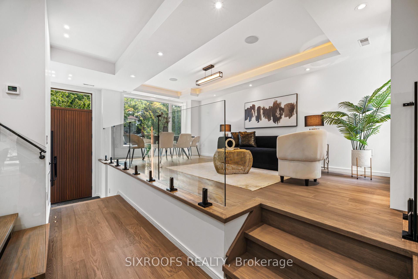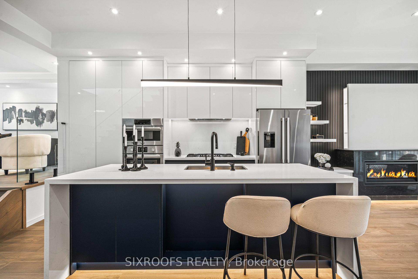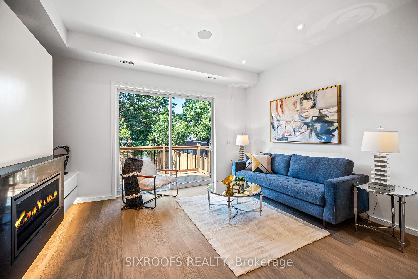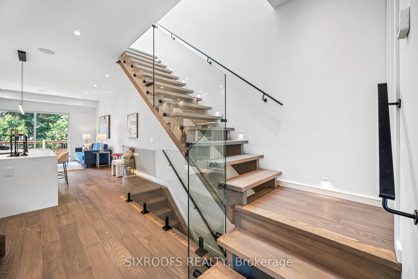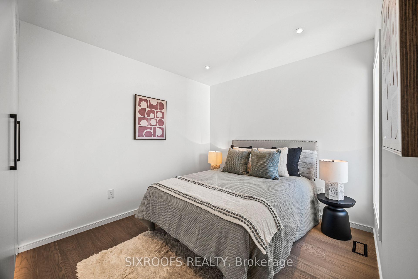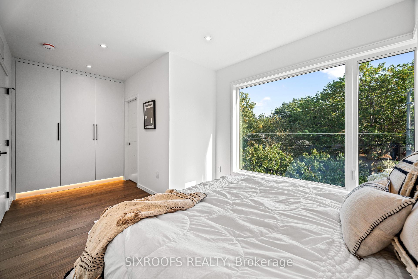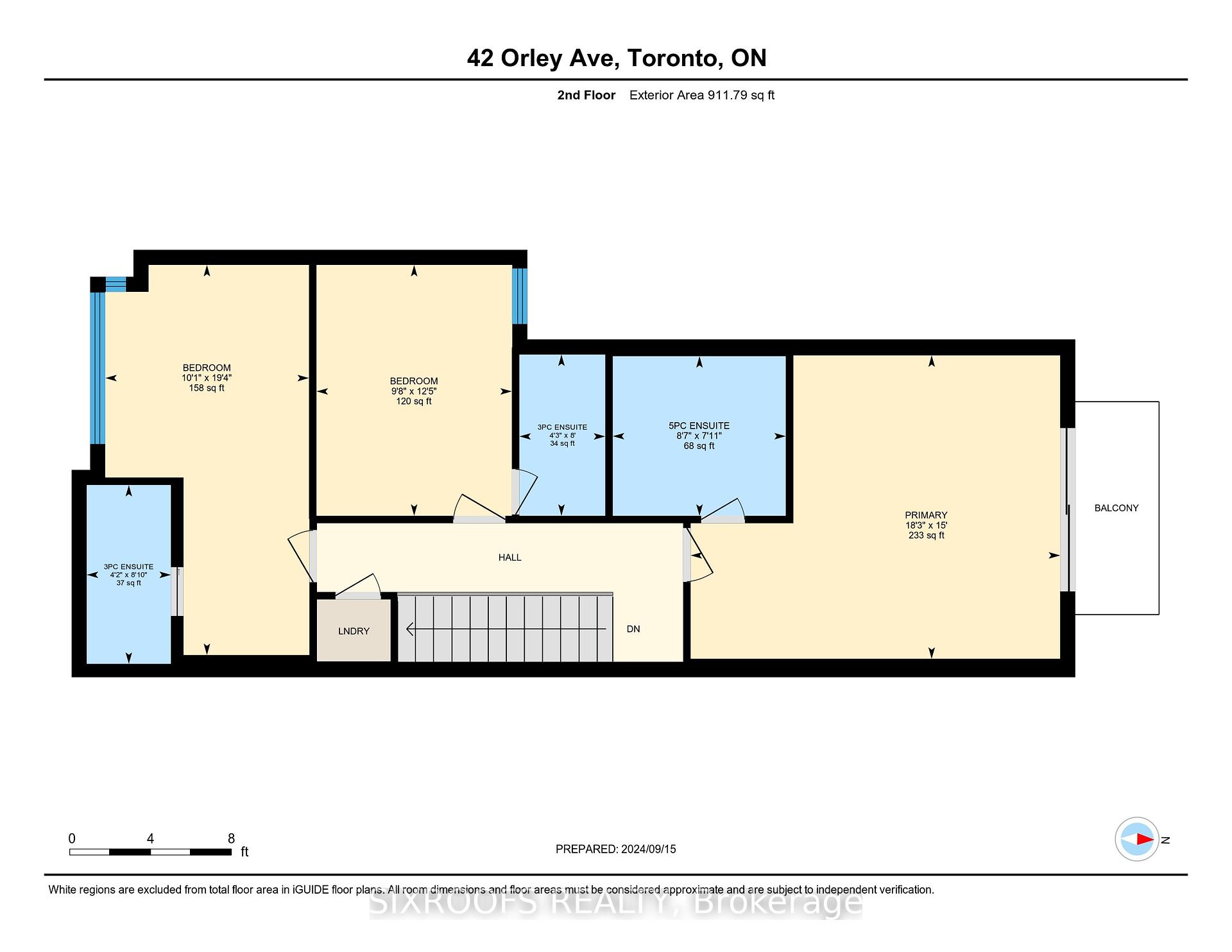$1,949,000
Available - For Sale
Listing ID: E10429934
42 Orley Ave , Toronto, M4C 2C1, Ontario
| Welcome to 42 Orley Ave! a beautifully designed 3-bedroom home in a highly sought-after East York neighbourhood. Offering 1,816 sq ft of above-ground space, this home features an open-concept main floor with a seamless flow from the modern kitchen to the family room, complete with a walkout to a spacious deck perfect for entertaining or relaxing. Each of the 3 generously sized bedrooms has its private ensuite bathroom, providing the ultimate comfort and privacy. The property also includes a basement apartment with roughed-in plumbing and wiring for a kitchen, plus a separate entrance ideal for rental income or an in-law suite. Located in a family-friendly area, this home is steps from parks, and the vibrant Danforth Avenue, known for its diverse dining and shopping options. With easy access to public transit, including nearby subway stations and major roads, commuting is a breeze. The property's structure is designed way above the minimum mandate of the building code minimizing the vibration and noise going from one level to another. Built-in speakers on the main floor and the security system and cameras around the house are nice additions to this incredible property. Don't miss out on this functional and versatile home in a fantastic neighbourhood! |
| Extras: built-in speakers, large closets and windows all around, pot lights in the entire home, skylights, roughed-in kitchen plumbing in the basement, tankless water heater |
| Price | $1,949,000 |
| Taxes: | $3219.00 |
| Address: | 42 Orley Ave , Toronto, M4C 2C1, Ontario |
| Lot Size: | 25.00 x 100.00 (Feet) |
| Directions/Cross Streets: | Westlake/Danforth |
| Rooms: | 12 |
| Rooms +: | 3 |
| Bedrooms: | 3 |
| Bedrooms +: | 0 |
| Kitchens: | 1 |
| Kitchens +: | 0 |
| Family Room: | Y |
| Basement: | Apartment, Sep Entrance |
| Property Type: | Detached |
| Style: | 2-Storey |
| Exterior: | Brick Front, Stucco/Plaster |
| Garage Type: | Built-In |
| (Parking/)Drive: | Private |
| Drive Parking Spaces: | 2 |
| Pool: | None |
| Fireplace/Stove: | Y |
| Heat Source: | Gas |
| Heat Type: | Forced Air |
| Central Air Conditioning: | Central Air |
| Laundry Level: | Upper |
| Elevator Lift: | N |
| Sewers: | Sewers |
| Water: | Municipal |
$
%
Years
This calculator is for demonstration purposes only. Always consult a professional
financial advisor before making personal financial decisions.
| Although the information displayed is believed to be accurate, no warranties or representations are made of any kind. |
| SIXROOFS REALTY |
|
|
.jpg?src=Custom)
Dir:
416-548-7854
Bus:
416-548-7854
Fax:
416-981-7184
| Virtual Tour | Book Showing | Email a Friend |
Jump To:
At a Glance:
| Type: | Freehold - Detached |
| Area: | Toronto |
| Municipality: | Toronto |
| Neighbourhood: | Woodbine-Lumsden |
| Style: | 2-Storey |
| Lot Size: | 25.00 x 100.00(Feet) |
| Tax: | $3,219 |
| Beds: | 3 |
| Baths: | 5 |
| Fireplace: | Y |
| Pool: | None |
Locatin Map:
Payment Calculator:
- Color Examples
- Green
- Black and Gold
- Dark Navy Blue And Gold
- Cyan
- Black
- Purple
- Gray
- Blue and Black
- Orange and Black
- Red
- Magenta
- Gold
- Device Examples

