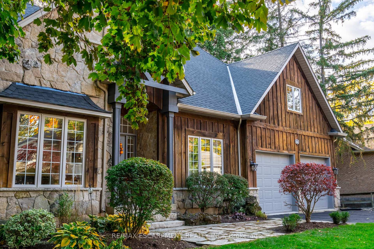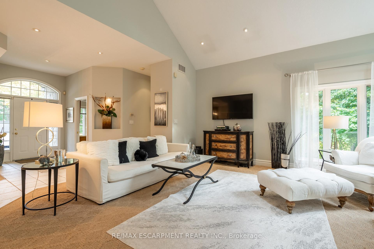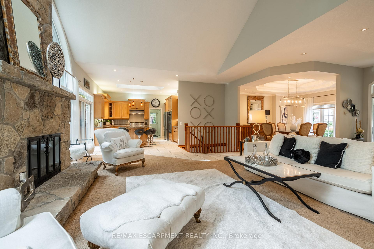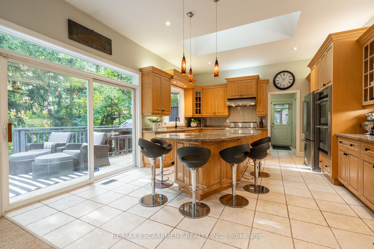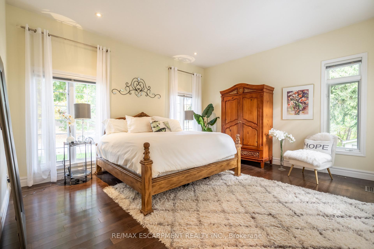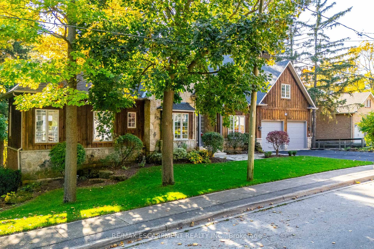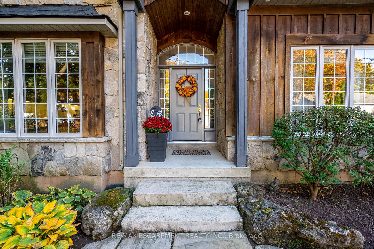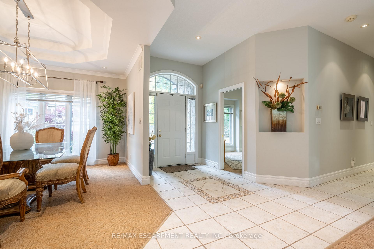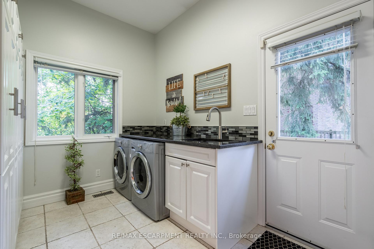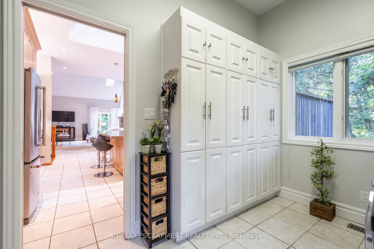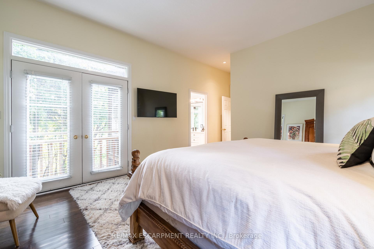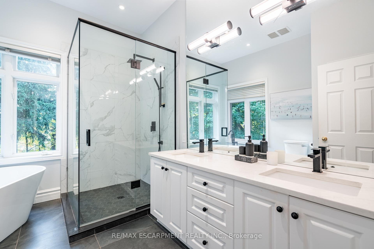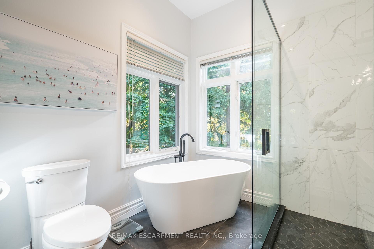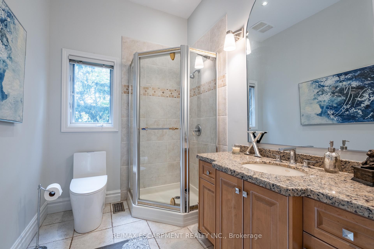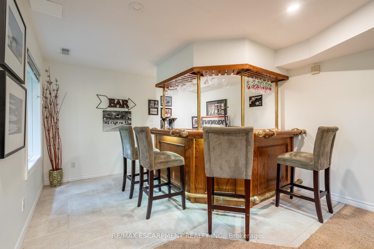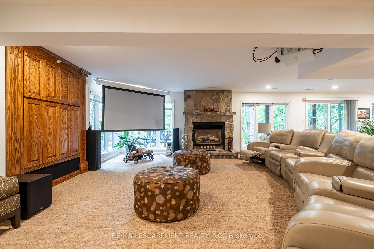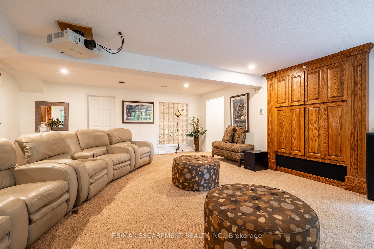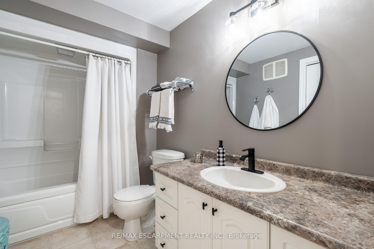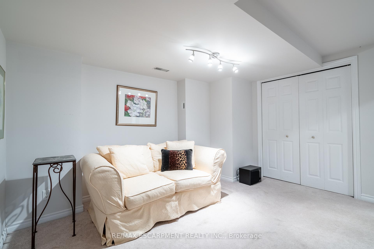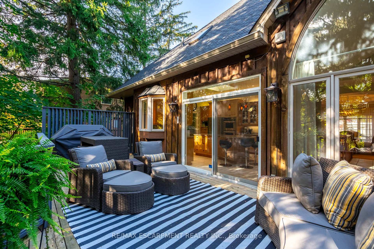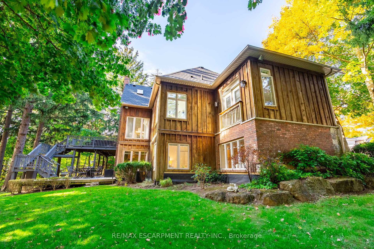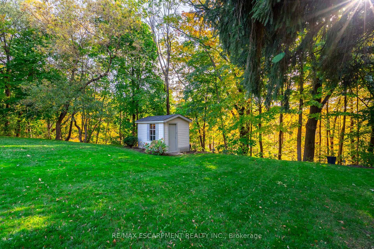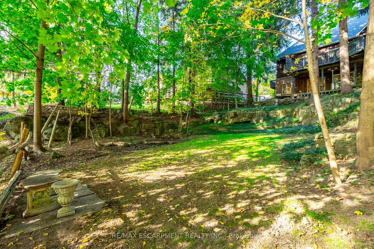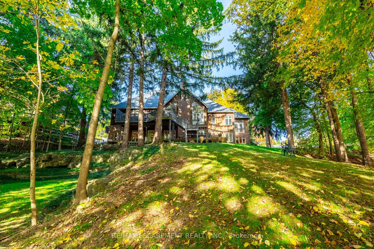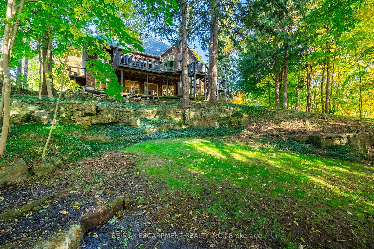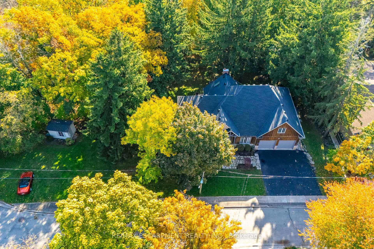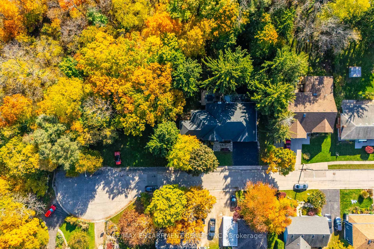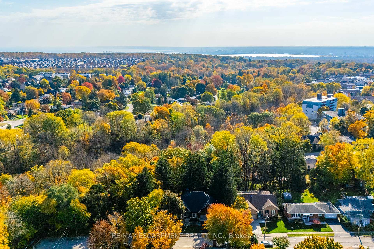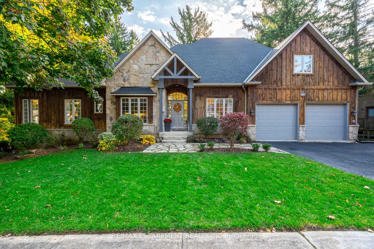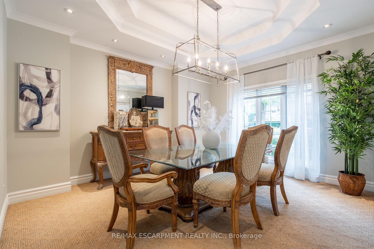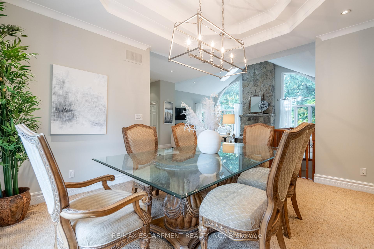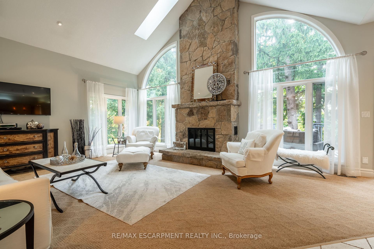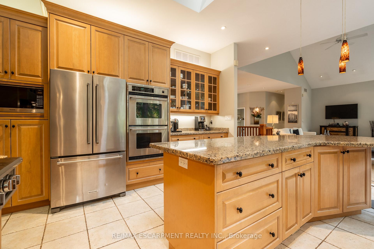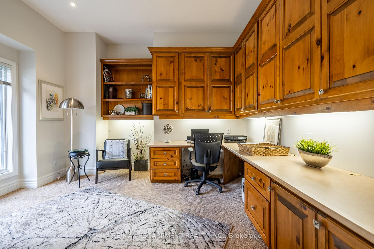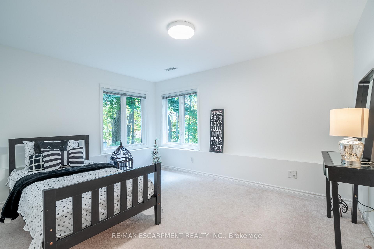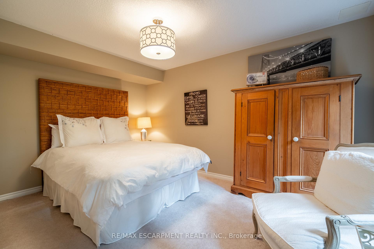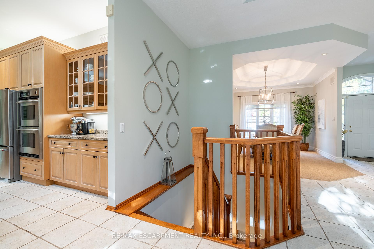$2,599,900
Available - For Sale
Listing ID: X9507953
64 Nelson St , Hamilton, L0R 2H6, Ontario
| Welcome to your dream bungalow in the historic district of Old Waterdown! This stunning home features a beautiful blend of stone and wood exterior, offering both charm and modern appeal. Step inside to discover soaring vaulted ceilings that create an airy and inviting atmosphere. The main floor boasts a cozy wood fireplace, perfect for gatherings. One of the many highlights of this residence is the luxurious primary suite, complete with a brand new (2024), beautifully renovated ensuite featuring elegant finishes and across the hall, and a spacious walk-in closet. Venture downstairs to the walk-out basement, an entertainers paradise, featuring a wet bar, a pool table, and a projection screen TV-ideal for movie nights and hosting friends. Enjoy serene views of Grindstone Creek from your backyard, with the lush ravine providing a picturesque backdrop. This is a rare opportunity to own a piece of history in a prime location. It truly is like Muskoka in the city! RSA. |
| Price | $2,599,900 |
| Taxes: | $10958.00 |
| Address: | 64 Nelson St , Hamilton, L0R 2H6, Ontario |
| Lot Size: | 296.80 x 145.90 (Feet) |
| Acreage: | .50-1.99 |
| Directions/Cross Streets: | Parkside Dr to Victoria St to Nelson St |
| Rooms: | 7 |
| Rooms +: | 3 |
| Bedrooms: | 3 |
| Bedrooms +: | |
| Kitchens: | 1 |
| Family Room: | N |
| Basement: | Fin W/O, Finished |
| Approximatly Age: | 16-30 |
| Property Type: | Detached |
| Style: | Bungalow |
| Exterior: | Stone |
| Garage Type: | Attached |
| (Parking/)Drive: | Pvt Double |
| Drive Parking Spaces: | 4 |
| Pool: | Abv Grnd |
| Other Structures: | Garden Shed |
| Approximatly Age: | 16-30 |
| Approximatly Square Footage: | 1500-2000 |
| Property Features: | Grnbelt/Cons, Library, Park, Place Of Worship, Ravine, Rec Centre |
| Fireplace/Stove: | N |
| Heat Source: | Gas |
| Heat Type: | Forced Air |
| Central Air Conditioning: | Central Air |
| Laundry Level: | Main |
| Elevator Lift: | N |
| Sewers: | Sewers |
| Water: | Municipal |
$
%
Years
This calculator is for demonstration purposes only. Always consult a professional
financial advisor before making personal financial decisions.
| Although the information displayed is believed to be accurate, no warranties or representations are made of any kind. |
| RE/MAX ESCARPMENT REALTY INC. |
|
|
.jpg?src=Custom)
Dir:
416-548-7854
Bus:
416-548-7854
Fax:
416-981-7184
| Book Showing | Email a Friend |
Jump To:
At a Glance:
| Type: | Freehold - Detached |
| Area: | Hamilton |
| Municipality: | Hamilton |
| Neighbourhood: | Waterdown |
| Style: | Bungalow |
| Lot Size: | 296.80 x 145.90(Feet) |
| Approximate Age: | 16-30 |
| Tax: | $10,958 |
| Beds: | 3 |
| Baths: | 3 |
| Fireplace: | N |
| Pool: | Abv Grnd |
Locatin Map:
Payment Calculator:
- Color Examples
- Green
- Black and Gold
- Dark Navy Blue And Gold
- Cyan
- Black
- Purple
- Gray
- Blue and Black
- Orange and Black
- Red
- Magenta
- Gold
- Device Examples

