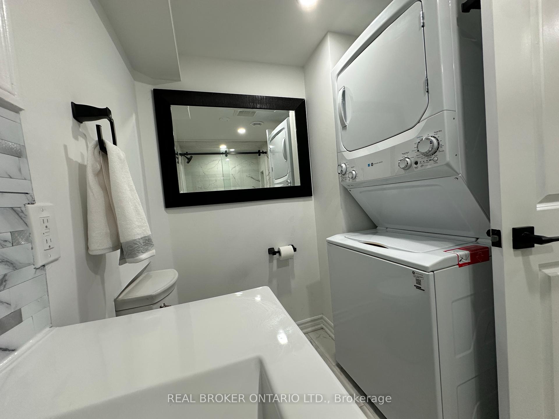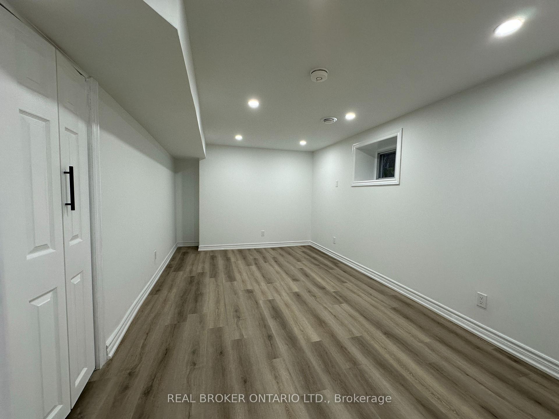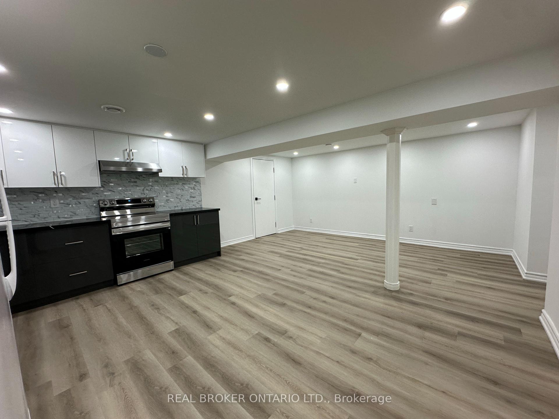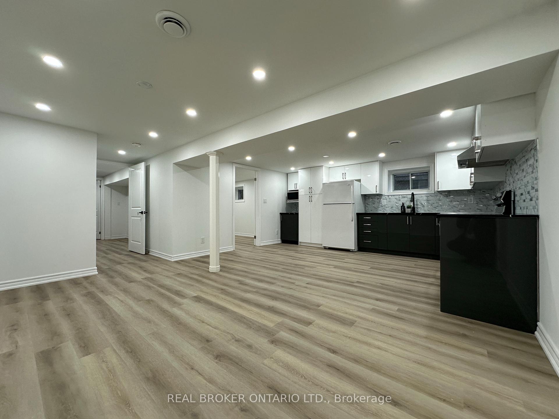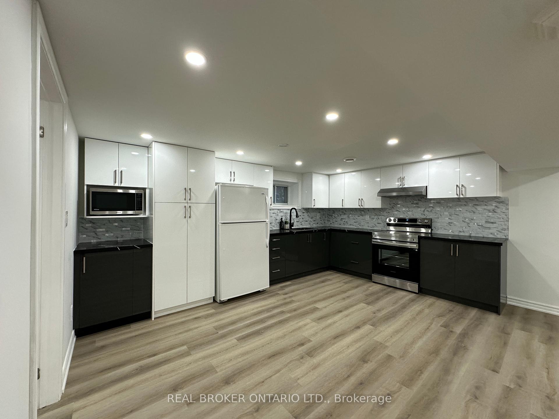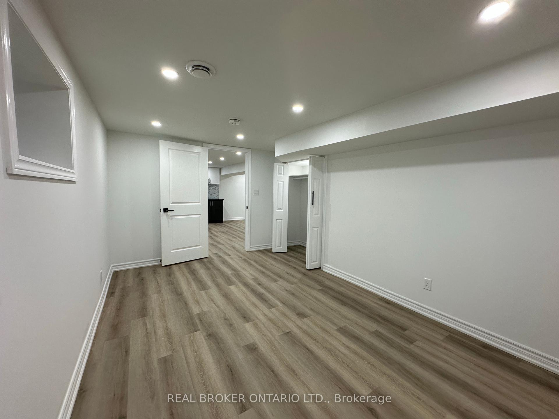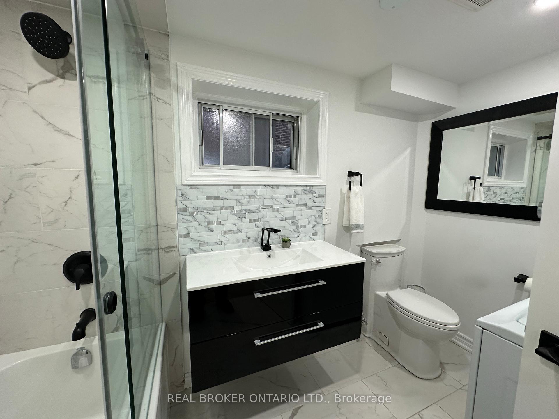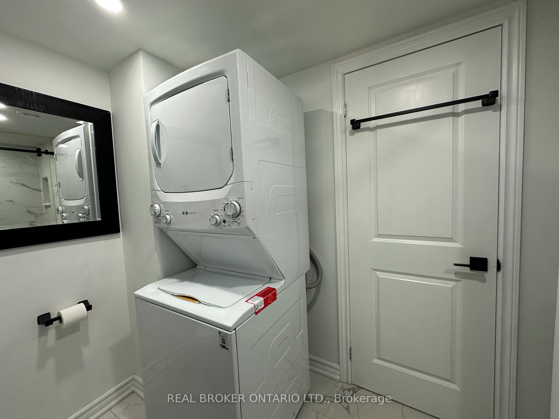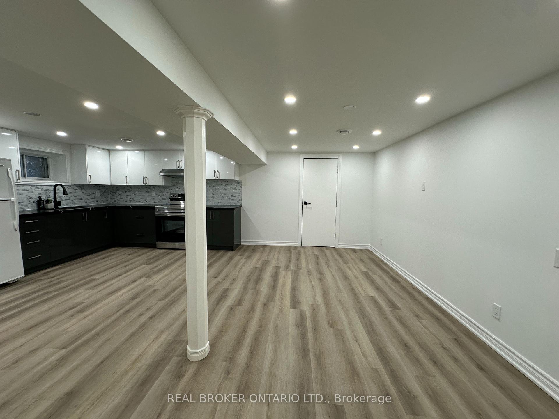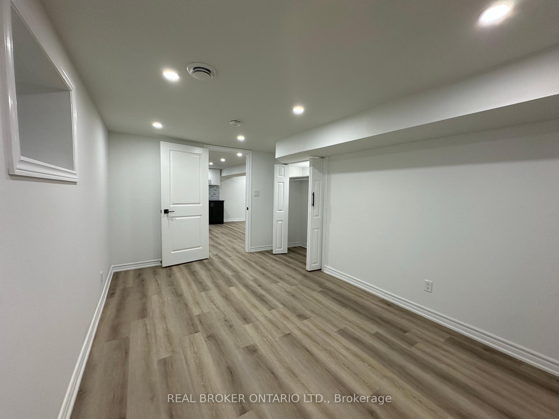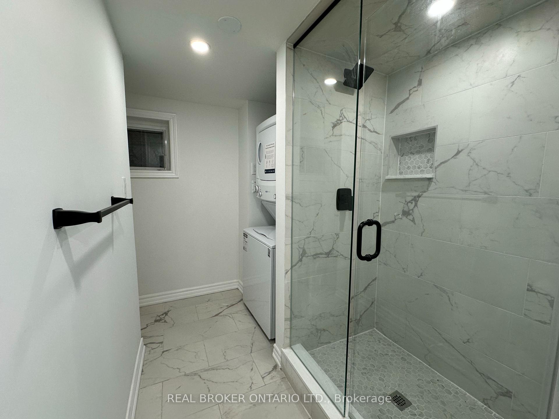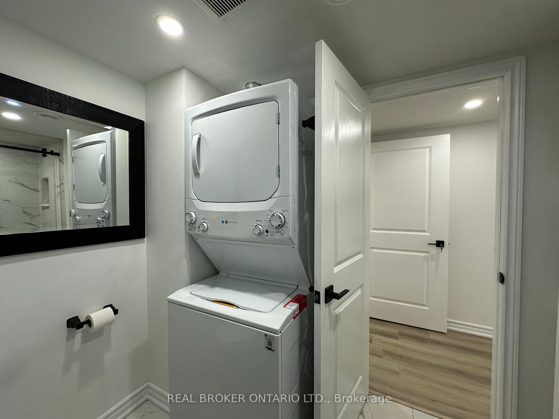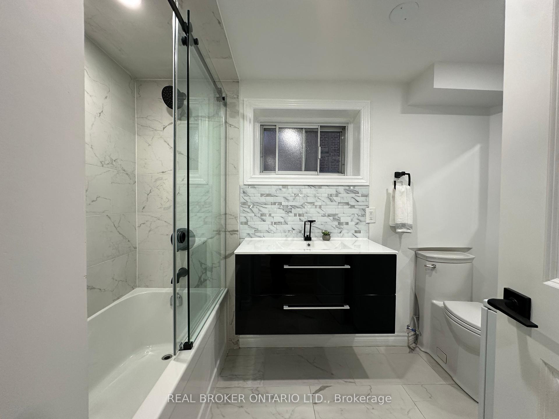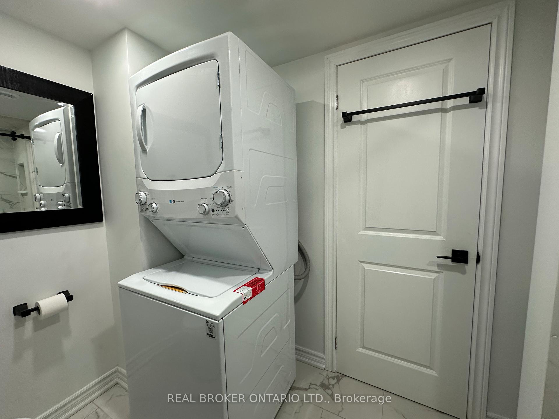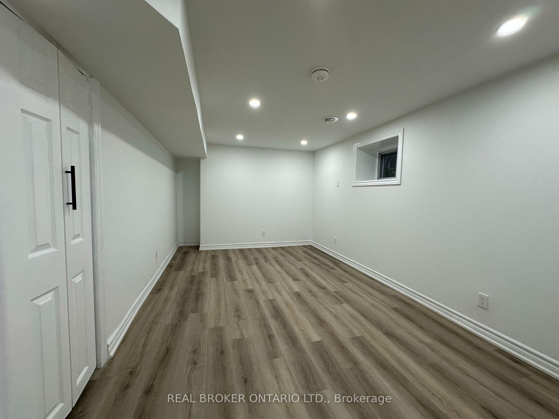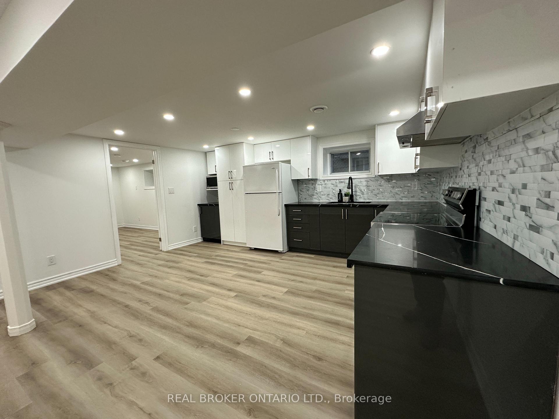$1,999
Available - For Rent
Listing ID: W10429432
17 Cloud Dr , Unit Basmt, Toronto, M9L 2P6, Ontario
| Welcome to Your Basement Apartment, On a Quiet Street, With Parking And Ensuite Laundry In A Perfect Residential Neighbourhood.Your New Home Comes With Spacious Living/Dining Area,Brand New 3 Pc Bath and Large Bedroom. Fully Equipped Kitchen Features a Fridge, Stove, Ensuring You Have Everything you need to prepare meals with ease.Perfectly situated Home for City Living, You'll Have Excellent Access to Transit Options, Making Your Daily Commute a Breeze.Connect Easily to 401 for Convenient Travel, and Explore Nearby Shopping Malls for all Your Shopping Needs.The Humber River Recreational Trail is just minutes away, offering a scenic escape for walking, jogging, or simply enjoying nature.Experience the perfect blend of comfort, convenience, and serenity in your brand new basement apartment your ideal home awaits |
| Extras: laundry, Parking $100 extra, tenant will cover 40% of the utilitiesAccess.Prefer no pets/ non smokers.AAA Tenants, landlord and LA do not warrant retrofit status of the unit. $100 Key Deposit, Tenant Insurance Required. |
| Price | $1,999 |
| Address: | 17 Cloud Dr , Unit Basmt, Toronto, M9L 2P6, Ontario |
| Apt/Unit: | Basmt |
| Lot Size: | 54.20 x 136.35 (Feet) |
| Directions/Cross Streets: | Islington/Steeles |
| Rooms: | 2 |
| Bedrooms: | 1 |
| Bedrooms +: | |
| Kitchens: | 1 |
| Family Room: | N |
| Basement: | Finished, Sep Entrance |
| Furnished: | N |
| Property Type: | Detached |
| Style: | Bungalow |
| Exterior: | Brick |
| Garage Type: | Attached |
| (Parking/)Drive: | Front Yard |
| Drive Parking Spaces: | 4 |
| Pool: | None |
| Private Entrance: | Y |
| Laundry Access: | Ensuite |
| Fireplace/Stove: | Y |
| Heat Source: | Gas |
| Heat Type: | Forced Air |
| Central Air Conditioning: | Central Air |
| Sewers: | Sewers |
| Water: | Municipal |
| Although the information displayed is believed to be accurate, no warranties or representations are made of any kind. |
| REAL BROKER ONTARIO LTD. |
|
|
.jpg?src=Custom)
Dir:
416-548-7854
Bus:
416-548-7854
Fax:
416-981-7184
| Book Showing | Email a Friend |
Jump To:
At a Glance:
| Type: | Freehold - Detached |
| Area: | Toronto |
| Municipality: | Toronto |
| Neighbourhood: | Humber Summit |
| Style: | Bungalow |
| Lot Size: | 54.20 x 136.35(Feet) |
| Beds: | 1 |
| Baths: | 1 |
| Fireplace: | Y |
| Pool: | None |
Locatin Map:
- Color Examples
- Green
- Black and Gold
- Dark Navy Blue And Gold
- Cyan
- Black
- Purple
- Gray
- Blue and Black
- Orange and Black
- Red
- Magenta
- Gold
- Device Examples

