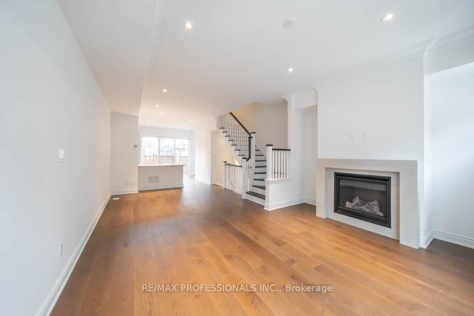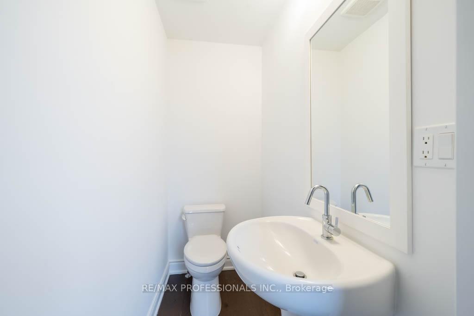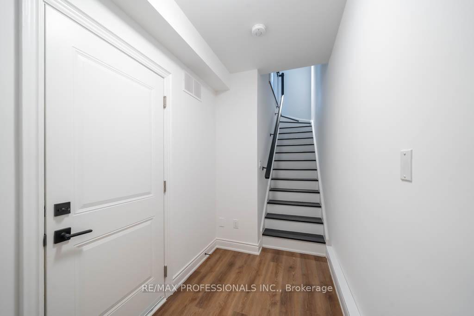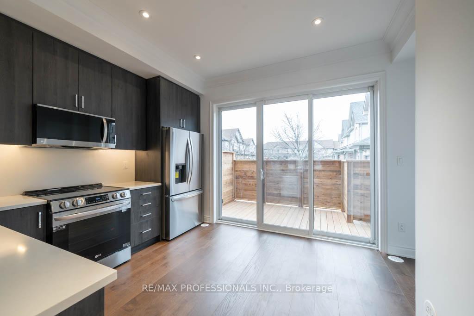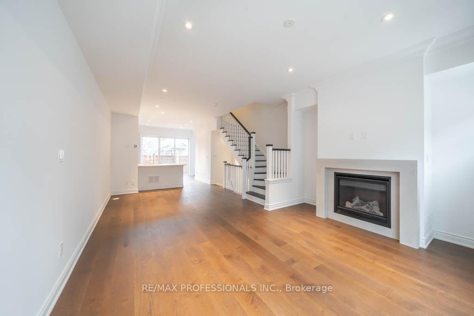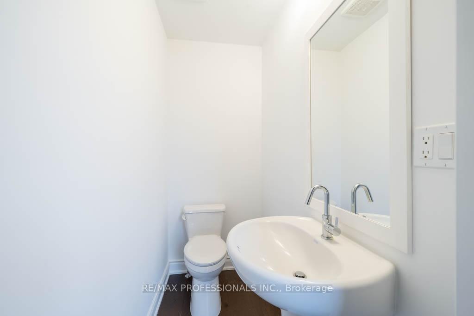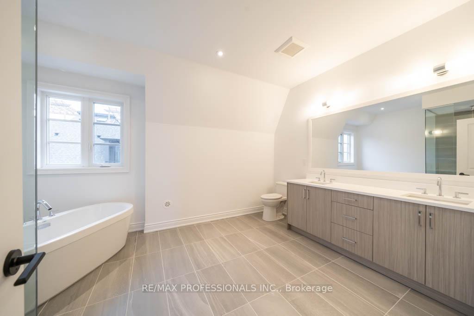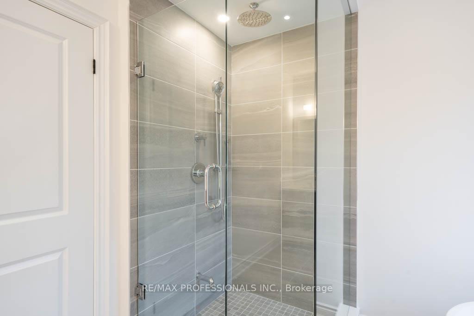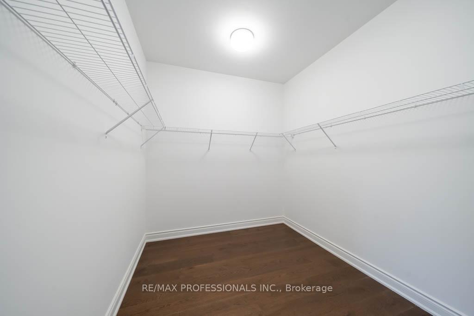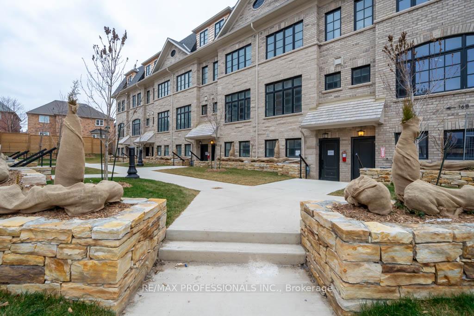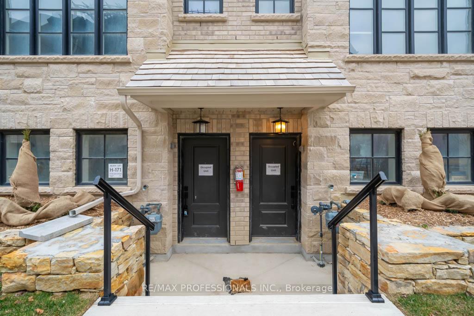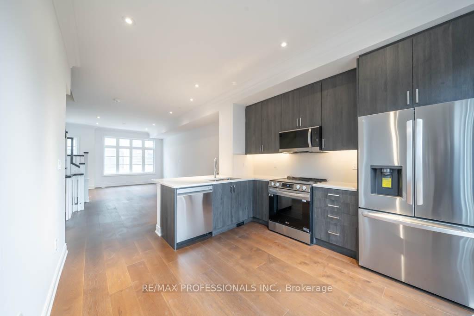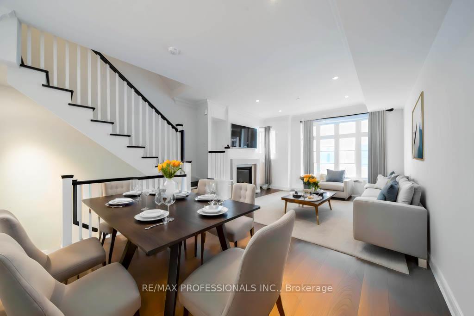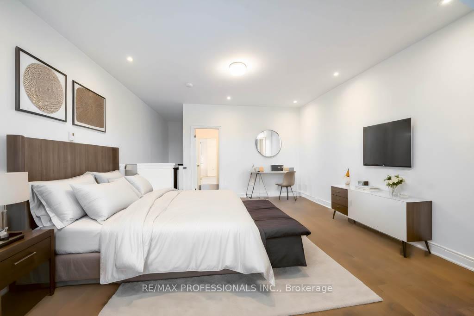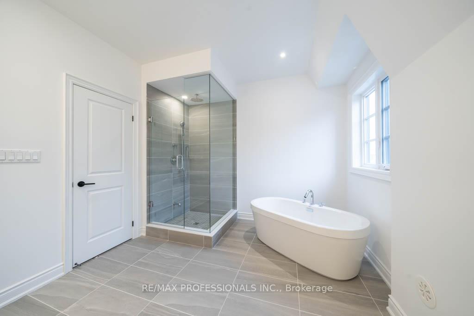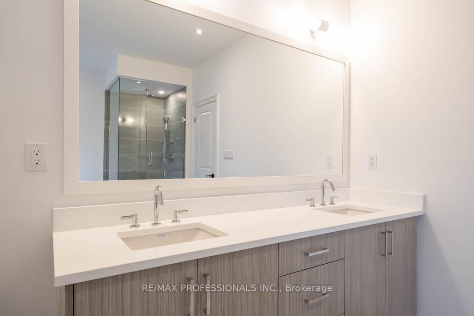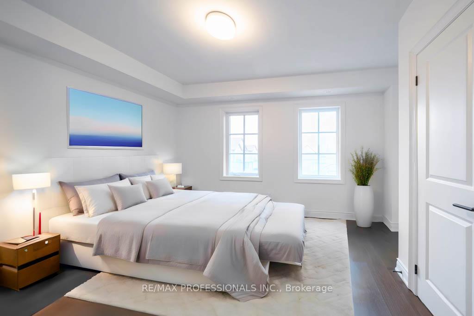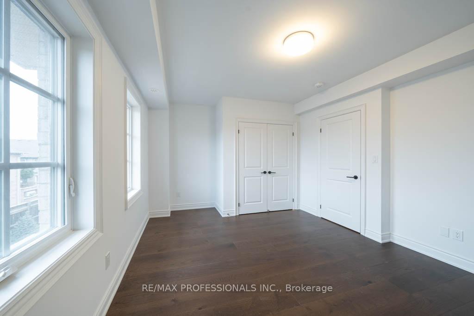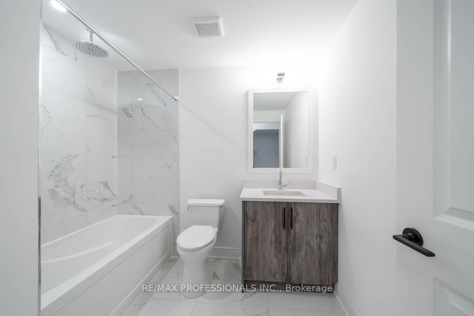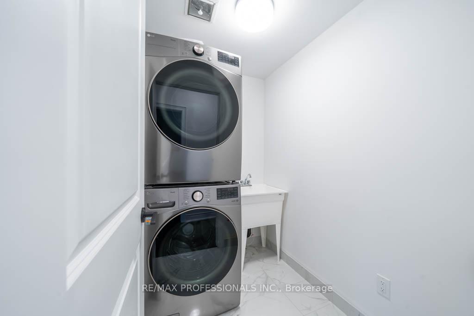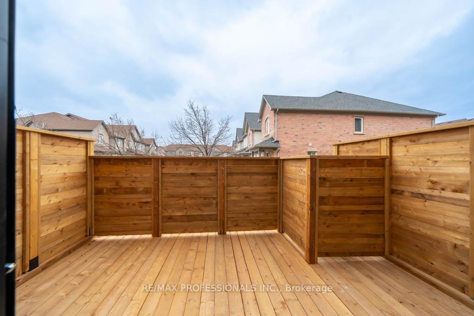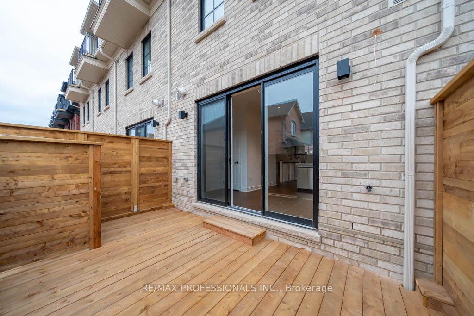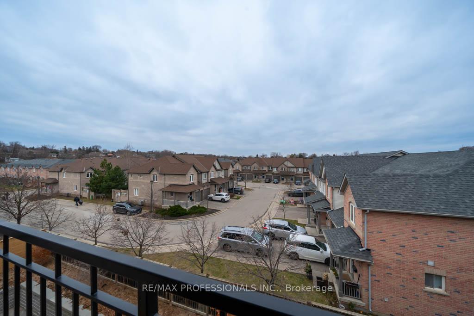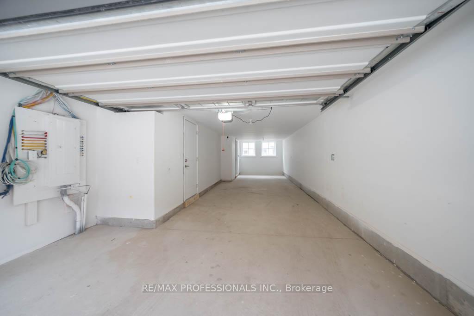$1,375,000
Available - For Sale
Listing ID: W9397867
56 Lunar Cres , Unit 171, Mississauga, L5M 2R5, Ontario
| Brand New, Never Lived in Townhome Boasts A Bright, Open Concept Layout Ideal For Entertaining. Brand New Kitchen, Flooring 3 Washrooms, Walk Out To Large Terrace From Kitchen. Terrace Is Great For Bbq Any Time Of The Year! All 3 Bedrooms are Gigantic, Primary Ensuite Suite has a Walk-In Closet the Size of a Bedroom And 5 Piece Shower. Hardwood Flooring Throughout, Gas Fireplace perfect spot to watch TV or Read a Book. Close To Erin Mills Towns Centre, Downtown Streetsville Walking Distance To Anything You Need Amenities, Great Hospital - Credit Valley Hospital, Supermarkets, Shops, Banks & Excellent Schools. Close to HWY 401, 403, 407, MiWay Transit, Downtown Streetsville, Cafes, parks, local restaurants walking and biking trails. |
| Extras: Assignment Sale, Pls note Townhome is a PO |
| Price | $1,375,000 |
| Taxes: | $1.00 |
| Address: | 56 Lunar Cres , Unit 171, Mississauga, L5M 2R5, Ontario |
| Apt/Unit: | 171 |
| Directions/Cross Streets: | Thomas / Queen |
| Rooms: | 6 |
| Bedrooms: | 3 |
| Bedrooms +: | |
| Kitchens: | 1 |
| Family Room: | N |
| Basement: | None |
| Approximatly Age: | 0-5 |
| Property Type: | Att/Row/Twnhouse |
| Style: | 3-Storey |
| Exterior: | Brick |
| Garage Type: | Built-In |
| (Parking/)Drive: | None |
| Drive Parking Spaces: | 0 |
| Pool: | None |
| Approximatly Age: | 0-5 |
| Property Features: | Clear View, Hospital, Library, Place Of Worship, Public Transit, School Bus Route |
| Fireplace/Stove: | Y |
| Heat Source: | Gas |
| Heat Type: | Forced Air |
| Central Air Conditioning: | Central Air |
| Sewers: | Sewers |
| Water: | Municipal |
$
%
Years
This calculator is for demonstration purposes only. Always consult a professional
financial advisor before making personal financial decisions.
| Although the information displayed is believed to be accurate, no warranties or representations are made of any kind. |
| RE/MAX PROFESSIONALS INC. |
|
|
.jpg?src=Custom)
Dir:
416-548-7854
Bus:
416-548-7854
Fax:
416-981-7184
| Book Showing | Email a Friend |
Jump To:
At a Glance:
| Type: | Freehold - Att/Row/Twnhouse |
| Area: | Peel |
| Municipality: | Mississauga |
| Neighbourhood: | Streetsville |
| Style: | 3-Storey |
| Approximate Age: | 0-5 |
| Tax: | $1 |
| Beds: | 3 |
| Baths: | 3 |
| Fireplace: | Y |
| Pool: | None |
Locatin Map:
Payment Calculator:
- Color Examples
- Green
- Black and Gold
- Dark Navy Blue And Gold
- Cyan
- Black
- Purple
- Gray
- Blue and Black
- Orange and Black
- Red
- Magenta
- Gold
- Device Examples

