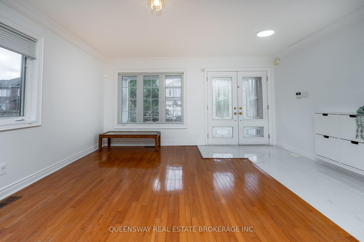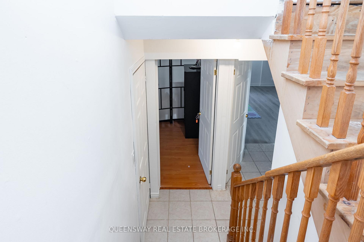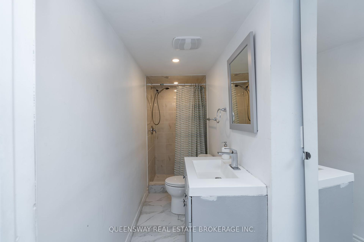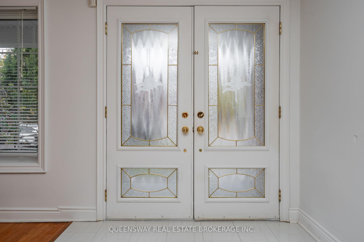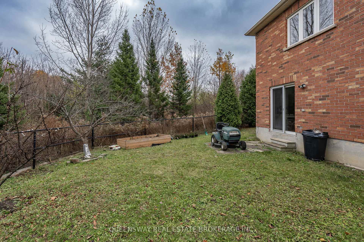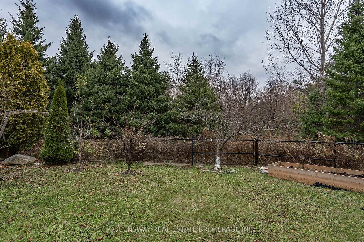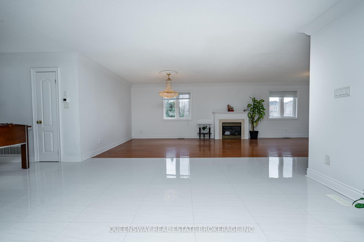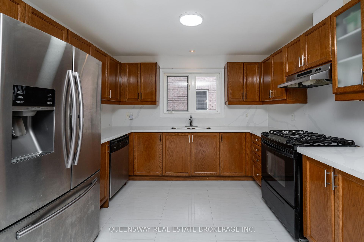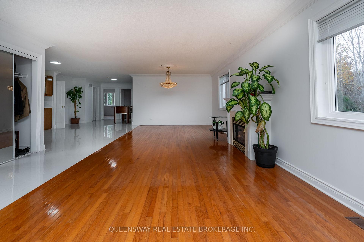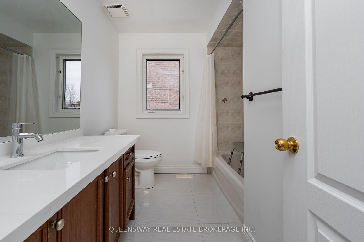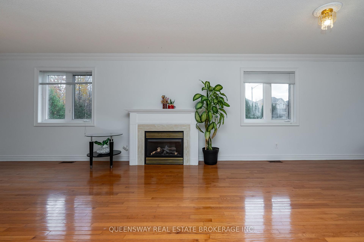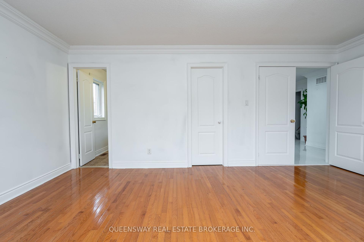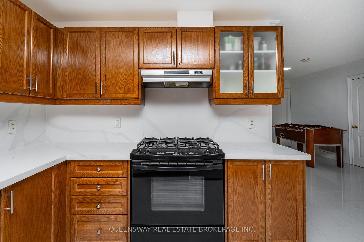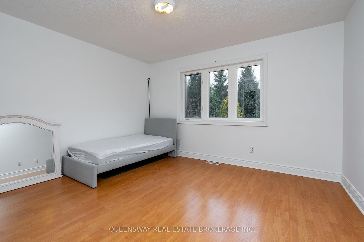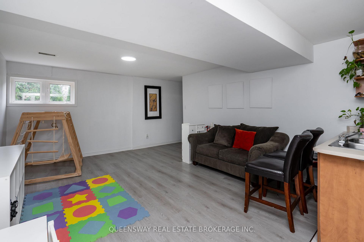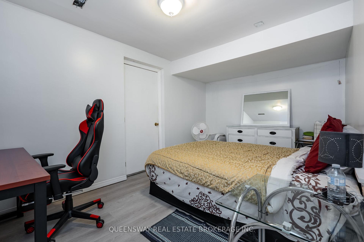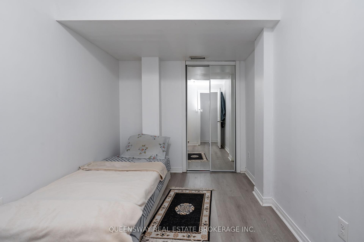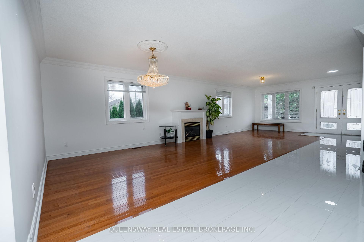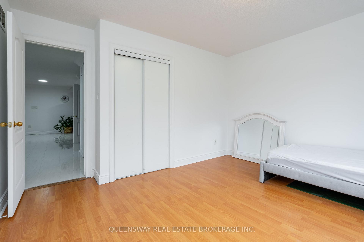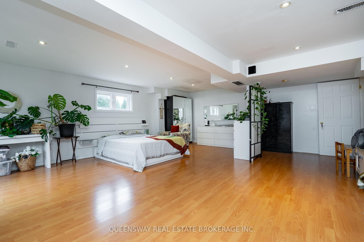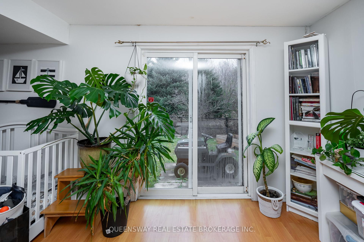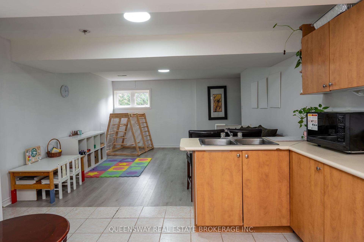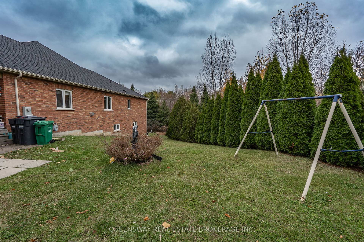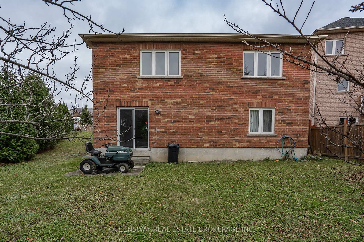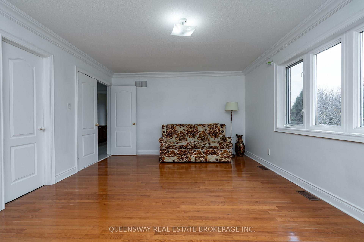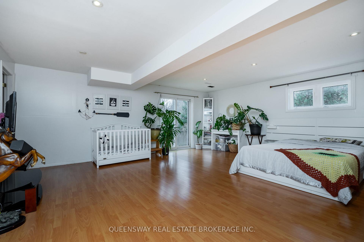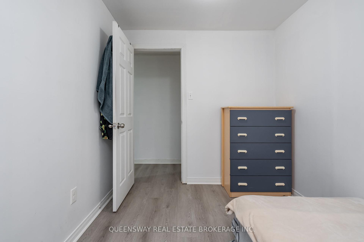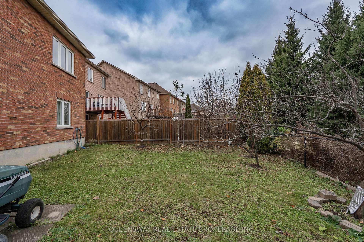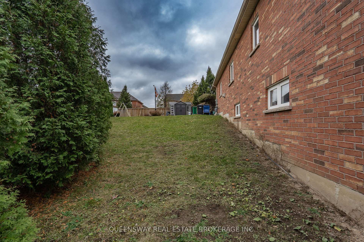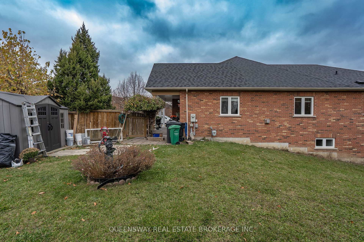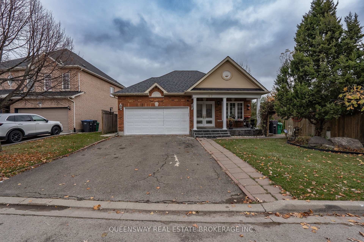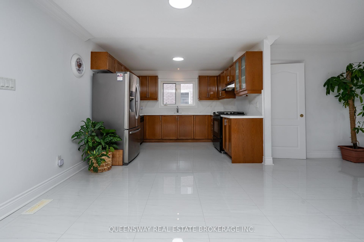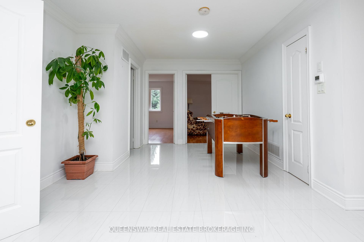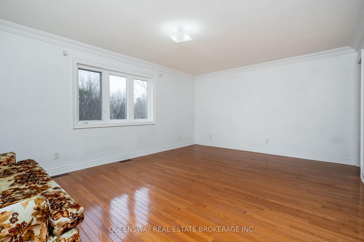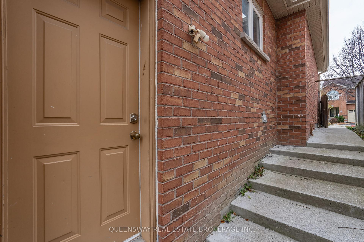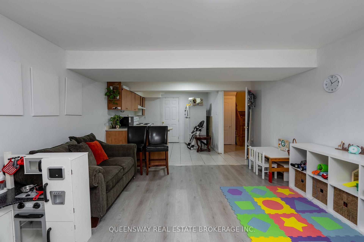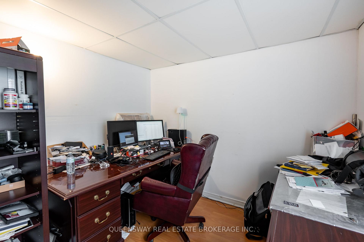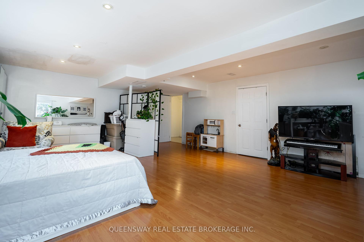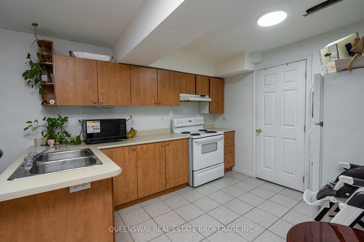$1,159,000
Available - For Sale
Listing ID: W10428654
47 Echoridge Dr , Brampton, L7A 3K8, Ontario
| This rare and stunning 3,200 square foot bungalow includes a 1,600 square foot main level with a renovated open concept layout, an eat-in kitchen with stainless steel appliances, and two bedrooms. The fully finished in-law suite includes a walkout basement and are separate units. The finished basement has two bedrooms, a second kitchen, and a 3-piece bathroom, and another with a large recreation room, a 3-piece bathroom and an additional bedroom; can be used as an office. Set on a premium 90 foot ravine lot with only one neighboring property offering privacy and natural views. This home offers comfortable living for two families with a double garage and a driveway that accommodates parking for four cars. Enjoy views of nature and ample storage space. |
| Extras: Water Tank 2017, Roof 2019, 100 Amp, AC 2022 |
| Price | $1,159,000 |
| Taxes: | $6253.70 |
| Address: | 47 Echoridge Dr , Brampton, L7A 3K8, Ontario |
| Lot Size: | 90.94 x 86.84 (Feet) |
| Directions/Cross Streets: | Sandalwood Pkwy/McLaughlin Rd |
| Rooms: | 5 |
| Rooms +: | 6 |
| Bedrooms: | 2 |
| Bedrooms +: | 3 |
| Kitchens: | 1 |
| Kitchens +: | 1 |
| Family Room: | Y |
| Basement: | Fin W/O, Sep Entrance |
| Property Type: | Detached |
| Style: | Bungalow-Raised |
| Exterior: | Brick |
| Garage Type: | Built-In |
| (Parking/)Drive: | Pvt Double |
| Drive Parking Spaces: | 4 |
| Pool: | None |
| Approximatly Square Footage: | 3000-3500 |
| Property Features: | Public Trans, Ravine, School, Wooded/Treed |
| Fireplace/Stove: | Y |
| Heat Source: | Gas |
| Heat Type: | Forced Air |
| Central Air Conditioning: | Central Air |
| Sewers: | Sewers |
| Water: | Municipal |
$
%
Years
This calculator is for demonstration purposes only. Always consult a professional
financial advisor before making personal financial decisions.
| Although the information displayed is believed to be accurate, no warranties or representations are made of any kind. |
| QUEENSWAY REAL ESTATE BROKERAGE INC. |
|
|
.jpg?src=Custom)
Dir:
416-548-7854
Bus:
416-548-7854
Fax:
416-981-7184
| Book Showing | Email a Friend |
Jump To:
At a Glance:
| Type: | Freehold - Detached |
| Area: | Peel |
| Municipality: | Brampton |
| Neighbourhood: | Fletcher's Meadow |
| Style: | Bungalow-Raised |
| Lot Size: | 90.94 x 86.84(Feet) |
| Tax: | $6,253.7 |
| Beds: | 2+3 |
| Baths: | 4 |
| Fireplace: | Y |
| Pool: | None |
Locatin Map:
Payment Calculator:
- Color Examples
- Green
- Black and Gold
- Dark Navy Blue And Gold
- Cyan
- Black
- Purple
- Gray
- Blue and Black
- Orange and Black
- Red
- Magenta
- Gold
- Device Examples

