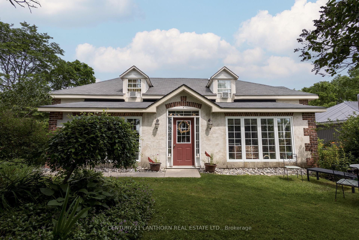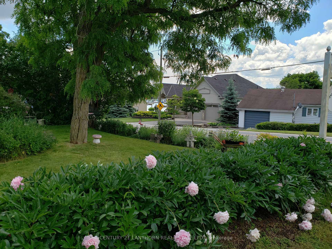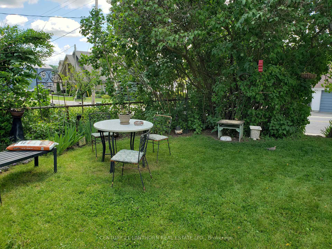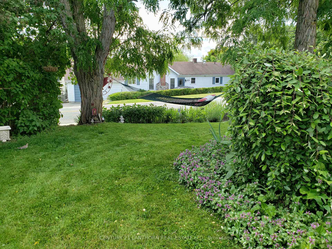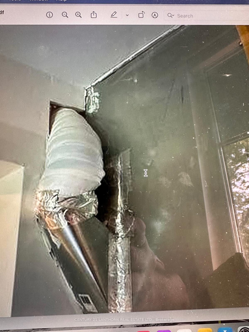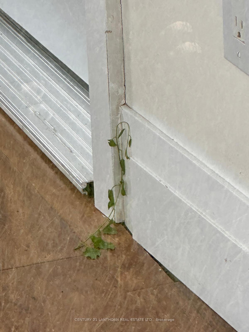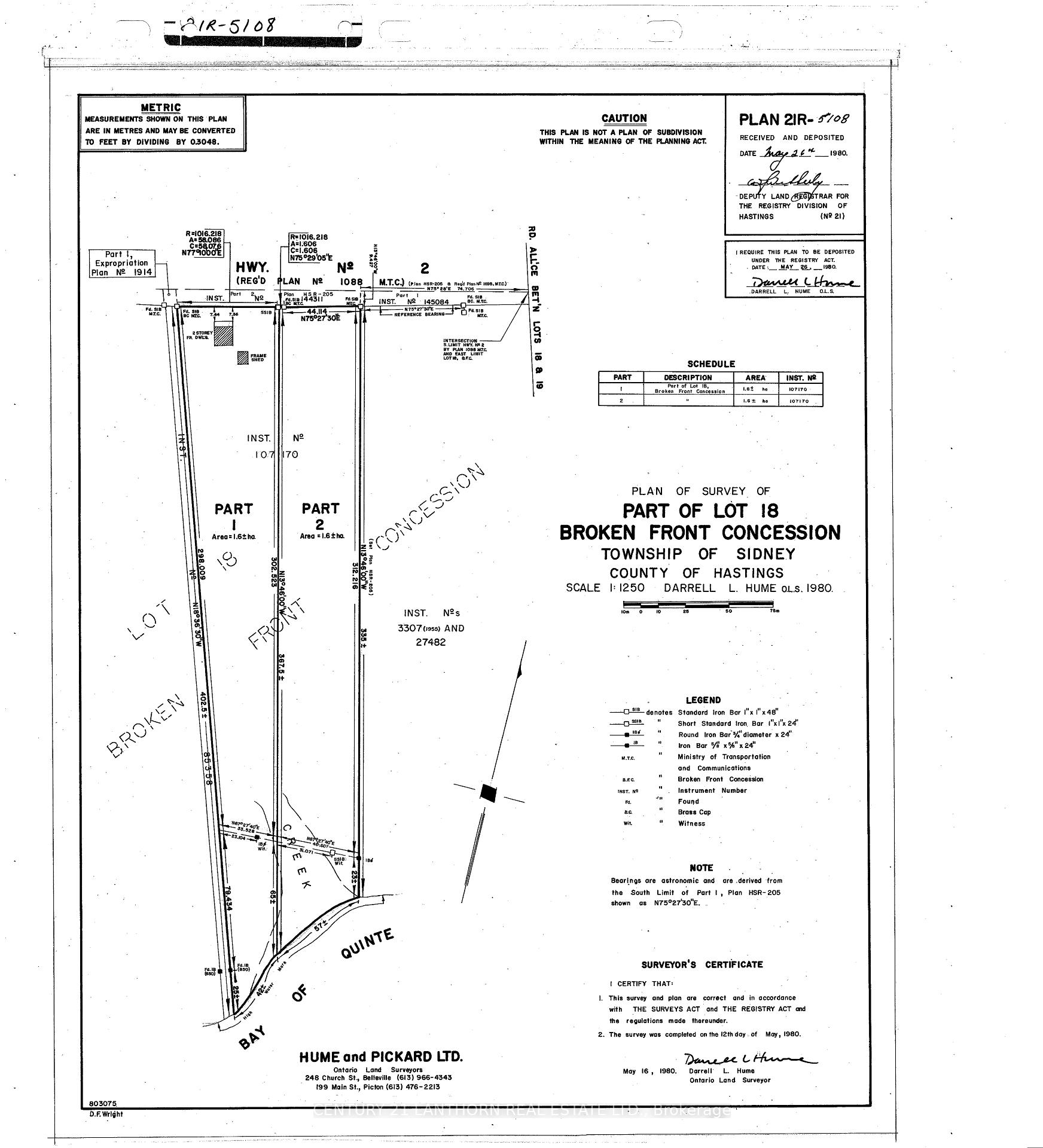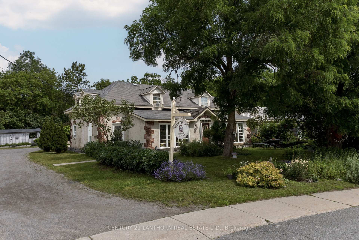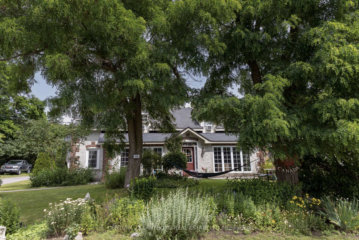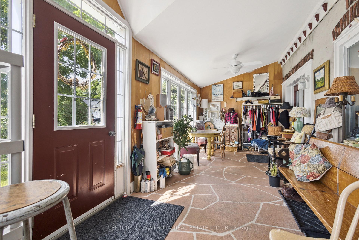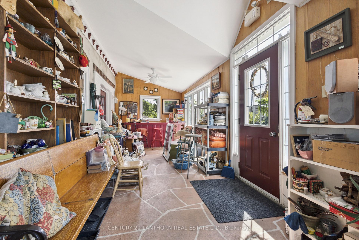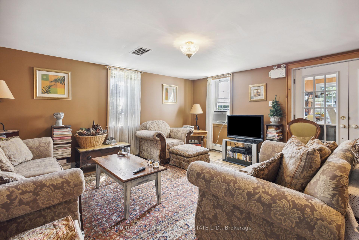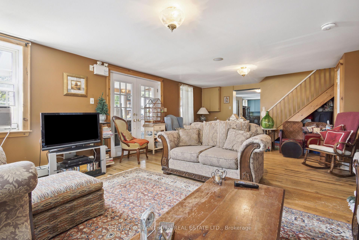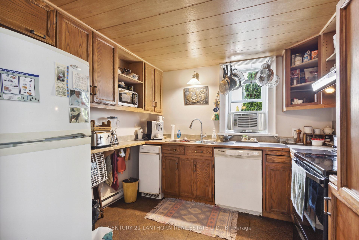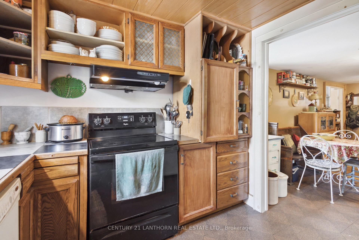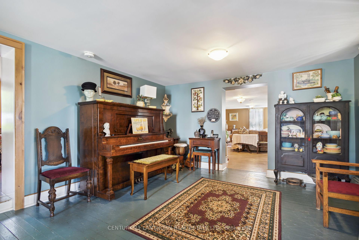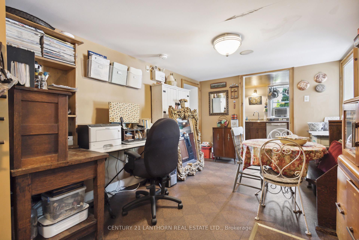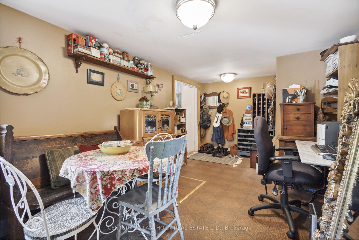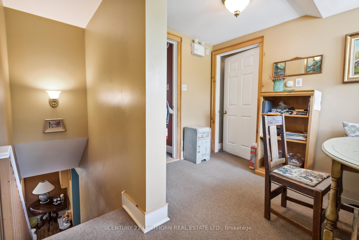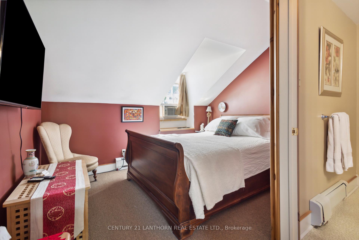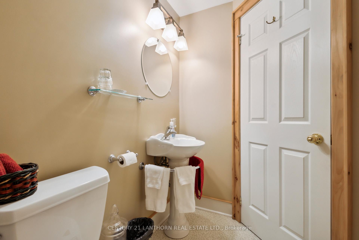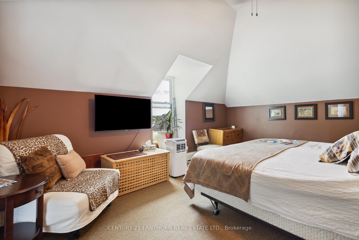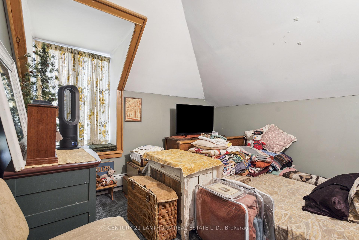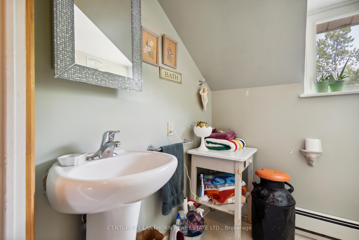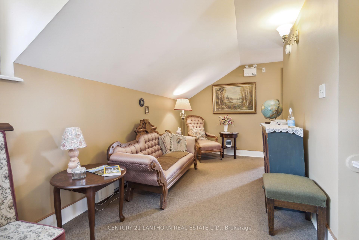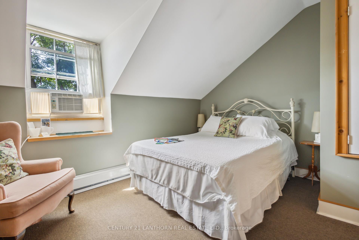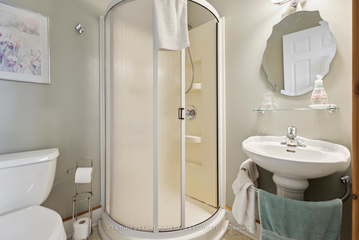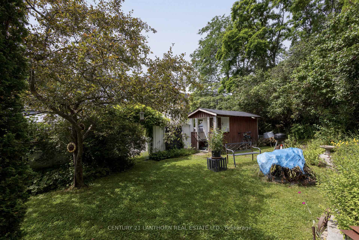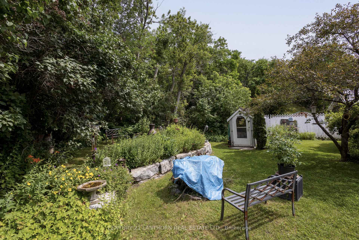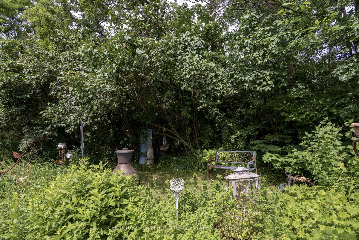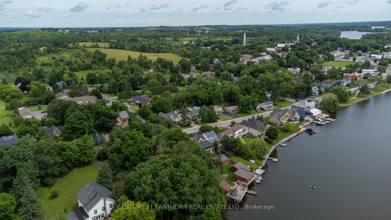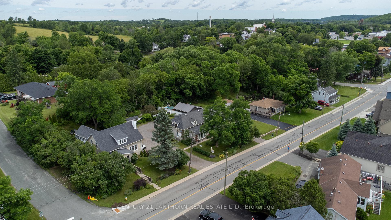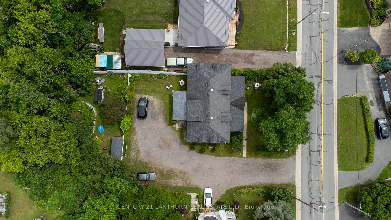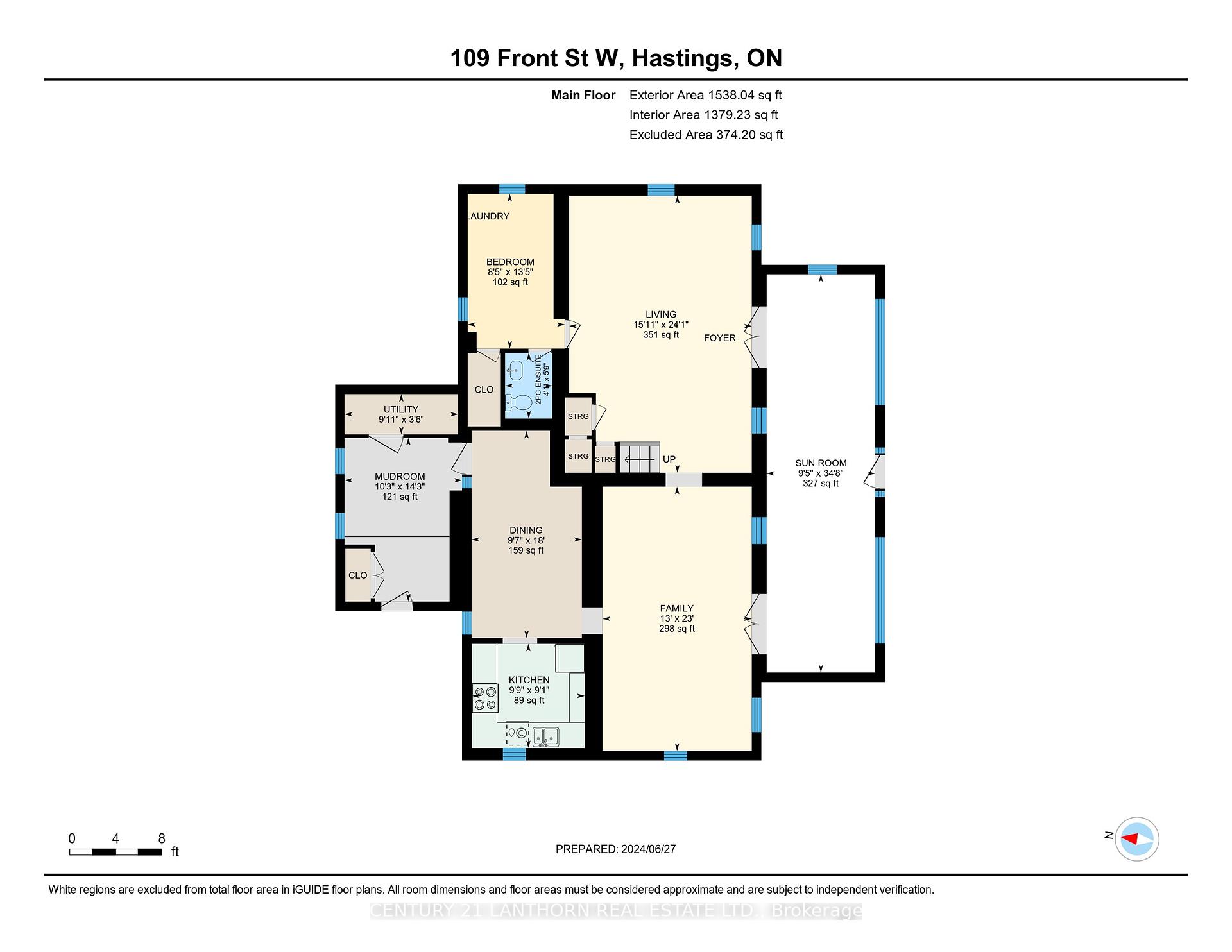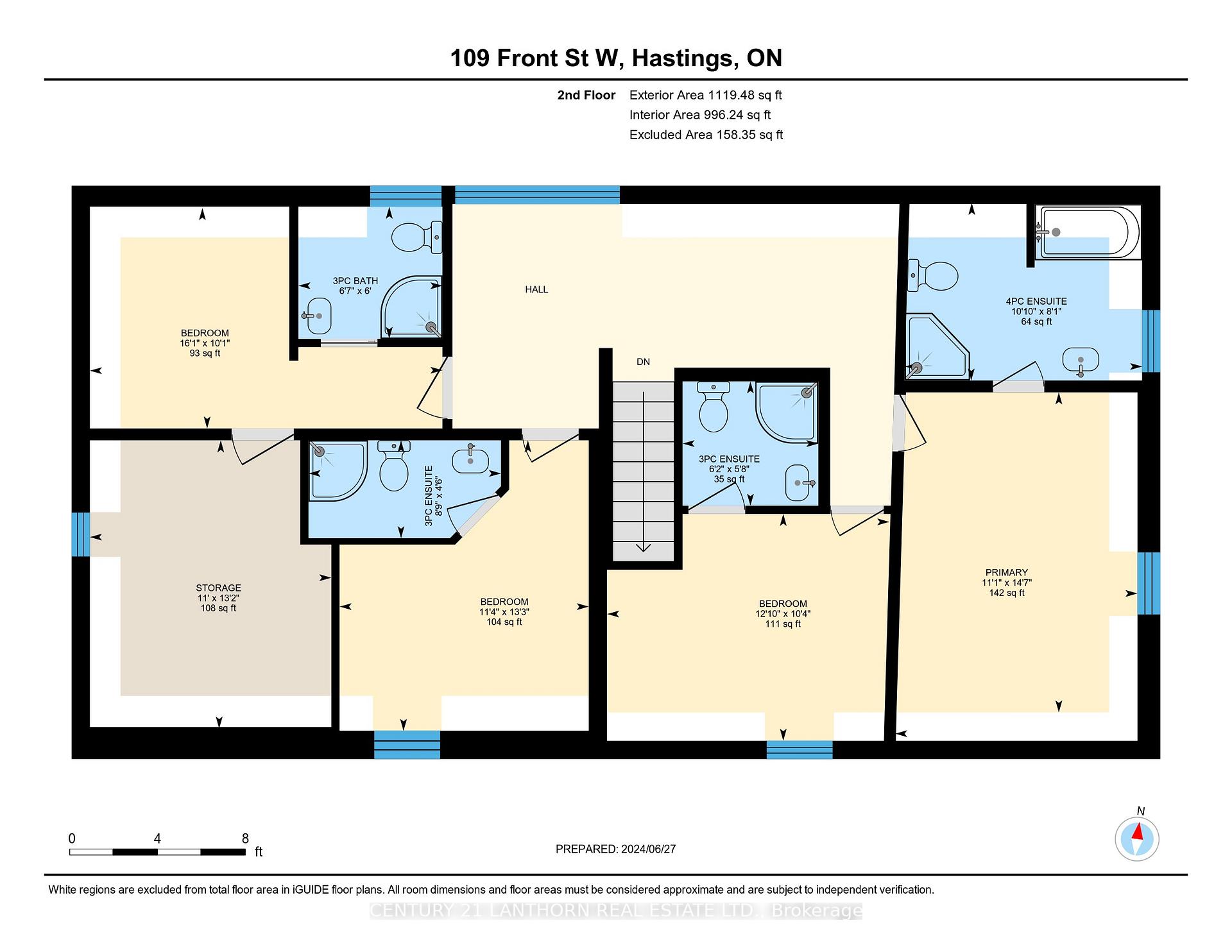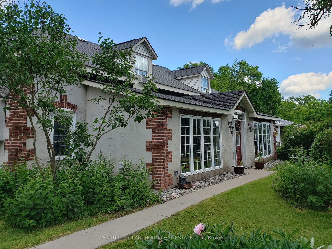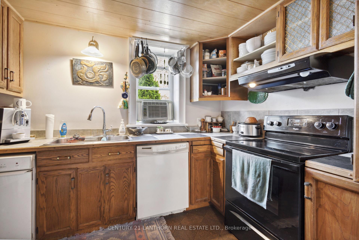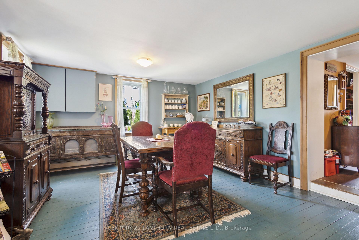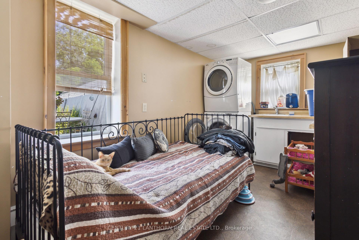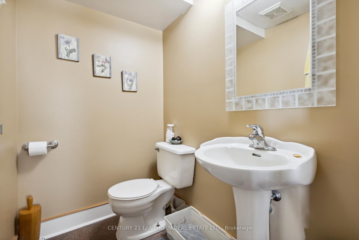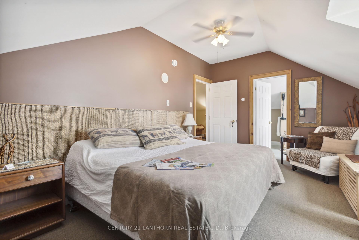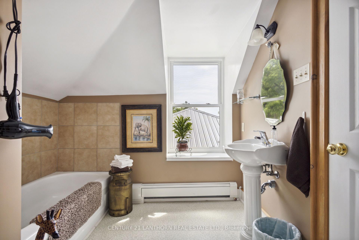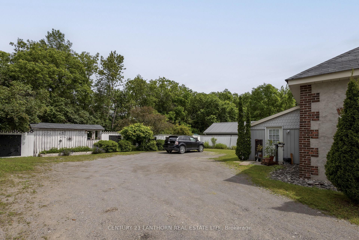$565,000
Available - For Sale
Listing ID: X8486122
109 Front St West , Trent Hills, K0L 1Y0, Ontario
| Discover a world of possibility in Hastings, where this extraordinary 4-bedroom, 5-bathroom B&B beckons with charm and potential. This brick and stucco beauty offers more than just accommodation. From the comfort of your home, enjoy delightful glimpses of the Trent River through the lush trees, creating a natural ambience that changes with the seasons. Each morning brings a new palette of colours and textures, painting an ever-evolving landscape just beyond your windows. The expansive back garden isn't merely spacious - it's a canvas primed for your horticultural aspirations. After tending to your blooms, unwind in the private outdoor sauna. It's your personal retreat, seamlessly blending relaxation with nature. Inside, comfort reigns supreme. Each of the four upstairs bathrooms boasts a luxurious heat lamp, ensuring a cozy experience year-round. The property's versatility shines with its dual hydro meters, opening doors to various possibilities. This home adapts to your dreams, whether they involve hospitality, rental income, or simply space for a growing family. Unparalleled privacy; backing onto an escarpment, your outdoor spaces remain your own. The tranquility of Hastings envelops the property, creating an atmosphere of peace and serenity. For outdoor enthusiasts, the Trent River, teeming with fish and ripe for exploration, lies just moments away. Whether you're an avid angler or a boating aficionado, adventure awaits.This Hastings hideaway isn't just a property - it's an opportunity. An opportunity to run a B&B, to create a unique family home, or to craft a life where leisure and business harmoniously coexist. |
| Price | $565,000 |
| Taxes: | $3516.98 |
| Address: | 109 Front St West , Trent Hills, K0L 1Y0, Ontario |
| Lot Size: | 69.60 x 137.66 (Feet) |
| Directions/Cross Streets: | Front St W and Elizabeth St |
| Rooms: | 19 |
| Bedrooms: | 4 |
| Bedrooms +: | |
| Kitchens: | 1 |
| Family Room: | Y |
| Basement: | Crawl Space |
| Property Type: | Detached |
| Style: | 2-Storey |
| Exterior: | Brick, Stucco/Plaster |
| Garage Type: | None |
| (Parking/)Drive: | Private |
| Drive Parking Spaces: | 6 |
| Pool: | None |
| Approximatly Square Footage: | 2500-3000 |
| Property Features: | River/Stream |
| Fireplace/Stove: | N |
| Heat Source: | Gas |
| Heat Type: | Water |
| Central Air Conditioning: | Window Unit |
| Laundry Level: | Main |
| Sewers: | Sewers |
| Water: | Municipal |
| Utilities-Cable: | A |
| Utilities-Hydro: | Y |
| Utilities-Gas: | Y |
| Utilities-Telephone: | Y |
$
%
Years
This calculator is for demonstration purposes only. Always consult a professional
financial advisor before making personal financial decisions.
| Although the information displayed is believed to be accurate, no warranties or representations are made of any kind. |
| CENTURY 21 LANTHORN REAL ESTATE LTD. |
|
|
.jpg?src=Custom)
Dir:
416-548-7854
Bus:
416-548-7854
Fax:
416-981-7184
| Virtual Tour | Book Showing | Email a Friend |
Jump To:
At a Glance:
| Type: | Freehold - Detached |
| Area: | Northumberland |
| Municipality: | Trent Hills |
| Neighbourhood: | Hastings |
| Style: | 2-Storey |
| Lot Size: | 69.60 x 137.66(Feet) |
| Tax: | $3,516.98 |
| Beds: | 4 |
| Baths: | 5 |
| Fireplace: | N |
| Pool: | None |
Locatin Map:
Payment Calculator:
- Color Examples
- Green
- Black and Gold
- Dark Navy Blue And Gold
- Cyan
- Black
- Purple
- Gray
- Blue and Black
- Orange and Black
- Red
- Magenta
- Gold
- Device Examples

