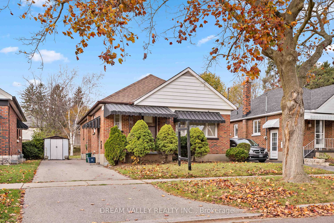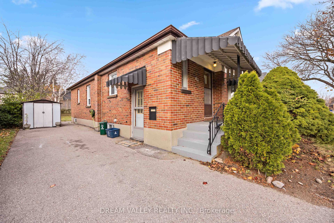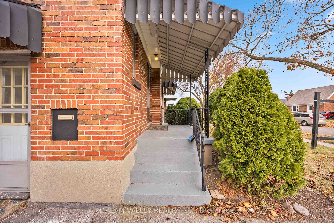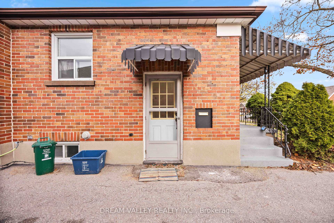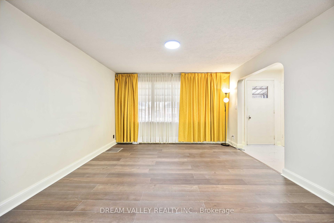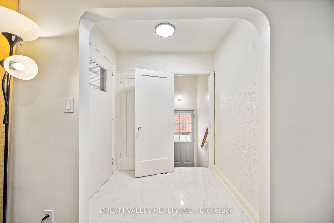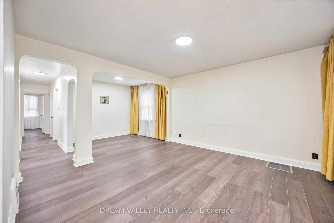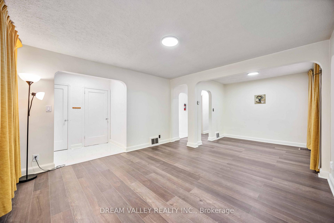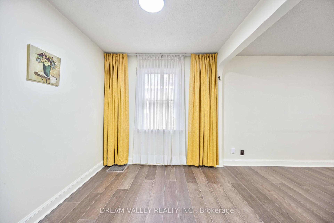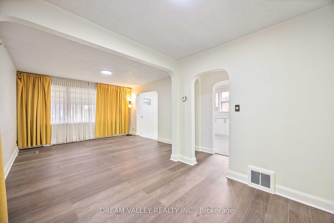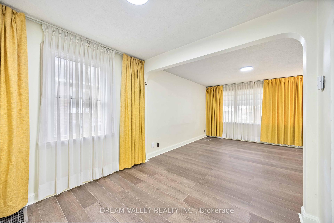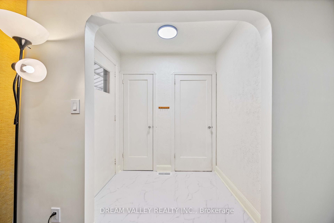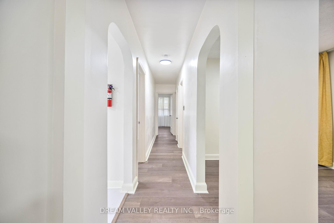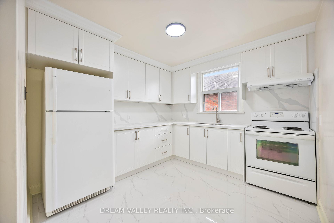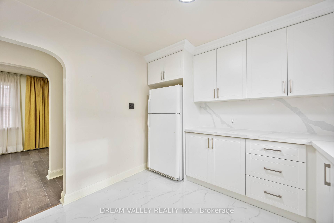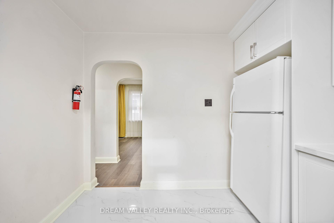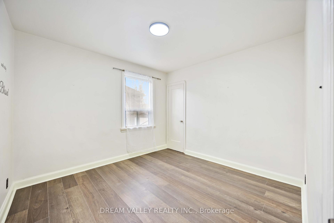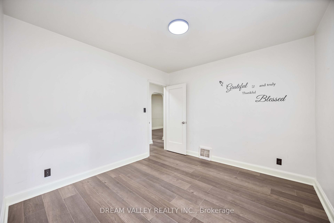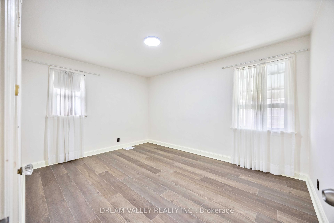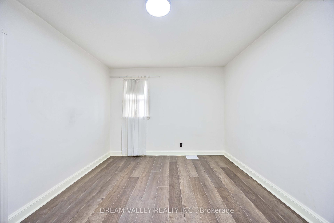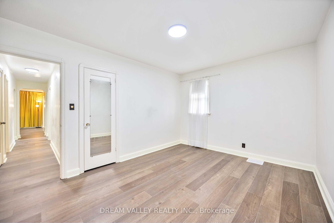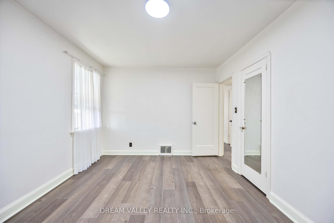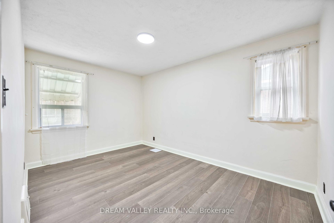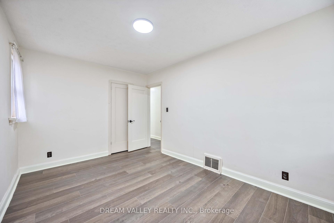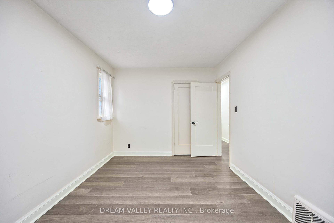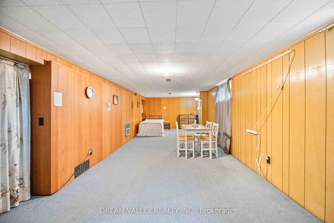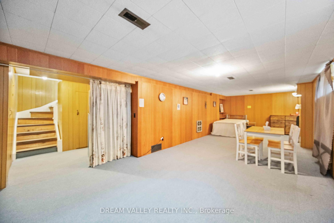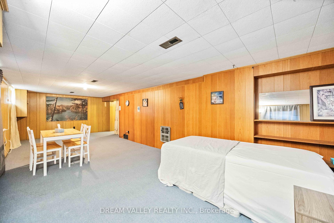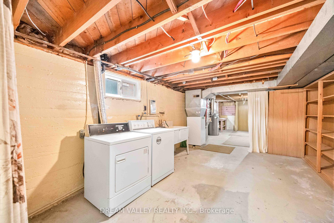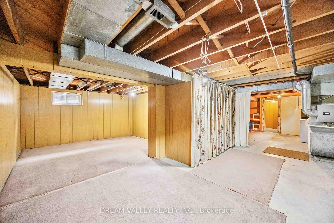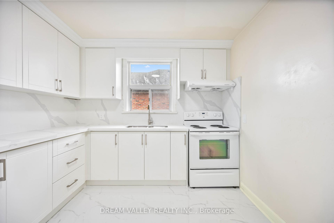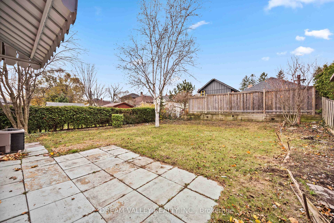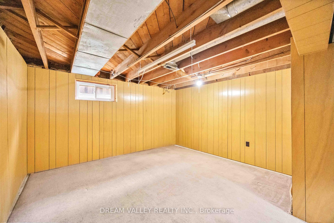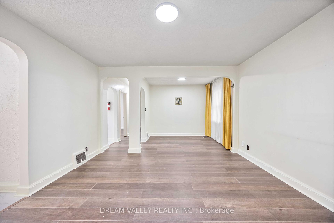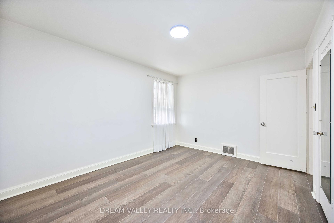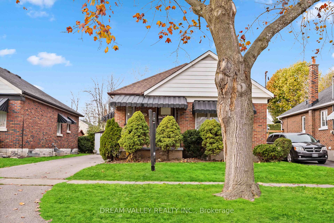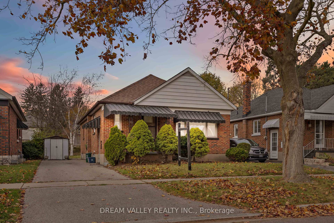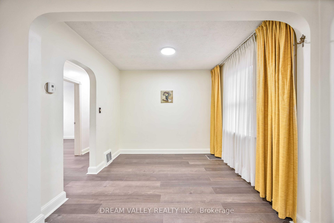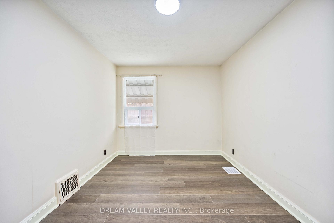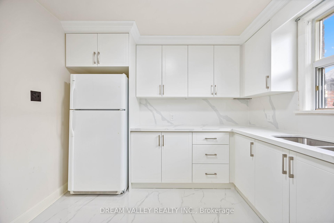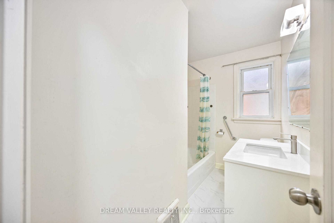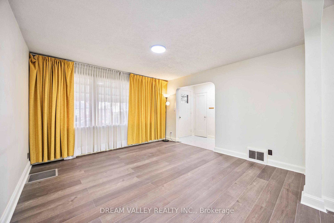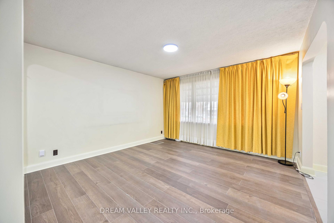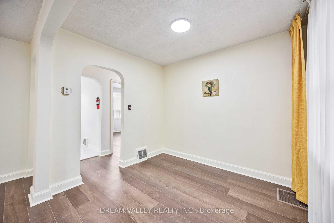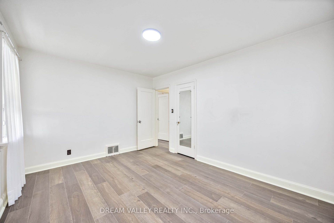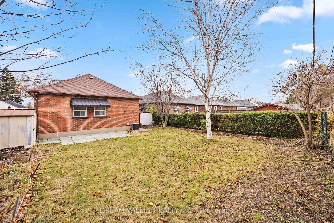$599,000
Available - For Sale
Listing ID: E10429712
104 Oakes Ave , Oshawa, L1G 6C6, Ontario
| Absolutely immaculate 3 bedrooms, stunning detached bungalow located in a welcoming and family-friendly neighbourhood. It is close to a variety of amenities for your convenience! This home features a newly renovated main floor, offering a modern, comfortable and stylish living space. The partially finished basement includes a large window and a separate side entrance, presenting potential rental opportunities. Enjoy the expansive backyard, perfect for gardening, recreation, or entertaining. Don't miss this incredible opportunity! |
| Price | $599,000 |
| Taxes: | $4051.00 |
| Address: | 104 Oakes Ave , Oshawa, L1G 6C6, Ontario |
| Lot Size: | 40.50 x 105.00 (Feet) |
| Directions/Cross Streets: | Bond St E & Wilson |
| Rooms: | 7 |
| Rooms +: | 3 |
| Bedrooms: | 3 |
| Bedrooms +: | |
| Kitchens: | 1 |
| Family Room: | N |
| Basement: | Sep Entrance |
| Property Type: | Detached |
| Style: | Bungalow |
| Exterior: | Brick |
| Garage Type: | None |
| (Parking/)Drive: | Available |
| Drive Parking Spaces: | 3 |
| Pool: | None |
| Fireplace/Stove: | Y |
| Heat Source: | Electric |
| Heat Type: | Forced Air |
| Central Air Conditioning: | Central Air |
| Elevator Lift: | N |
| Sewers: | Sewers |
| Water: | Municipal |
$
%
Years
This calculator is for demonstration purposes only. Always consult a professional
financial advisor before making personal financial decisions.
| Although the information displayed is believed to be accurate, no warranties or representations are made of any kind. |
| DREAM VALLEY REALTY INC. |
|
|
.jpg?src=Custom)
Dir:
416-548-7854
Bus:
416-548-7854
Fax:
416-981-7184
| Virtual Tour | Book Showing | Email a Friend |
Jump To:
At a Glance:
| Type: | Freehold - Detached |
| Area: | Durham |
| Municipality: | Oshawa |
| Neighbourhood: | O'Neill |
| Style: | Bungalow |
| Lot Size: | 40.50 x 105.00(Feet) |
| Tax: | $4,051 |
| Beds: | 3 |
| Baths: | 1 |
| Fireplace: | Y |
| Pool: | None |
Locatin Map:
Payment Calculator:
- Color Examples
- Green
- Black and Gold
- Dark Navy Blue And Gold
- Cyan
- Black
- Purple
- Gray
- Blue and Black
- Orange and Black
- Red
- Magenta
- Gold
- Device Examples

