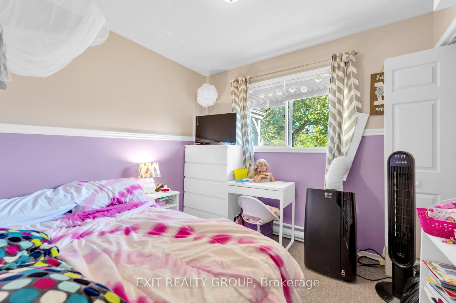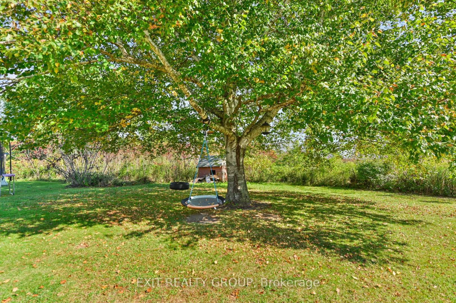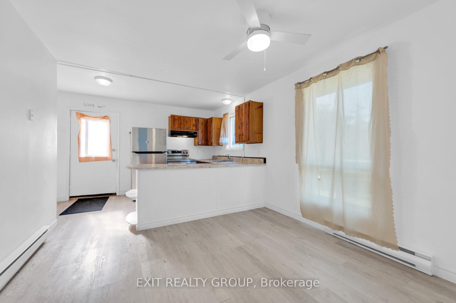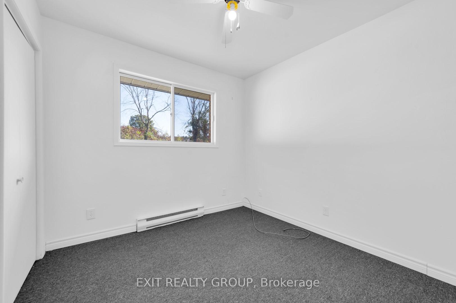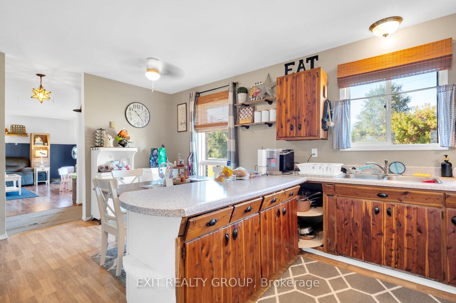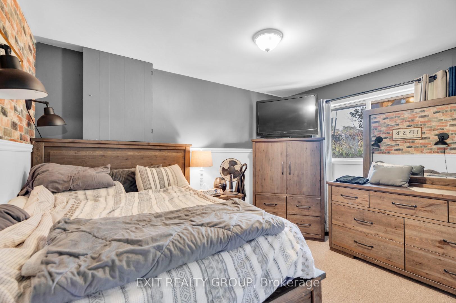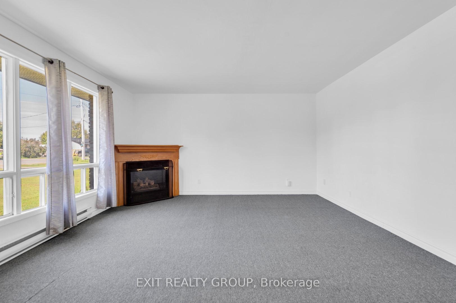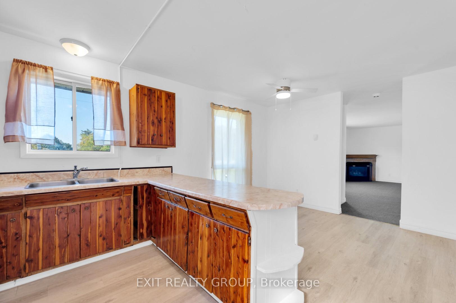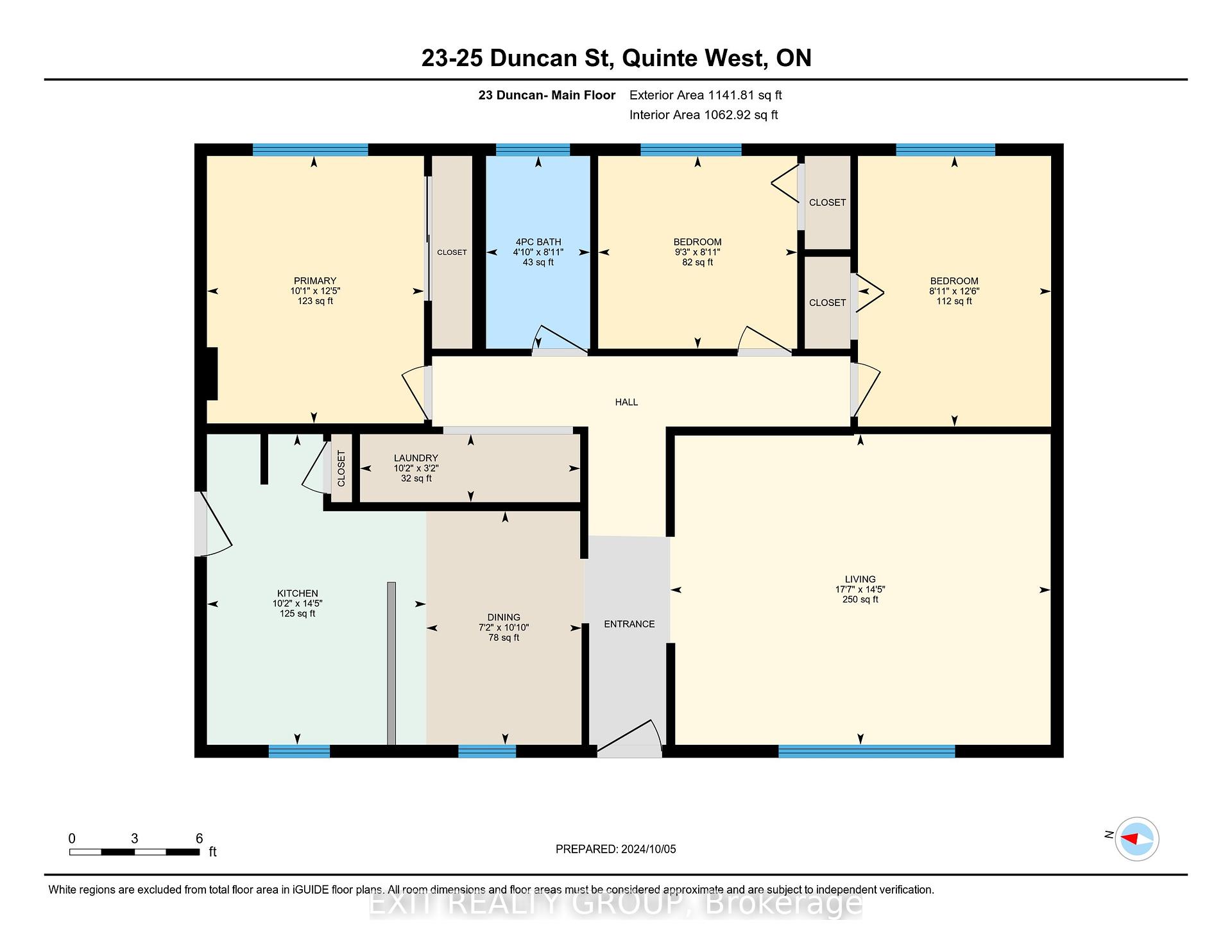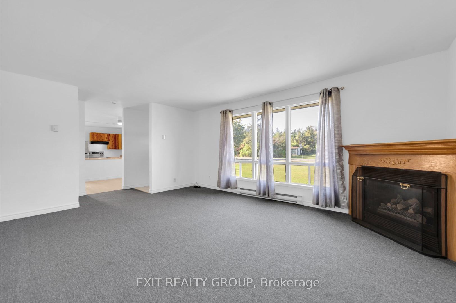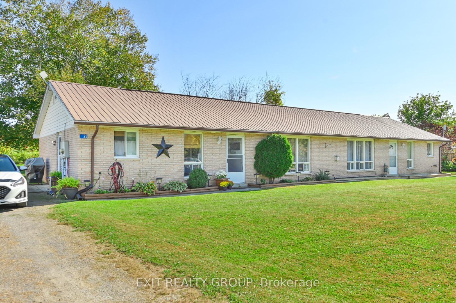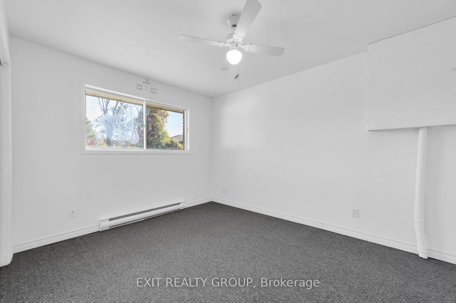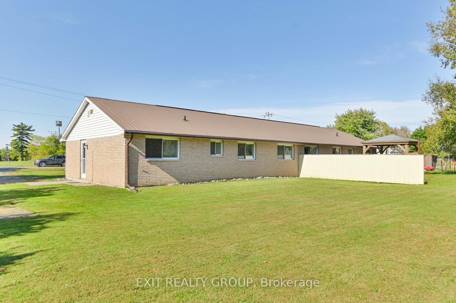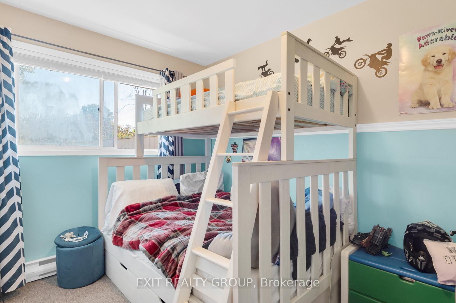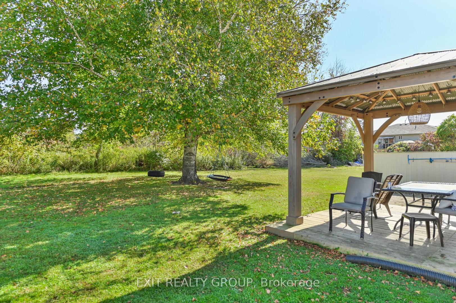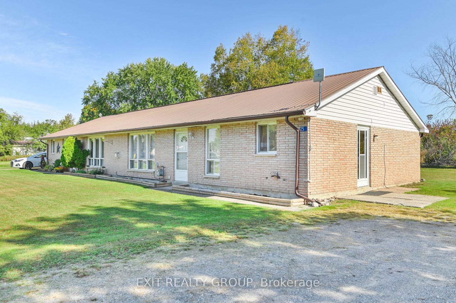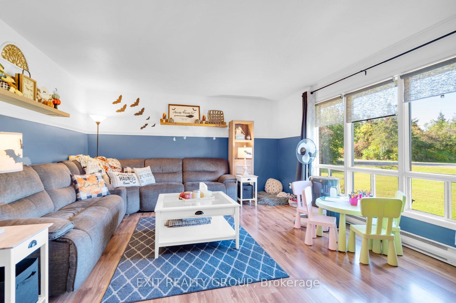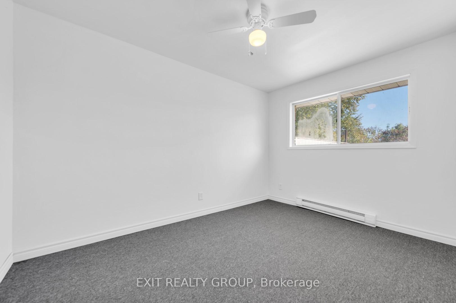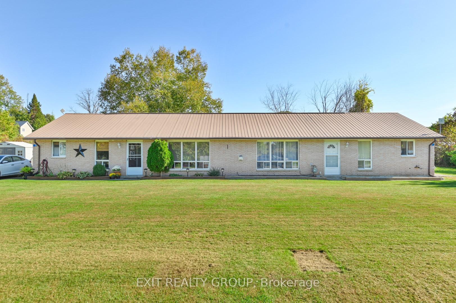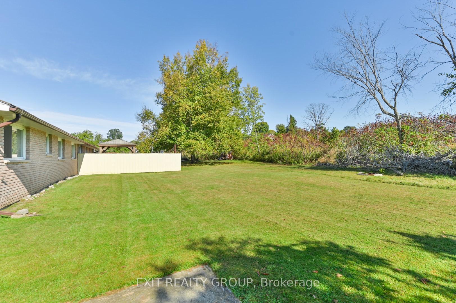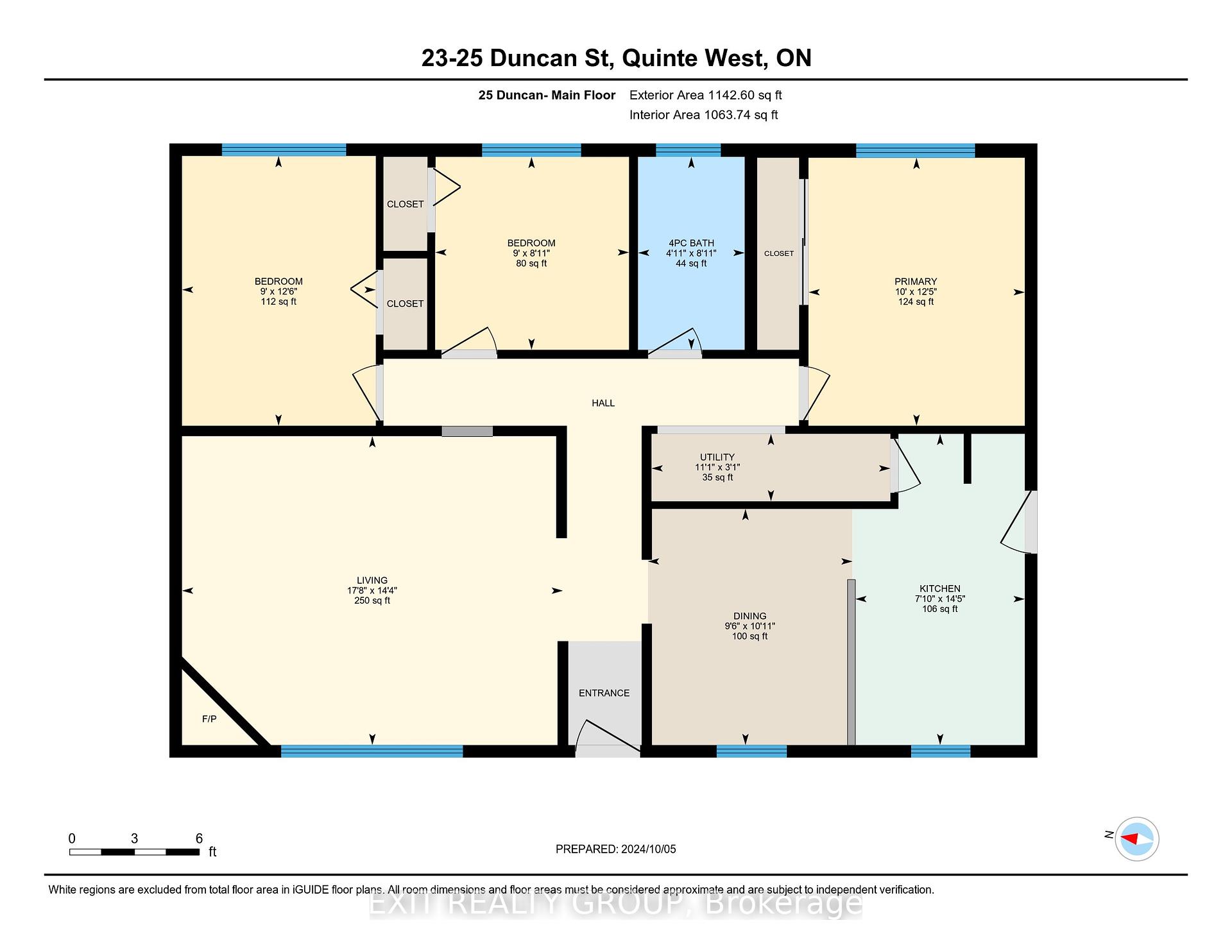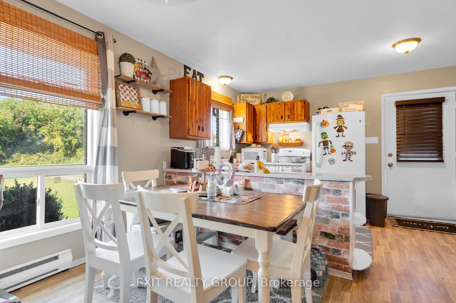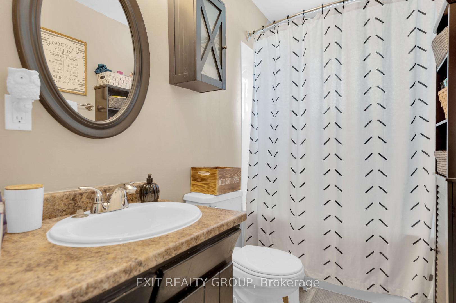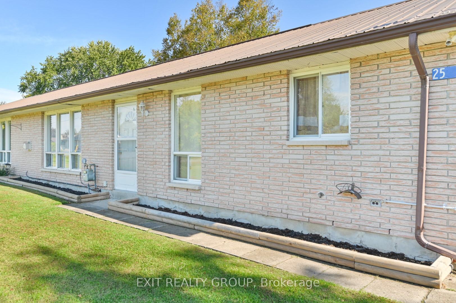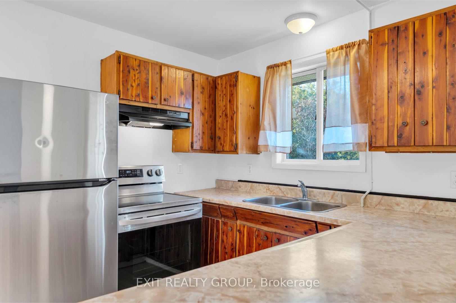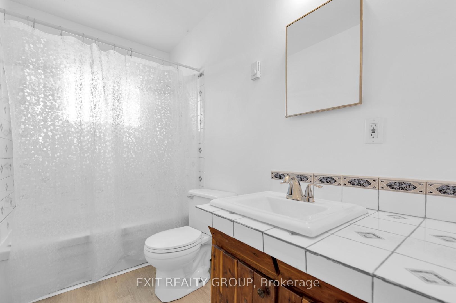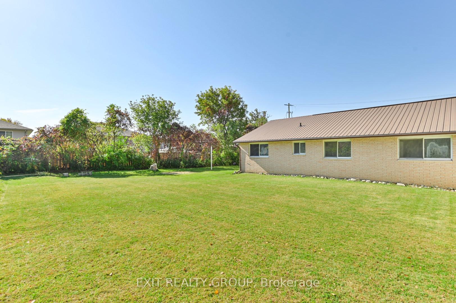$675,000
Available - For Sale
Listing ID: X10428892
23-25 Duncan St , Quinte West, K0K 2C0, Ontario
| What an extraordinary opportunity this is! Imagine securing two properties for the price of one. This impressive three-bedroom mirrored duplex sits on a generous lot measuring 121.75 ft x 193.93 ft, accompanied by an additional piece of land behind it, sized at approx. 49.3 ft x 202.88 ft. The potential here is truly infinite! With its striking brick exterior and a brand-new metal roof, this oversized double home stands out. One side currently has fantastic tenants, while the other is vacant, giving you the perfect opportunity to settle in just in time for Christmas. Imagine snuggling up by the gas fireplace in your cozy living room and creating culinary delights in your eat-in kitchen, complete with modern stainless-steel appliances. Having tenants on one side can significantly reduce your mortgage expenses, and by purchasing both properties together, you unlock countless possibilities. Be sure to schedule an appointment to see how your vision can come to life. There are numerous avenues to explore! You might have the option of two city lots ready for building, complete with city water and sewer services. Live in one half and rent out the other, build your dream home behind, or secure it as an investment while exploring the potential for two additional building lots with road access. Don't miss out on this unique opportunity! |
| Price | $675,000 |
| Taxes: | $3693.33 |
| Address: | 23-25 Duncan St , Quinte West, K0K 2C0, Ontario |
| Lot Size: | 168.19 x 220.08 (Feet) |
| Acreage: | .50-1.99 |
| Directions/Cross Streets: | Duncan St & Belleville St |
| Rooms: | 14 |
| Bedrooms: | 6 |
| Bedrooms +: | |
| Kitchens: | 2 |
| Family Room: | N |
| Basement: | None |
| Approximatly Age: | 31-50 |
| Property Type: | Detached |
| Style: | Bungalow |
| Exterior: | Brick |
| Garage Type: | None |
| (Parking/)Drive: | Private |
| Drive Parking Spaces: | 12 |
| Pool: | None |
| Other Structures: | Garden Shed |
| Approximatly Age: | 31-50 |
| Approximatly Square Footage: | 2000-2500 |
| Fireplace/Stove: | Y |
| Heat Source: | Gas |
| Heat Type: | Baseboard |
| Central Air Conditioning: | None |
| Sewers: | Sewers |
| Water: | Municipal |
$
%
Years
This calculator is for demonstration purposes only. Always consult a professional
financial advisor before making personal financial decisions.
| Although the information displayed is believed to be accurate, no warranties or representations are made of any kind. |
| EXIT REALTY GROUP |
|
|
.jpg?src=Custom)
Dir:
416-548-7854
Bus:
416-548-7854
Fax:
416-981-7184
| Book Showing | Email a Friend |
Jump To:
At a Glance:
| Type: | Freehold - Detached |
| Area: | Hastings |
| Municipality: | Quinte West |
| Style: | Bungalow |
| Lot Size: | 168.19 x 220.08(Feet) |
| Approximate Age: | 31-50 |
| Tax: | $3,693.33 |
| Beds: | 6 |
| Baths: | 2 |
| Fireplace: | Y |
| Pool: | None |
Locatin Map:
Payment Calculator:
- Color Examples
- Green
- Black and Gold
- Dark Navy Blue And Gold
- Cyan
- Black
- Purple
- Gray
- Blue and Black
- Orange and Black
- Red
- Magenta
- Gold
- Device Examples

