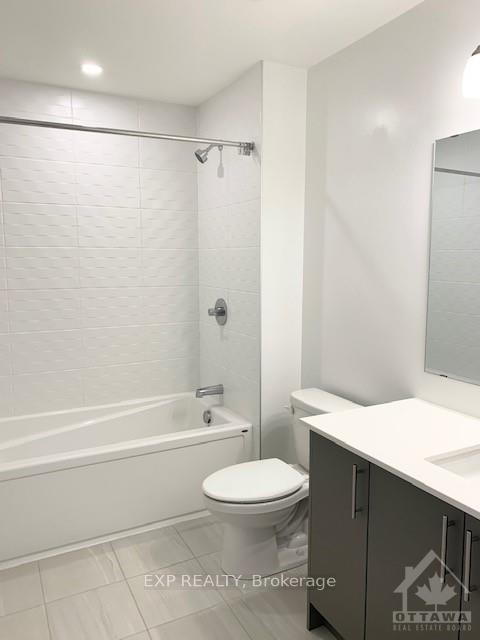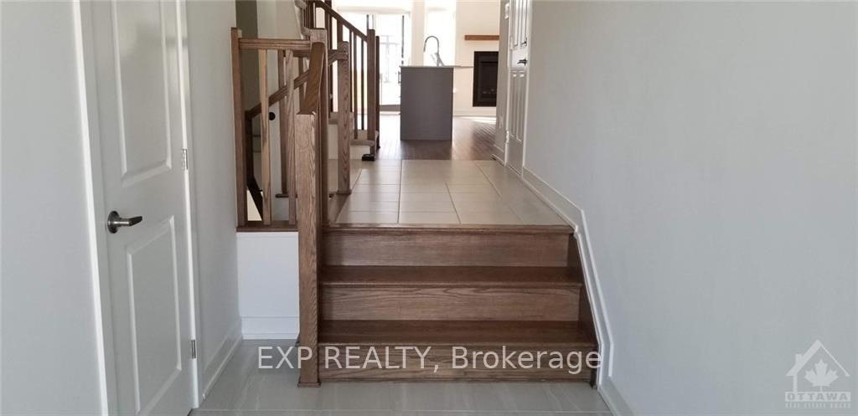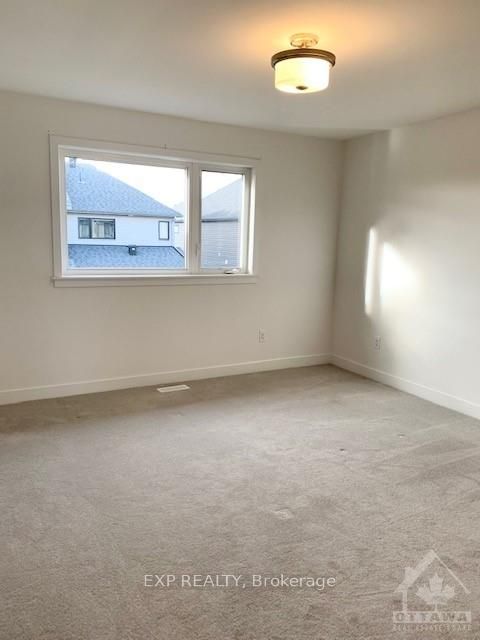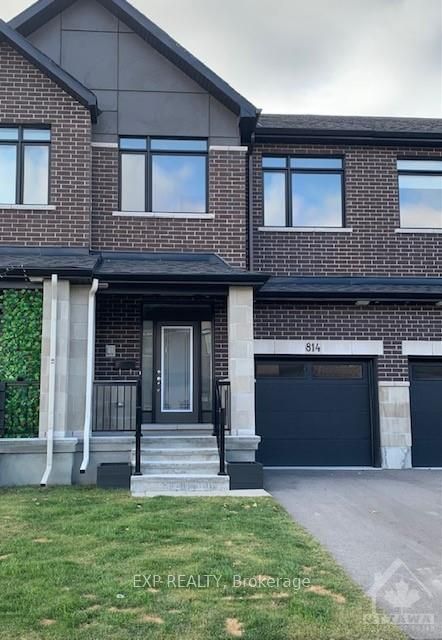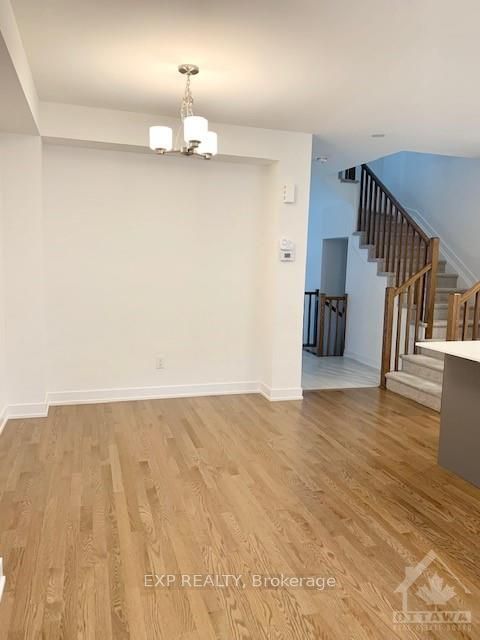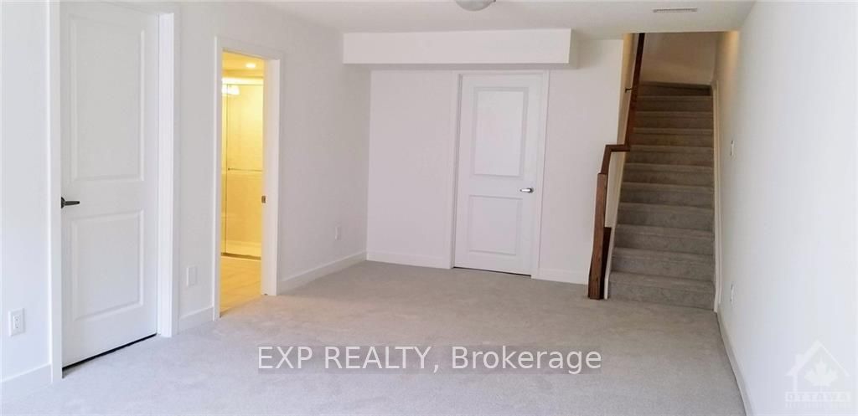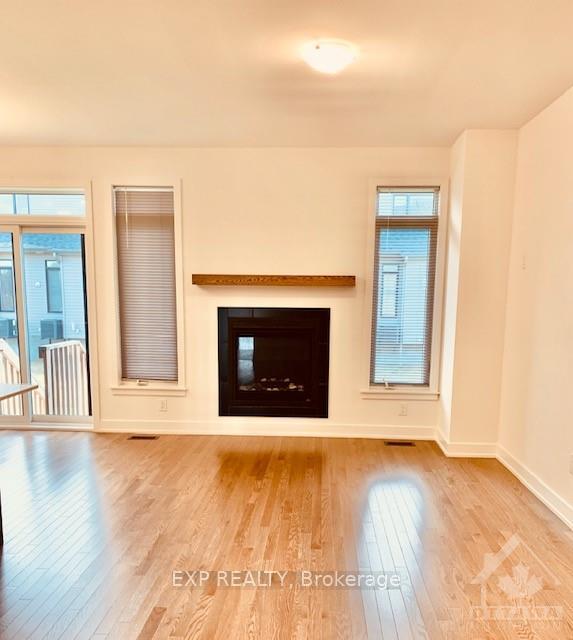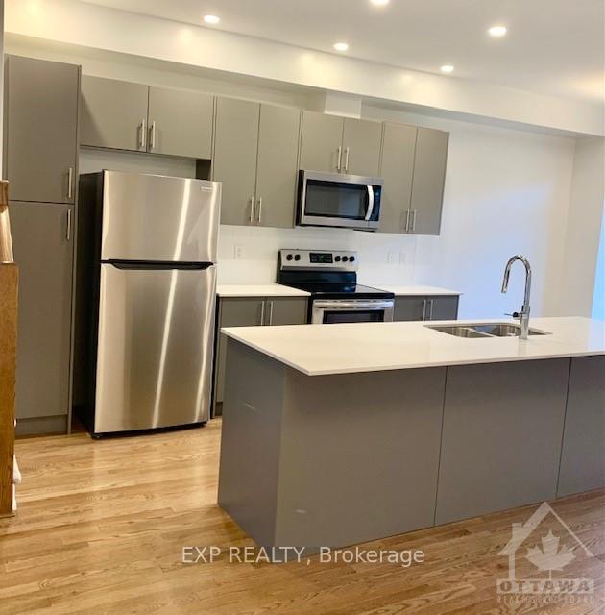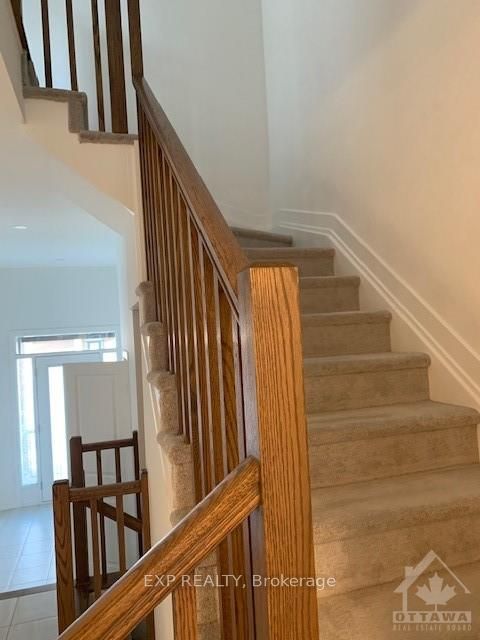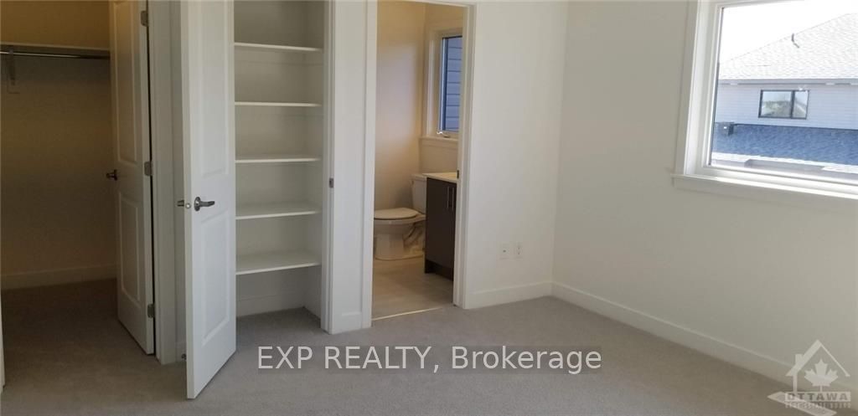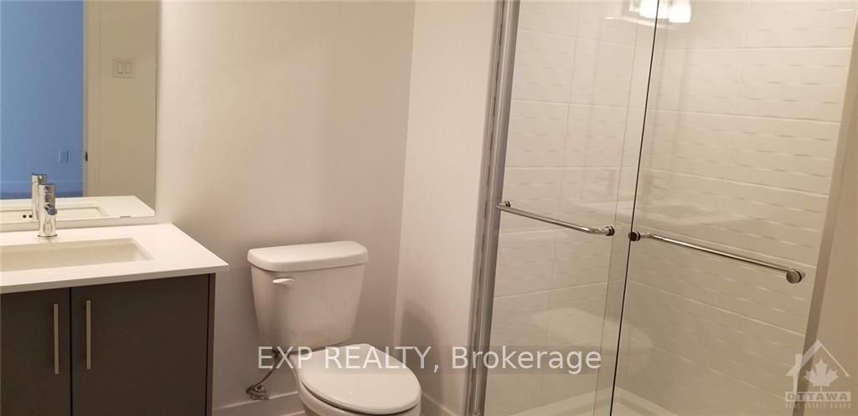$699,000
Available - For Sale
Listing ID: X10429724
814 MOCHI Circ , Barrhaven, K2J 6Y9, Ontario
| Flooring: Hardwood, Charming freehold townhouse with $40k worth of upgrades in a prime location of Barrhaven. Step inside a welcoming living room with elegant wooden floors, gas fireplace, and 9-foot ceiling that flows throughout the main level. The modern kitchen is designed for both functionality and style, providing a great space for culinary creations featuring Quartz countertop, SS appliances, breakfast area and access to the rear yard. Second floor offers 3 bedrooms including 1 ensuite and 1 shared bathroom as well as the laundry facilities. The finished basement adds valuable extra space, perfect for cozy gatherings / rec room which is enhanced with an additional 3-piece bathroom. Enjoy the conveniences of being near the public transit and all major amenities such as: schools, shops, Hwy, parks, Stonebridge golf course, and Minto recreation. This townhouse is must-see., Flooring: Ceramic, Flooring: Carpet Wall To Wall |
| Price | $699,000 |
| Taxes: | $3790.00 |
| Address: | 814 MOCHI Circ , Barrhaven, K2J 6Y9, Ontario |
| Lot Size: | 20.00 x 88.00 (Feet) |
| Directions/Cross Streets: | Greenbank to Darjeeling to Jockvale to Mochi Circle. |
| Rooms: | 10 |
| Rooms +: | 3 |
| Bedrooms: | 3 |
| Bedrooms +: | 0 |
| Kitchens: | 1 |
| Kitchens +: | 0 |
| Family Room: | N |
| Basement: | Finished, Full |
| Property Type: | Att/Row/Twnhouse |
| Style: | 2-Storey |
| Exterior: | Brick, Other |
| Garage Type: | Attached |
| Pool: | None |
| Property Features: | Park, Public Transit |
| Fireplace/Stove: | Y |
| Heat Source: | Gas |
| Heat Type: | Forced Air |
| Central Air Conditioning: | Central Air |
| Sewers: | Sewers |
| Water: | Municipal |
| Utilities-Gas: | Y |
$
%
Years
This calculator is for demonstration purposes only. Always consult a professional
financial advisor before making personal financial decisions.
| Although the information displayed is believed to be accurate, no warranties or representations are made of any kind. |
| EXP REALTY |
|
|
.jpg?src=Custom)
Dir:
416-548-7854
Bus:
416-548-7854
Fax:
416-981-7184
| Book Showing | Email a Friend |
Jump To:
At a Glance:
| Type: | Freehold - Att/Row/Twnhouse |
| Area: | Ottawa |
| Municipality: | Barrhaven |
| Neighbourhood: | 7704 - Barrhaven - Heritage Park |
| Style: | 2-Storey |
| Lot Size: | 20.00 x 88.00(Feet) |
| Tax: | $3,790 |
| Beds: | 3 |
| Baths: | 4 |
| Fireplace: | Y |
| Pool: | None |
Locatin Map:
Payment Calculator:
- Color Examples
- Green
- Black and Gold
- Dark Navy Blue And Gold
- Cyan
- Black
- Purple
- Gray
- Blue and Black
- Orange and Black
- Red
- Magenta
- Gold
- Device Examples

