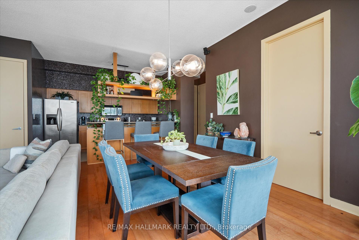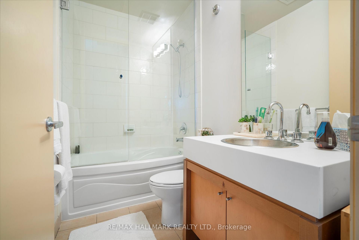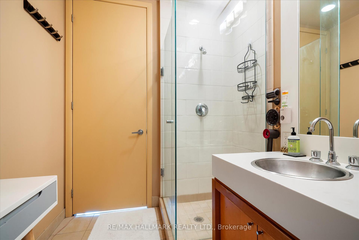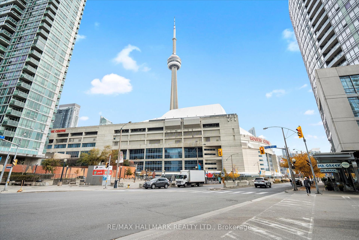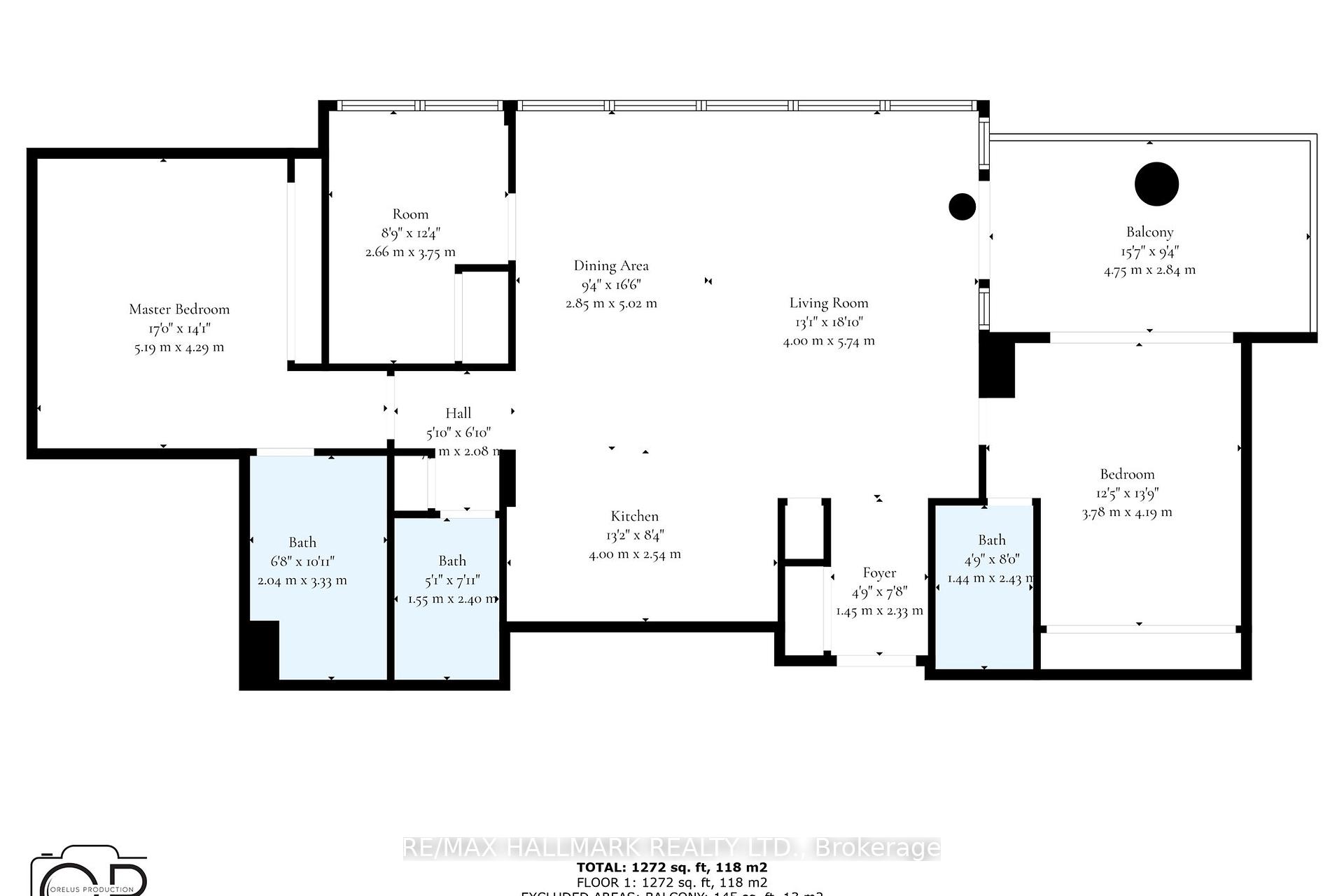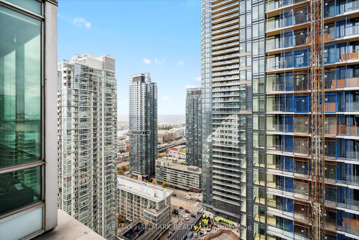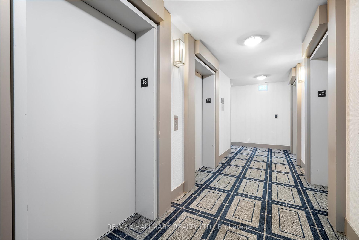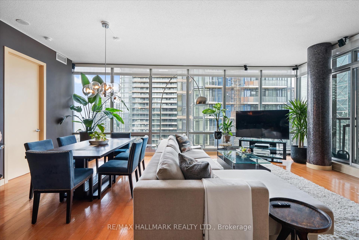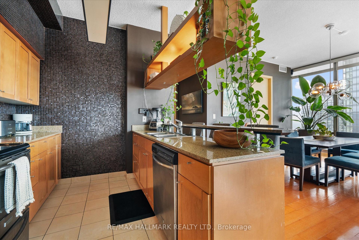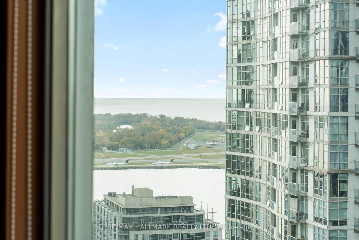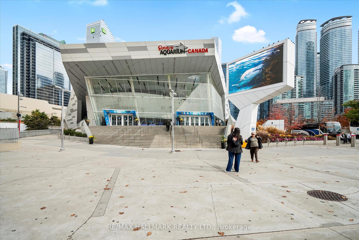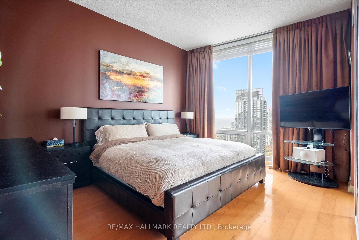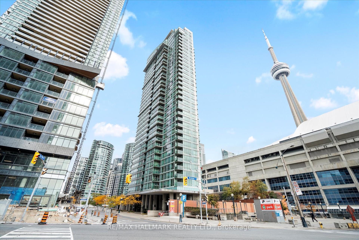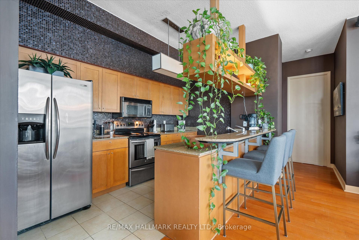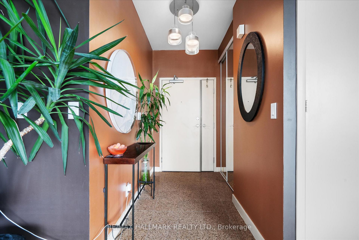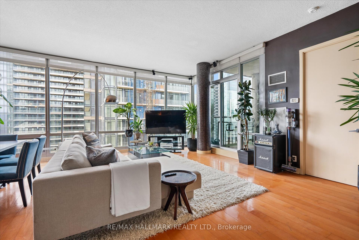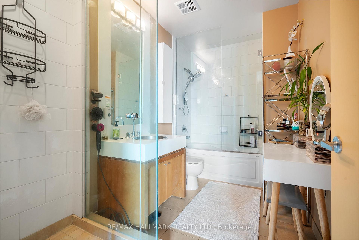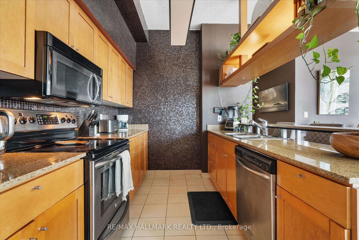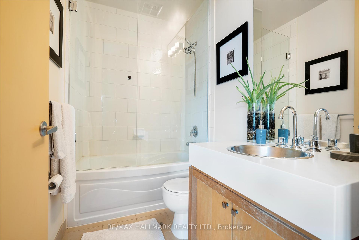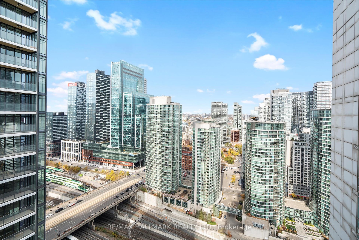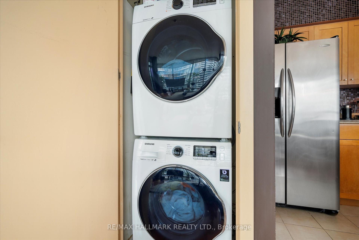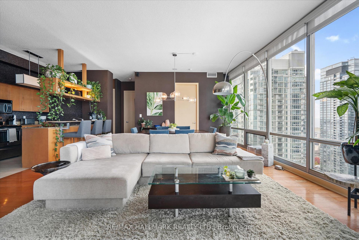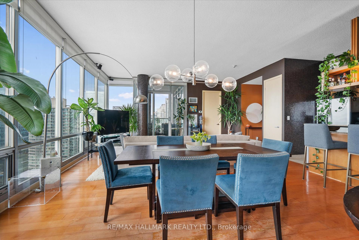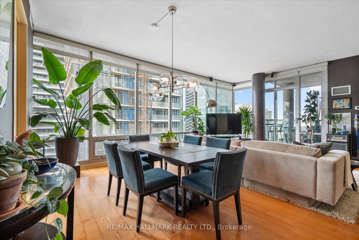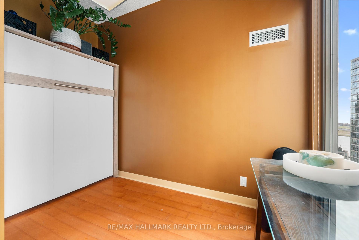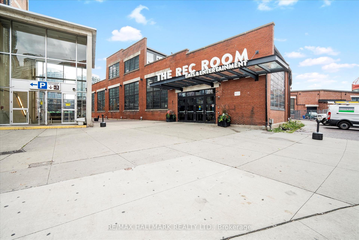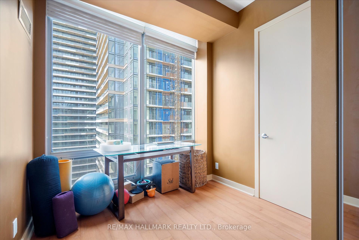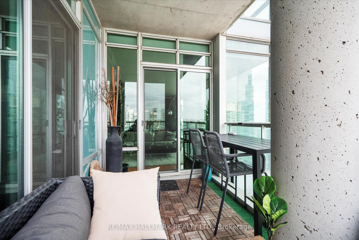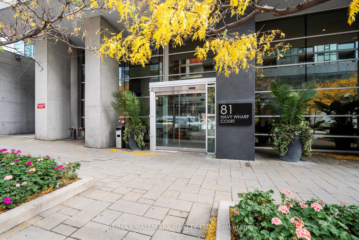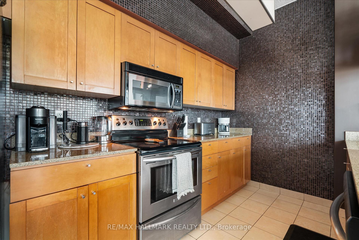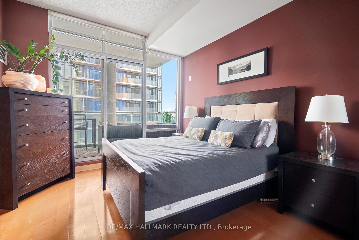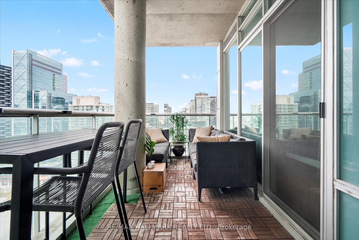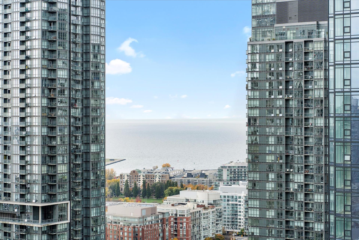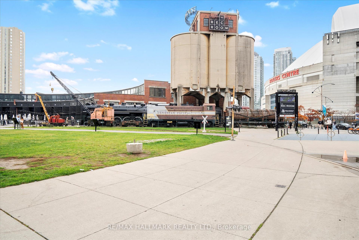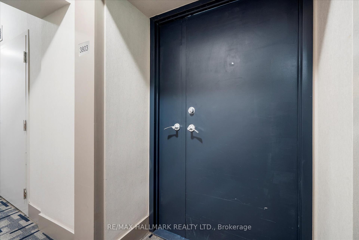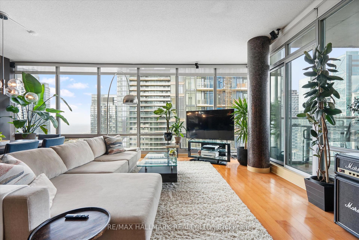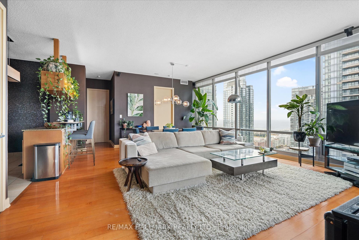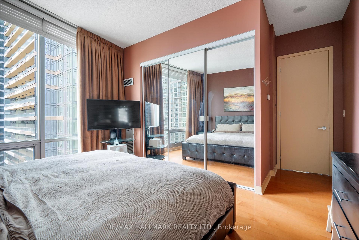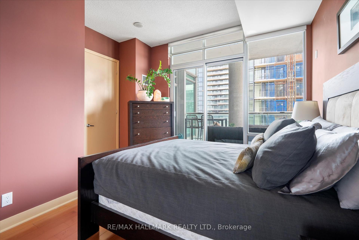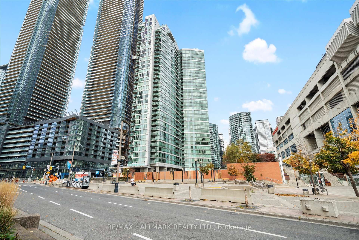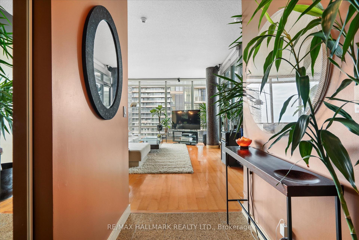$1,399,000
Available - For Sale
Listing ID: C10428403
81 Navy Wharf Crt , Unit 3803, Toronto, M5V 3S2, Ontario
| Torontos exciting and well-established waterfront community for condos offers a bright and spacious penthouse suite with stunning city skyline & lake views. Enjoy complete privacy & exclusivity with just two neighbour on the top floor! Comes with rare 2 parking spaces, and 2 large lockers! This unit boasts 1272 sqft of open concept living featuring a spacious entry way with closet, upgraded kitchen with ample storage space & centre island, 10-foot ceilings & floor-to-ceiling windows throughout captivating lake and sunset views. 3 spacious bedrooms (2 ensuites) & 3 baths. Enjoy full access to state of the art amenities : including an indoor pool, jacuzzi, saunas, gym, guest suites, party room, theatre, rooftop garden, BBQ area, and a dedicated 24-hour concierge team, ample visitor parking and car charging stations. Enjoy the convenience of city centre living with amenities & entertainment right at your finger tips ! Just steps away from Rogers Centre, Ripley's Aquarium, CN Tower, and the entertainment district, with quick access to highways, streetcars at your doorstep, and a short walk to Union Station - Every commuters dream! |
| Price | $1,399,000 |
| Taxes: | $5136.90 |
| Maintenance Fee: | 1366.29 |
| Address: | 81 Navy Wharf Crt , Unit 3803, Toronto, M5V 3S2, Ontario |
| Province/State: | Ontario |
| Condo Corporation No | TSCC |
| Level | 38 |
| Unit No | 03 |
| Directions/Cross Streets: | Spadina / Bremner |
| Rooms: | 6 |
| Bedrooms: | 3 |
| Bedrooms +: | |
| Kitchens: | 1 |
| Family Room: | N |
| Basement: | None |
| Approximatly Age: | 16-30 |
| Property Type: | Condo Apt |
| Style: | Apartment |
| Exterior: | Concrete, Other |
| Garage Type: | Underground |
| Garage(/Parking)Space: | 2.00 |
| Drive Parking Spaces: | 2 |
| Park #1 | |
| Parking Spot: | 20 |
| Parking Type: | Owned |
| Legal Description: | P2 |
| Park #2 | |
| Parking Spot: | 02 |
| Parking Type: | Owned |
| Legal Description: | P4 |
| Exposure: | Sw |
| Balcony: | Open |
| Locker: | Owned |
| Pet Permited: | Restrict |
| Approximatly Age: | 16-30 |
| Approximatly Square Footage: | 1400-1599 |
| Building Amenities: | Bike Storage, Concierge, Guest Suites, Gym, Indoor Pool, Rooftop Deck/Garden |
| Property Features: | Marina, Park, Public Transit, Rec Centre, School |
| Maintenance: | 1366.29 |
| CAC Included: | Y |
| Hydro Included: | Y |
| Water Included: | Y |
| Common Elements Included: | Y |
| Heat Included: | Y |
| Parking Included: | Y |
| Building Insurance Included: | Y |
| Fireplace/Stove: | N |
| Heat Source: | Gas |
| Heat Type: | Forced Air |
| Central Air Conditioning: | Central Air |
| Laundry Level: | Main |
| Ensuite Laundry: | Y |
$
%
Years
This calculator is for demonstration purposes only. Always consult a professional
financial advisor before making personal financial decisions.
| Although the information displayed is believed to be accurate, no warranties or representations are made of any kind. |
| RE/MAX HALLMARK REALTY LTD. |
|
|
.jpg?src=Custom)
Dir:
416-548-7854
Bus:
416-548-7854
Fax:
416-981-7184
| Virtual Tour | Book Showing | Email a Friend |
Jump To:
At a Glance:
| Type: | Condo - Condo Apt |
| Area: | Toronto |
| Municipality: | Toronto |
| Neighbourhood: | Waterfront Communities C1 |
| Style: | Apartment |
| Approximate Age: | 16-30 |
| Tax: | $5,136.9 |
| Maintenance Fee: | $1,366.29 |
| Beds: | 3 |
| Baths: | 3 |
| Garage: | 2 |
| Fireplace: | N |
Locatin Map:
Payment Calculator:
- Color Examples
- Green
- Black and Gold
- Dark Navy Blue And Gold
- Cyan
- Black
- Purple
- Gray
- Blue and Black
- Orange and Black
- Red
- Magenta
- Gold
- Device Examples

