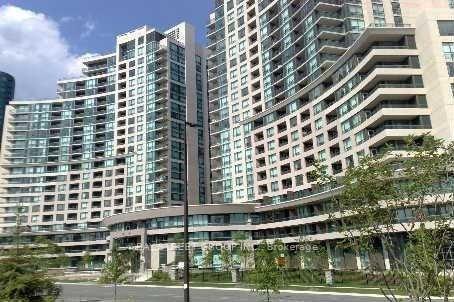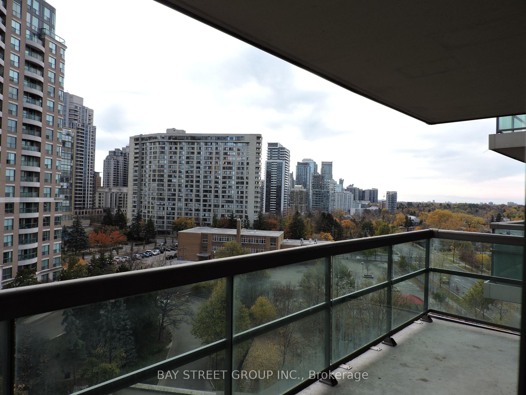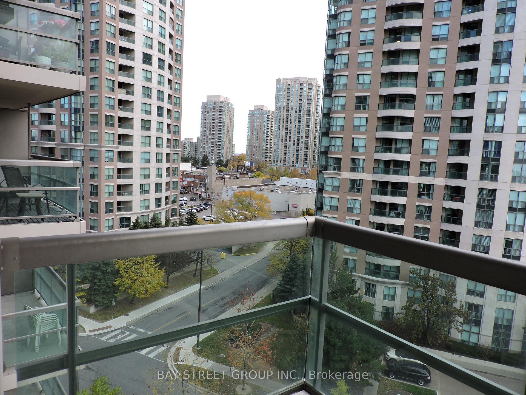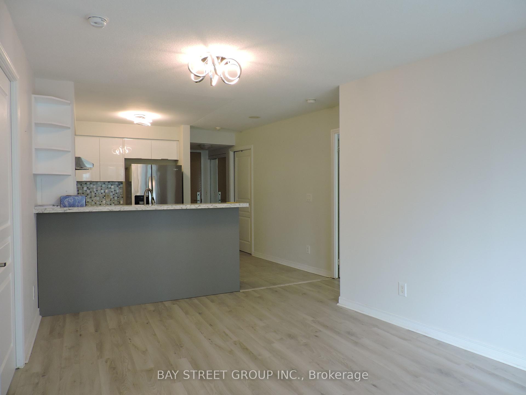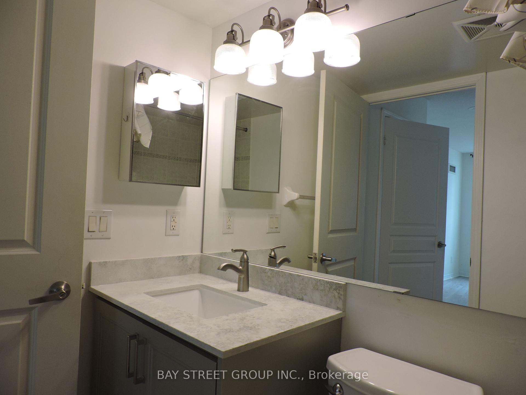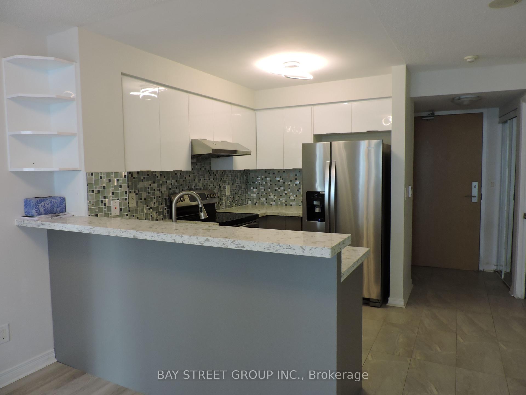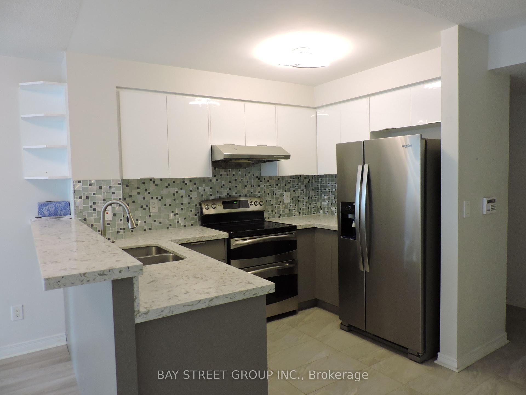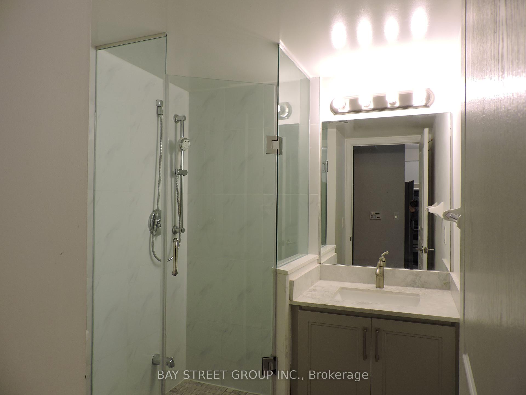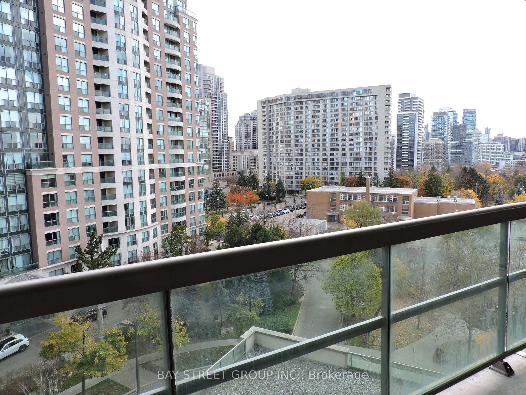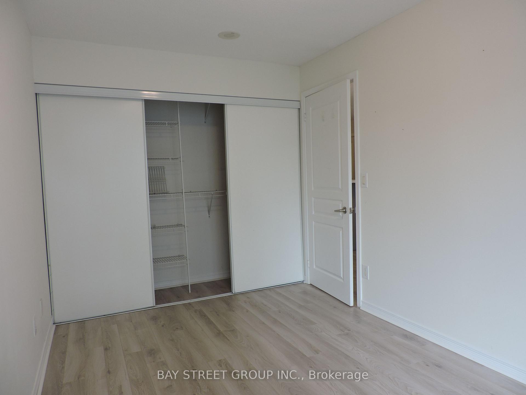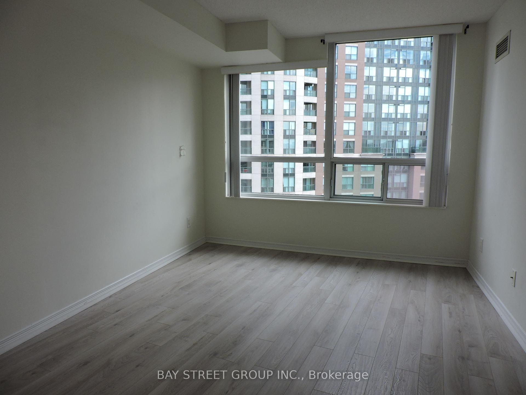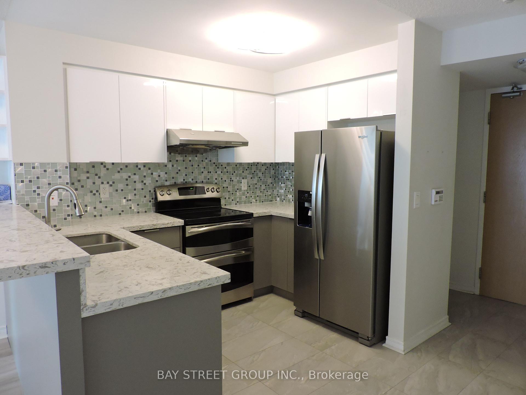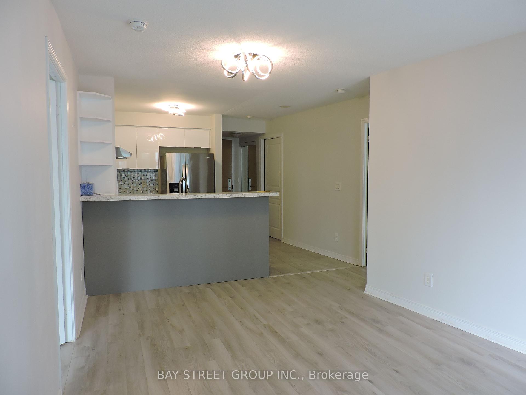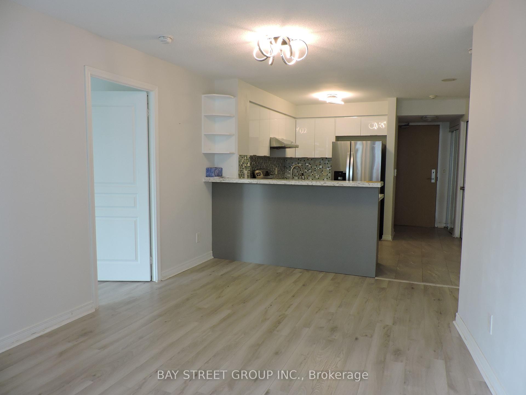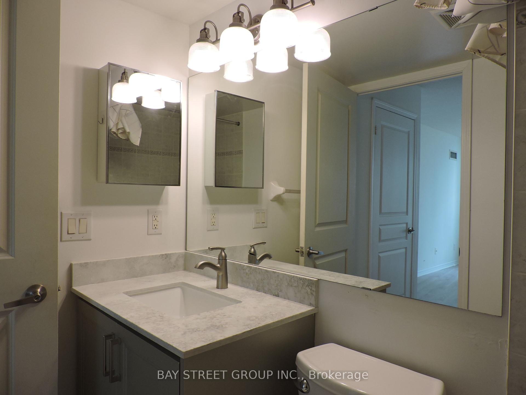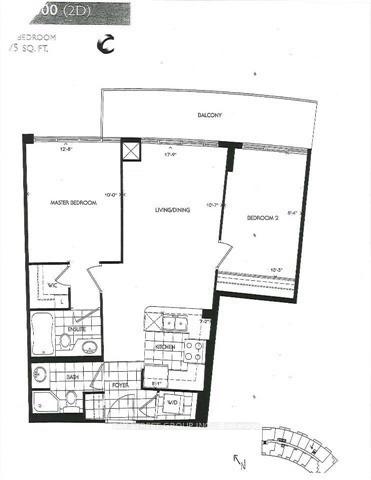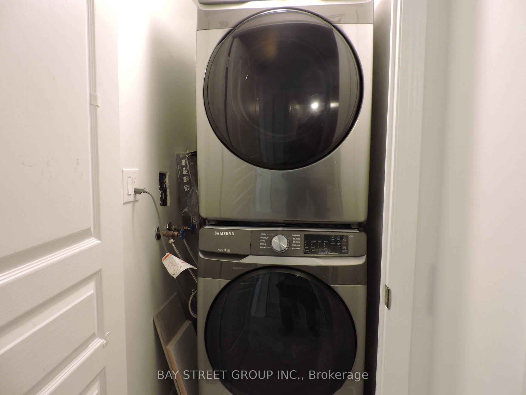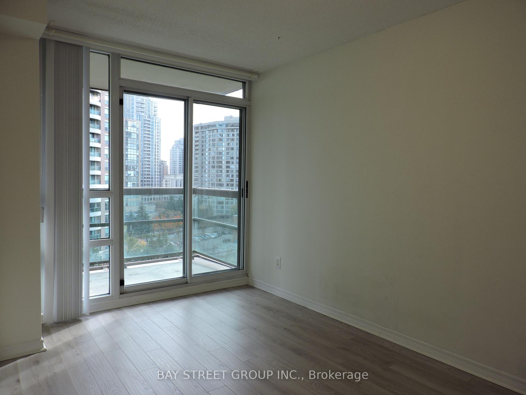$3,300
Available - For Rent
Listing ID: C10428723
503 Beecroft Rd , Unit 905, Toronto, M2N 0A3, Ontario
| Luxury Condominium At Yonge/Finch, 775 Sqft With Spacious 2 Bedroom Plus Den. Walk To Subway, Upgraded Unit With Laminate Throughout The Unit. Open Concept Kitchen With Granite Counter Top. Excellent Facilities, Indoor Pool, Sauna, Guest Suite, Rec Rm. Steps To Ttc And Close To Highway. Only for Non Smoker & No Pet. |
| Extras: S/S appliances: Fridge, Stove, B/I Dishwasher, Washer & Dryer, One Parking Spot. One Locker. All Elf's, Window Blinds. Tenant Insurance, $300 Key Deposit, Security/Cleaning Deposit $500. |
| Price | $3,300 |
| Address: | 503 Beecroft Rd , Unit 905, Toronto, M2N 0A3, Ontario |
| Province/State: | Ontario |
| Condo Corporation No | TSCC |
| Level | 8 |
| Unit No | 4 |
| Directions/Cross Streets: | Yonge St / Finch Ave |
| Rooms: | 5 |
| Bedrooms: | 2 |
| Bedrooms +: | |
| Kitchens: | 1 |
| Family Room: | N |
| Basement: | None |
| Furnished: | N |
| Property Type: | Condo Apt |
| Style: | Apartment |
| Exterior: | Concrete |
| Garage Type: | Underground |
| Garage(/Parking)Space: | 1.00 |
| Drive Parking Spaces: | 0 |
| Park #1 | |
| Parking Type: | Exclusive |
| Legal Description: | B |
| Park #2 | |
| Parking Type: | Owned |
| Exposure: | Se |
| Balcony: | Open |
| Locker: | Owned |
| Pet Permited: | Restrict |
| Approximatly Square Footage: | 700-799 |
| Building Amenities: | Indoor Pool, Recreation Room, Sauna, Visitor Parking |
| Property Features: | Library, Park, Public Transit, School |
| CAC Included: | Y |
| Hydro Included: | Y |
| Water Included: | Y |
| Common Elements Included: | Y |
| Heat Included: | Y |
| Parking Included: | Y |
| Building Insurance Included: | Y |
| Fireplace/Stove: | N |
| Heat Source: | Gas |
| Heat Type: | Forced Air |
| Central Air Conditioning: | Central Air |
| Elevator Lift: | Y |
| Although the information displayed is believed to be accurate, no warranties or representations are made of any kind. |
| BAY STREET GROUP INC. |
|
|
.jpg?src=Custom)
Dir:
416-548-7854
Bus:
416-548-7854
Fax:
416-981-7184
| Book Showing | Email a Friend |
Jump To:
At a Glance:
| Type: | Condo - Condo Apt |
| Area: | Toronto |
| Municipality: | Toronto |
| Neighbourhood: | Willowdale West |
| Style: | Apartment |
| Beds: | 2 |
| Baths: | 2 |
| Garage: | 1 |
| Fireplace: | N |
Locatin Map:
- Color Examples
- Green
- Black and Gold
- Dark Navy Blue And Gold
- Cyan
- Black
- Purple
- Gray
- Blue and Black
- Orange and Black
- Red
- Magenta
- Gold
- Device Examples

