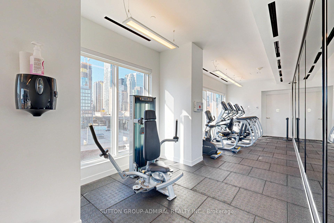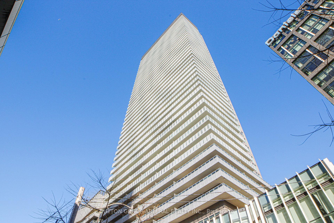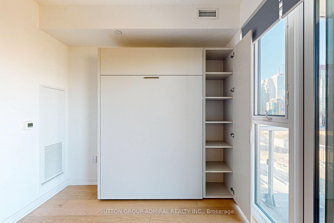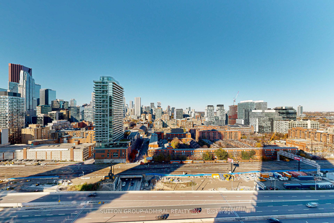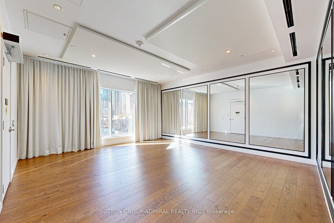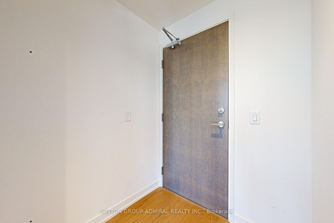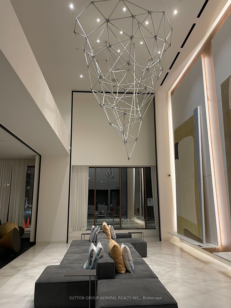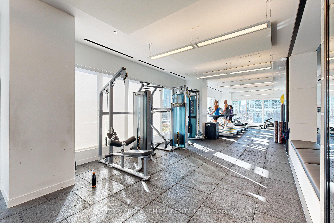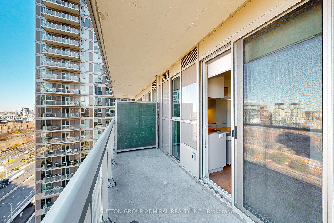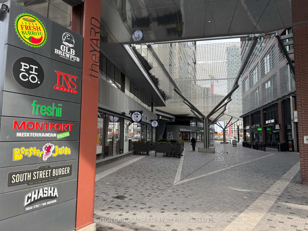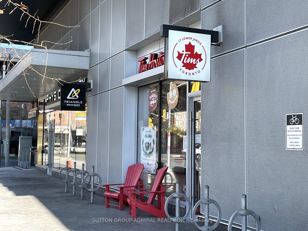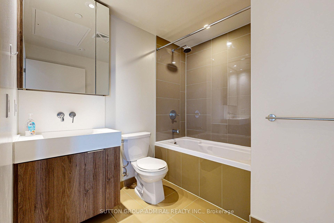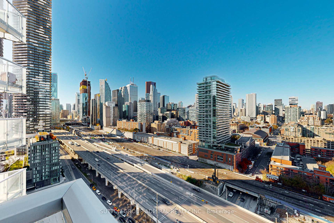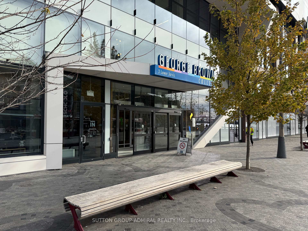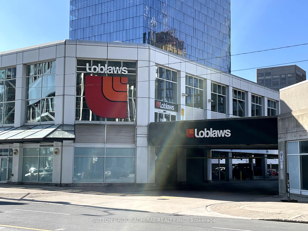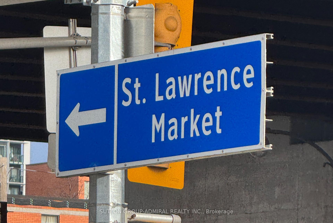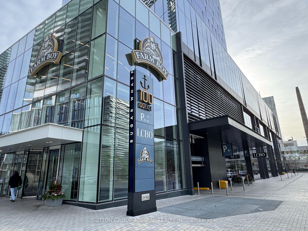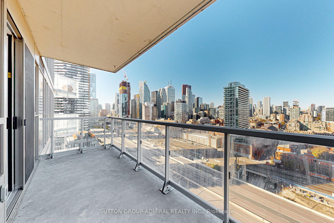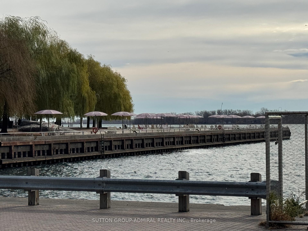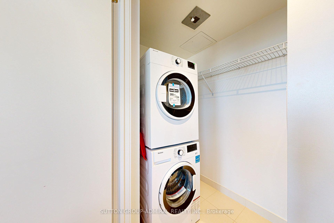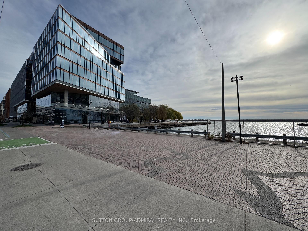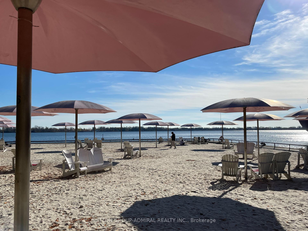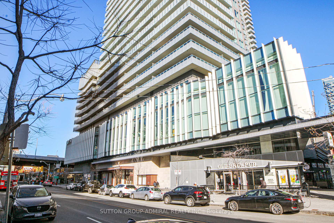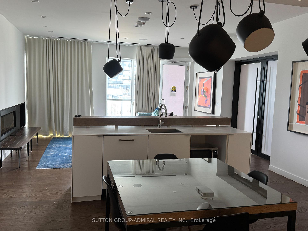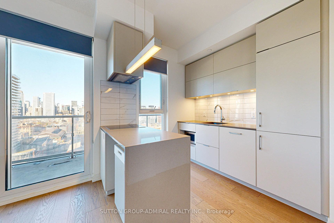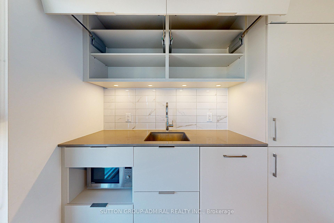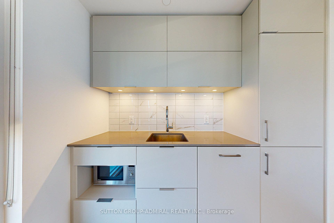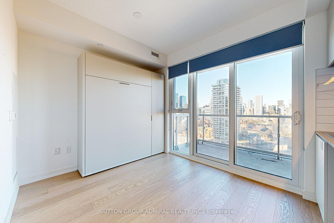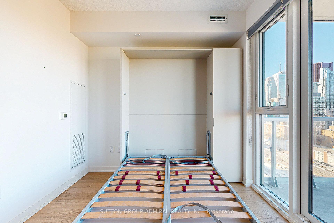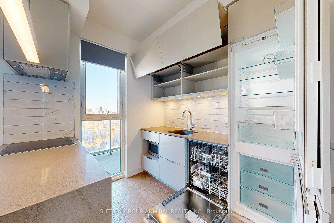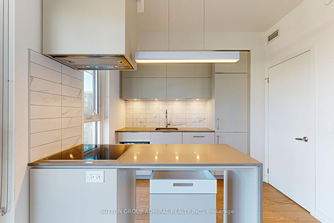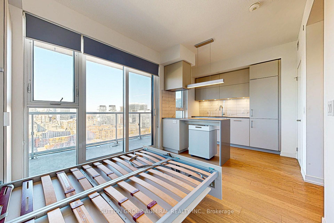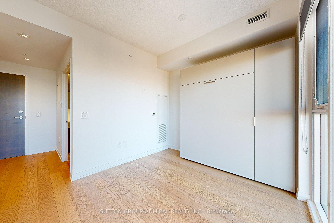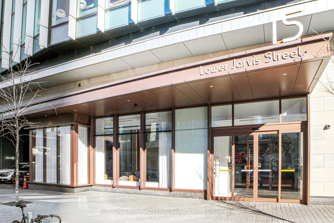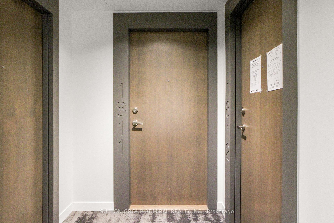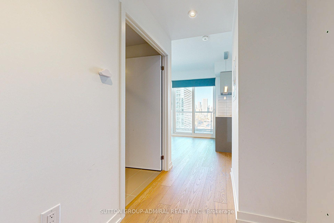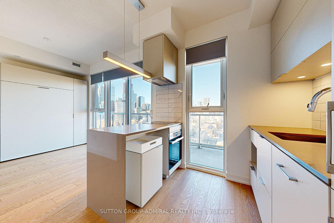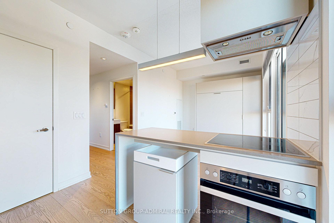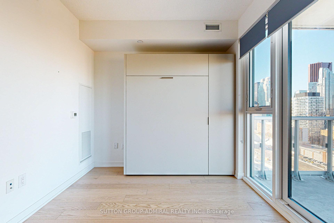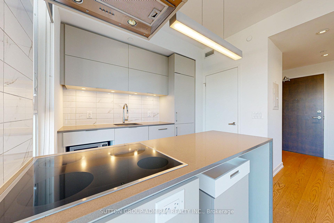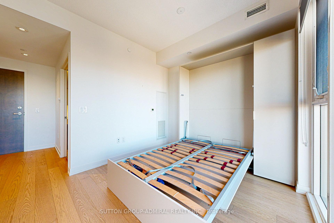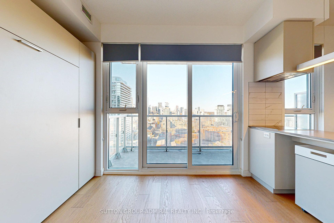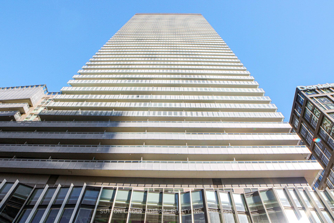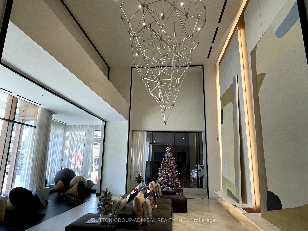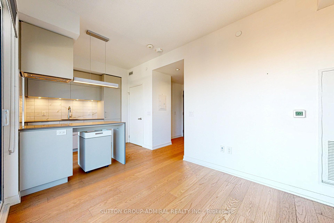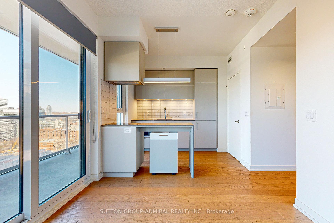$448,900
Available - For Sale
Listing ID: C10429271
15 Lower Jarvis St , Unit 1811, Toronto, M5E 0C4, Ontario
| The Lighthouse Tower location is a vibrant all amenities at your door upscale community. Living at 15 Lower Jarvis is central hub to the Sugar Beach/Corus/Queens Quay, Classic east downtown hotspots such at the St. Lawrence Market area & Financial District, and the gateway to the Portland Megaproject. Credit to previous listings who summed up this unit perfectly as: This bachelor suite is small in stature but huge in functionality, with a full-sized 4-piece bathroom, large kitchen with loads of storage & centre island, wide & deep balcony with unobstructed view, full-sized washer & dryer & flexible living space. Unit 1811 is unique as it features upgraded Hardwoods, Higher level Cabinetry & Built -in Appliances. Upgraded Tiles, backsplash and a Murphy bed, roller blinds, and a locker. The Lighthouse features concierge, gym, party room, business centre and outdoor pool and lounge area. George Brown College/Universite de l'Ontario francais, Shopping/Social Establishments are at the doorstep, and extensive shopping is within a 5 minute walk. See photos for some of the local amenties. |
| Extras: Locker |
| Price | $448,900 |
| Taxes: | $1852.60 |
| Maintenance Fee: | 305.41 |
| Address: | 15 Lower Jarvis St , Unit 1811, Toronto, M5E 0C4, Ontario |
| Province/State: | Ontario |
| Condo Corporation No | TSCC |
| Level | 18 |
| Unit No | 11 |
| Directions/Cross Streets: | Lower Jarvis Street/Queens Quay E |
| Rooms: | 4 |
| Bedrooms: | 0 |
| Bedrooms +: | |
| Kitchens: | 1 |
| Family Room: | N |
| Basement: | None |
| Approximatly Age: | 0-5 |
| Property Type: | Condo Apt |
| Style: | Apartment |
| Exterior: | Concrete |
| Garage Type: | None |
| Garage(/Parking)Space: | 0.00 |
| Drive Parking Spaces: | 0 |
| Park #1 | |
| Parking Type: | None |
| Exposure: | N |
| Balcony: | Open |
| Locker: | Owned |
| Pet Permited: | Restrict |
| Approximatly Age: | 0-5 |
| Approximatly Square Footage: | 0-499 |
| Building Amenities: | Concierge, Exercise Room, Gym, Outdoor Pool |
| Maintenance: | 305.41 |
| CAC Included: | Y |
| Water Included: | Y |
| Heat Included: | Y |
| Building Insurance Included: | Y |
| Fireplace/Stove: | N |
| Heat Source: | Gas |
| Heat Type: | Forced Air |
| Central Air Conditioning: | Central Air |
| Laundry Level: | Main |
$
%
Years
This calculator is for demonstration purposes only. Always consult a professional
financial advisor before making personal financial decisions.
| Although the information displayed is believed to be accurate, no warranties or representations are made of any kind. |
| SUTTON GROUP-ADMIRAL REALTY INC. |
|
|
.jpg?src=Custom)
Dir:
416-548-7854
Bus:
416-548-7854
Fax:
416-981-7184
| Virtual Tour | Book Showing | Email a Friend |
Jump To:
At a Glance:
| Type: | Condo - Condo Apt |
| Area: | Toronto |
| Municipality: | Toronto |
| Neighbourhood: | Waterfront Communities C8 |
| Style: | Apartment |
| Approximate Age: | 0-5 |
| Tax: | $1,852.6 |
| Maintenance Fee: | $305.41 |
| Baths: | 1 |
| Fireplace: | N |
Locatin Map:
Payment Calculator:
- Color Examples
- Green
- Black and Gold
- Dark Navy Blue And Gold
- Cyan
- Black
- Purple
- Gray
- Blue and Black
- Orange and Black
- Red
- Magenta
- Gold
- Device Examples

