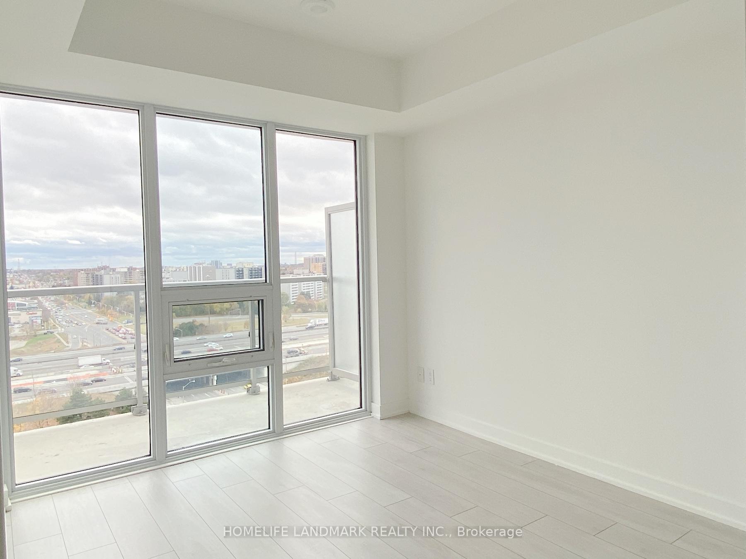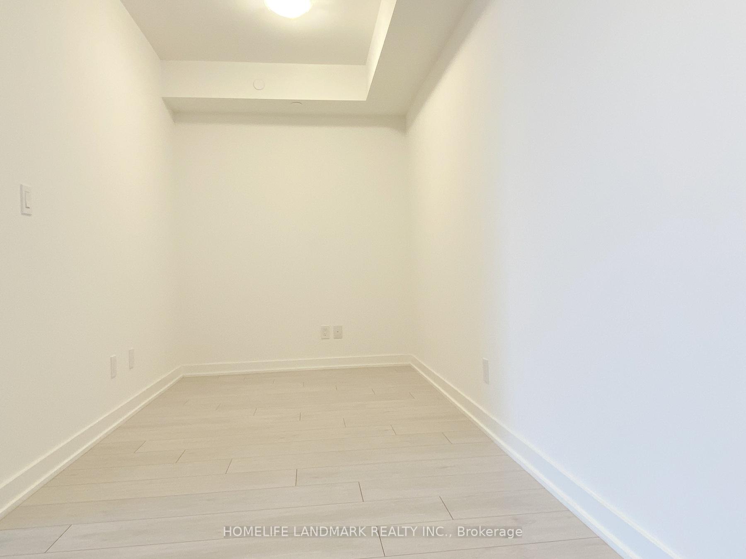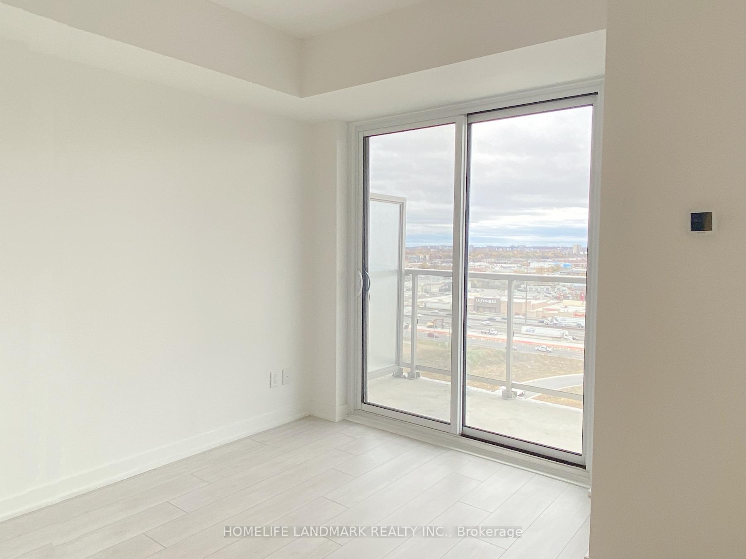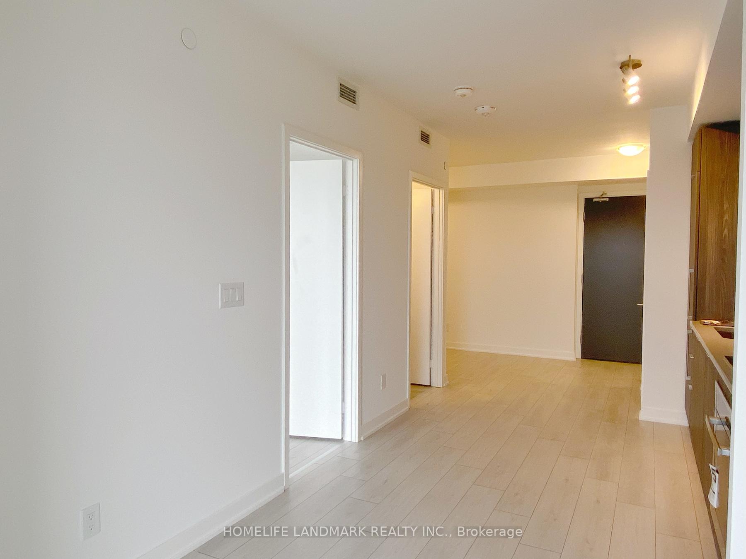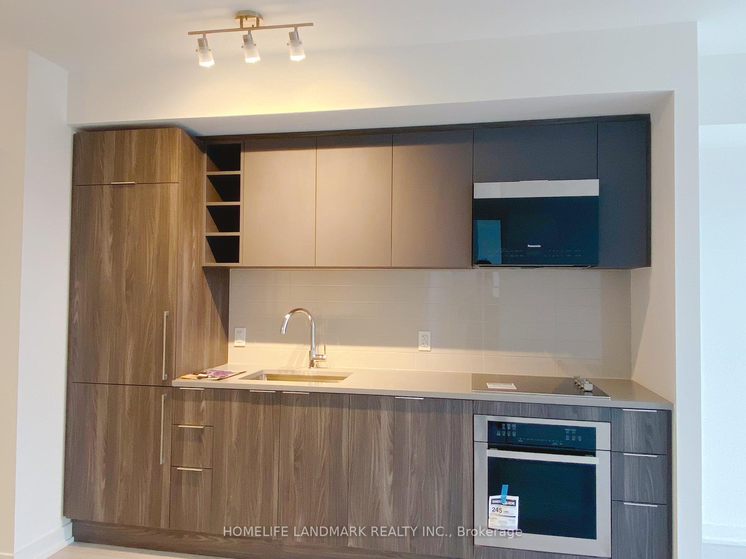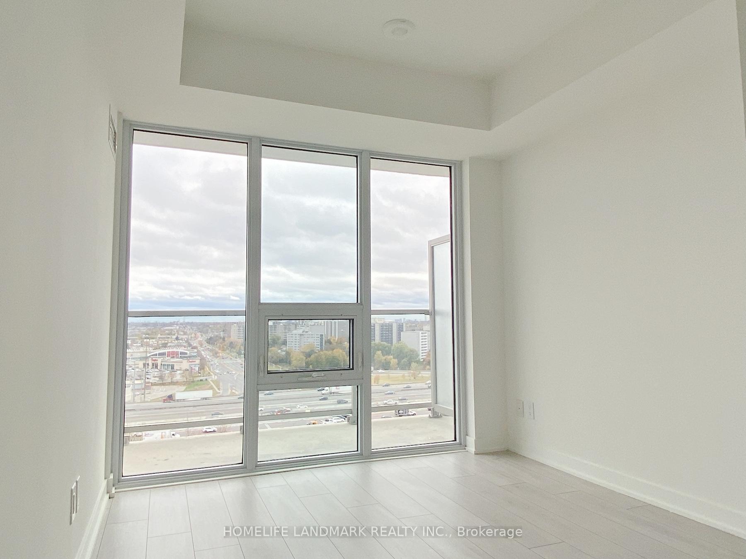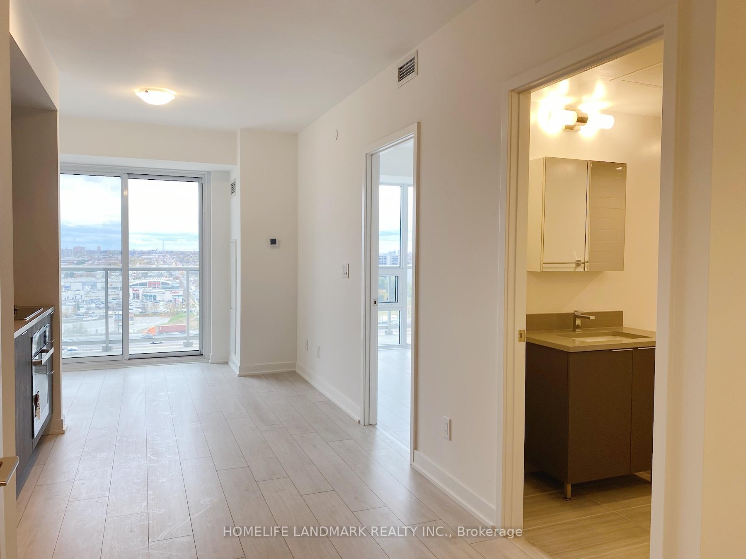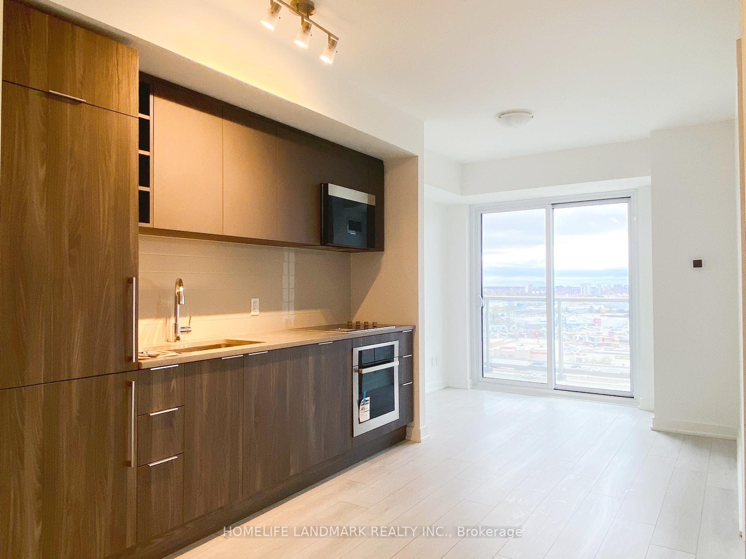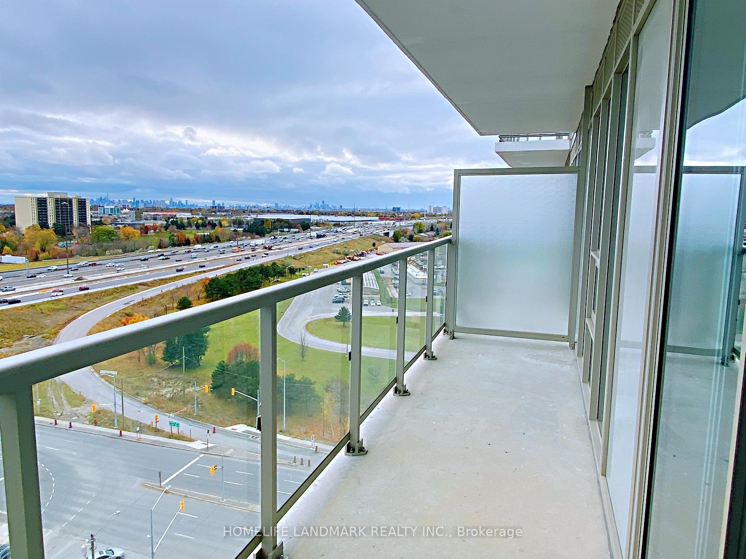$2,350
Available - For Rent
Listing ID: E10429154
2031 Kennedy Rd , Unit 1727, Toronto, M1T 0B8, Ontario
| Bright & Spacious South Facing 1+1 condo in the heart of Agincourt, Unobstructed South view w/Large Balcony, Functional Layout w/ Laminate FL Through-out, 9 Ft Ceiling, FL to Ceiling Window, Modern Kitchen & Built-in Appliances.Hwy 401 just right at the corner, Kennedy Common minutes down on the Rd, Steps To TTC, ,Go Station, Minutes From STC, Costco, Restaurants, Close by U Of T Scarborough Campus & Centennial College. Amenities includes: State-Of-The-ArtLarge Fitness, An Indoor Swimming Pool, Billiard Room, rooftop deck, Exercise Room, Party Room,Guest Room, 24-Hour Concierge Service. |
| Price | $2,350 |
| Address: | 2031 Kennedy Rd , Unit 1727, Toronto, M1T 0B8, Ontario |
| Province/State: | Ontario |
| Condo Corporation No | TSCC |
| Level | 14 |
| Unit No | 27 |
| Locker No | 193 |
| Directions/Cross Streets: | Kennedy/401 |
| Rooms: | 4 |
| Rooms +: | 1 |
| Bedrooms: | 1 |
| Bedrooms +: | 1 |
| Kitchens: | 1 |
| Family Room: | N |
| Basement: | None |
| Furnished: | N |
| Property Type: | Condo Apt |
| Style: | Apartment |
| Exterior: | Concrete |
| Garage Type: | Underground |
| Garage(/Parking)Space: | 1.00 |
| Drive Parking Spaces: | 0 |
| Park #1 | |
| Parking Spot: | 16 |
| Parking Type: | Owned |
| Legal Description: | P1 |
| Exposure: | S |
| Balcony: | Open |
| Locker: | Owned |
| Pet Permited: | Restrict |
| Approximatly Square Footage: | 500-599 |
| CAC Included: | Y |
| Common Elements Included: | Y |
| Parking Included: | Y |
| Building Insurance Included: | Y |
| Fireplace/Stove: | N |
| Heat Source: | Gas |
| Heat Type: | Forced Air |
| Central Air Conditioning: | Central Air |
| Ensuite Laundry: | Y |
| Although the information displayed is believed to be accurate, no warranties or representations are made of any kind. |
| HOMELIFE LANDMARK REALTY INC. |
|
|
.jpg?src=Custom)
Dir:
416-548-7854
Bus:
416-548-7854
Fax:
416-981-7184
| Book Showing | Email a Friend |
Jump To:
At a Glance:
| Type: | Condo - Condo Apt |
| Area: | Toronto |
| Municipality: | Toronto |
| Neighbourhood: | Agincourt South-Malvern West |
| Style: | Apartment |
| Beds: | 1+1 |
| Baths: | 1 |
| Garage: | 1 |
| Fireplace: | N |
Locatin Map:
- Color Examples
- Green
- Black and Gold
- Dark Navy Blue And Gold
- Cyan
- Black
- Purple
- Gray
- Blue and Black
- Orange and Black
- Red
- Magenta
- Gold
- Device Examples

