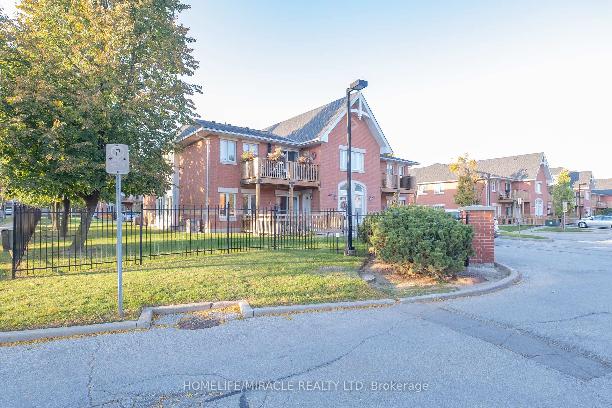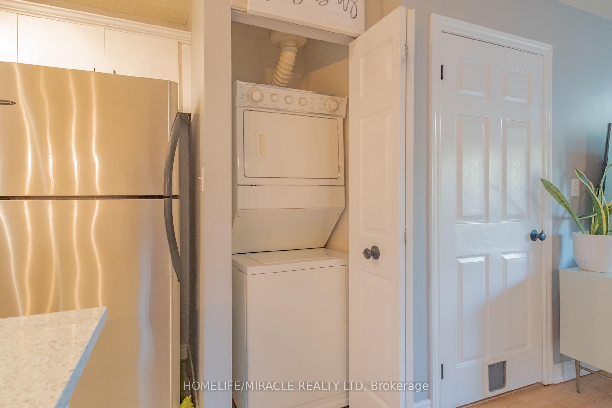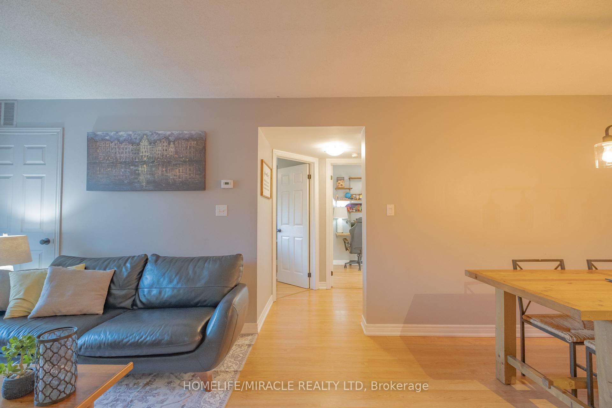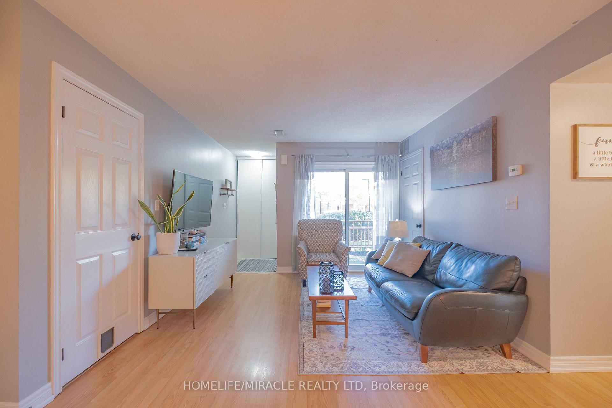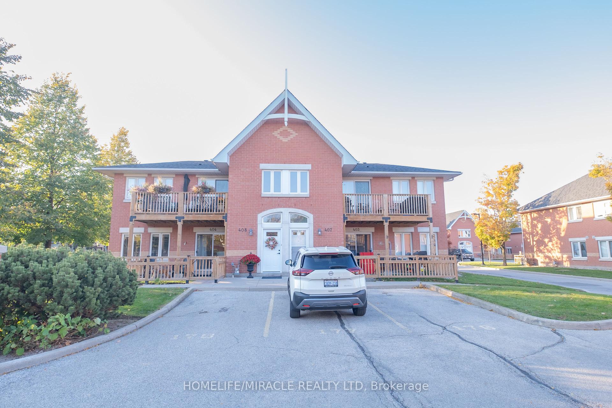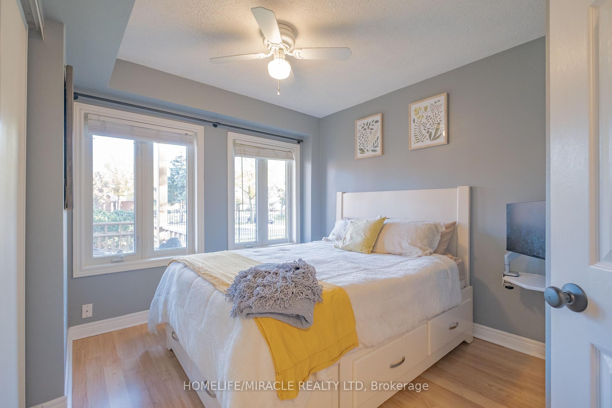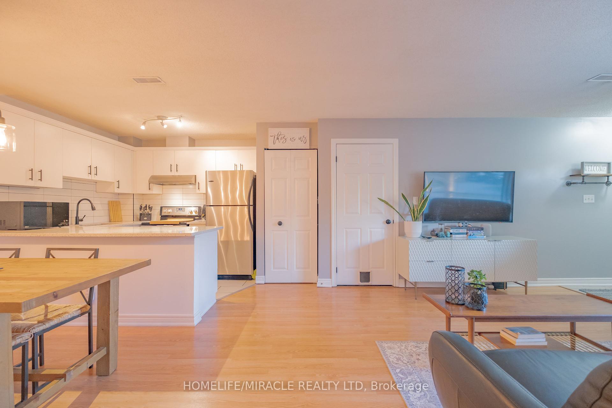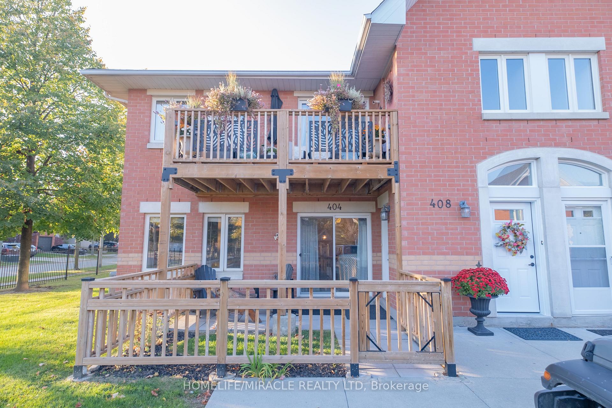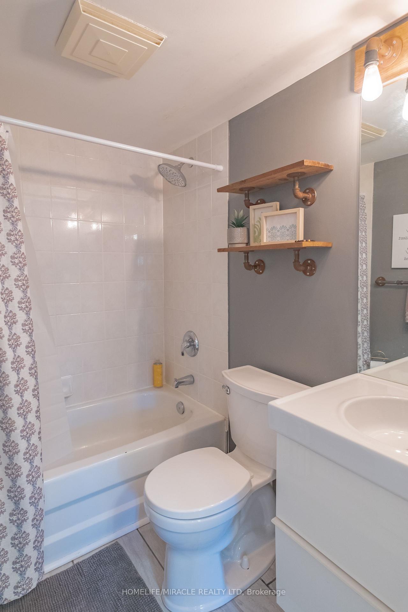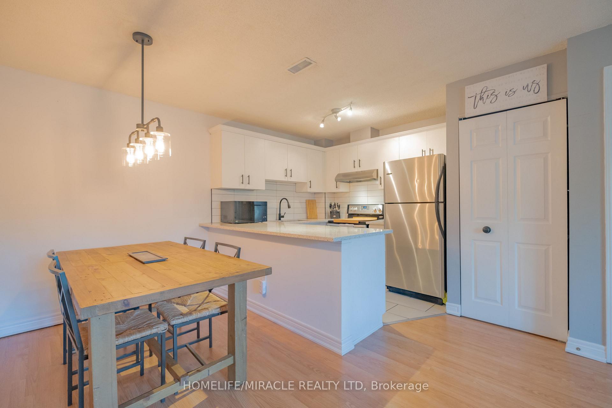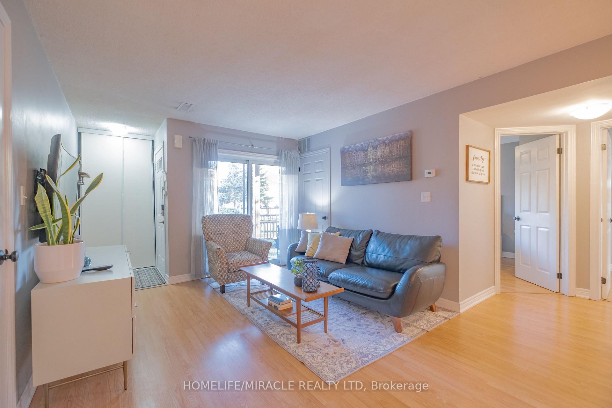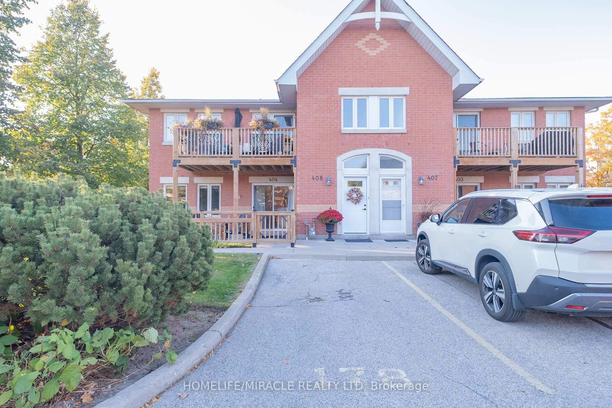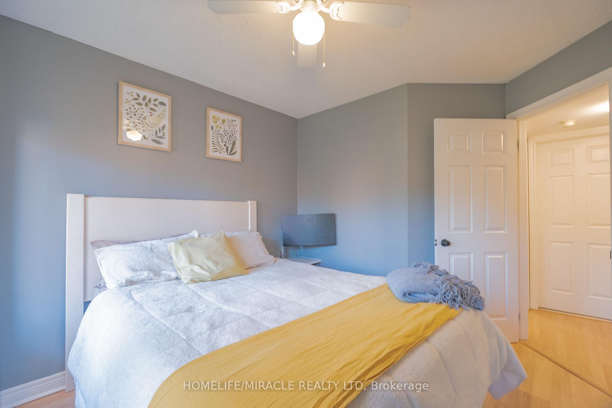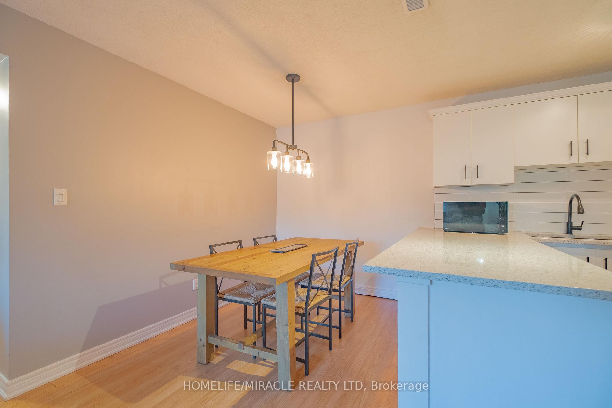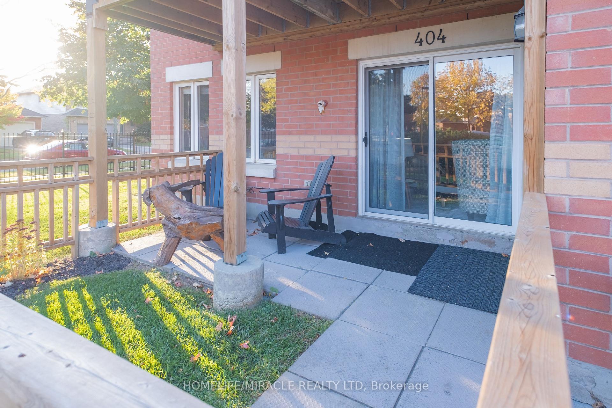$629,000
Available - For Sale
Listing ID: W10428791
4140 Foxwood Dr , Burlington, L7M 4R4, Ontario
| Welcome to your dream townhouse condo in Burlington's desirable Tansley Woods neighborhood! Perfect for first-time buyers, investors or those looking to downsize. This charming corner unit offers the perfect blend of style and convenience, featuring a single-level layout on the ground floor with no stairs for easy living. Thoughtfully designed two-bedroom, one-bathroom home features an open-concept layout that effortlessly combines the kitchen, dining, and living. Step outside to your own private fenced-in yard, perfect for enjoying morning coffee or hosting weekend barbecues. You'll also enjoy the convenience of a direct parking spot right at your door. Located in a quiet neighborhood, this property offers a peaceful retreat while minutes away from local shops, amenities, parks, and public transit. With low maintenance living, you can spend your time enjoying everything this fantastic community has to offer. Don't miss your chance to make it your own! |
| Extras: Upgrades in 2023, Quartz kitchen counter, kitchen sink, faucet, backsplash, dishwasher, range hood and cabinet handles, All door handles and hinges & complex roof. 2022 upgrades, Furnace and A/C, Fence, Hot Water Tank & Dining Room Light. |
| Price | $629,000 |
| Taxes: | $1329.50 |
| Maintenance Fee: | 264.31 |
| Address: | 4140 Foxwood Dr , Burlington, L7M 4R4, Ontario |
| Province/State: | Ontario |
| Condo Corporation No | HCP |
| Level | 1 |
| Unit No | 404 |
| Directions/Cross Streets: | Mainway/ Walkers Line |
| Rooms: | 7 |
| Bedrooms: | 2 |
| Bedrooms +: | |
| Kitchens: | 1 |
| Family Room: | N |
| Basement: | None |
| Property Type: | Condo Townhouse |
| Style: | Stacked Townhse |
| Exterior: | Brick |
| Garage Type: | None |
| Garage(/Parking)Space: | 0.00 |
| Drive Parking Spaces: | 1 |
| Park #1 | |
| Parking Type: | Exclusive |
| Exposure: | Se |
| Balcony: | Open |
| Locker: | Ensuite |
| Pet Permited: | Restrict |
| Approximatly Square Footage: | 700-799 |
| Building Amenities: | Bbqs Allowed, Visitor Parking |
| Property Features: | Fenced Yard, Park, Public Transit, School |
| Maintenance: | 264.31 |
| CAC Included: | Y |
| Common Elements Included: | Y |
| Parking Included: | Y |
| Condo Tax Included: | Y |
| Building Insurance Included: | Y |
| Fireplace/Stove: | N |
| Heat Source: | Gas |
| Heat Type: | Forced Air |
| Central Air Conditioning: | Central Air |
| Ensuite Laundry: | Y |
$
%
Years
This calculator is for demonstration purposes only. Always consult a professional
financial advisor before making personal financial decisions.
| Although the information displayed is believed to be accurate, no warranties or representations are made of any kind. |
| HOMELIFE/MIRACLE REALTY LTD |
|
|
.jpg?src=Custom)
Dir:
416-548-7854
Bus:
416-548-7854
Fax:
416-981-7184
| Book Showing | Email a Friend |
Jump To:
At a Glance:
| Type: | Condo - Condo Townhouse |
| Area: | Halton |
| Municipality: | Burlington |
| Neighbourhood: | Tansley |
| Style: | Stacked Townhse |
| Tax: | $1,329.5 |
| Maintenance Fee: | $264.31 |
| Beds: | 2 |
| Baths: | 1 |
| Fireplace: | N |
Locatin Map:
Payment Calculator:
- Color Examples
- Green
- Black and Gold
- Dark Navy Blue And Gold
- Cyan
- Black
- Purple
- Gray
- Blue and Black
- Orange and Black
- Red
- Magenta
- Gold
- Device Examples

