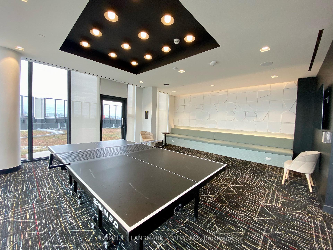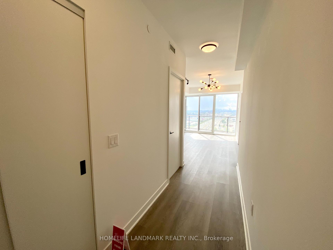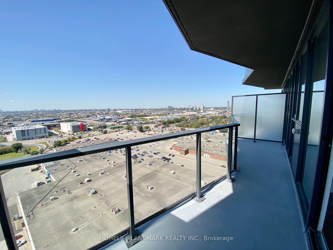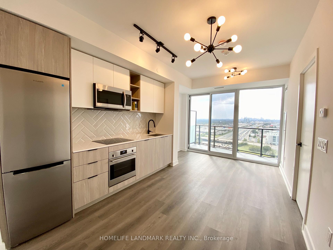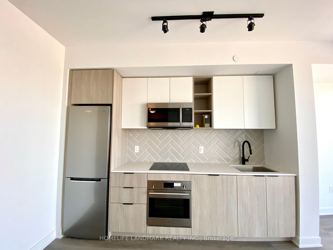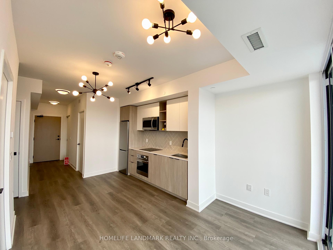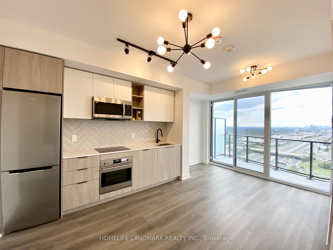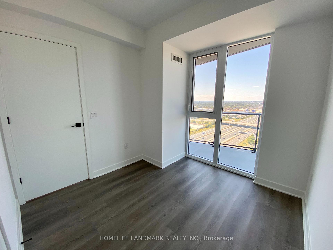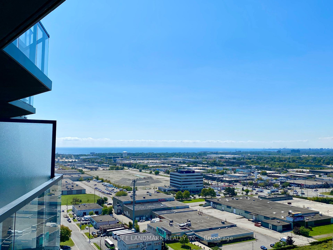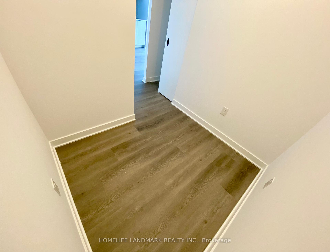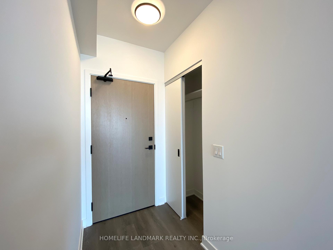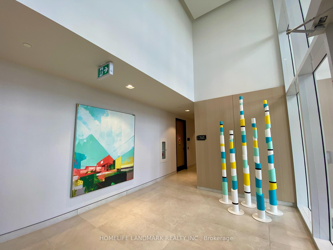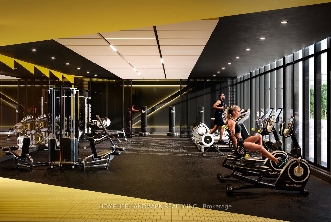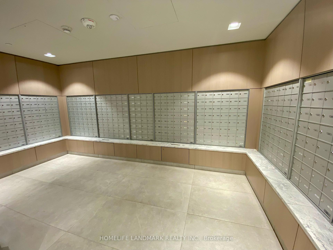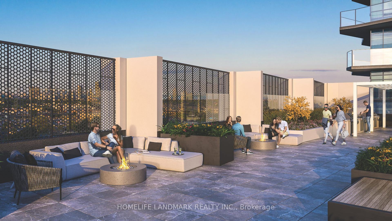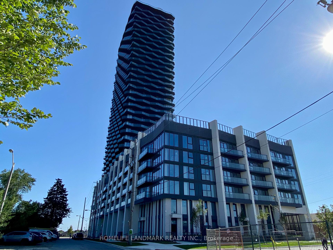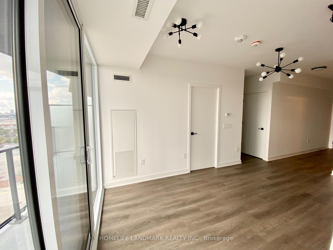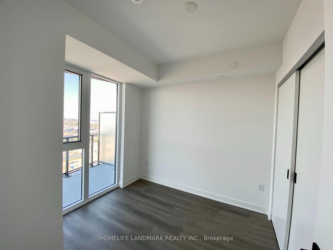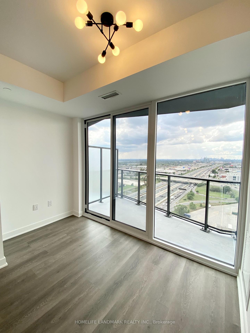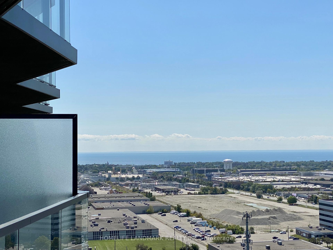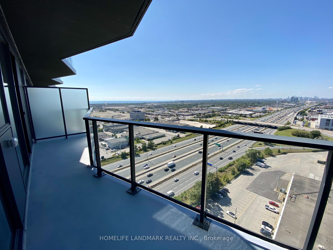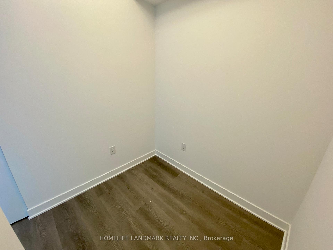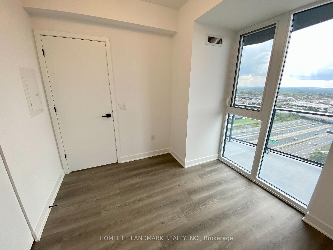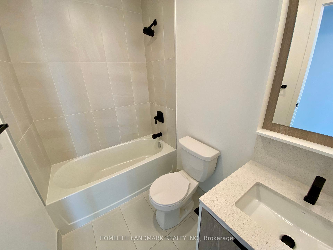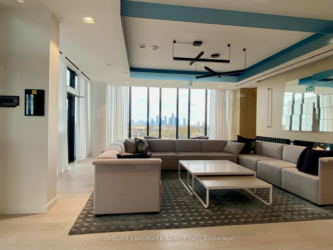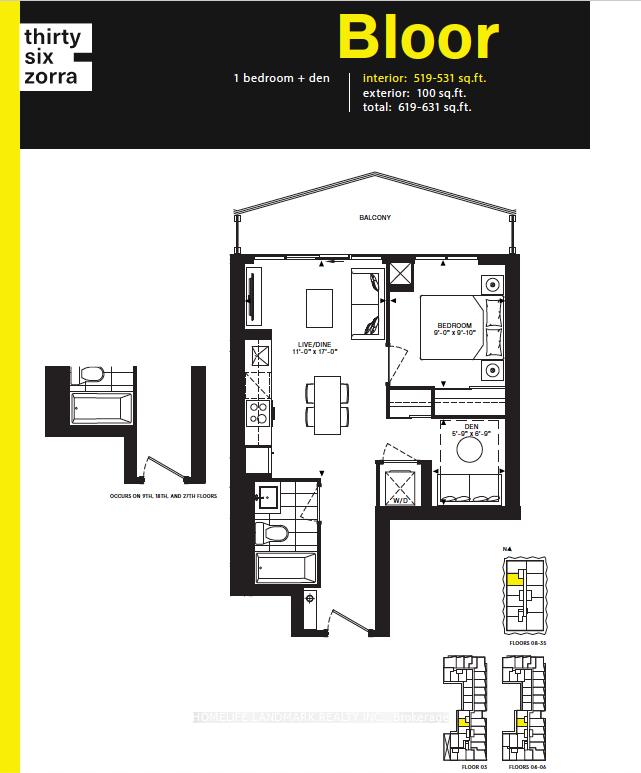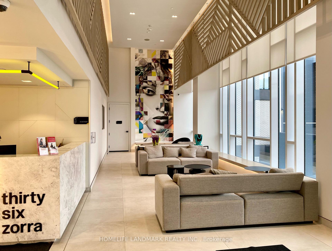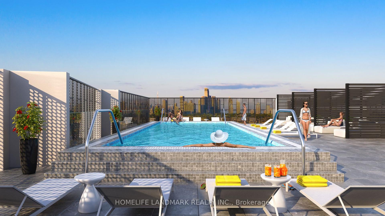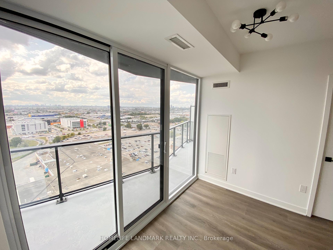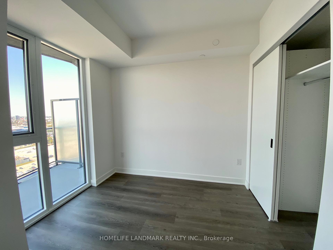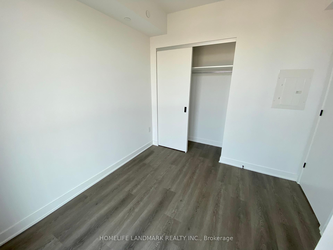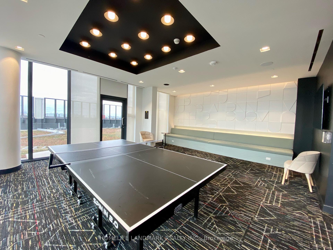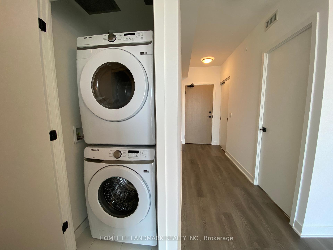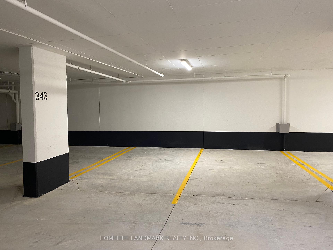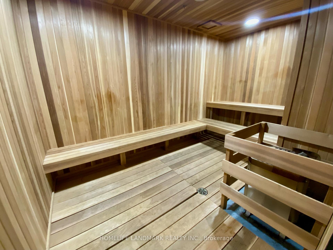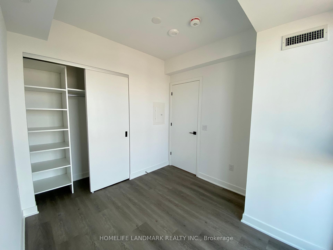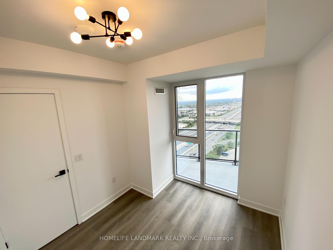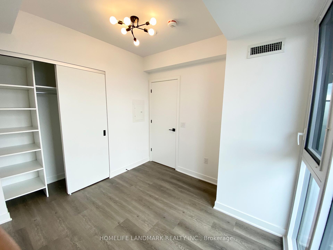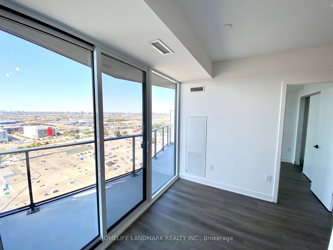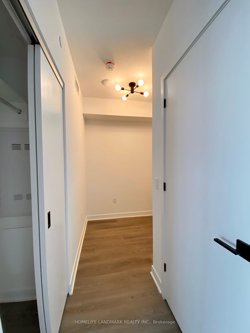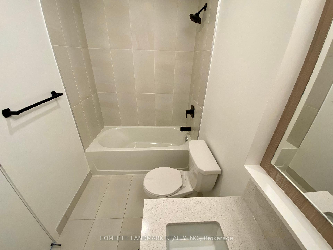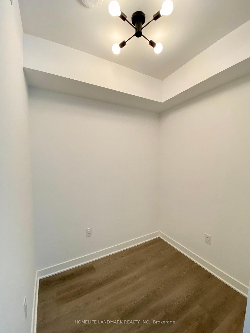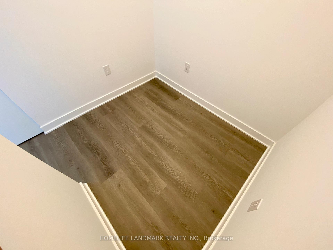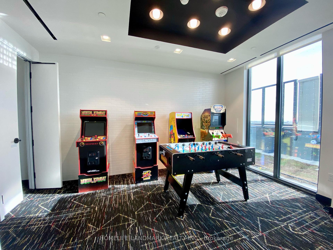$2,450
Available - For Rent
Listing ID: W10428910
36 Zorra St , Unit 2002, Toronto, M8Z 0G5, Ontario
| 1-Year-New One Bedroom + Den at Thirty Six Zorra, A Luxury Building in Toronto's Queensway. 9' High Ceiling. Large Windows & Balcony. Highly Functional Floorplan: Den Has Closet, Can Be Turned into Home Office or 2nd Bedroom. 3 Good-Sized Closets In The Unit. A Lot Of Natural Sun Light, Unobstructed West Views Of City, Green Space & Lake Ontario. Upgraded Chandelier & Ceiling Lights, Luxury Water-Proof Vinyl Flooring, Kitchen Backsplash & More. Stainless Steel Name Branded Kitchen Appliances. High Quality Window Coverings: Roller Blind For Privacy + Multi-Layer Drapery to Block Heat/UV/Noise. 531sf Interior+100sf balcony per builder. Beautifully Designed 35-Storey Building W/ Over 9,500 Sf Amenities including Rooftop Pool Deck, Fitness Center, Sauna. BBQ area, Games Room, Party Room, Pet Wash, 24/7 Concierge & More. Close to Sherway Gardens, Costco. Kipling Subway Station. Easy Access to the Gardiner, 427, and OEW. 1 Underground Parking |
| Extras: S/S Refrigerator, Oven, Microwave & Range Hood. B/I Cooktop & Dishwasher. Stacked Washer & Dryer, All Existing Elfs. Window Coverings. |
| Price | $2,450 |
| Address: | 36 Zorra St , Unit 2002, Toronto, M8Z 0G5, Ontario |
| Province/State: | Ontario |
| Condo Corporation No | TSCC |
| Level | 20 |
| Unit No | 02 |
| Directions/Cross Streets: | Kipling Ave / The Queensway |
| Rooms: | 5 |
| Bedrooms: | 1 |
| Bedrooms +: | 1 |
| Kitchens: | 1 |
| Family Room: | N |
| Basement: | None |
| Furnished: | N |
| Approximatly Age: | 0-5 |
| Property Type: | Condo Apt |
| Style: | Apartment |
| Exterior: | Concrete |
| Garage Type: | Underground |
| Garage(/Parking)Space: | 1.00 |
| Drive Parking Spaces: | 0 |
| Park #1 | |
| Parking Spot: | #343 |
| Parking Type: | Owned |
| Legal Description: | P5 |
| Exposure: | W |
| Balcony: | Open |
| Locker: | None |
| Pet Permited: | Restrict |
| Approximatly Age: | 0-5 |
| Approximatly Square Footage: | 600-699 |
| Building Amenities: | Bbqs Allowed, Concierge, Gym, Outdoor Pool, Party/Meeting Room, Visitor Parking |
| Property Features: | Clear View, Lake/Pond, Park, Public Transit, Rec Centre, School |
| CAC Included: | Y |
| Heat Included: | Y |
| Parking Included: | Y |
| Building Insurance Included: | Y |
| Fireplace/Stove: | N |
| Heat Source: | Other |
| Heat Type: | Heat Pump |
| Central Air Conditioning: | Central Air |
| Laundry Level: | Main |
| Ensuite Laundry: | Y |
| Elevator Lift: | Y |
| Although the information displayed is believed to be accurate, no warranties or representations are made of any kind. |
| HOMELIFE LANDMARK REALTY INC. |
|
|
.jpg?src=Custom)
Dir:
416-548-7854
Bus:
416-548-7854
Fax:
416-981-7184
| Book Showing | Email a Friend |
Jump To:
At a Glance:
| Type: | Condo - Condo Apt |
| Area: | Toronto |
| Municipality: | Toronto |
| Neighbourhood: | Islington-City Centre West |
| Style: | Apartment |
| Approximate Age: | 0-5 |
| Beds: | 1+1 |
| Baths: | 1 |
| Garage: | 1 |
| Fireplace: | N |
Locatin Map:
- Color Examples
- Green
- Black and Gold
- Dark Navy Blue And Gold
- Cyan
- Black
- Purple
- Gray
- Blue and Black
- Orange and Black
- Red
- Magenta
- Gold
- Device Examples

