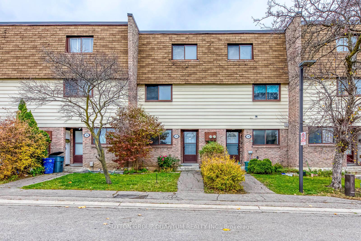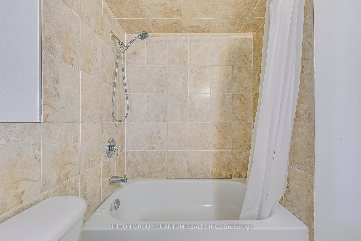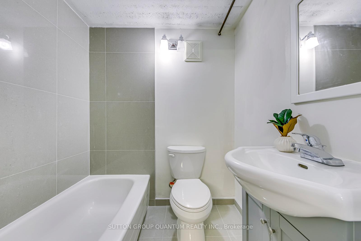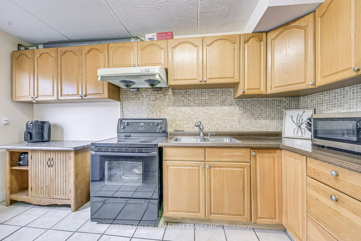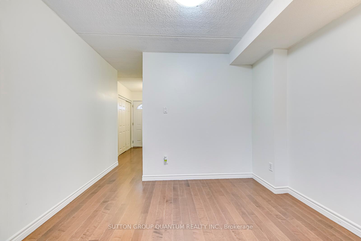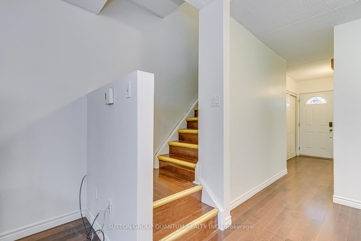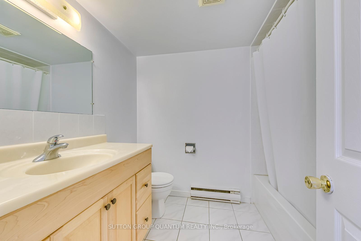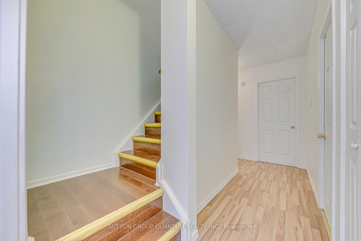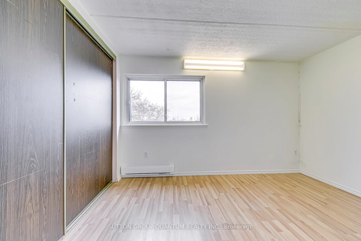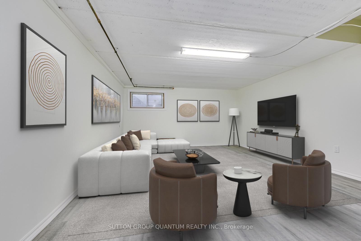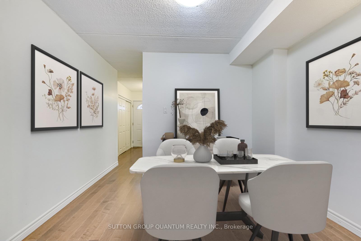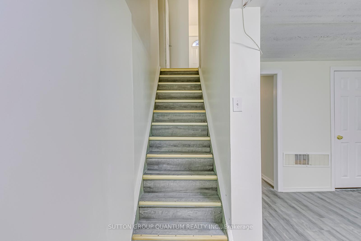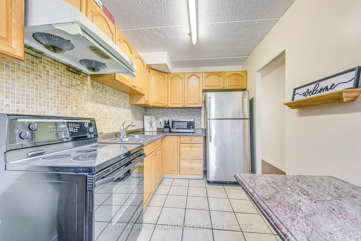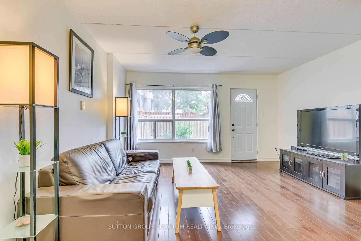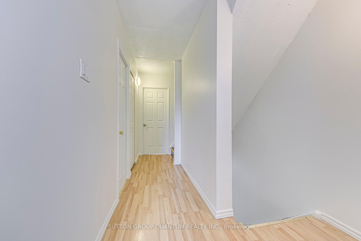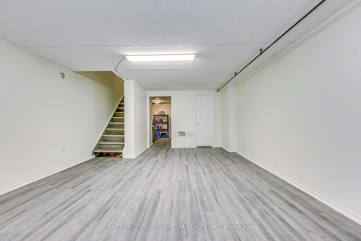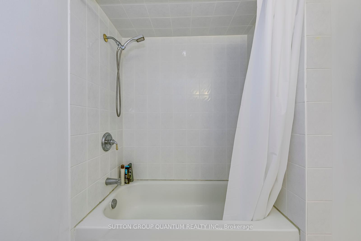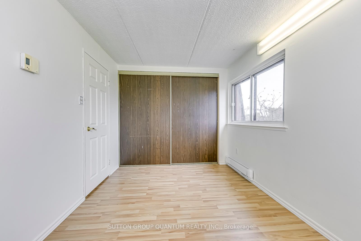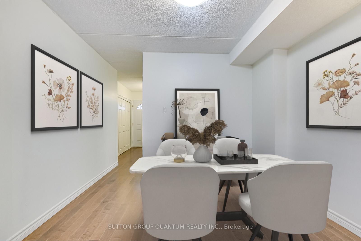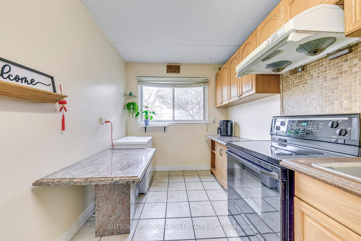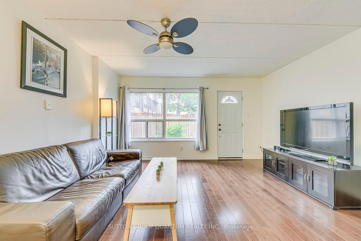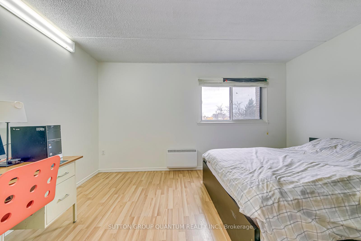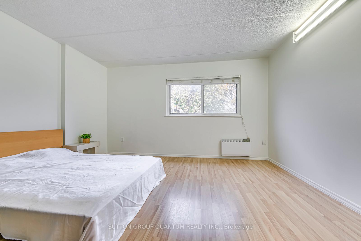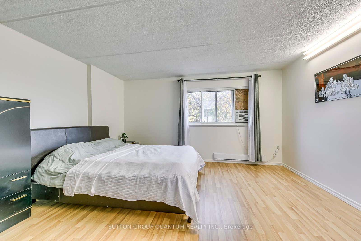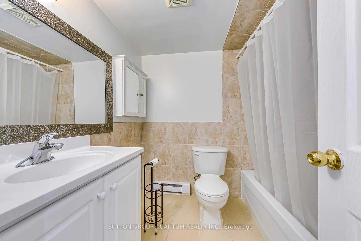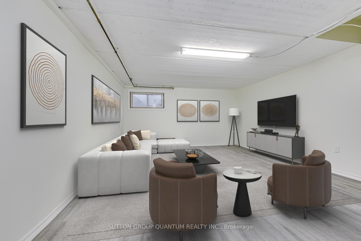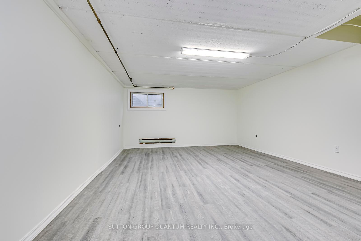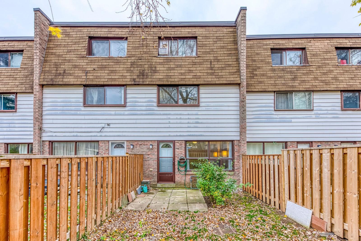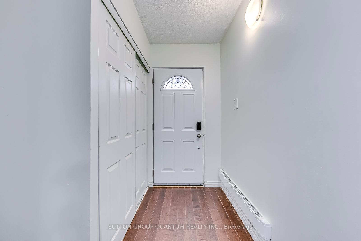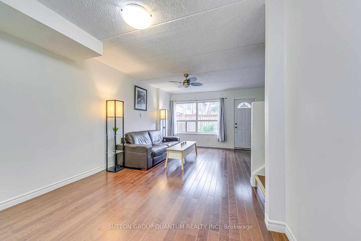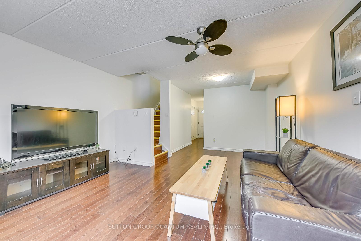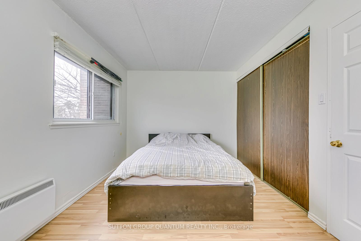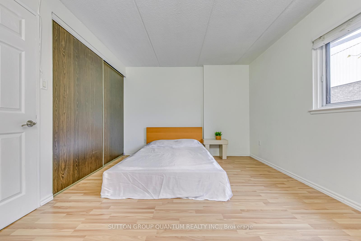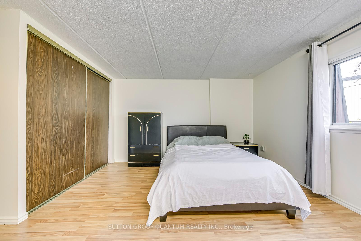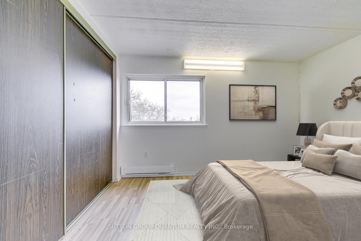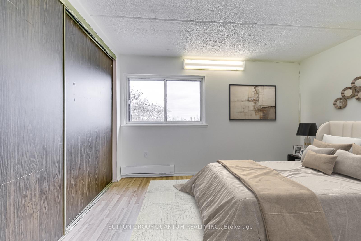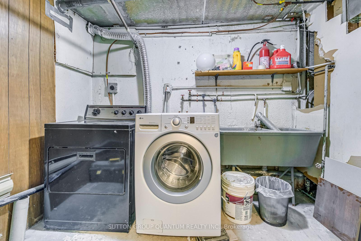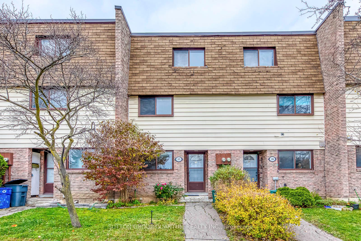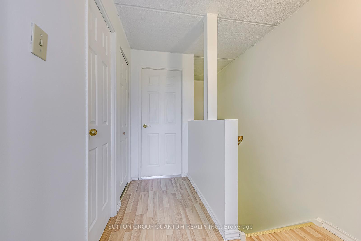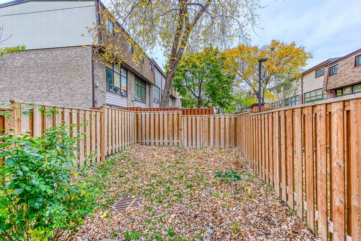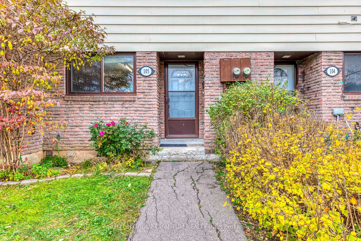$689,900
Available - For Sale
Listing ID: W10429045
180 Mississauga Valley Blvd , Unit 105, Mississauga, L5A 3M2, Ontario
| Welcome To This Beautifully Maintained 4-Bedroom, 3-Bathroom Townhome, Offering A Perfect Blend Of Comfort And Convenience. Freshly Painted Throughout, This Spacious 1599sqft (Above Ground) Home Has A Well-Designed Functional Layout. The Main Floor Features An Open-Concept Living And Dining area, Ideal For Both Entertaining And Everyday Living. The Fully Finished Basement Adds Valuable Extra Space Perfect For A Recreation Room, Home Office, Or Additional Living Area. Outside, Enjoy Your Private Backyard Perfect For Relaxation Or Outdoor Gatherings. Located Just Minutes From Square One Mall, Schools, Hospitals And Major Highways. Whether You're Commuting To Work Or Enjoying A Weekend Out, Everything You Need Is Right At Your Doorstep.*Seller Does Not Warrant The Retrofit Status Of The Basement |
| Price | $689,900 |
| Taxes: | $2997.20 |
| Maintenance Fee: | 543.00 |
| Address: | 180 Mississauga Valley Blvd , Unit 105, Mississauga, L5A 3M2, Ontario |
| Province/State: | Ontario |
| Condo Corporation No | PCC |
| Level | 1 |
| Unit No | 105 |
| Directions/Cross Streets: | Hurontario St/Fairview Rd E |
| Rooms: | 7 |
| Rooms +: | 1 |
| Bedrooms: | 4 |
| Bedrooms +: | |
| Kitchens: | 1 |
| Family Room: | N |
| Basement: | Finished |
| Property Type: | Condo Townhouse |
| Style: | 3-Storey |
| Exterior: | Brick |
| Garage Type: | Underground |
| Garage(/Parking)Space: | 1.00 |
| Drive Parking Spaces: | 0 |
| Park #1 | |
| Parking Type: | Exclusive |
| Exposure: | Nw |
| Balcony: | None |
| Locker: | None |
| Pet Permited: | Restrict |
| Approximatly Square Footage: | 1400-1599 |
| Maintenance: | 543.00 |
| Water Included: | Y |
| Parking Included: | Y |
| Building Insurance Included: | Y |
| Fireplace/Stove: | N |
| Heat Source: | Electric |
| Heat Type: | Baseboard |
| Central Air Conditioning: | Window Unit |
| Ensuite Laundry: | Y |
$
%
Years
This calculator is for demonstration purposes only. Always consult a professional
financial advisor before making personal financial decisions.
| Although the information displayed is believed to be accurate, no warranties or representations are made of any kind. |
| SUTTON GROUP QUANTUM REALTY INC. |
|
|
.jpg?src=Custom)
Dir:
416-548-7854
Bus:
416-548-7854
Fax:
416-981-7184
| Book Showing | Email a Friend |
Jump To:
At a Glance:
| Type: | Condo - Condo Townhouse |
| Area: | Peel |
| Municipality: | Mississauga |
| Neighbourhood: | Mississauga Valleys |
| Style: | 3-Storey |
| Tax: | $2,997.2 |
| Maintenance Fee: | $543 |
| Beds: | 4 |
| Baths: | 3 |
| Garage: | 1 |
| Fireplace: | N |
Locatin Map:
Payment Calculator:
- Color Examples
- Green
- Black and Gold
- Dark Navy Blue And Gold
- Cyan
- Black
- Purple
- Gray
- Blue and Black
- Orange and Black
- Red
- Magenta
- Gold
- Device Examples

