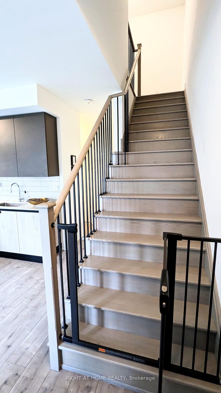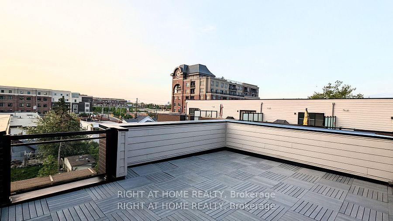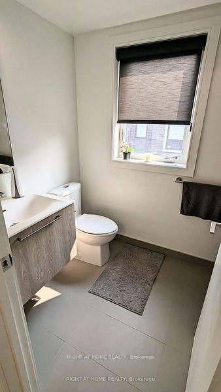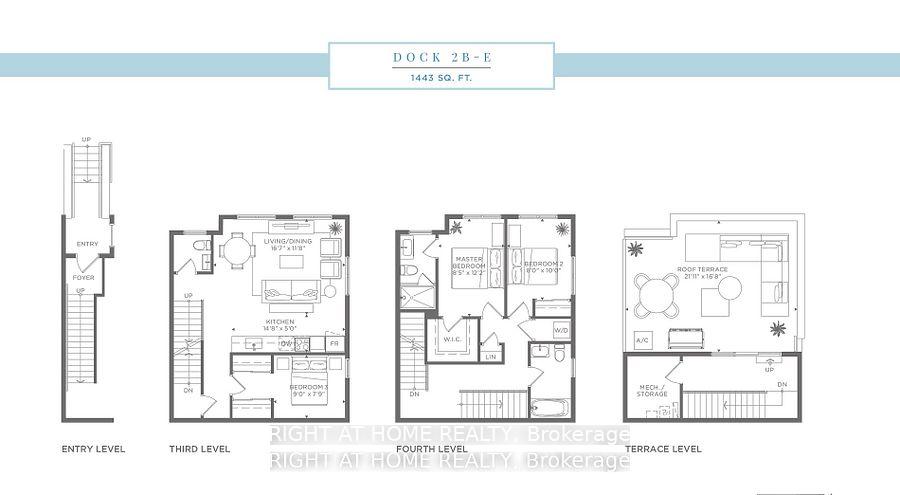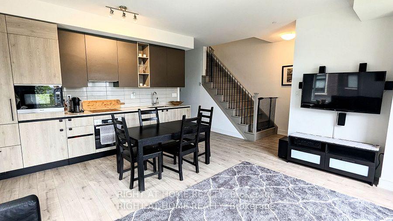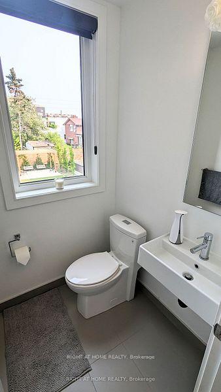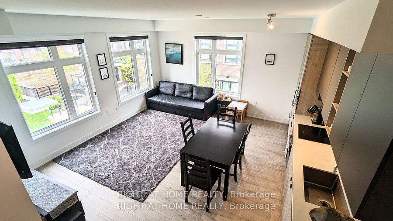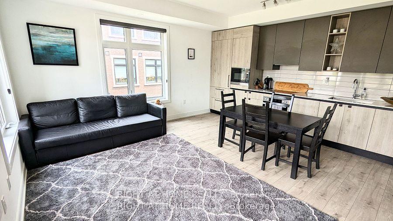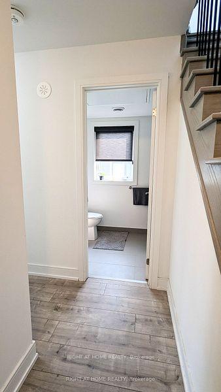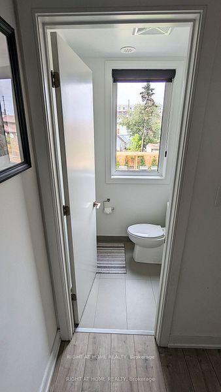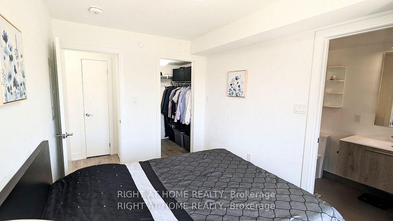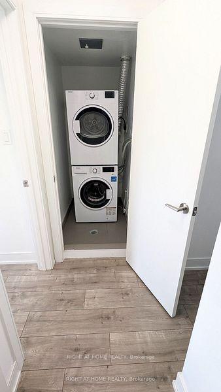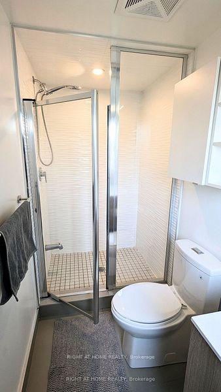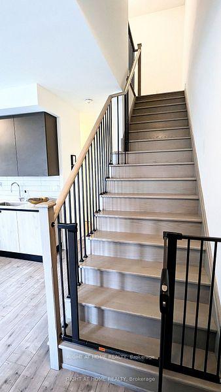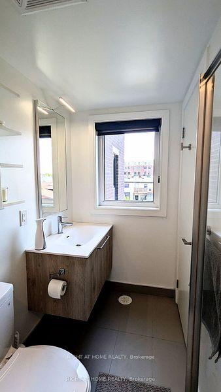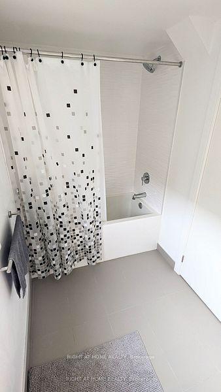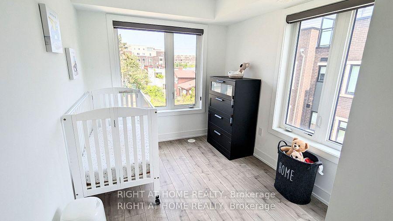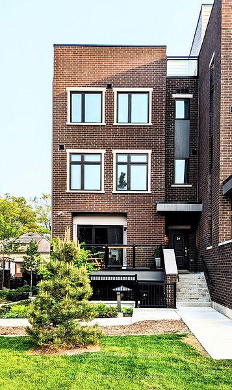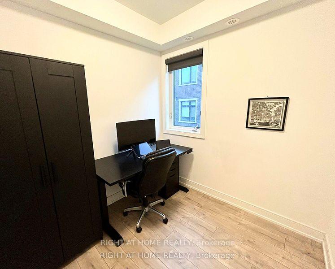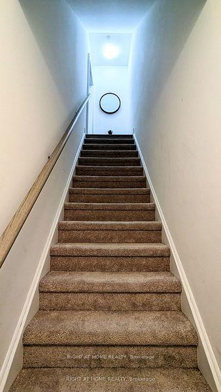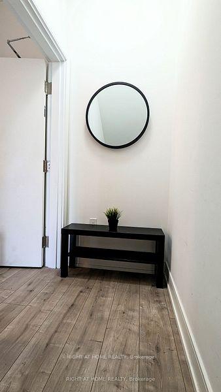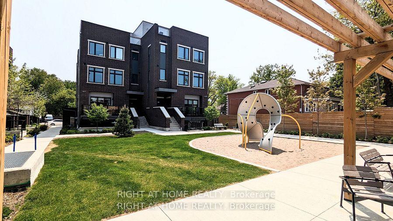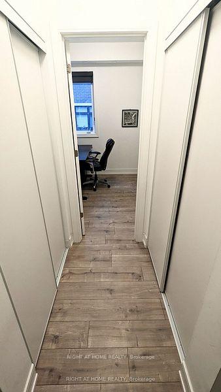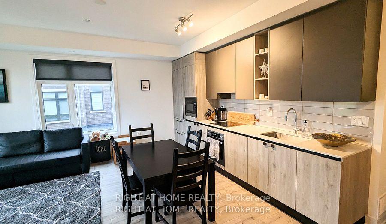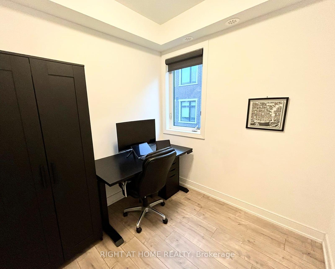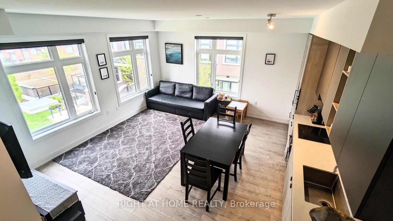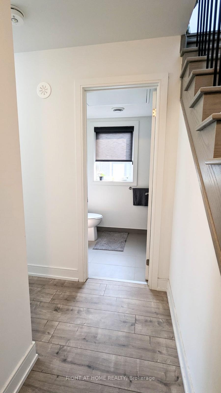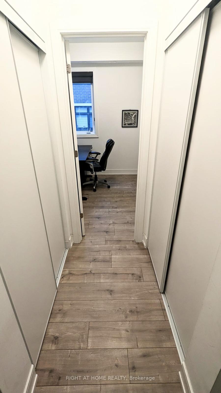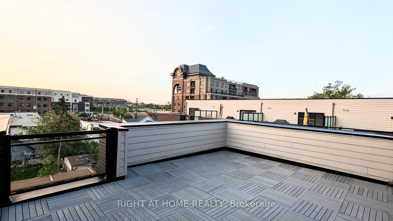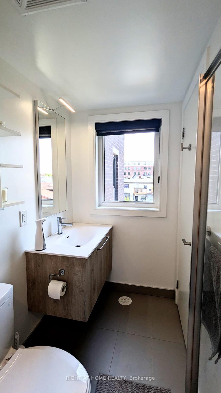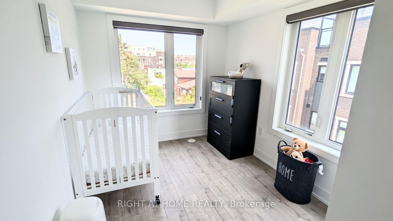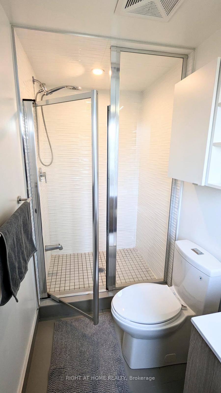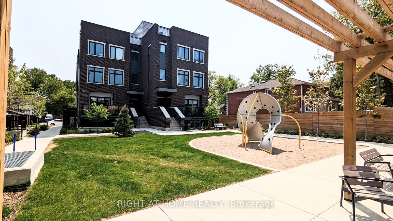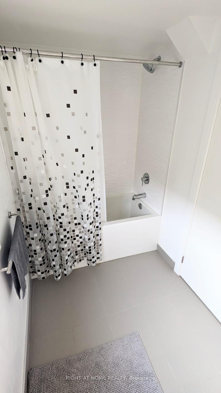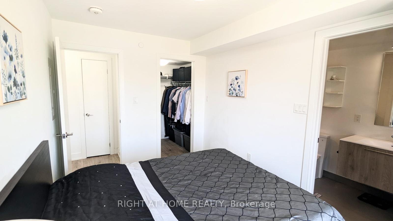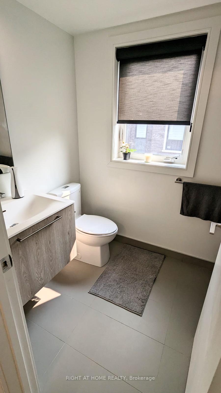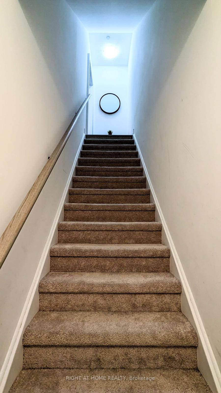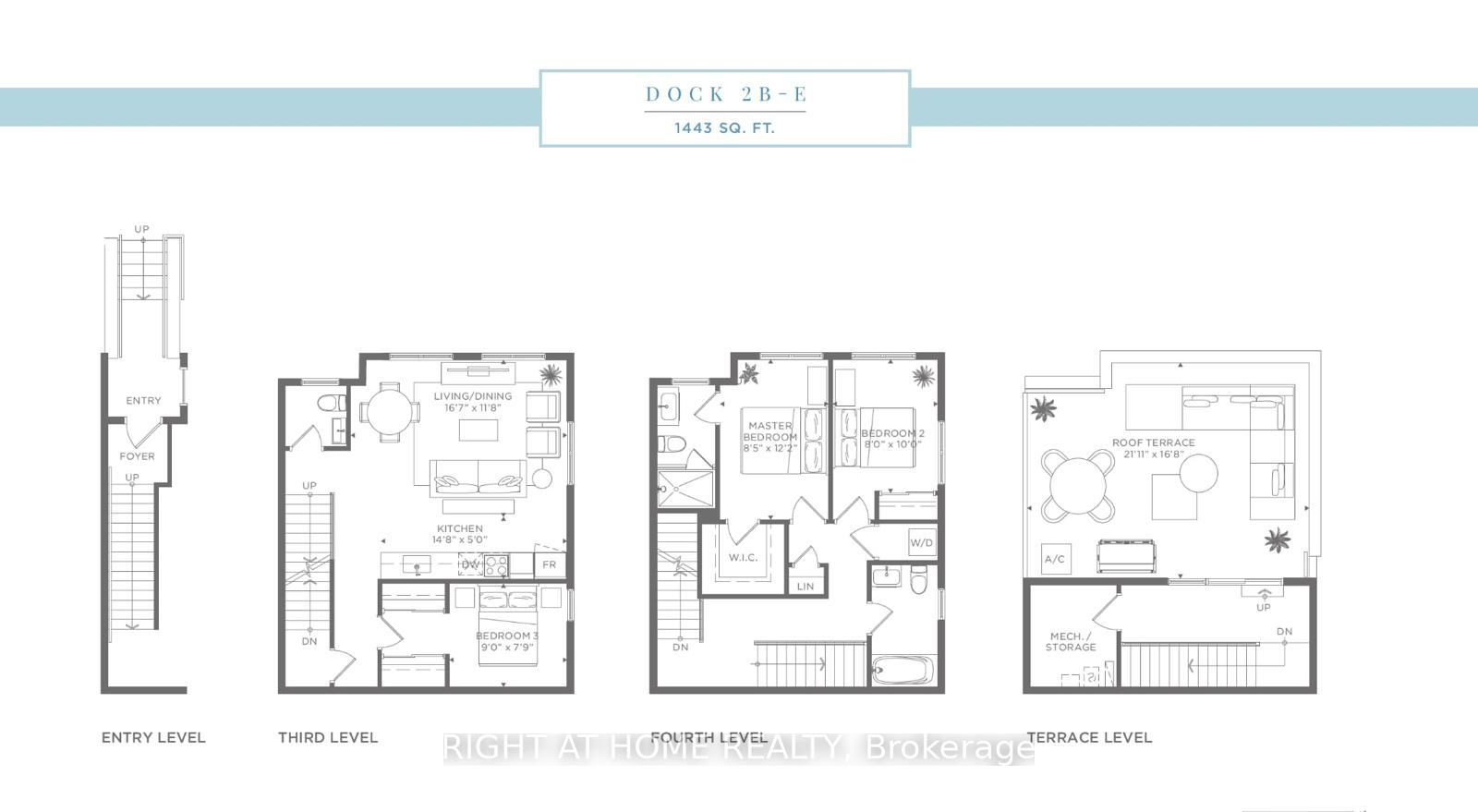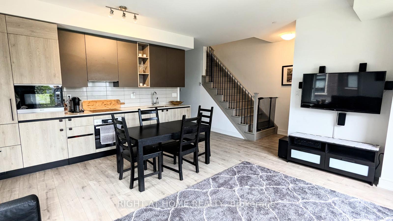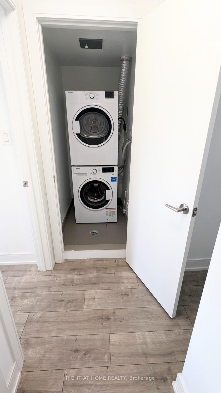$3,700
Available - For Rent
Listing ID: W10429067
28 Marina Ave , Unit 24, Toronto, M8W 1K3, Ontario
| Absolutely Gorgeous Luxury Townhome. With 1,443 Sq Ft Across 3 Levels Plus 345 Sq Ft Private Rooftop Terrace Overlooking A Quiet Courtyard, This 3 Bed, 3 Bath Custom-Designed Corner Home Is Everything You Have Been Looking For. Spectacular Italian-Made Scavolini Kitchen With Built-In Miele Appliances, Quartz Countertops, Custom-Made Blinds, And a 9 Ft Ceiling Spacious Living Area With Stunning Natural Light. A True Urban Modern Oasis Perfectly Located By The Lake, In A Sought-After Neighborhood, Walking Distance To The Go Train And 24-Hour TTC Streetcars, ~5min Drive To the Gardiner Expressway, ~10min Drive To Pearson Airport, Ideally Situated Nearby Waterfront Trails, Marie Curtis Park, Toronto Gold Club, Sherway Gardens, Shops, Restaurants, Grocery Stores, Playgrounds, Day Cares, Schools, And More. Townhome comes with 1 Parking Spot. |
| Price | $3,700 |
| Address: | 28 Marina Ave , Unit 24, Toronto, M8W 1K3, Ontario |
| Province/State: | Ontario |
| Condo Corporation No | TSCC |
| Level | 3 |
| Unit No | 12 |
| Directions/Cross Streets: | Lakeshore Blvd and Long Branch |
| Rooms: | 7 |
| Bedrooms: | 3 |
| Bedrooms +: | |
| Kitchens: | 1 |
| Family Room: | Y |
| Basement: | None |
| Furnished: | N |
| Approximatly Age: | 0-5 |
| Property Type: | Condo Townhouse |
| Style: | Stacked Townhse |
| Exterior: | Brick, Concrete |
| Garage Type: | Underground |
| Garage(/Parking)Space: | 1.00 |
| Drive Parking Spaces: | 0 |
| Park #1 | |
| Parking Spot: | 5 |
| Parking Type: | Owned |
| Legal Description: | 1 |
| Exposure: | Ne |
| Balcony: | Terr |
| Locker: | None |
| Pet Permited: | Restrict |
| Retirement Home: | N |
| Approximatly Age: | 0-5 |
| Approximatly Square Footage: | 1400-1599 |
| Building Amenities: | Bbqs Allowed, Visitor Parking |
| Property Features: | Beach, Golf, Lake/Pond, Park, Public Transit, School |
| Common Elements Included: | Y |
| Parking Included: | Y |
| Building Insurance Included: | Y |
| Fireplace/Stove: | N |
| Heat Source: | Gas |
| Heat Type: | Forced Air |
| Central Air Conditioning: | Central Air |
| Laundry Level: | Upper |
| Ensuite Laundry: | Y |
| Elevator Lift: | N |
| Although the information displayed is believed to be accurate, no warranties or representations are made of any kind. |
| RIGHT AT HOME REALTY |
|
|
.jpg?src=Custom)
Dir:
416-548-7854
Bus:
416-548-7854
Fax:
416-981-7184
| Book Showing | Email a Friend |
Jump To:
At a Glance:
| Type: | Condo - Condo Townhouse |
| Area: | Toronto |
| Municipality: | Toronto |
| Neighbourhood: | Long Branch |
| Style: | Stacked Townhse |
| Approximate Age: | 0-5 |
| Beds: | 3 |
| Baths: | 3 |
| Garage: | 1 |
| Fireplace: | N |
Locatin Map:
- Color Examples
- Green
- Black and Gold
- Dark Navy Blue And Gold
- Cyan
- Black
- Purple
- Gray
- Blue and Black
- Orange and Black
- Red
- Magenta
- Gold
- Device Examples

