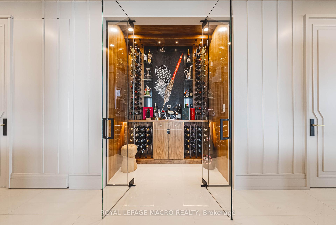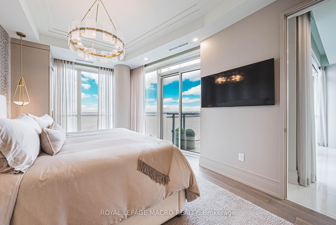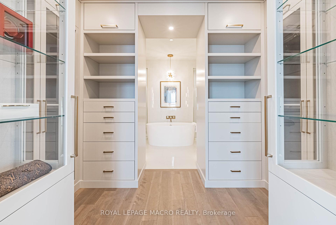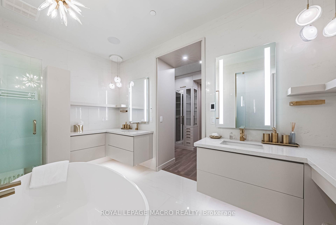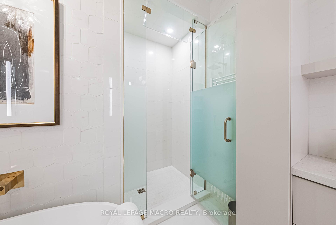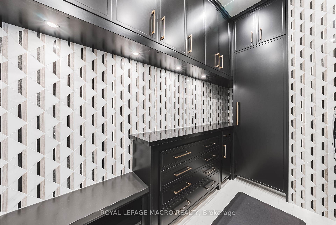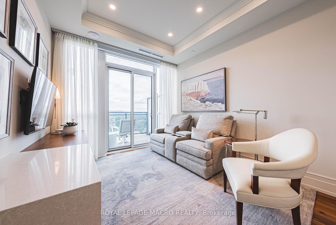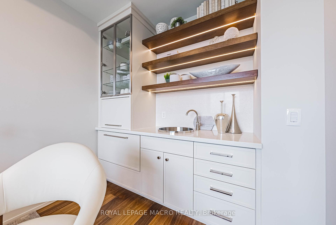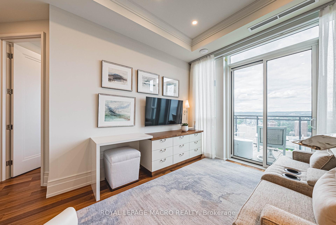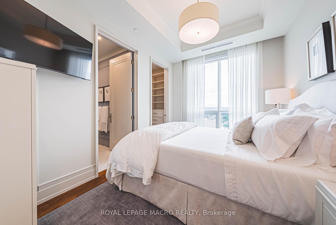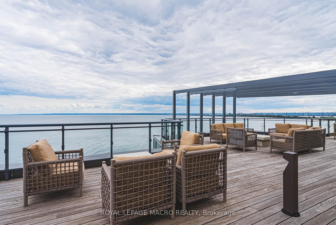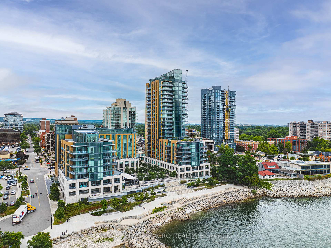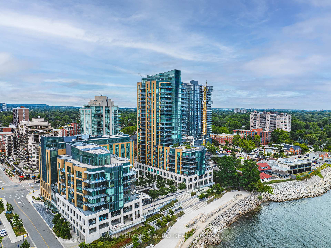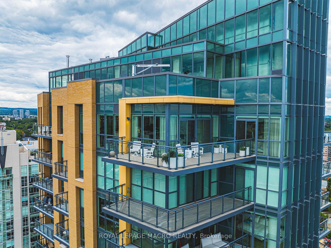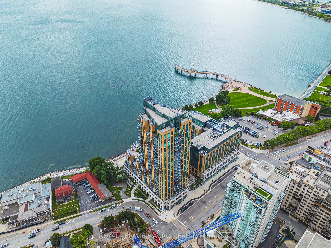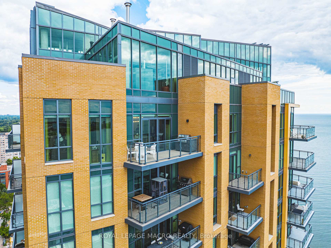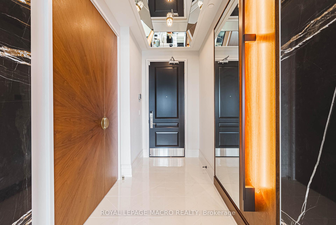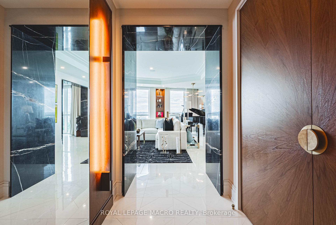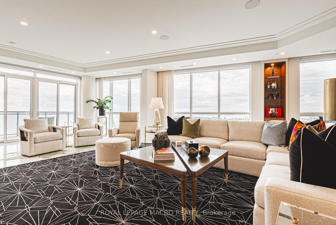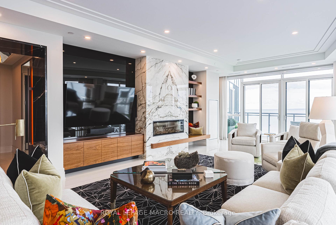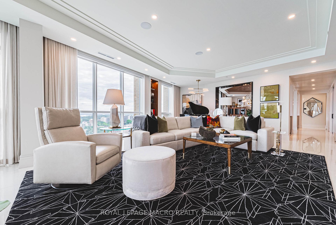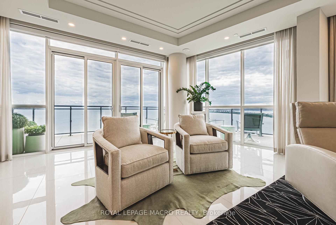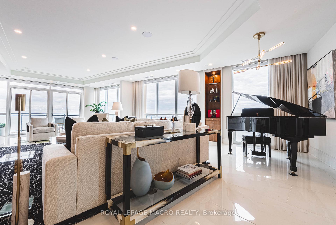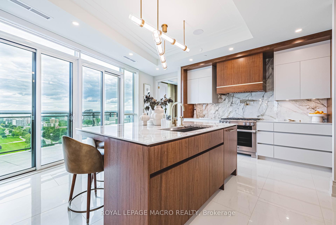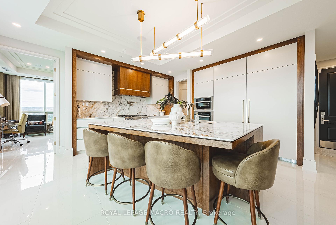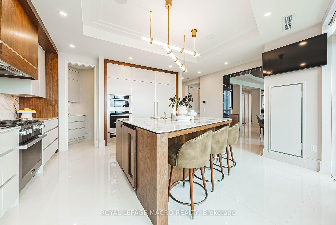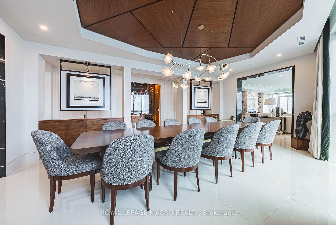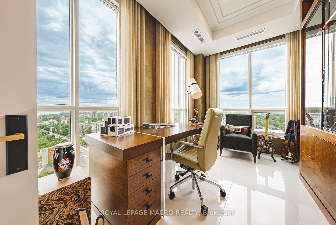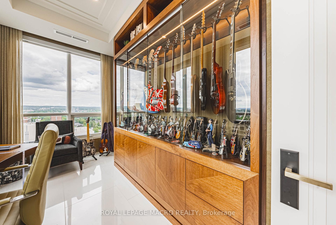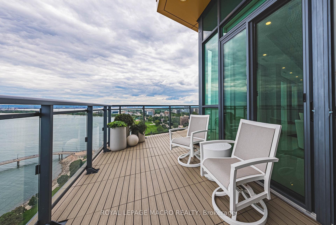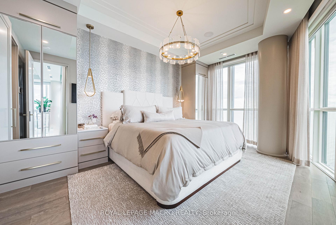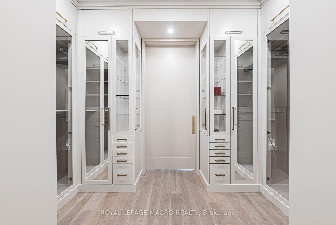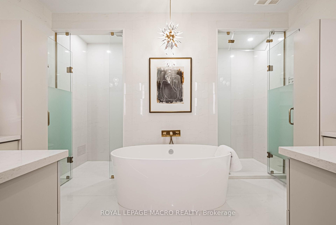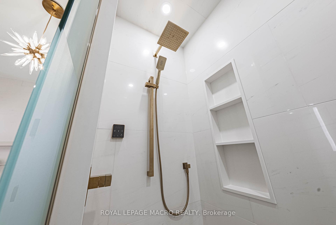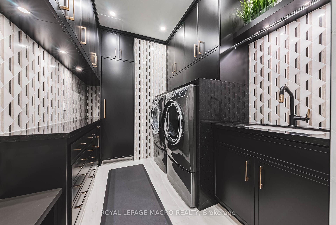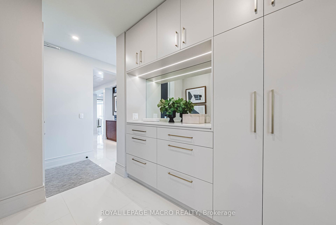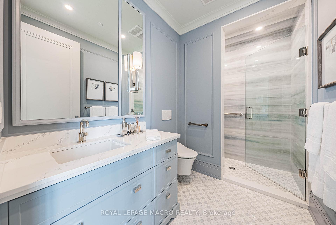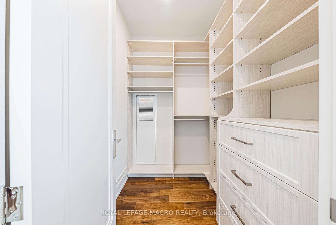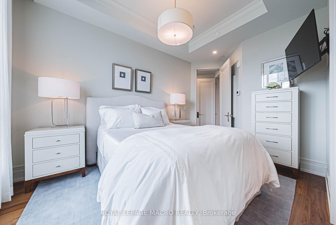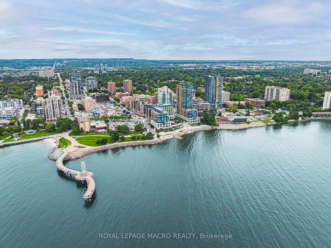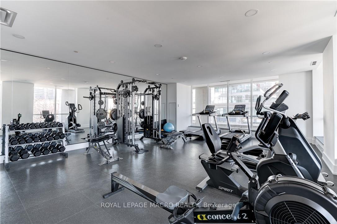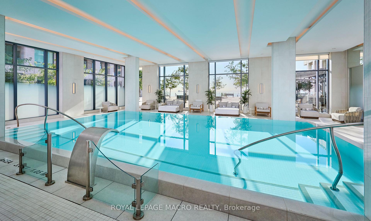$4,999,900
Available - For Sale
Listing ID: W9503268
2060 Lakeshore Rd , Unit 2202, Burlington, L7R 0G2, Ontario
| Welcome to luxury penthouse waterfront living at its finest! This stunning 2-bedroom, 3-bathroom exclusive, offers 2,940 sq. ft. of exquisite living space with breathtaking lake views. The open-concept layout is filled with natural light, thanks to floor-to-ceiling windows in the great room, which features a custom marble fireplace, walnut veneer built-ins, automated drapes for and balcony access. The gourmet kitchen is a chef's dream, equipped with high-end Miele and Thermador appliances, a large island with seating for four, and a walk-in pantry. The adjacent dining room showcases a custom wood ceiling and built-in credenzas, perfect for hosting elegant dinners. The primary bedroom is a serene retreat, offering expansive lake views, custom-built cabinetry, and a walk-in closet with lighting. The ensuite bath provides a spa-like experience with heated floors, a soaker tub, and a separate steam shower. A second bedroom with its own ensuite and balcony access makes for a perfect guest suite, complete with a kitchenette and walk-in closet. Additional highlights include a custom wine room with Italian mosaic artwork and Ferrari collection hardware, an expansive balcony with a BBQ hookup, and a well-designed laundry room featuring ample storage and modern cabinetry. This condo is just steps from downtown Burlington's vibrant shops, restaurants, and parks, offering both convenience and the peaceful serenity of waterfront living. |
| Price | $4,999,900 |
| Taxes: | $27948.58 |
| Assessment: | $3044000 |
| Assessment Year: | 2024 |
| Maintenance Fee: | 3900.00 |
| Address: | 2060 Lakeshore Rd , Unit 2202, Burlington, L7R 0G2, Ontario |
| Province/State: | Ontario |
| Condo Corporation No | HSCC |
| Level | 22 |
| Unit No | 2202 |
| Locker No | 208 |
| Directions/Cross Streets: | Brant Street |
| Rooms: | 12 |
| Bedrooms: | 2 |
| Bedrooms +: | |
| Kitchens: | 1 |
| Family Room: | N |
| Basement: | None |
| Approximatly Age: | 0-5 |
| Property Type: | Condo Apt |
| Style: | Apartment |
| Exterior: | Brick, Stone |
| Garage Type: | Underground |
| Garage(/Parking)Space: | 4.00 |
| Drive Parking Spaces: | 0 |
| Park #1 | |
| Parking Type: | Owned |
| Park #2 | |
| Parking Type: | Owned |
| Exposure: | S |
| Balcony: | Open |
| Locker: | Owned |
| Pet Permited: | Restrict |
| Approximatly Age: | 0-5 |
| Approximatly Square Footage: | 2250-2499 |
| Building Amenities: | Bbqs Allowed, Exercise Room, Games Room, Gym, Indoor Pool, Visitor Parking |
| Property Features: | Arts Centre, Beach, Hospital, Lake/Pond, Library, School |
| Maintenance: | 3900.00 |
| Common Elements Included: | Y |
| Heat Included: | Y |
| Parking Included: | Y |
| Building Insurance Included: | Y |
| Fireplace/Stove: | Y |
| Heat Source: | Gas |
| Heat Type: | Forced Air |
| Central Air Conditioning: | Central Air |
| Laundry Level: | Main |
| Elevator Lift: | Y |
$
%
Years
This calculator is for demonstration purposes only. Always consult a professional
financial advisor before making personal financial decisions.
| Although the information displayed is believed to be accurate, no warranties or representations are made of any kind. |
| ROYAL LEPAGE MACRO REALTY |
|
|
.jpg?src=Custom)
Dir:
416-548-7854
Bus:
416-548-7854
Fax:
416-981-7184
| Virtual Tour | Book Showing | Email a Friend |
Jump To:
At a Glance:
| Type: | Condo - Condo Apt |
| Area: | Halton |
| Municipality: | Burlington |
| Neighbourhood: | Brant |
| Style: | Apartment |
| Approximate Age: | 0-5 |
| Tax: | $27,948.58 |
| Maintenance Fee: | $3,900 |
| Beds: | 2 |
| Baths: | 3 |
| Garage: | 4 |
| Fireplace: | Y |
Locatin Map:
Payment Calculator:
- Color Examples
- Green
- Black and Gold
- Dark Navy Blue And Gold
- Cyan
- Black
- Purple
- Gray
- Blue and Black
- Orange and Black
- Red
- Magenta
- Gold
- Device Examples

