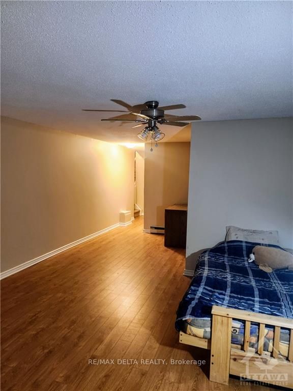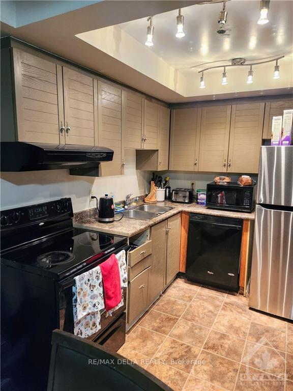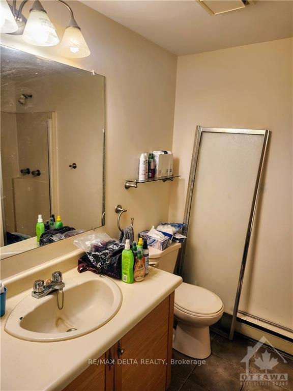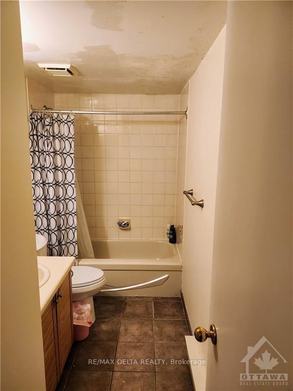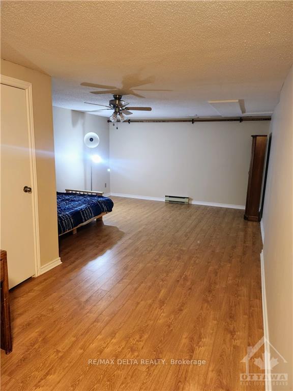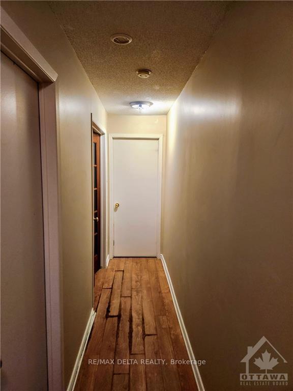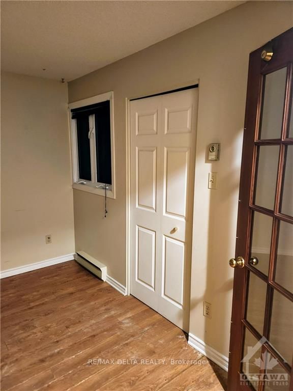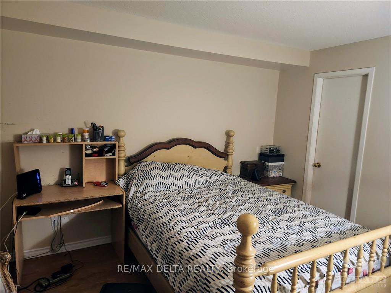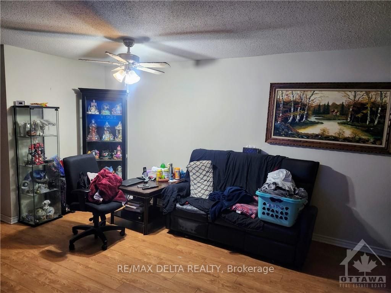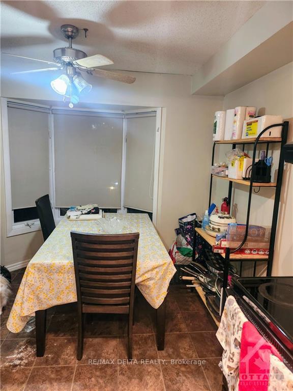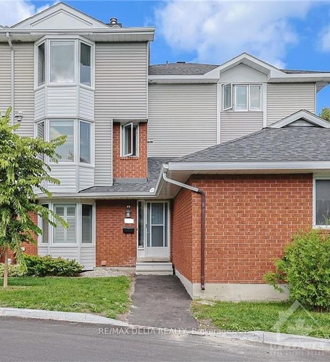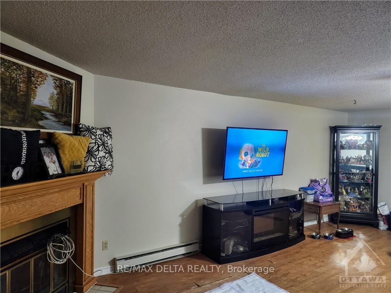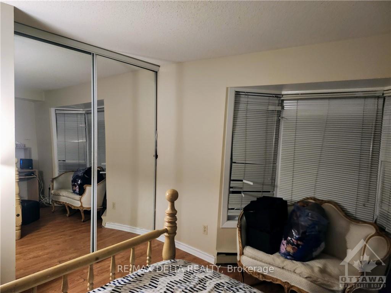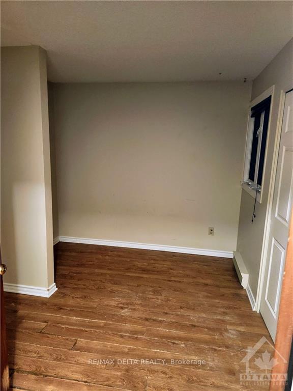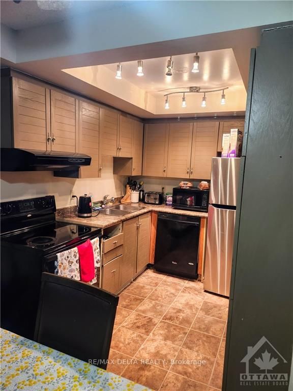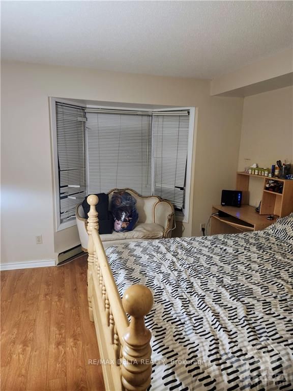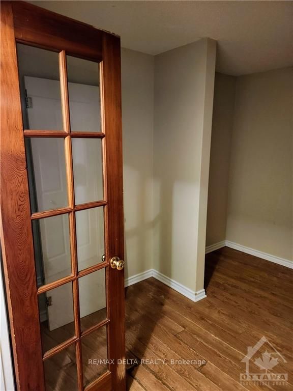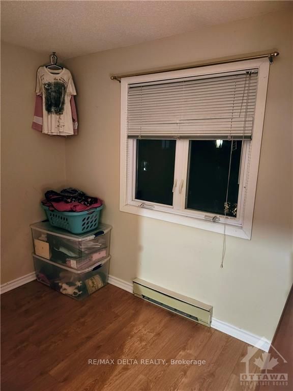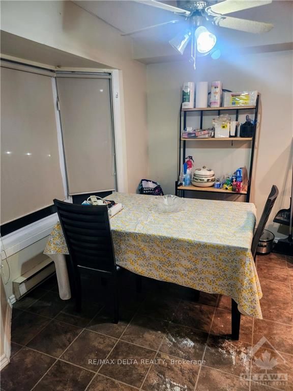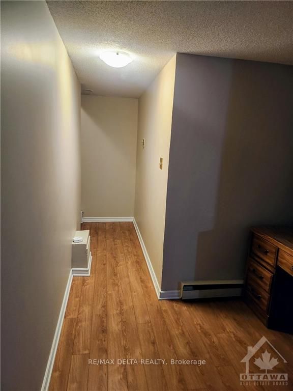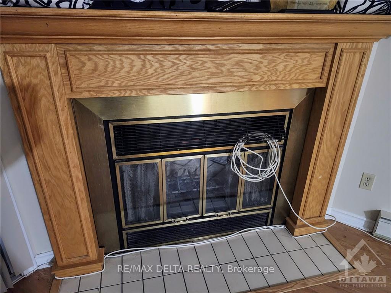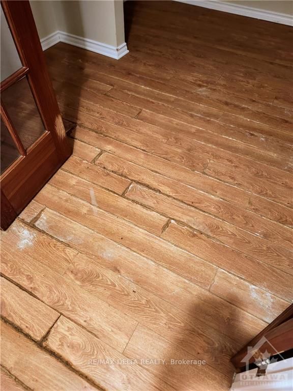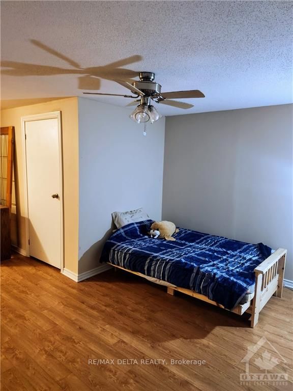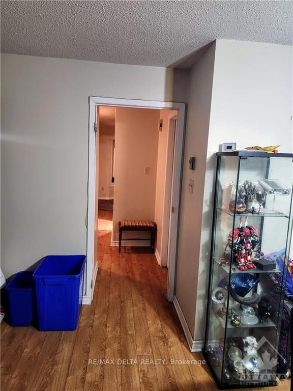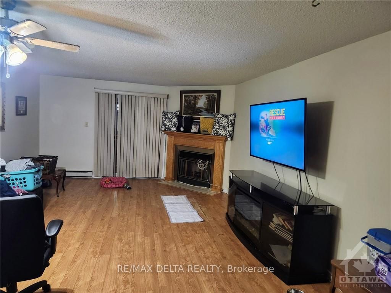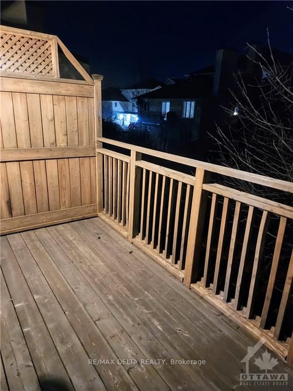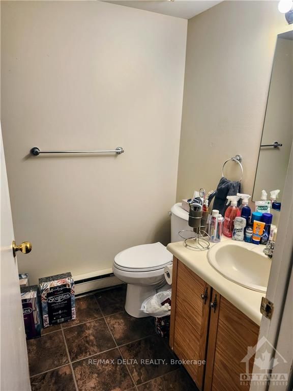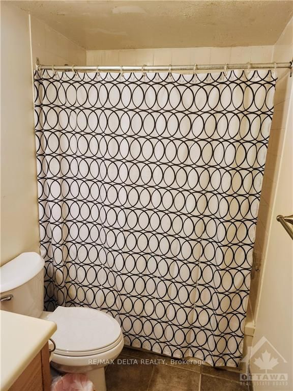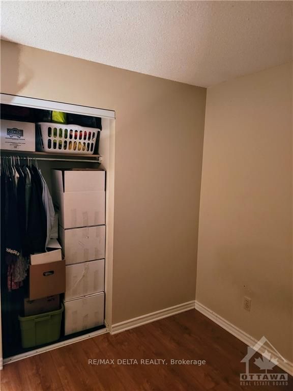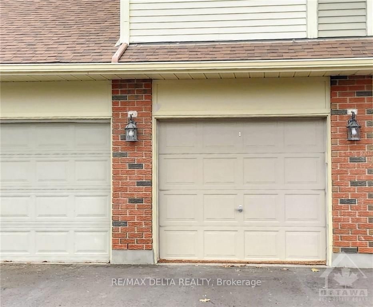$349,900
Available - For Sale
Listing ID: X10428353
92 HAXBY , Unit 43, Hunt Club - South Keys and Area, K1T 3C4, Ontario
| **Opportunity Awaits in a Great Neighborhood!** This spacious, pet-friendly 3-bedroom, 2.5-bath end-unit condo townhome with an attached garage offers endless potential! Spanning two stories with a full basement, this home is ideal for investors or first-time buyers ready to make it their own. Located in the family-friendly Greenboro community, you'll be surrounded by parks, trails, and within walking distance to schools, South Keys shopping, and the LRT. The main floor boasts a cozy fireplace, laundry in a 2-piece washroom, and direct garage access. Upstairs, find a large primary bedroom with a bay window, dual closets, and a 3-piece ensuite, plus two additional bedrooms and a full bath. Includes parking for 2 vehicles. Condo fees cover general maintenance, water, roof, windows, and snow removal. Don't miss out!, Flooring: Laminate, Flooring: Mixed, Flooring: Carpet Wall To Wall |
| Price | $349,900 |
| Taxes: | $2439.00 |
| Maintenance Fee: | 589.11 |
| Address: | 92 HAXBY , Unit 43, Hunt Club - South Keys and Area, K1T 3C4, Ontario |
| Province/State: | Ontario |
| Directions/Cross Streets: | Take the Hunt Club Road exit toward Chemin/Ottawa 32/Airport. Continue on Hunt Club Rd/Ottawa 32 W. |
| Rooms: | 6 |
| Rooms +: | 1 |
| Bedrooms: | 3 |
| Bedrooms +: | 0 |
| Kitchens: | 1 |
| Kitchens +: | 0 |
| Family Room: | N |
| Basement: | Finished, Full |
| Property Type: | Condo Townhouse |
| Style: | 2-Storey |
| Exterior: | Brick, Other |
| Garage Type: | Attached |
| Garage(/Parking)Space: | 1.00 |
| Pet Permited: | Y |
| Building Amenities: | Visitor Parking |
| Property Features: | Park, Public Transit, School Bus Route |
| Maintenance: | 589.11 |
| Water Included: | Y |
| Building Insurance Included: | Y |
| Fireplace/Stove: | Y |
| Heat Source: | Electric |
| Heat Type: | Baseboard |
| Central Air Conditioning: | None |
| Ensuite Laundry: | Y |
$
%
Years
This calculator is for demonstration purposes only. Always consult a professional
financial advisor before making personal financial decisions.
| Although the information displayed is believed to be accurate, no warranties or representations are made of any kind. |
| RE/MAX DELTA REALTY |
|
|
.jpg?src=Custom)
Dir:
416-548-7854
Bus:
416-548-7854
Fax:
416-981-7184
| Book Showing | Email a Friend |
Jump To:
At a Glance:
| Type: | Condo - Condo Townhouse |
| Area: | Ottawa |
| Municipality: | Hunt Club - South Keys and Area |
| Neighbourhood: | 3806 - Hunt Club Park/Greenboro |
| Style: | 2-Storey |
| Tax: | $2,439 |
| Maintenance Fee: | $589.11 |
| Beds: | 3 |
| Baths: | 3 |
| Garage: | 1 |
| Fireplace: | Y |
Locatin Map:
Payment Calculator:
- Color Examples
- Green
- Black and Gold
- Dark Navy Blue And Gold
- Cyan
- Black
- Purple
- Gray
- Blue and Black
- Orange and Black
- Red
- Magenta
- Gold
- Device Examples

