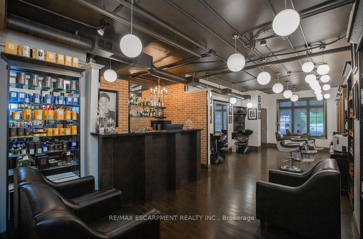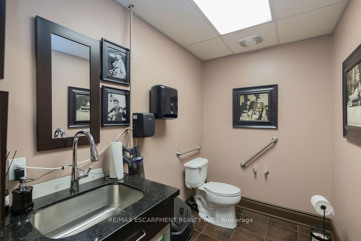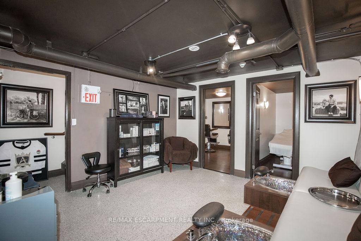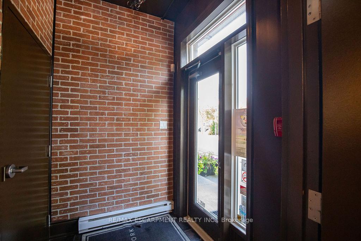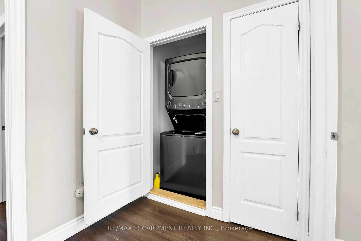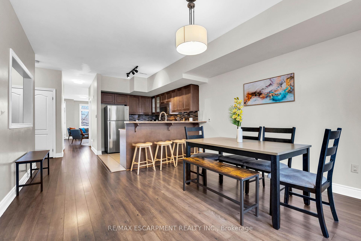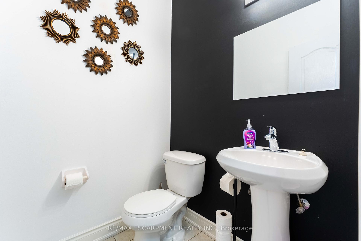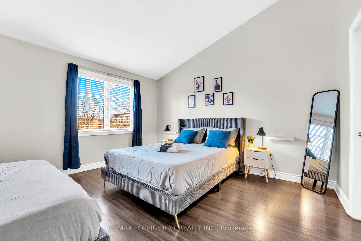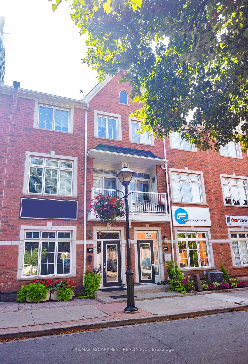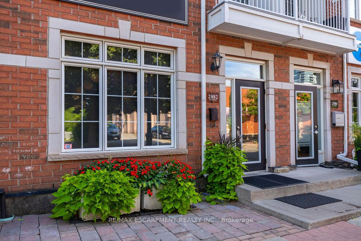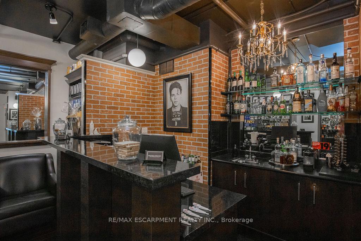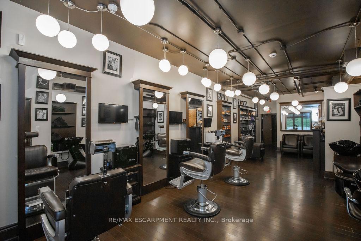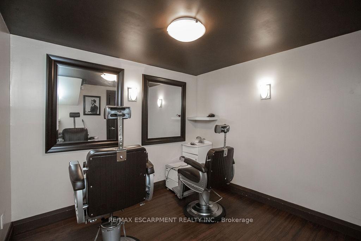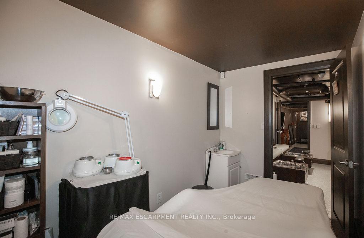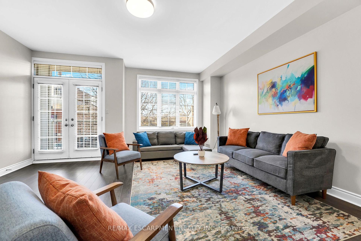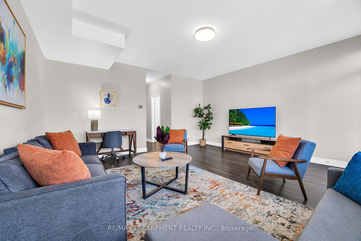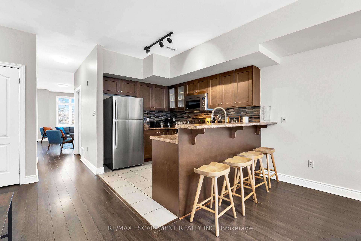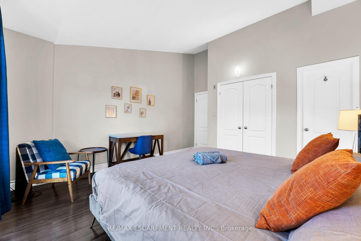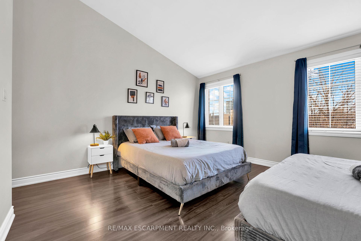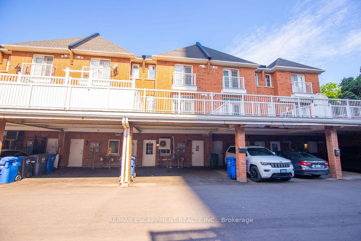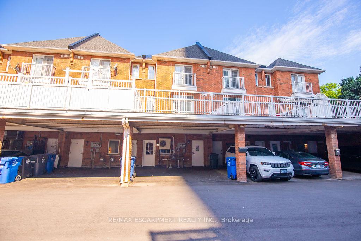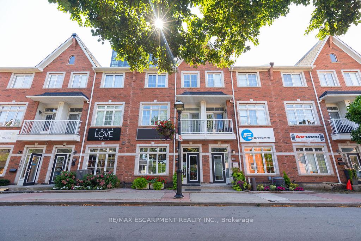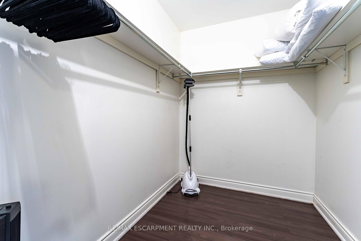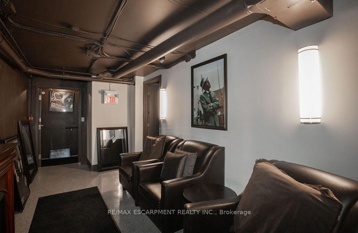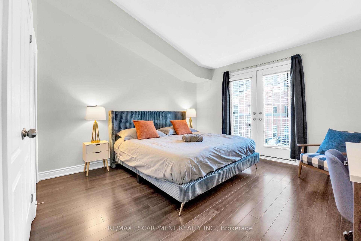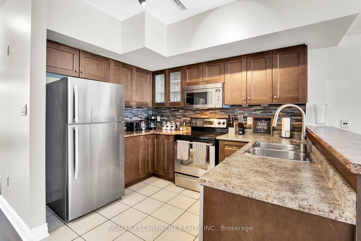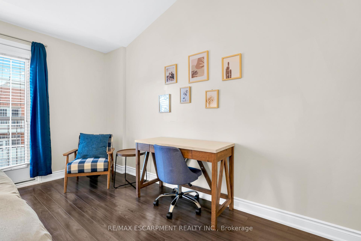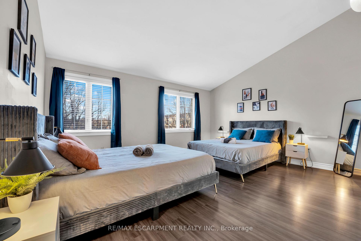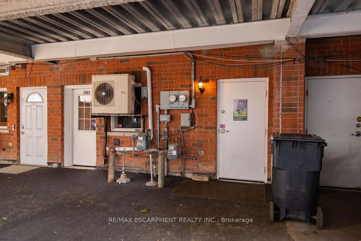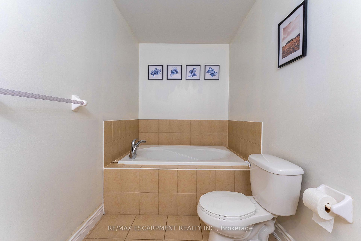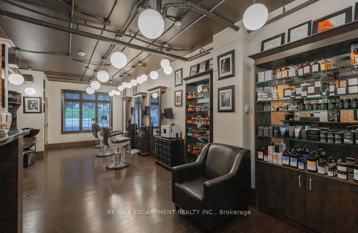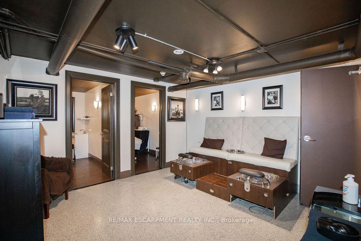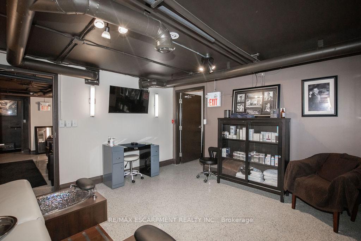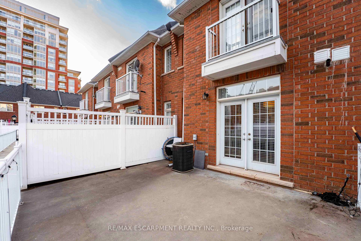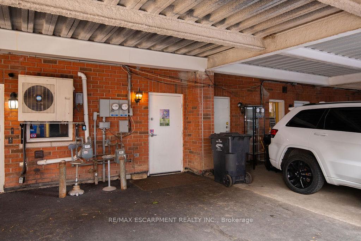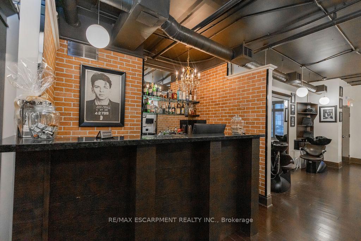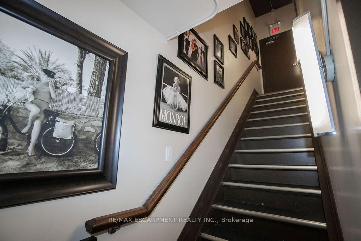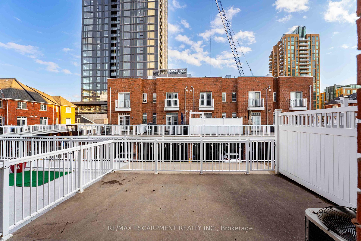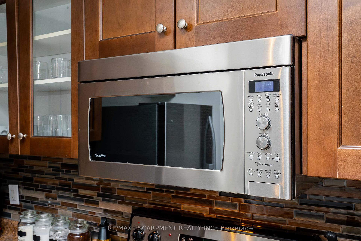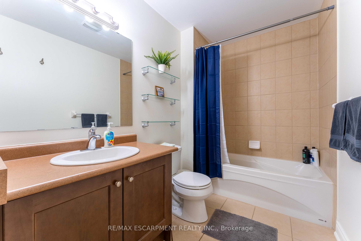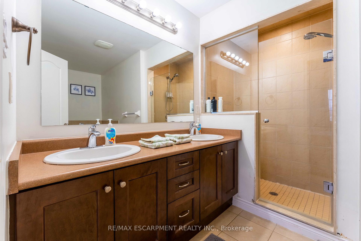$1,469,900
Available - For Sale
Listing ID: W10429138
2082 Pine St , Burlington, L7R 0A5, Ontario
| Amazing opportunity to own this 3 Storey "Mixed Use" Luxury Townhome located in the Heart of the Burlington Village near Lakeshore Rd. Features include over 3600 sqft of space comprised of a two storey residential unit above a Commercial salon on the main floor w/ fully finished functional basement, for added commercial space. Each unit has separate furnaces, A/C and separate entrances offering an independent Live / Work accommodation. Both units are fully leased: Res Unit - $3300/ Month. Comm Unit $2500 / Month |
| Price | $1,469,900 |
| Taxes: | $9348.57 |
| Tax Type: | Annual |
| Occupancy by: | Own+Ten |
| Address: | 2082 Pine St , Burlington, L7R 0A5, Ontario |
| Postal Code: | L7R 0A5 |
| Province/State: | Ontario |
| Lot Size: | 18.04 x 76.12 (Feet) |
| Directions/Cross Streets: | Lakeshore Rd to Pearl to Pine |
| Category: | Multi-Use |
| Use: | Health & Beauty Related |
| Building Percentage: | N |
| Total Area: | 2100.00 |
| Total Area Code: | Sq Ft |
| Retail Area: | 2100 |
| Retail Area Code: | Sq Ft |
| Area Influences: | Public Transit |
| Approximatly Age: | 16-30 |
| Sprinklers: | N |
| Washrooms: | 4 |
| Outside Storage: | N |
| Rail: | N |
| Crane: | N |
| Soil Test: | N |
| Clear Height Feet: | 10 |
| Volts: | 240 |
| Heat Type: | Gas Forced Air Closd |
| Central Air Conditioning: | Y |
| Elevator Lift: | None |
| Sewers: | San+Storm |
| Water: | Municipal |
$
%
Years
This calculator is for demonstration purposes only. Always consult a professional
financial advisor before making personal financial decisions.
| Although the information displayed is believed to be accurate, no warranties or representations are made of any kind. |
| RE/MAX ESCARPMENT REALTY INC. |
|
|
.jpg?src=Custom)
Dir:
416-548-7854
Bus:
416-548-7854
Fax:
416-981-7184
| Book Showing | Email a Friend |
Jump To:
At a Glance:
| Type: | Com - Commercial/Retail |
| Area: | Halton |
| Municipality: | Burlington |
| Neighbourhood: | Brant |
| Lot Size: | 18.04 x 76.12(Feet) |
| Approximate Age: | 16-30 |
| Tax: | $9,348.57 |
| Baths: | 4 |
Locatin Map:
Payment Calculator:
- Color Examples
- Green
- Black and Gold
- Dark Navy Blue And Gold
- Cyan
- Black
- Purple
- Gray
- Blue and Black
- Orange and Black
- Red
- Magenta
- Gold
- Device Examples

