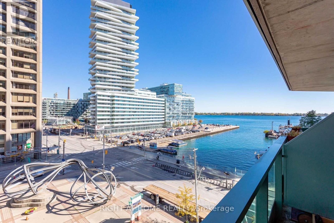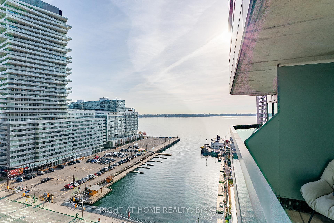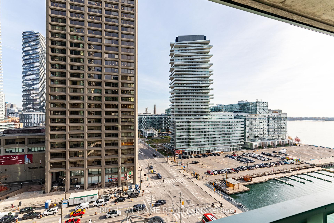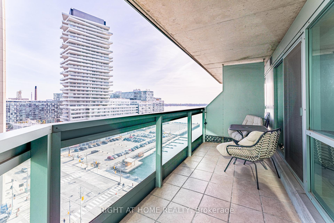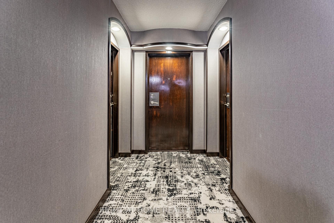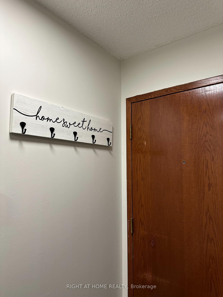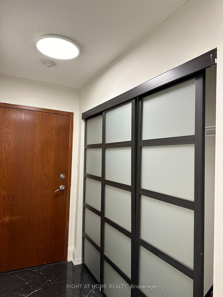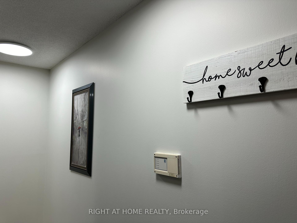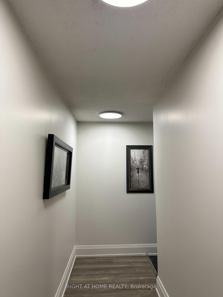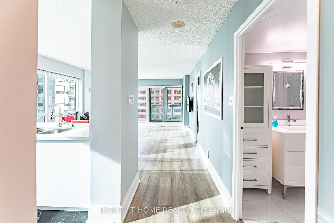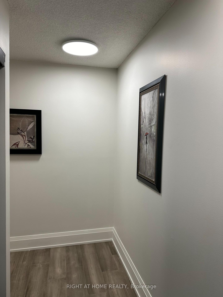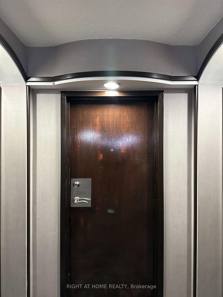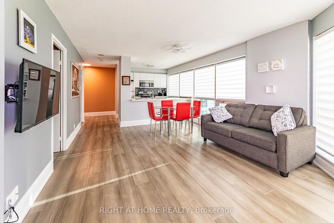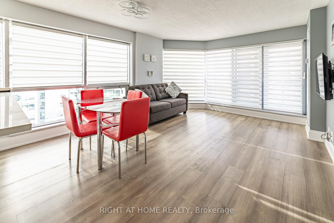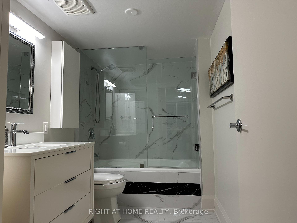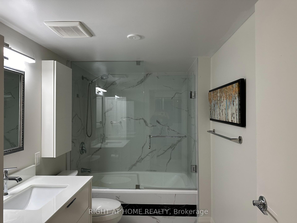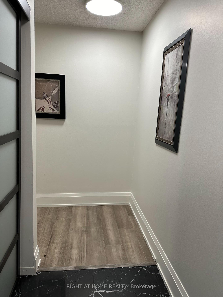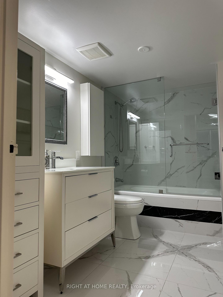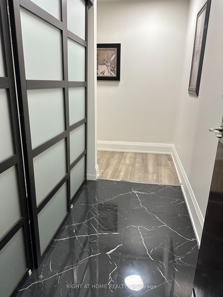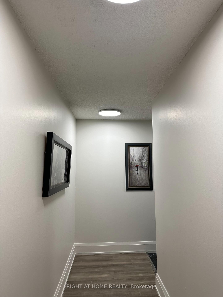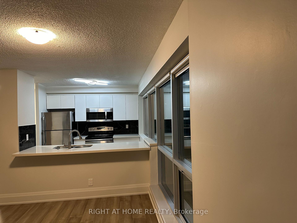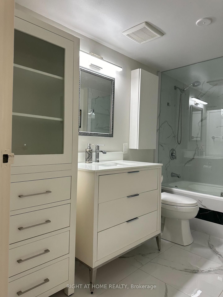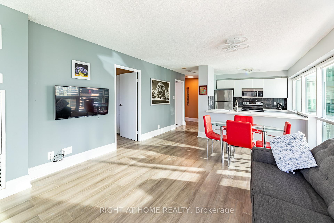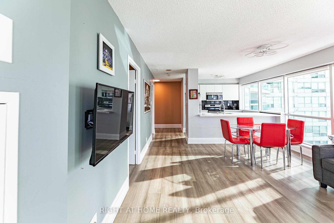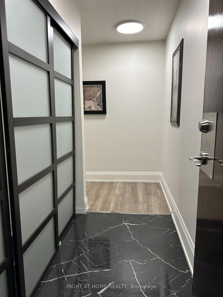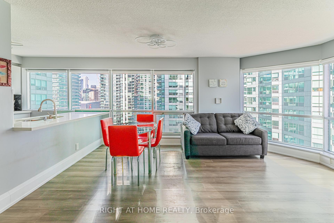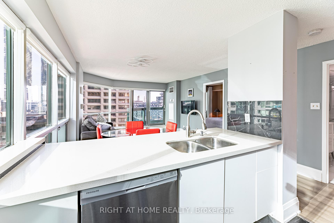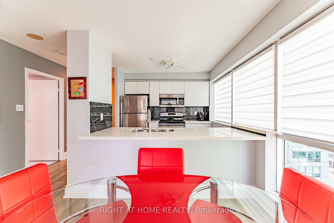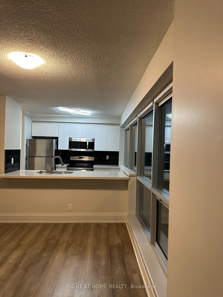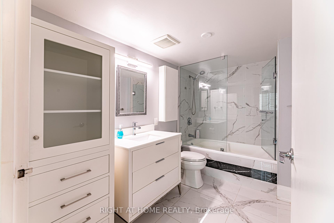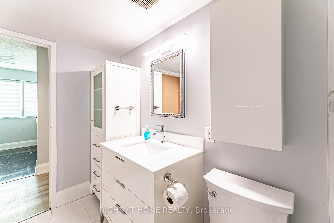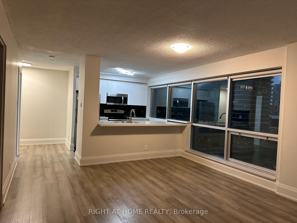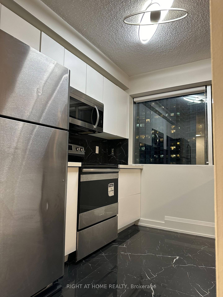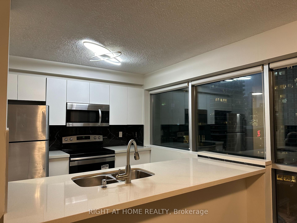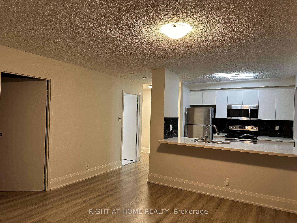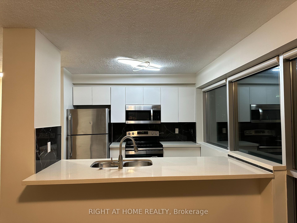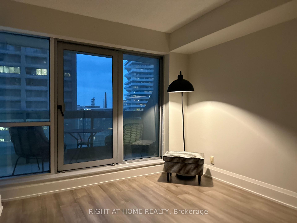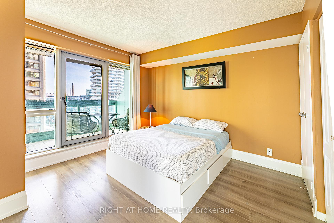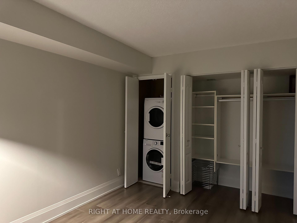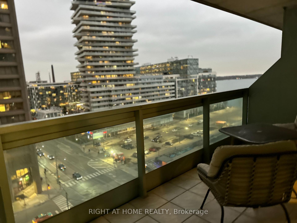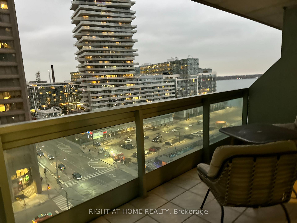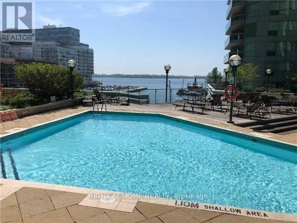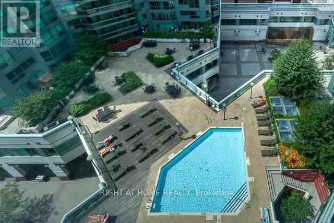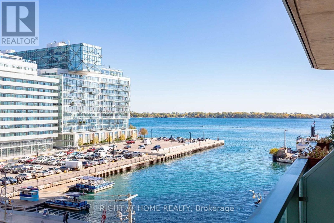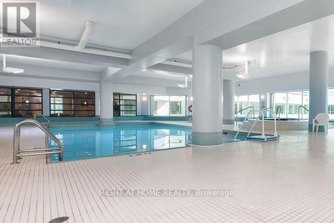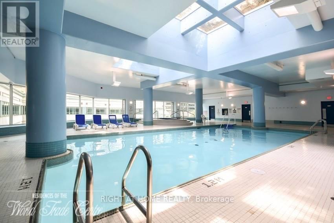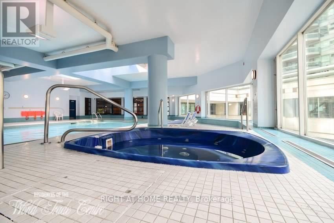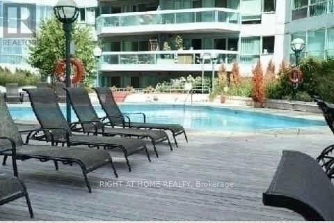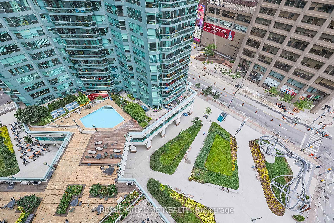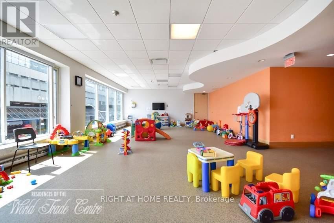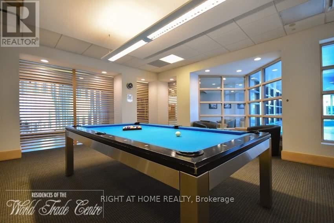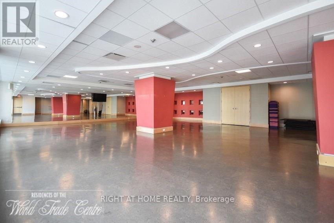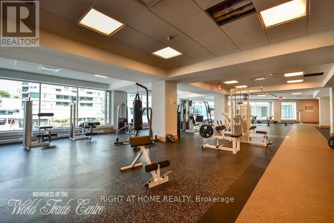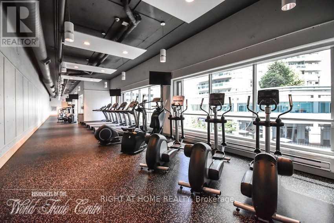$749,900
Available - For Sale
Listing ID: C10431354
10 Queens Quay West , Unit 1203, Toronto, M5J 2R9, Ontario
| Looking For The Perfect Place To Call Home In An Amazing Building And Fantastic Location? Look No Further! This One-Of-A-Kind, Huge, Modern, And Luxurious One-Bedroom Corner Condo Offers Unmatched Elegance. It Features A Spacious Balcony With Dual Views - A Rare Highlight In This Building: Enjoy Serene Lake Vistas On One Side And Vibrant Cityscapes On The Other. Freshly Painted, Major Renovations Totaling Approximately $100,000, Including A Brand-New Bathroom, Updated Flooring, Window Coverings, Modern Light Fixtures, And New Appliances. The Kitchen Is Boasting A Sleek Bar Countertop, New Cabinets, And Abundant Sunlight. The Unit Also Includes A Big Locker and a Convenient Parking Spot Located Next To The Stairs |
| Extras: The Building Is A Luxury Resort-Style Residence With Indoor/Outdoor Pools, Whirlpool, Sauna, Squash Courts, Gym, Movie Theater, Dance Studios, Guest Suites With Grand Piano, Party Rooms, And A Stunning 38th-Floor Sky Lounge |
| Price | $749,900 |
| Taxes: | $2596.50 |
| Maintenance Fee: | 1043.56 |
| Occupancy by: | Vacant |
| Address: | 10 Queens Quay West , Unit 1203, Toronto, M5J 2R9, Ontario |
| Province/State: | Ontario |
| Property Management | Del Property Management |
| Condo Corporation No | MTCC |
| Level | 12 |
| Unit No | 1203 |
| Locker No | 250 |
| Directions/Cross Streets: | Queens Quay & Yonge St |
| Rooms: | 4 |
| Bedrooms: | 1 |
| Bedrooms +: | |
| Kitchens: | 1 |
| Family Room: | N |
| Basement: | None |
| Approximatly Age: | 16-30 |
| Property Type: | Condo Apt |
| Style: | Apartment |
| Exterior: | Brick, Concrete |
| Garage Type: | Underground |
| Garage(/Parking)Space: | 1.00 |
| Drive Parking Spaces: | 1 |
| Park #1 | |
| Parking Spot: | 25B |
| Parking Type: | Owned |
| Exposure: | Ne |
| Balcony: | Open |
| Locker: | Owned |
| Pet Permited: | Restrict |
| Approximatly Age: | 16-30 |
| Approximatly Square Footage: | 700-799 |
| Building Amenities: | Bbqs Allowed, Exercise Room, Games Room, Indoor Pool, Outdoor Pool, Visitor Parking |
| Maintenance: | 1043.56 |
| CAC Included: | Y |
| Hydro Included: | Y |
| Water Included: | Y |
| Cabel TV Included: | Y |
| Common Elements Included: | Y |
| Heat Included: | Y |
| Parking Included: | Y |
| Building Insurance Included: | Y |
| Fireplace/Stove: | N |
| Heat Source: | Gas |
| Heat Type: | Forced Air |
| Central Air Conditioning: | Central Air |
$
%
Years
This calculator is for demonstration purposes only. Always consult a professional
financial advisor before making personal financial decisions.
| Although the information displayed is believed to be accurate, no warranties or representations are made of any kind. |
| RIGHT AT HOME REALTY |
|
|
.jpg?src=Custom)
HELEN TRAN
Salesperson
Dir:
647-834-5041
| Book Showing | Email a Friend |
Jump To:
At a Glance:
| Type: | Condo - Condo Apt |
| Area: | Toronto |
| Municipality: | Toronto |
| Neighbourhood: | Waterfront Communities C1 |
| Style: | Apartment |
| Approximate Age: | 16-30 |
| Tax: | $2,596.5 |
| Maintenance Fee: | $1,043.56 |
| Beds: | 1 |
| Baths: | 1 |
| Garage: | 1 |
| Fireplace: | N |
Locatin Map:
Payment Calculator:
- Color Examples
- Green
- Black and Gold
- Dark Navy Blue And Gold
- Cyan
- Black
- Purple
- Gray
- Blue and Black
- Orange and Black
- Red
- Magenta
- Gold
- Device Examples

