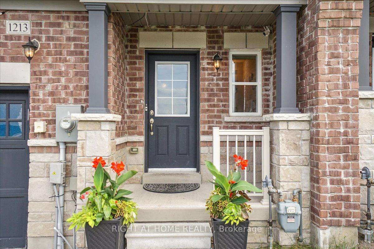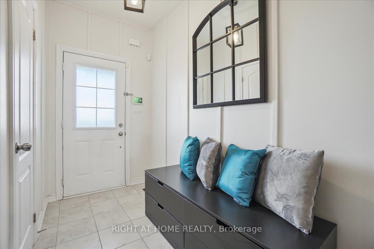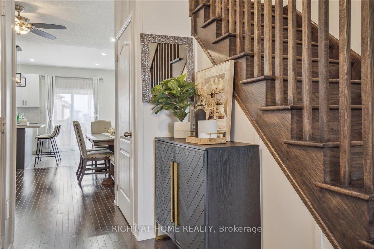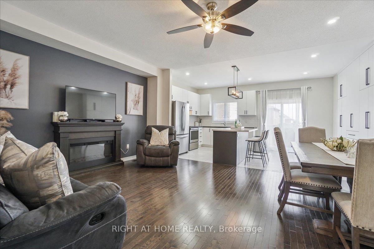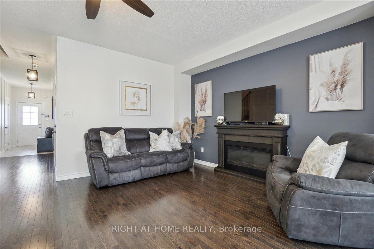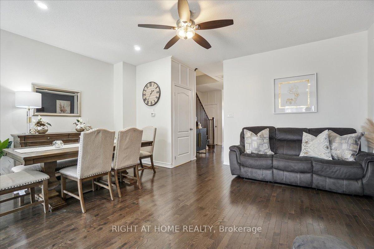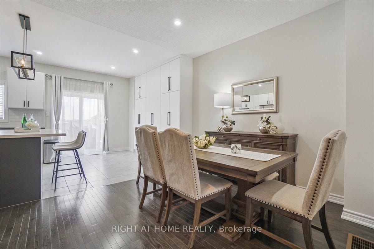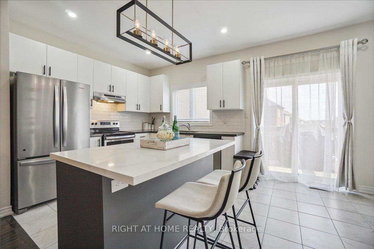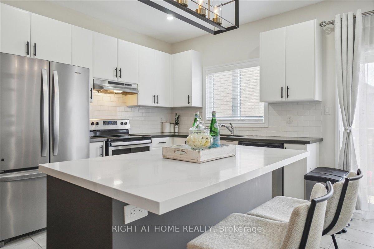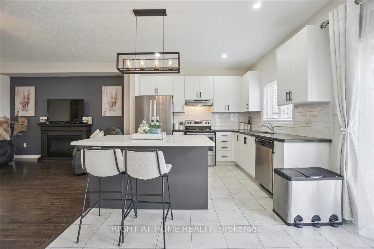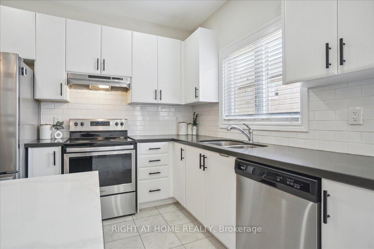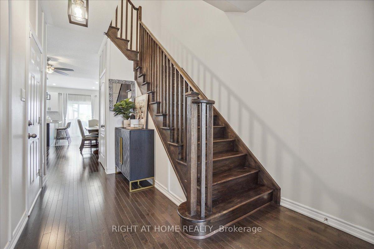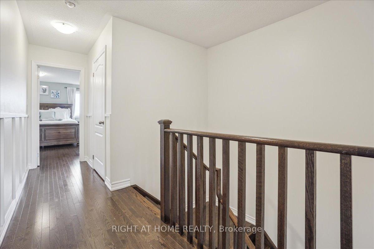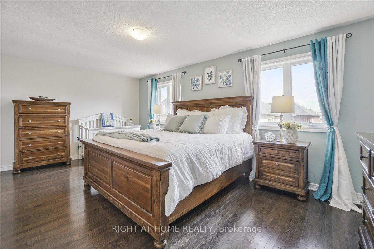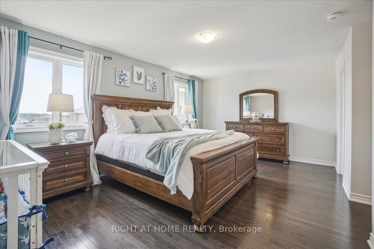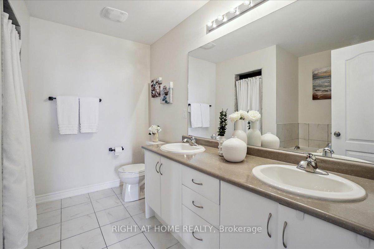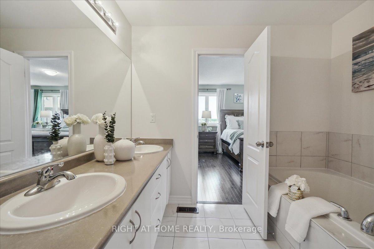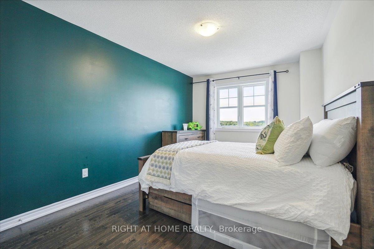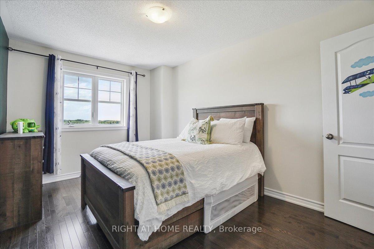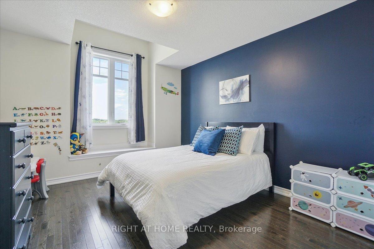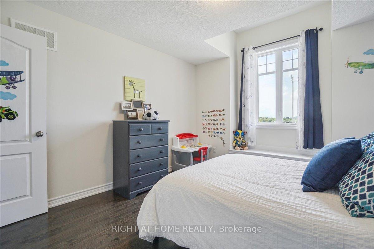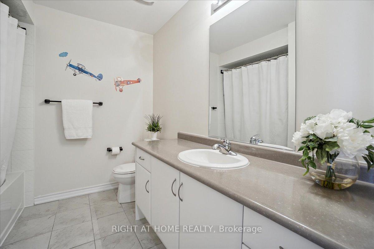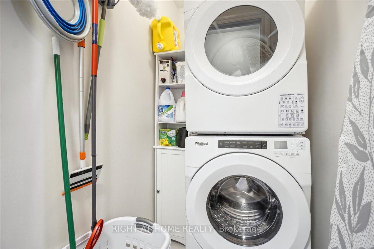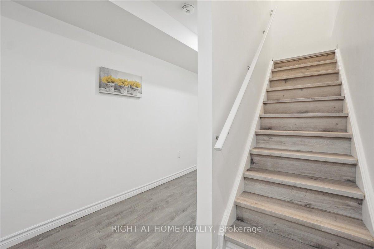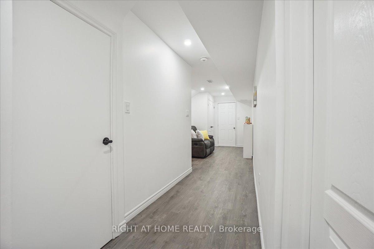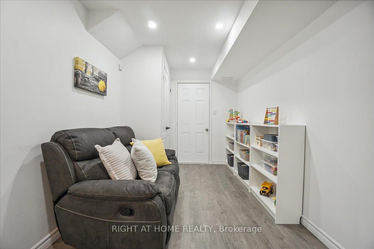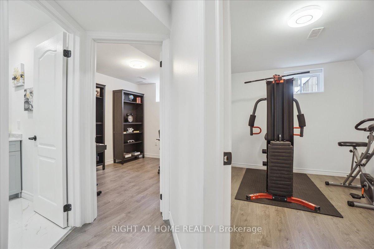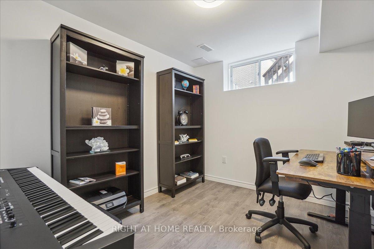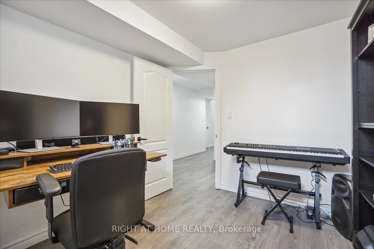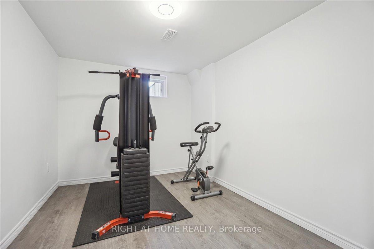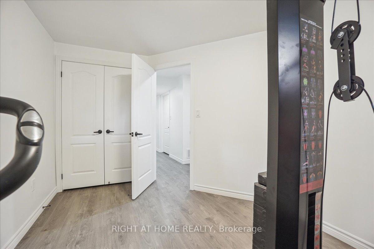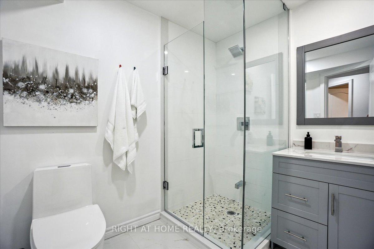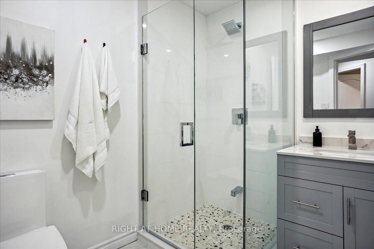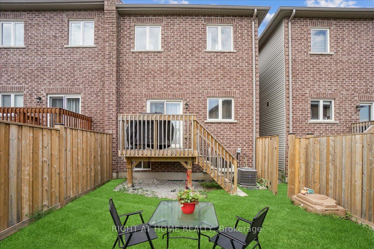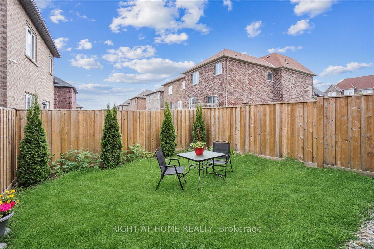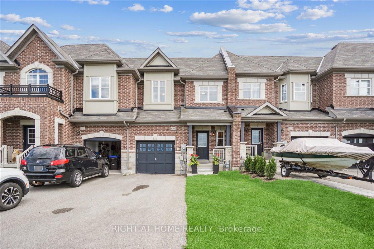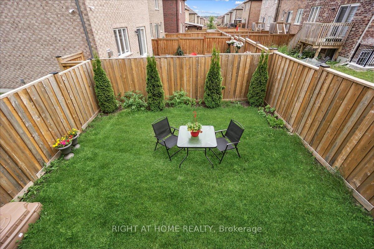$799,999
Available - For Sale
Listing ID: N10429908
1213 Peelar Cres , Innisfil, L0L 1W0, Ontario
| Welcome To 1213 Peelar Cres, Boasting Over 2000 SqFt of Versatile Living Space -- 1700 SqFt (Upper Level) And Over 770 SqFt In The Basement, Located In The Thriving Community of Lefroy, Innisfil! Situated In A Family-Friendly Neigbourhood. This Charming Sun-filled Home Features 3 Spacious Bedrooms, 3 Full Bathrooms & A Powder Room. The Primary Bedroom Is Equipped With A 5 piece Ensuite & Walk-in Closet. The Laundry Room Is Conveniently Located On The Second Floor. The Newly Renovated Basement Has Two Additional Rooms Ideal For Bedrooms, Home Office And/Or Gym. The Kitchen Features A Custom Built Storage Unit, Quartz Counter Tops And A Large Island. This Home Is Carpet Free And Promises Comfort For Your Entire Family! No Sidewalk. It Is Conveniently Located Minutes Away From Innisfil Beach, Schools, Shopping And Other Amenities. Welcome Home!!! |
| Extras: Stainless Steel Stove, Refrigerator, Dishwasher, Hood Fan, Fireplace, All LightFixtures, Garage Door Opener & Remote. |
| Price | $799,999 |
| Taxes: | $3857.36 |
| DOM | 8 |
| Occupancy by: | Owner |
| Address: | 1213 Peelar Cres , Innisfil, L0L 1W0, Ontario |
| Lot Size: | 21.98 x 98.43 (Feet) |
| Acreage: | < .50 |
| Directions/Cross Streets: | Belle Air Beach Rd/Lormel Gate/Plant/Peelar |
| Rooms: | 9 |
| Rooms +: | 3 |
| Bedrooms: | 3 |
| Bedrooms +: | 2 |
| Kitchens: | 1 |
| Family Room: | N |
| Basement: | Finished |
| Approximatly Age: | 6-15 |
| Property Type: | Att/Row/Twnhouse |
| Style: | 2-Storey |
| Exterior: | Brick Front |
| Garage Type: | Attached |
| (Parking/)Drive: | Front Yard |
| Drive Parking Spaces: | 2 |
| Pool: | None |
| Approximatly Age: | 6-15 |
| Approximatly Square Footage: | 1500-2000 |
| Property Features: | Beach, Fenced Yard, Golf, Library, Rec Centre, School |
| Fireplace/Stove: | Y |
| Heat Source: | Gas |
| Heat Type: | Forced Air |
| Central Air Conditioning: | Central Air |
| Laundry Level: | Upper |
| Elevator Lift: | N |
| Sewers: | Sewers |
| Water: | Municipal |
| Utilities-Cable: | A |
| Utilities-Hydro: | A |
| Utilities-Sewers: | A |
| Utilities-Gas: | A |
| Utilities-Municipal Water: | A |
| Utilities-Telephone: | A |
$
%
Years
This calculator is for demonstration purposes only. Always consult a professional
financial advisor before making personal financial decisions.
| Although the information displayed is believed to be accurate, no warranties or representations are made of any kind. |
| RIGHT AT HOME REALTY |
|
|
.jpg?src=Custom)
ANDREA JONAS
Salesperson
Dir:
416-828-6409
| Virtual Tour | Book Showing | Email a Friend |
Jump To:
At a Glance:
| Type: | Freehold - Att/Row/Twnhouse |
| Area: | Simcoe |
| Municipality: | Innisfil |
| Neighbourhood: | Lefroy |
| Style: | 2-Storey |
| Lot Size: | 21.98 x 98.43(Feet) |
| Approximate Age: | 6-15 |
| Tax: | $3,857.36 |
| Beds: | 3+2 |
| Baths: | 4 |
| Fireplace: | Y |
| Pool: | None |
Locatin Map:
Payment Calculator:
- Color Examples
- Green
- Black and Gold
- Dark Navy Blue And Gold
- Cyan
- Black
- Purple
- Gray
- Blue and Black
- Orange and Black
- Red
- Magenta
- Gold
- Device Examples

