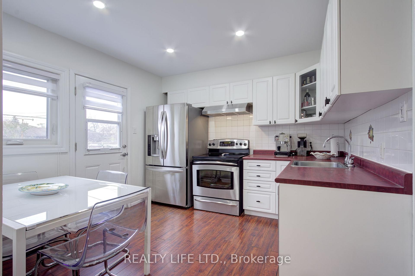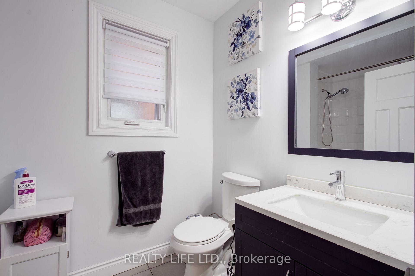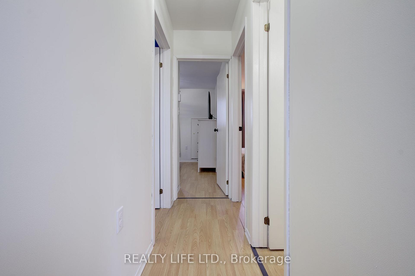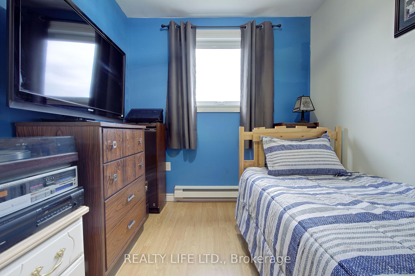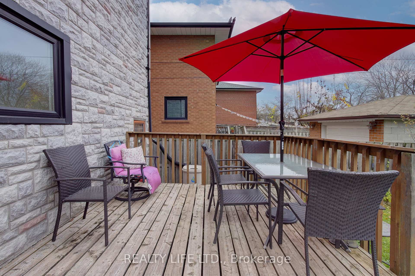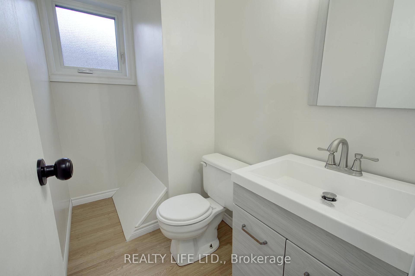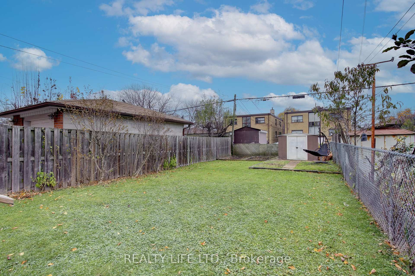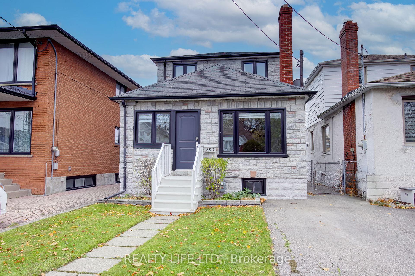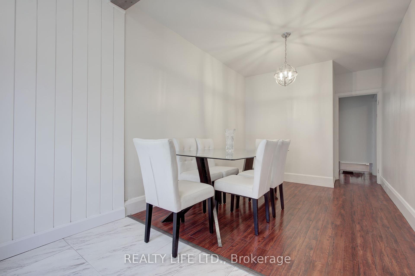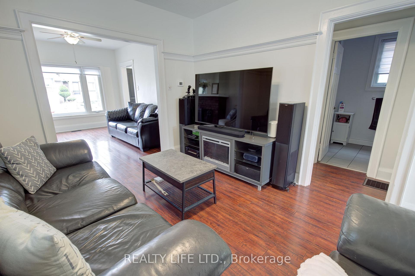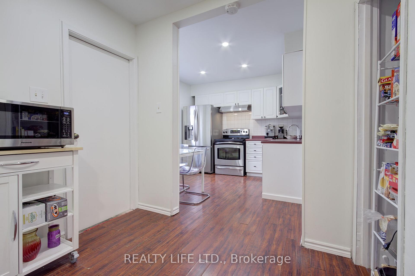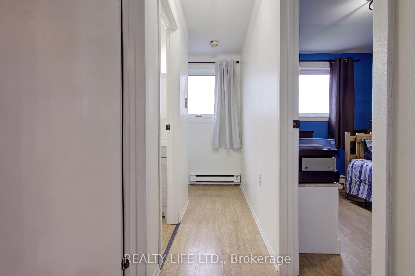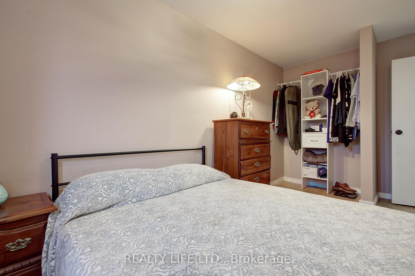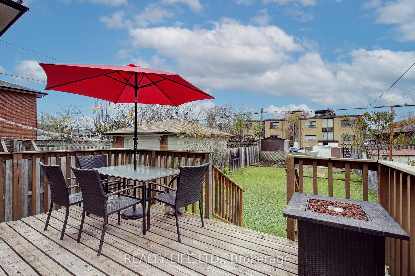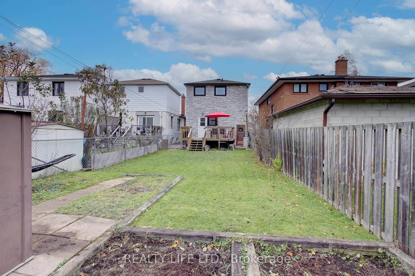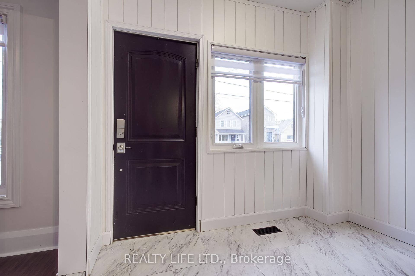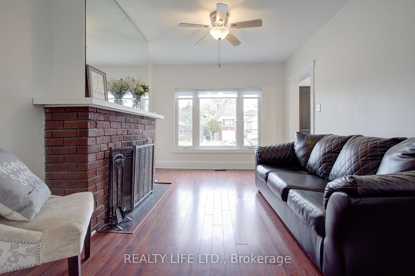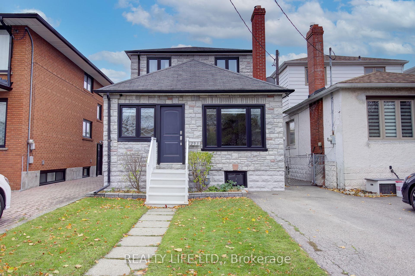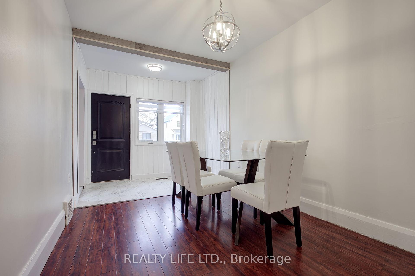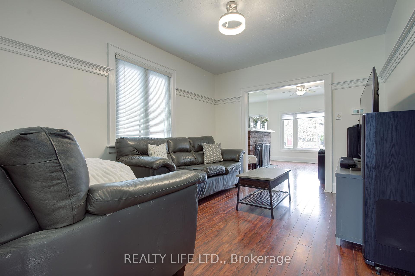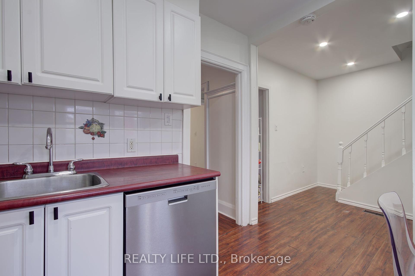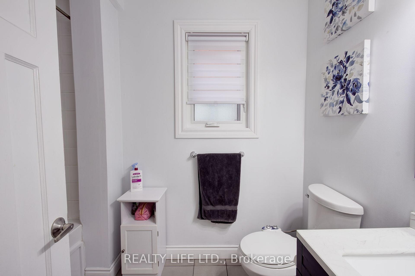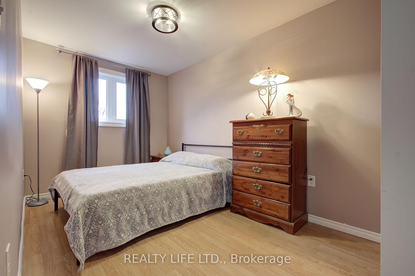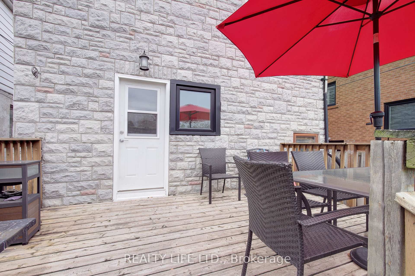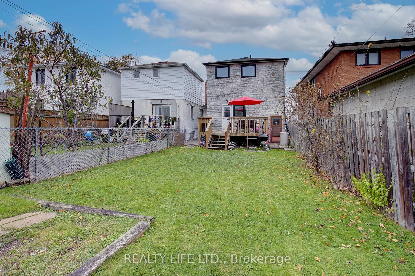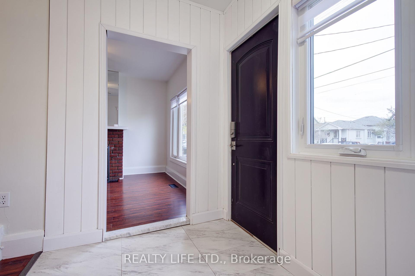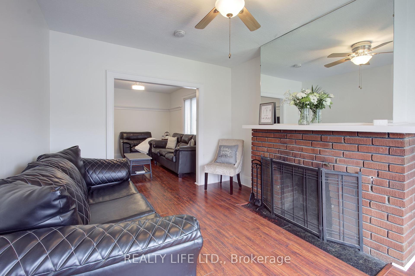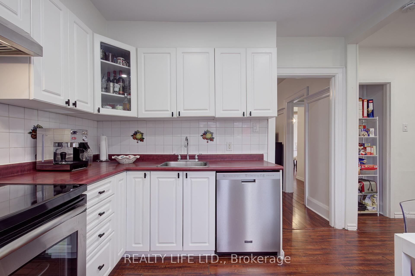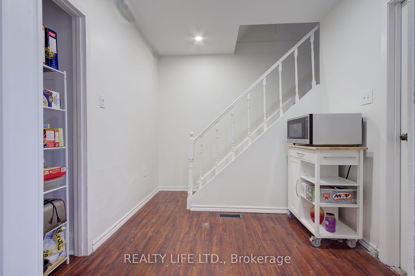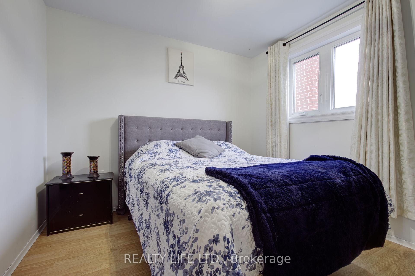$1,299,900
Available - For Sale
Listing ID: W10431568
293 Melrose St , Toronto, M8Z 1G7, Ontario
| Bright & Spacious 3 Bedroom, 2 Storey Detached Home! Great Curb Appeal! Superb Floor Plan. Large Kitchen With Walk Out To Deck. Main Floor Family Room. Large Primary Bedroom With Double Closet. 3 Bedrooms On The Second Floor - Generous Room Sizes. Laminate Flooring. Separate Entrance To Basement. Excellent Location - Close To T.T.C., Go-Train, Schools, Shopping, QEW. Easy Access To Downtown. |
| Extras: Ideal For Entertaining! Walk-Out To Large Backyard Deck Overlooking Yard. Windows Replaced In 2018. Basement Exterior East Wall Waterproofed In 2018. |
| Price | $1,299,900 |
| Taxes: | $4406.18 |
| Address: | 293 Melrose St , Toronto, M8Z 1G7, Ontario |
| Lot Size: | 25.00 x 125.00 (Feet) |
| Directions/Cross Streets: | Royal York Rd/Evans Ave |
| Rooms: | 8 |
| Bedrooms: | 3 |
| Bedrooms +: | |
| Kitchens: | 1 |
| Family Room: | Y |
| Basement: | Sep Entrance, Unfinished |
| Property Type: | Detached |
| Style: | 2-Storey |
| Exterior: | Stone |
| Garage Type: | None |
| (Parking/)Drive: | Rt-Of-Way |
| Drive Parking Spaces: | 2 |
| Pool: | None |
| Other Structures: | Garden Shed |
| Fireplace/Stove: | Y |
| Heat Source: | Gas |
| Heat Type: | Forced Air |
| Central Air Conditioning: | None |
| Laundry Level: | Lower |
| Sewers: | Sewers |
| Water: | Municipal |
$
%
Years
This calculator is for demonstration purposes only. Always consult a professional
financial advisor before making personal financial decisions.
| Although the information displayed is believed to be accurate, no warranties or representations are made of any kind. |
| REALTY LIFE LTD. |
|
|
.jpg?src=Custom)
Dir:
416-548-7854
Bus:
416-548-7854
Fax:
416-981-7184
| Virtual Tour | Book Showing | Email a Friend |
Jump To:
At a Glance:
| Type: | Freehold - Detached |
| Area: | Toronto |
| Municipality: | Toronto |
| Neighbourhood: | Mimico |
| Style: | 2-Storey |
| Lot Size: | 25.00 x 125.00(Feet) |
| Tax: | $4,406.18 |
| Beds: | 3 |
| Baths: | 2 |
| Fireplace: | Y |
| Pool: | None |
Locatin Map:
Payment Calculator:
- Color Examples
- Green
- Black and Gold
- Dark Navy Blue And Gold
- Cyan
- Black
- Purple
- Gray
- Blue and Black
- Orange and Black
- Red
- Magenta
- Gold
- Device Examples

