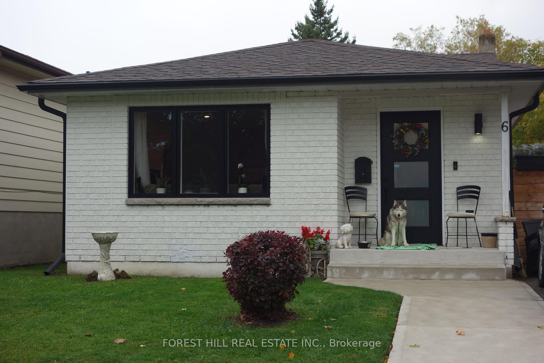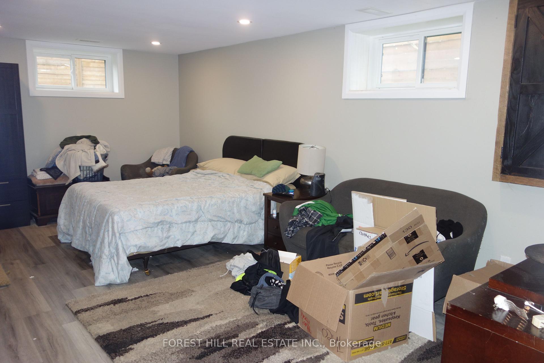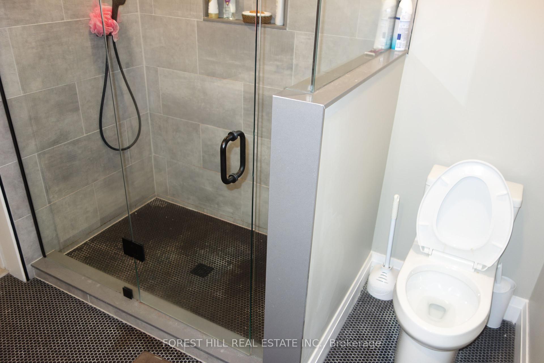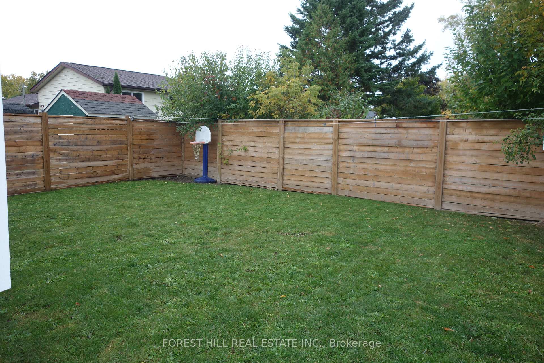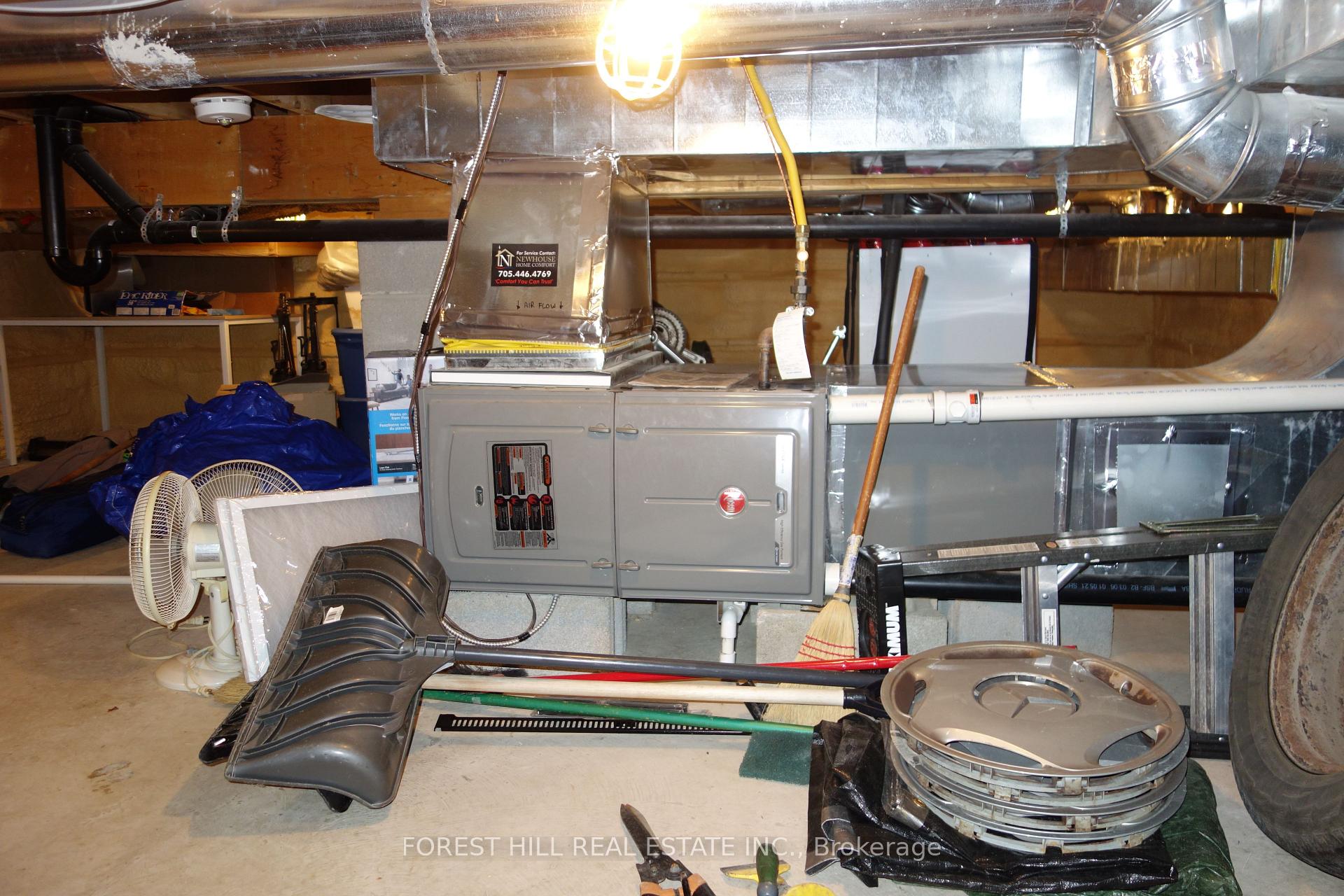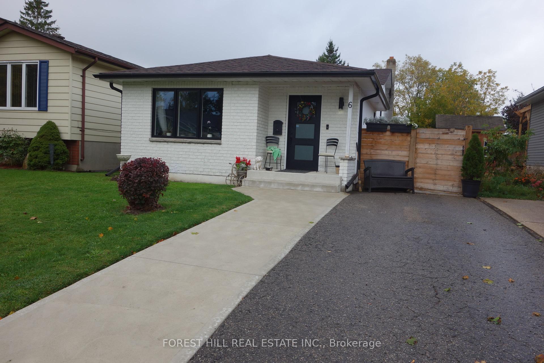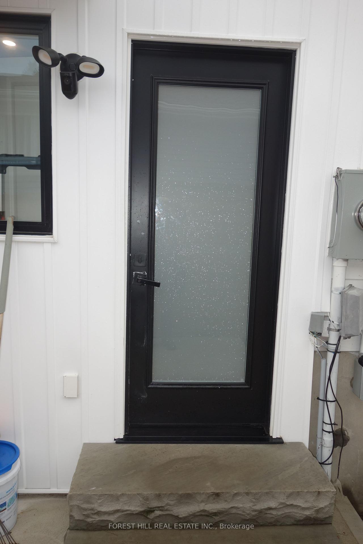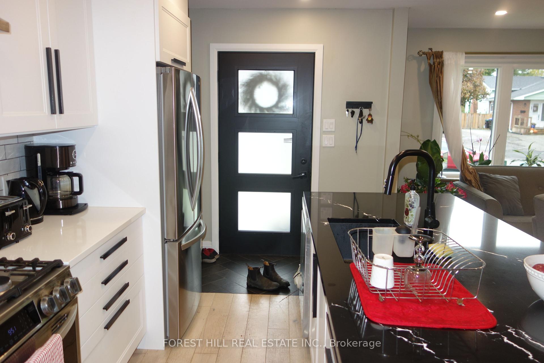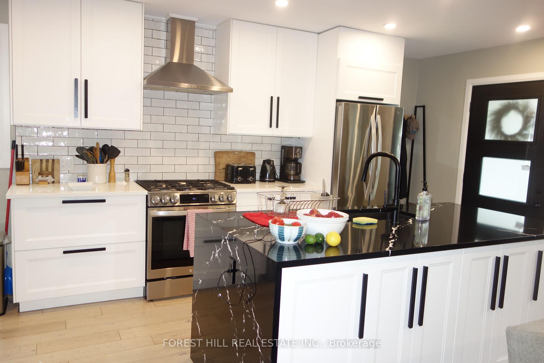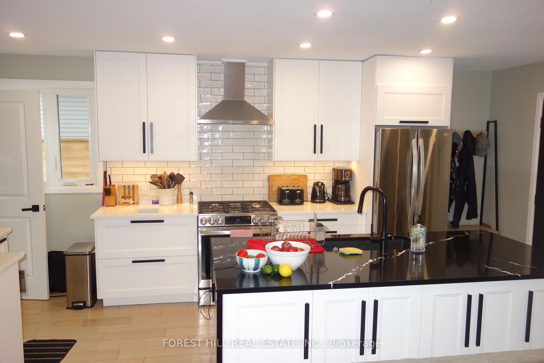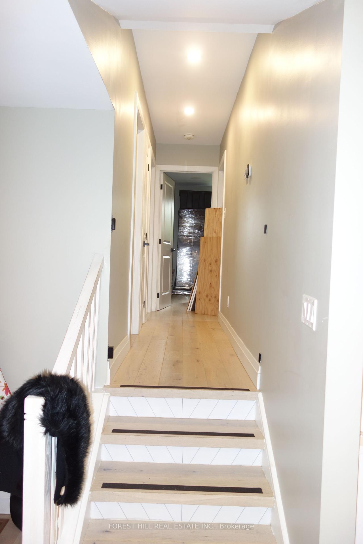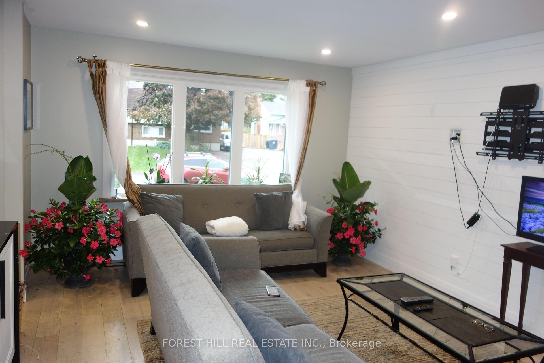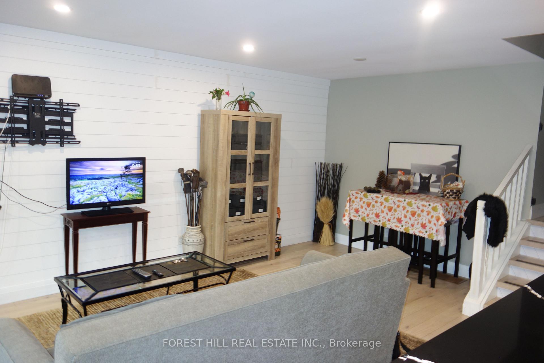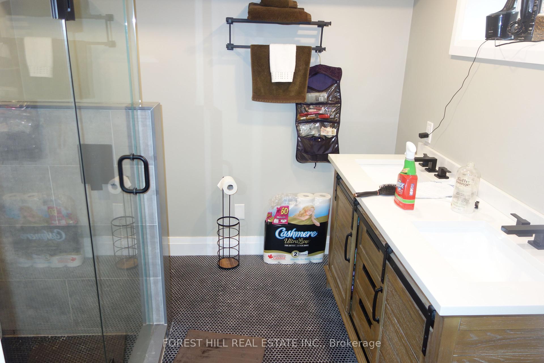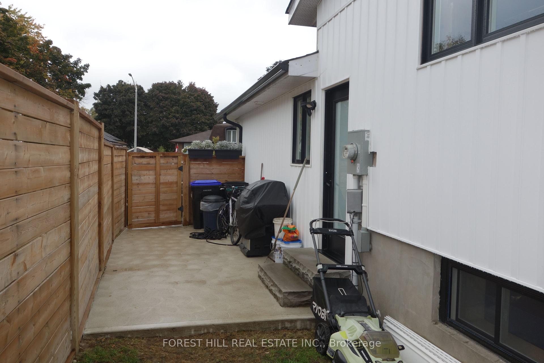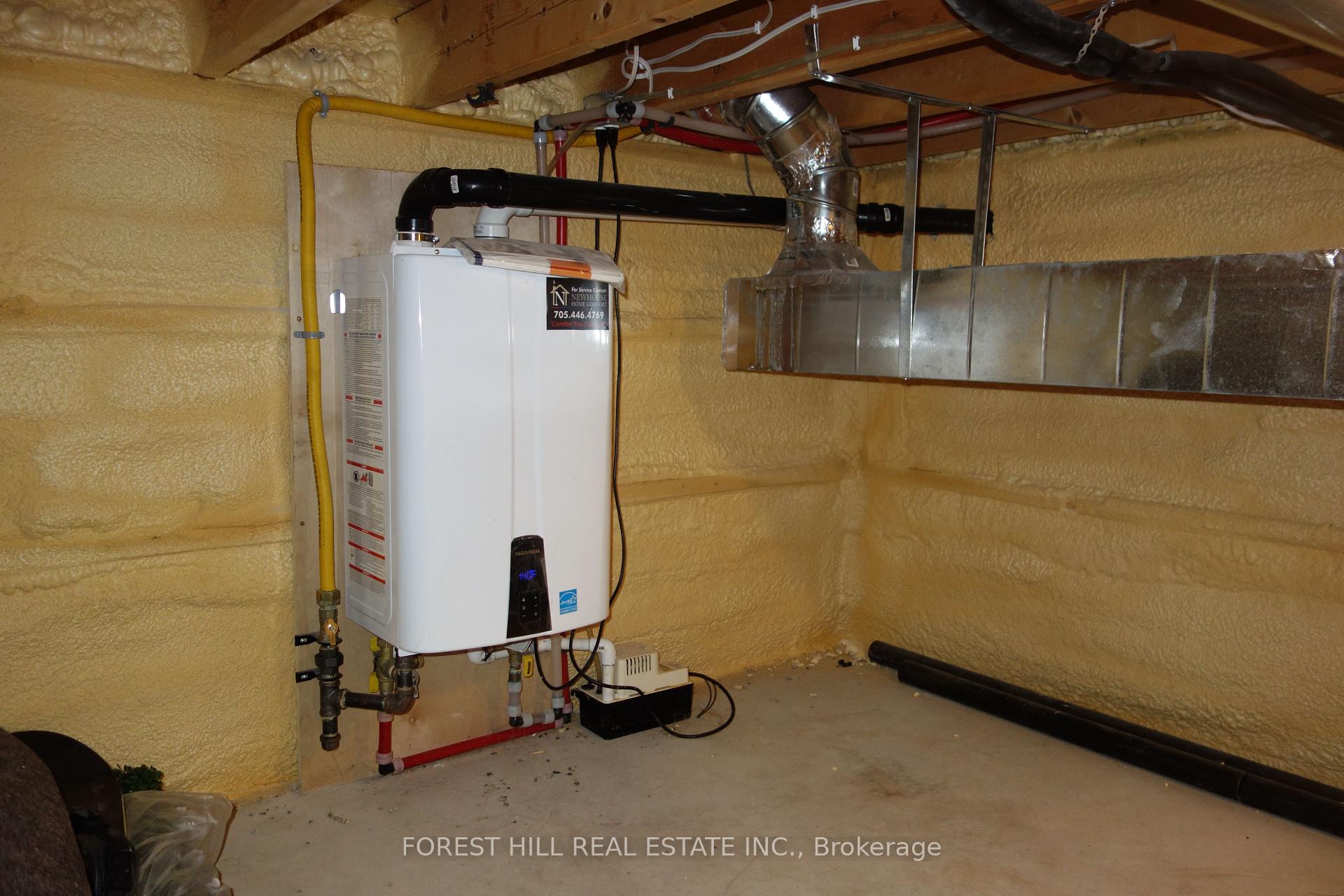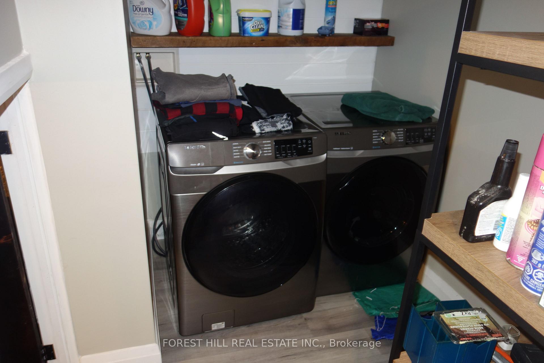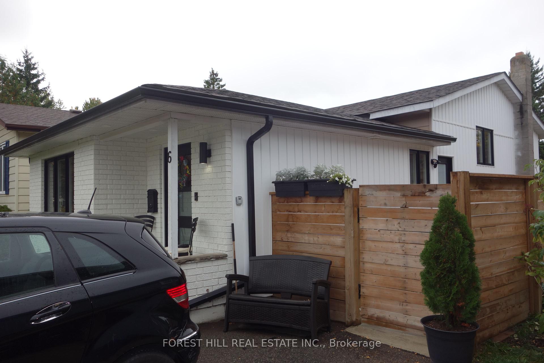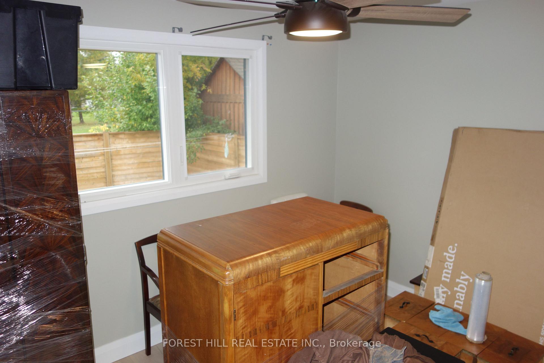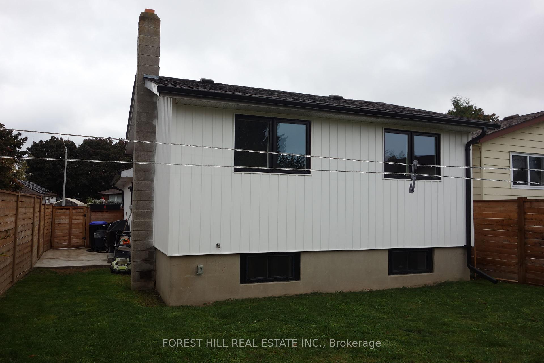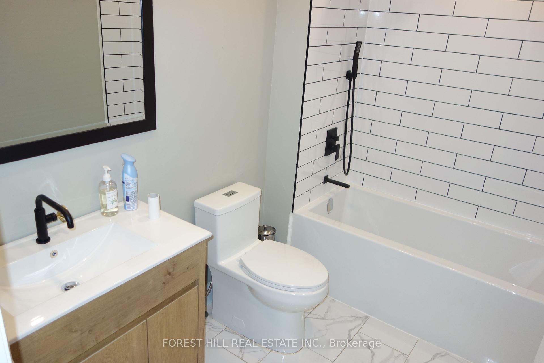$645,000
Available - For Sale
Listing ID: S10249695
6 Leslie Dr , Collingwood, L9Y 4P2, Ontario
| Great opportunity for wise buyers! Bright and spacious 3 bedroom backsplit with beautifully finished basement. Looks Bigger on the inside!. 2 modern designed bathrooms. Renovated top to bottom. Open concept main floor. White kitchen with waterfall island, quartz counters & Subway tile backsplash. Updated engineered/Laminate flooring, interior doors and trim throughout. Tons of pot lights. Ceiling fan in every BR. Modern windows. Basement office with Barn door, 200amp elec service. Recent furnace and roof. Basement crawl space tightly sealed. Deep driveway fits 3 cars. Fully fenced. Property tenanted until Sept 1 2025 @$2500. Buyer must assume tenant. Call LA for details |
| Extras: High efficiency furnace with Heat recovery unit. Instant Water heater |
| Price | $645,000 |
| Taxes: | $2850.00 |
| Address: | 6 Leslie Dr , Collingwood, L9Y 4P2, Ontario |
| Lot Size: | 35.00 x 100.00 (Feet) |
| Directions/Cross Streets: | Hurontario & Collins/Cameron |
| Rooms: | 6 |
| Rooms +: | 2 |
| Bedrooms: | 3 |
| Bedrooms +: | |
| Kitchens: | 1 |
| Family Room: | N |
| Basement: | Finished |
| Approximatly Age: | 31-50 |
| Property Type: | Detached |
| Style: | Backsplit 3 |
| Exterior: | Alum Siding, Brick Front |
| Garage Type: | None |
| (Parking/)Drive: | Private |
| Drive Parking Spaces: | 3 |
| Pool: | None |
| Approximatly Age: | 31-50 |
| Approximatly Square Footage: | 700-1100 |
| Property Features: | Fenced Yard, Park, School |
| Fireplace/Stove: | N |
| Heat Source: | Gas |
| Heat Type: | Forced Air |
| Central Air Conditioning: | Central Air |
| Sewers: | Sewers |
| Water: | Municipal |
| Utilities-Cable: | A |
| Utilities-Hydro: | Y |
| Utilities-Gas: | Y |
| Utilities-Telephone: | A |
$
%
Years
This calculator is for demonstration purposes only. Always consult a professional
financial advisor before making personal financial decisions.
| Although the information displayed is believed to be accurate, no warranties or representations are made of any kind. |
| FOREST HILL REAL ESTATE INC. |
|
|
.jpg?src=Custom)
Dir:
416-548-7854
Bus:
416-548-7854
Fax:
416-981-7184
| Book Showing | Email a Friend |
Jump To:
At a Glance:
| Type: | Freehold - Detached |
| Area: | Simcoe |
| Municipality: | Collingwood |
| Neighbourhood: | Collingwood |
| Style: | Backsplit 3 |
| Lot Size: | 35.00 x 100.00(Feet) |
| Approximate Age: | 31-50 |
| Tax: | $2,850 |
| Beds: | 3 |
| Baths: | 2 |
| Fireplace: | N |
| Pool: | None |
Locatin Map:
Payment Calculator:
- Color Examples
- Green
- Black and Gold
- Dark Navy Blue And Gold
- Cyan
- Black
- Purple
- Gray
- Blue and Black
- Orange and Black
- Red
- Magenta
- Gold
- Device Examples

