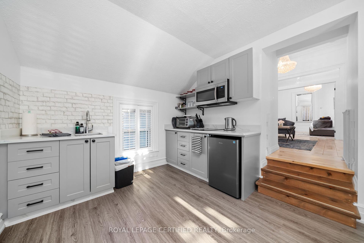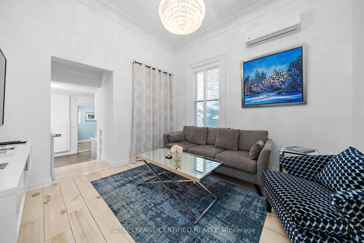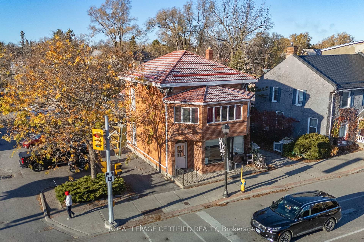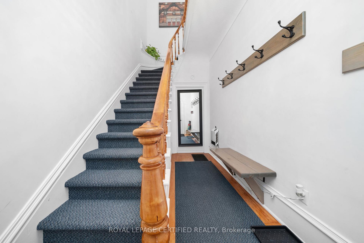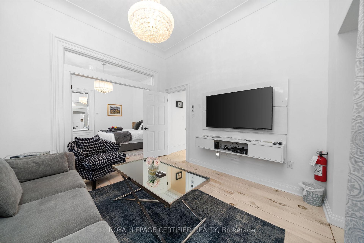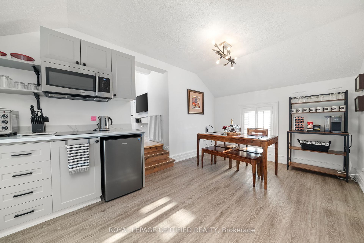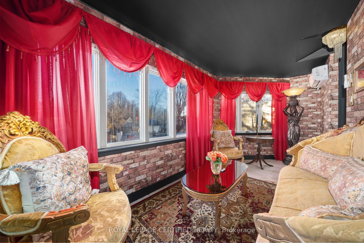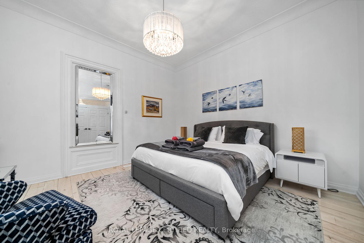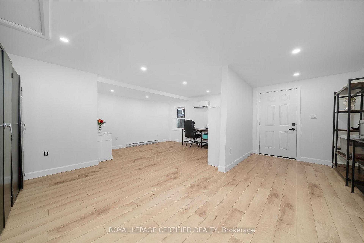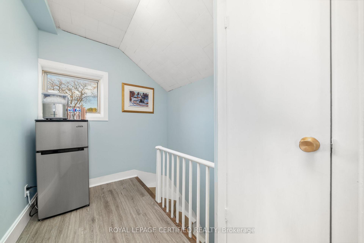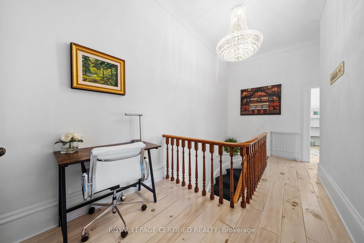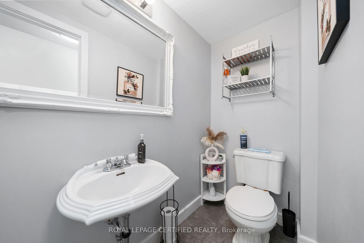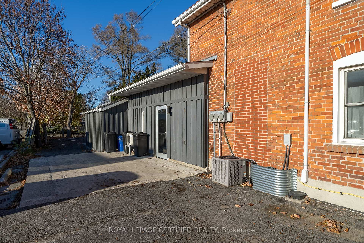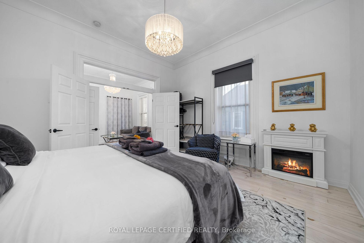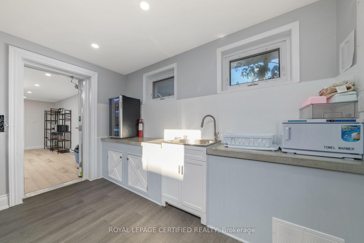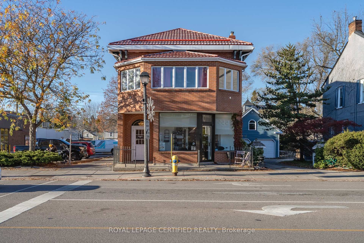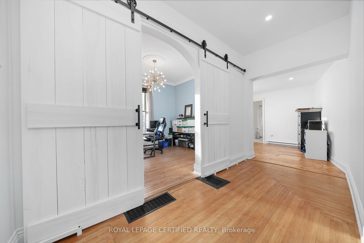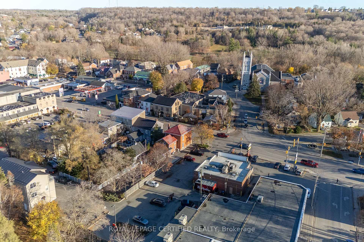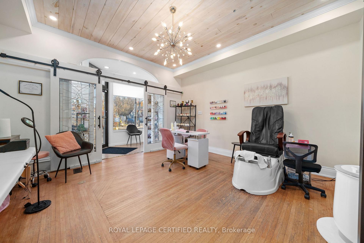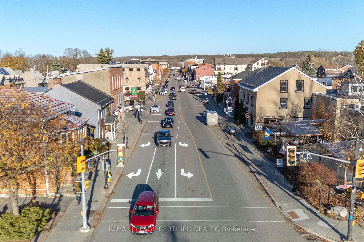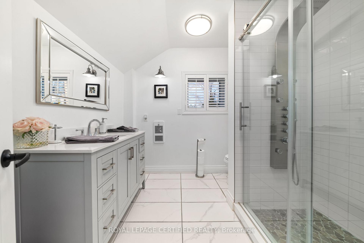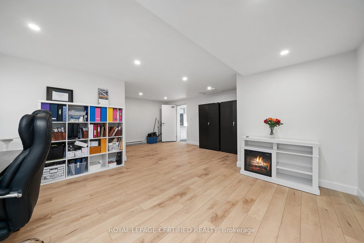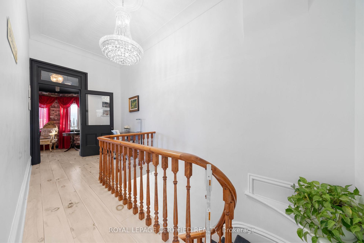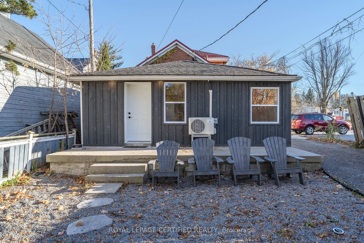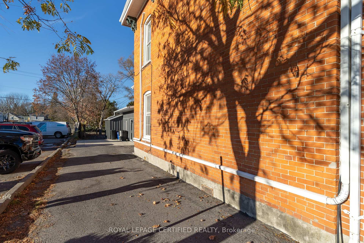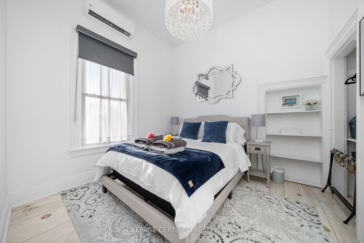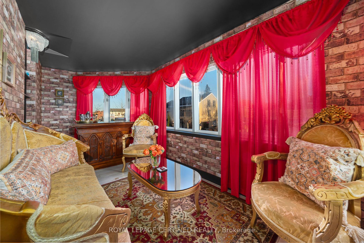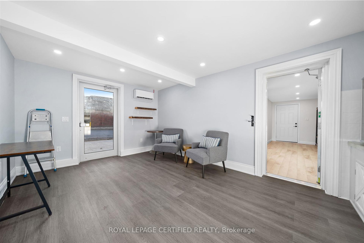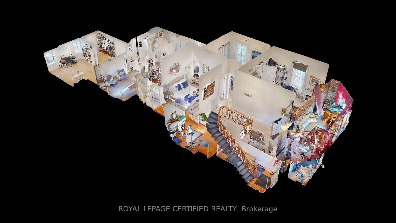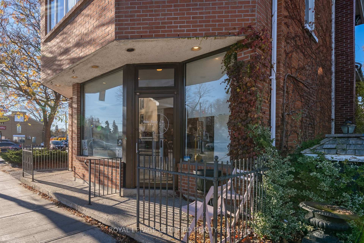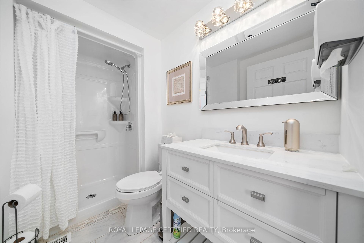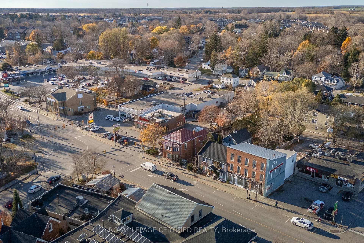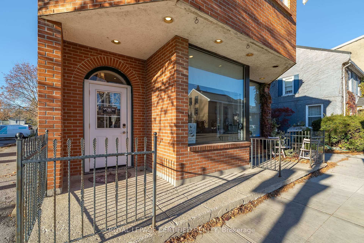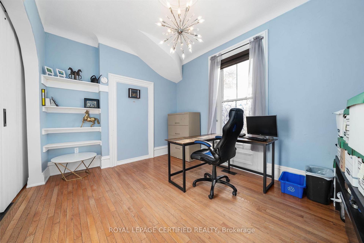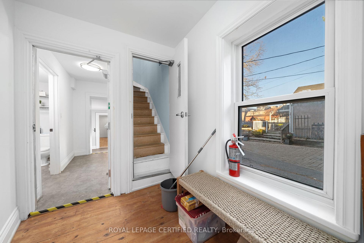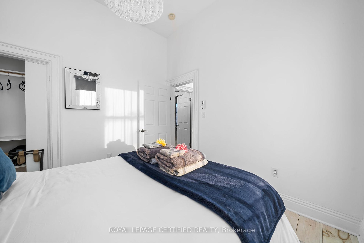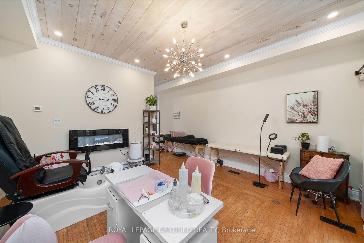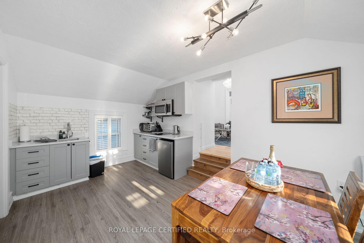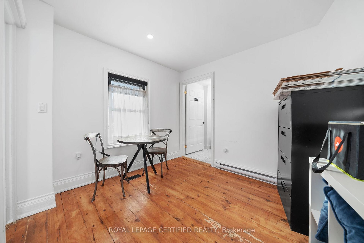$1,200,000
Available - For Sale
Listing ID: X10430838
125 Picton Main St , Prince Edward County, K0K 2T0, Ontario
| Strategically Located In The Heart Of Picton, right next to Tim Horton's, sits this unique Victorian building just oozing with possibilities. The old "Purtelleigh's Bakery" has been tastefully upgraded to include what could amount to be 4 separate units all with their own main floor entrances. The main east side entry is a lovely aesthetic store with towering glass sliding doors, warming fireplace and a Tenant eager to stay. The side door invites you in past an open sitting area that leads to a future 1-bedroom apartment or Air BNB with bedroom, open LR (with rm for kitchenette) and sparkling 3pc bath. The back porch entry leads to a huge newly renovated sun-filled area with a wide range of possible uses not limited to; retail, small business, offices or additional living space. The front west entrance is the highlight of the building boasting an amazing 2 bedroom second floor apartment that includes a renovated sunken kitchen w/fam size eat-in area, stately LR with wall mounted media niche, 2 nice size, beautifully decorated bedrooms, an open concept office area, stunning 3 pc bath and historical parlor room with a dry bar overlooking Main Street. Live & work right downtown or simply assume this versatile investment with income stream projections of well north of 150K per year. $$ Thousands spent on recent upgrades! & did I mention parking for at least 6 cars? |
| Price | $1,200,000 |
| Taxes: | $5178.51 |
| Address: | 125 Picton Main St , Prince Edward County, K0K 2T0, Ontario |
| Lot Size: | 37.57 x 164.74 (Feet) |
| Directions/Cross Streets: | Main Street Beside Tim Horton's |
| Rooms: | 12 |
| Bedrooms: | 3 |
| Bedrooms +: | |
| Kitchens: | 2 |
| Family Room: | Y |
| Basement: | Crawl Space, Part Bsmt |
| Approximatly Age: | 100+ |
| Property Type: | Detached |
| Style: | 2-Storey |
| Exterior: | Brick, Wood |
| Garage Type: | None |
| (Parking/)Drive: | Private |
| Drive Parking Spaces: | 6 |
| Pool: | None |
| Approximatly Age: | 100+ |
| Property Features: | Golf, Hospital, Level, Marina, Park, Place Of Worship |
| Fireplace/Stove: | Y |
| Heat Source: | Electric |
| Heat Type: | Forced Air |
| Central Air Conditioning: | Wall Unit |
| Sewers: | Sewers |
| Water: | Municipal |
$
%
Years
This calculator is for demonstration purposes only. Always consult a professional
financial advisor before making personal financial decisions.
| Although the information displayed is believed to be accurate, no warranties or representations are made of any kind. |
| ROYAL LEPAGE CERTIFIED REALTY |
|
|
.jpg?src=Custom)
Dir:
416-548-7854
Bus:
416-548-7854
Fax:
416-981-7184
| Virtual Tour | Book Showing | Email a Friend |
Jump To:
At a Glance:
| Type: | Freehold - Detached |
| Area: | Prince Edward County |
| Municipality: | Prince Edward County |
| Neighbourhood: | Picton |
| Style: | 2-Storey |
| Lot Size: | 37.57 x 164.74(Feet) |
| Approximate Age: | 100+ |
| Tax: | $5,178.51 |
| Beds: | 3 |
| Baths: | 3 |
| Fireplace: | Y |
| Pool: | None |
Locatin Map:
Payment Calculator:
- Color Examples
- Green
- Black and Gold
- Dark Navy Blue And Gold
- Cyan
- Black
- Purple
- Gray
- Blue and Black
- Orange and Black
- Red
- Magenta
- Gold
- Device Examples

