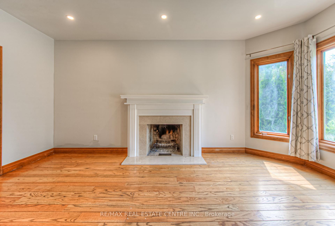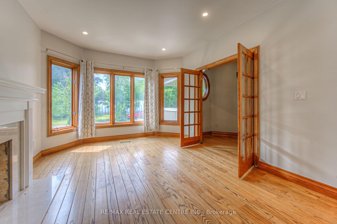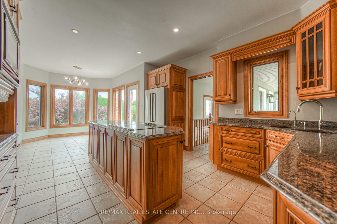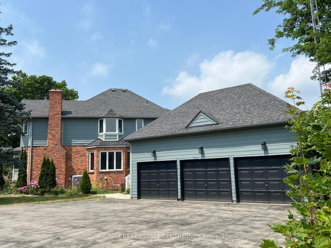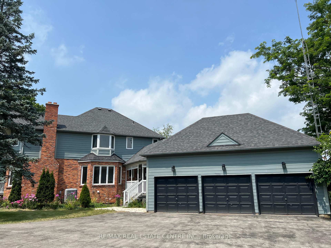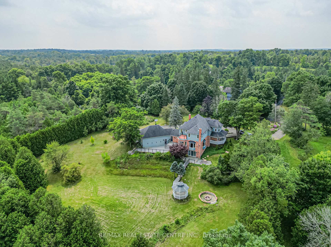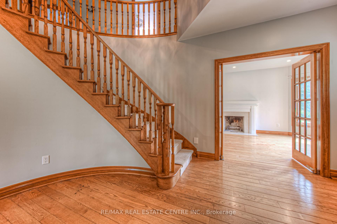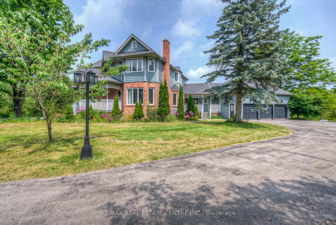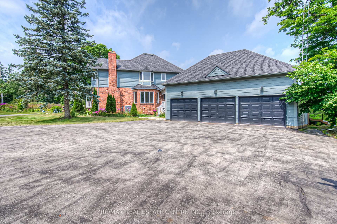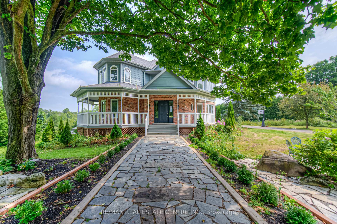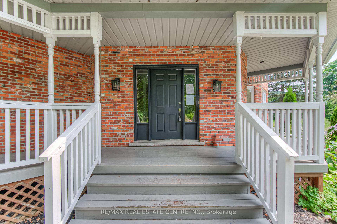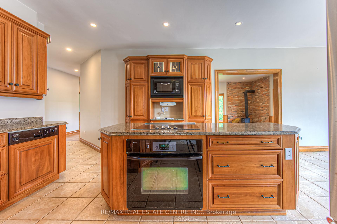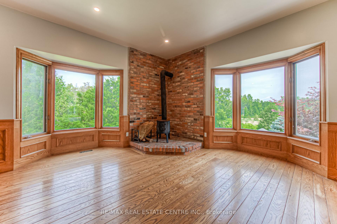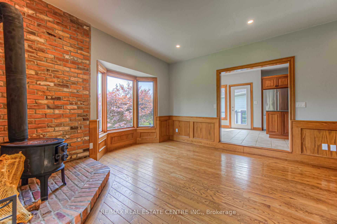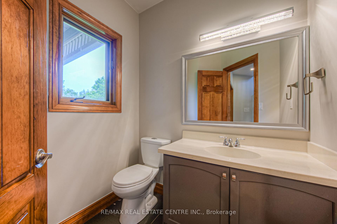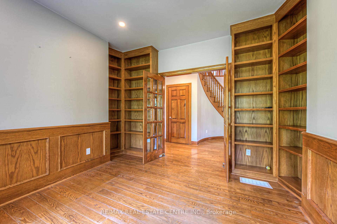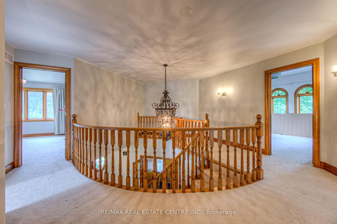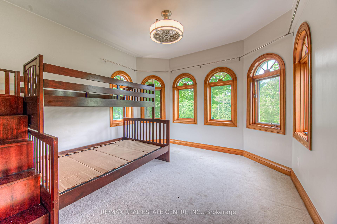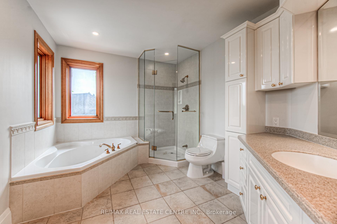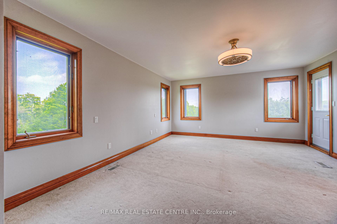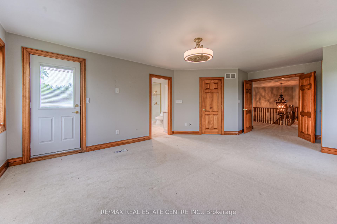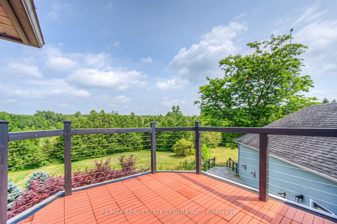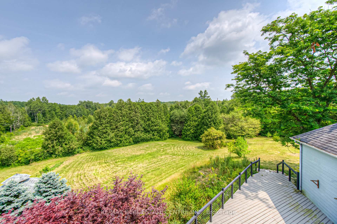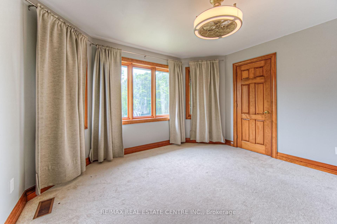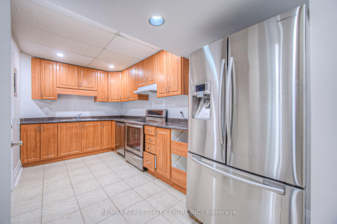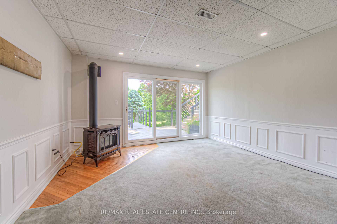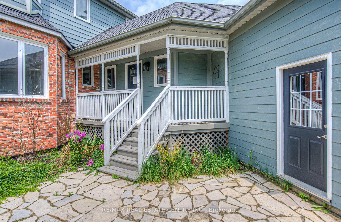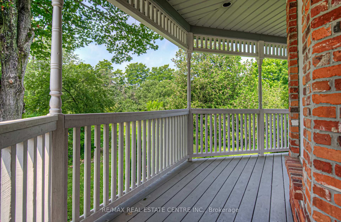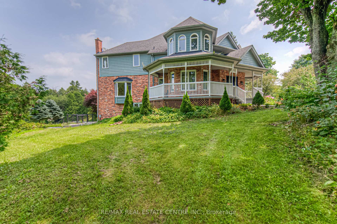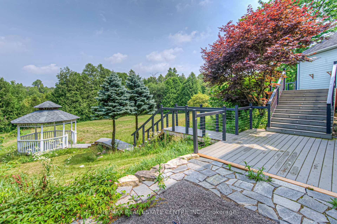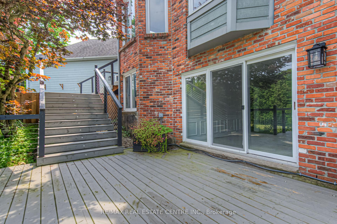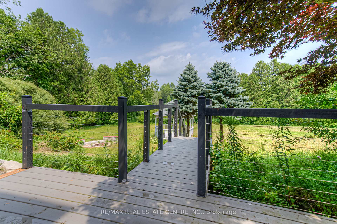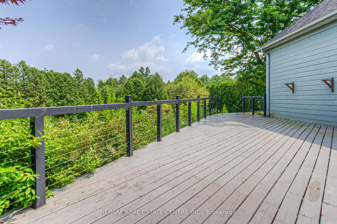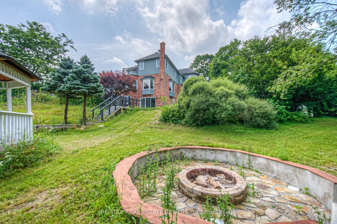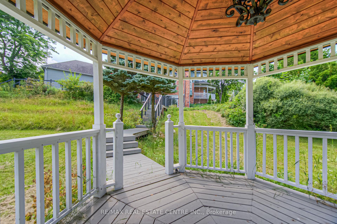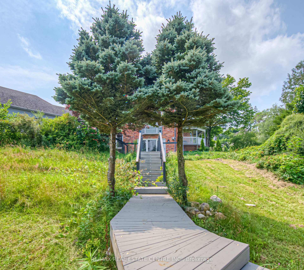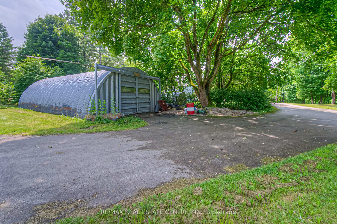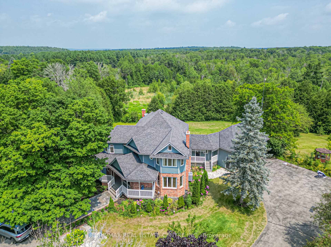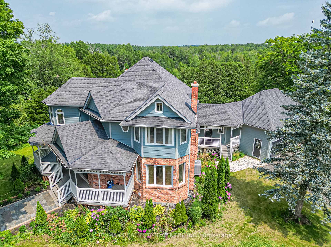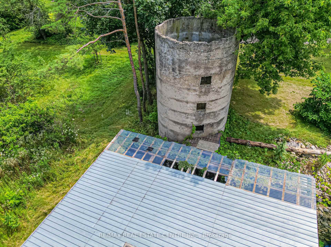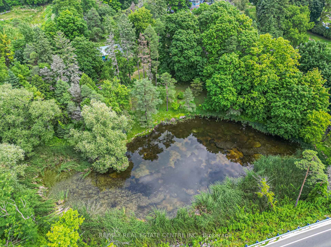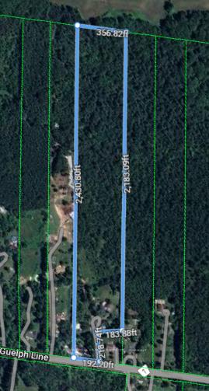$2,339,000
Available - For Sale
Listing ID: W9237003
13215 Guelph Line , Milton, L0P 1B0, Ontario
| With 18.76 acres of endless and picturesque possibilities this beautiful home has Cottage Country charm with panoramic wrap around decks built for entertaining and luxury living! The main level features a grand formal dining room, a stunning wood-burning fireplace in the living room, a sunken family room with a charming brick-surrounded wood stove sets the perfect cozy atmosphere. The gourmet kitchen is a dream for culinary enthusiasts, with abundant cabinetry, granite countertops, a spacious island, a bright breakfast nook reminiscent of Resort like living that leads to the upper deck and a sophisticated home office with floor-to-ceiling oak bookshelves on the same level. On the 2nd flr Retreat to the expansive primary suite, where you can unwind on a private balcony with breathtaking views. This suite boasts a luxurious four-piece ensuite that offers a spa-like experience with a lavish soaker bathtub, a walk-in closet supplemented by 3 additional bedrooms and a full bathroom on the same floor. The professionally finished walk-out lower level offers incredible versatility, whether its for family leisure or a potential in-law suite. It features a recreation room, fireplace, a second kitchen with stainless steel appliances, a dining area, two additional bedrooms, and a three-piece bathroom. Notable features include dual staircases leading to the lower level, durable wood siding, convenient access through the mudroom to the sizeable three-car garage, beautiful gardens, a charming gazebo, two sheds with 150-amp service, and driveway parking for over 27 vehicles. Did someone say a Party!! This home is a rare gem designed to impress and accommodate all your needs! |
| Price | $2,339,000 |
| Taxes: | $8877.00 |
| Address: | 13215 Guelph Line , Milton, L0P 1B0, Ontario |
| Lot Size: | 192.20 x 2430.80 (Feet) |
| Directions/Cross Streets: | Guelph Line/North of 25 Side Road |
| Rooms: | 10 |
| Rooms +: | 5 |
| Bedrooms: | 4 |
| Bedrooms +: | 2 |
| Kitchens: | 1 |
| Kitchens +: | 1 |
| Family Room: | Y |
| Basement: | Fin W/O |
| Property Type: | Detached |
| Style: | 2-Storey |
| Exterior: | Brick |
| Garage Type: | Attached |
| (Parking/)Drive: | Circular |
| Drive Parking Spaces: | 27 |
| Pool: | None |
| Approximatly Square Footage: | 3000-3500 |
| Property Features: | Lake/Pond, Wooded/Treed |
| Fireplace/Stove: | Y |
| Heat Source: | Propane |
| Heat Type: | Forced Air |
| Central Air Conditioning: | Central Air |
| Sewers: | Septic |
| Water: | Well |
$
%
Years
This calculator is for demonstration purposes only. Always consult a professional
financial advisor before making personal financial decisions.
| Although the information displayed is believed to be accurate, no warranties or representations are made of any kind. |
| RE/MAX REAL ESTATE CENTRE INC. |
|
|
.jpg?src=Custom)
Dir:
416-548-7854
Bus:
416-548-7854
Fax:
416-981-7184
| Virtual Tour | Book Showing | Email a Friend |
Jump To:
At a Glance:
| Type: | Freehold - Detached |
| Area: | Halton |
| Municipality: | Milton |
| Neighbourhood: | Campbellville |
| Style: | 2-Storey |
| Lot Size: | 192.20 x 2430.80(Feet) |
| Tax: | $8,877 |
| Beds: | 4+2 |
| Baths: | 4 |
| Fireplace: | Y |
| Pool: | None |
Locatin Map:
Payment Calculator:
- Color Examples
- Green
- Black and Gold
- Dark Navy Blue And Gold
- Cyan
- Black
- Purple
- Gray
- Blue and Black
- Orange and Black
- Red
- Magenta
- Gold
- Device Examples

